April 21 2011: View toward the southeast corner of the enormous excavation for phase one of The Residences of Pier 27 waterfront condos
April 21 2011: Floors and walls take shape along the east side of the site
April 21 2011: The Pier 27 foundation is four levels deep
April 21 2011: A closer view of progress in the center of the construction site
April 21 2011: Two construction cranes are operating on the site at present; this one is situated near the southeast corner of the excavation
April 21 2011: A closer view of the southeast corner of the excavation
Big basement: The excavation for Phase One of The Residences of Pier 27 is finished and the bottom underground level for the eastern half of the waterfront condo complex is quickly taking shape. Meanwhile, the excavation on the west side of the site (Phase Two) is roughly two-thirds complete and proceeding on schedule, according to an April 8 entry in a blog published by the condo developer, Cityzen Developments.
Below are two illustrations, from the project website, that suggest how The Residences of Pier 27 buildings — designed by Peter Clewes of Toronto’s architects Alliance — will look once completed. Also below are several more photos I shot of construction activity at the massive Pier 27 building site yesterday afternoon. Earlier construction photos can be viewed in my February 18 2011 post about The Residences of Pier 27 condo project.
From The Residences of Pier 27 project website, this illustration suggests how the condo development will appear on the Toronto waterfront.
Also from the project website, this illustration suggests how the condo complex will appear when viewed from Toronto harbour at dusk.
April 21 2011: Foundation construction at the north end of the excavation
April 21 2011: A glimpse through the fence at the NE corner of the site
April 21 2011: Building activity at the southeast corner of the excavation
April 21 2011: Surveying the construction activity four levels below grade
April 21 2011: A crane in the east (Phase 1) excavation, and an excavating machine at the west end (Phase 2) of the Pier 27 condo construction site
April 21 2011: Piles of rebar at street level high above the east (Phase 1) side of the Pier 27 construction site
April 21 2011: South view of one of the cranes and foundation construction progress on the east side of the Pier 27 site
April 21 2011 Looking southeast at the enormous excavation. Digging is finished for Phase 1 and is about 60% finished for Phase 2
April 21 2011: Building activity in Pier 27’s southeast corner
April 21 2011: The long retaining wall along the south perimeter of the property
April 21 2011: Lower-level foundation forms in the southeast corner
April 21 2011: Construction workers and support columns four levels below grade
April 21 2011: Support columns in the southeast corner of the Pier 27 excavation
April 21 2011: Construction activity in the center of the building site
April 21 2011: An excavator above the west (Phase 2) excavation
April 21 2011: East view of the Pier 27 construction site
April 21 2011: Southeast view of the Phase 1 excavation
April 21 2011: Construction progress in the southeast corner
April 21 2011: One of the two construction cranes working on the project





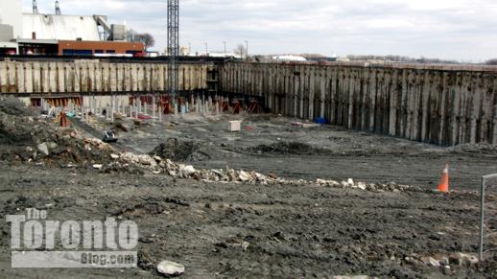
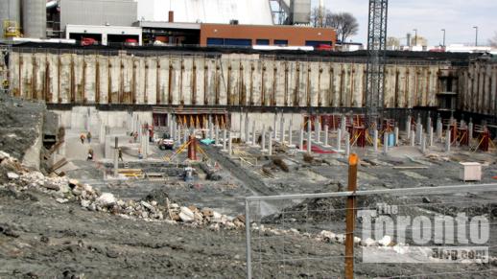
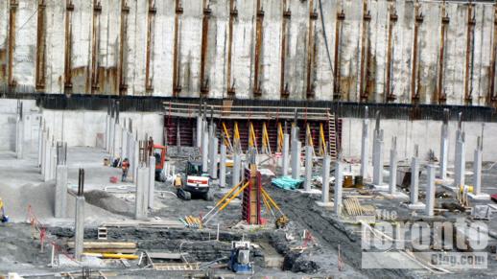
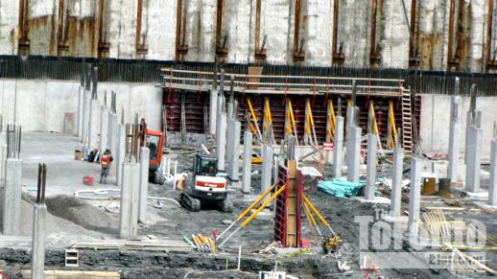
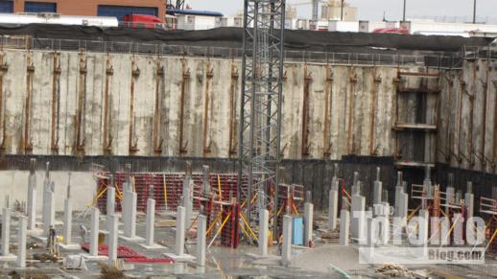
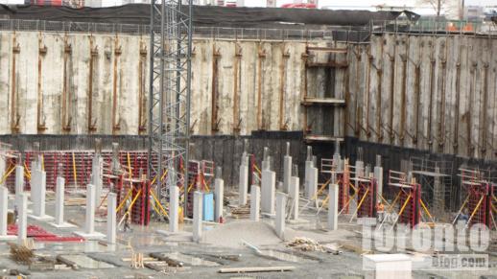
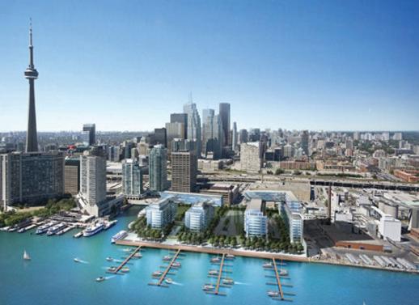
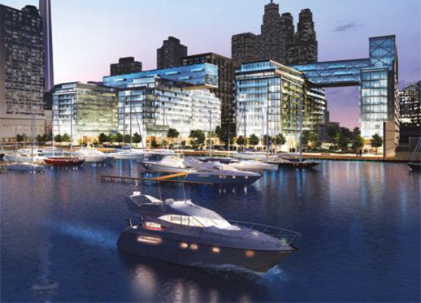
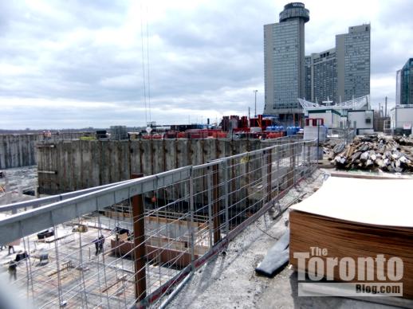
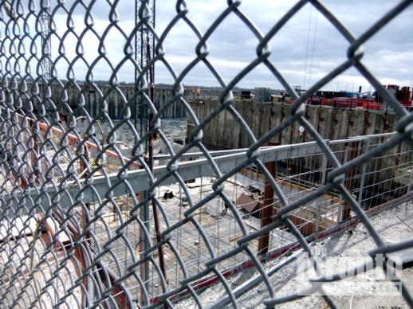
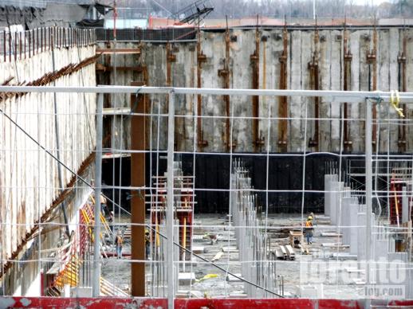
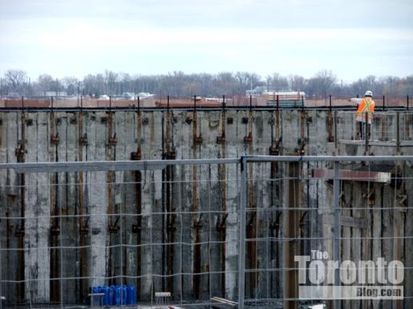
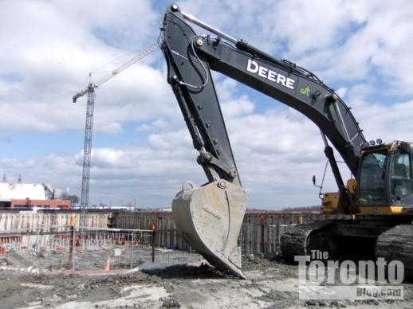
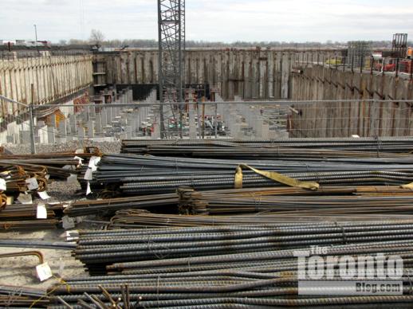
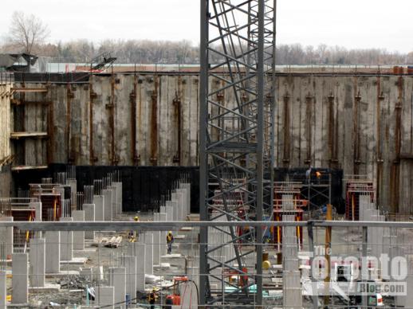
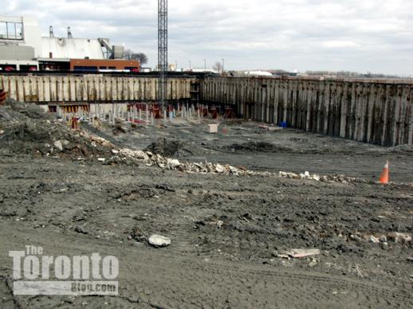
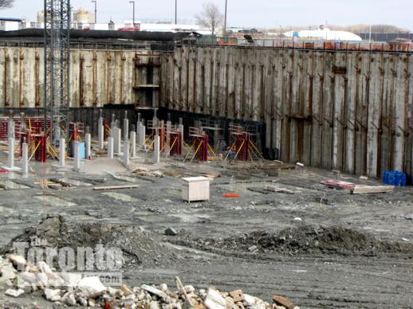
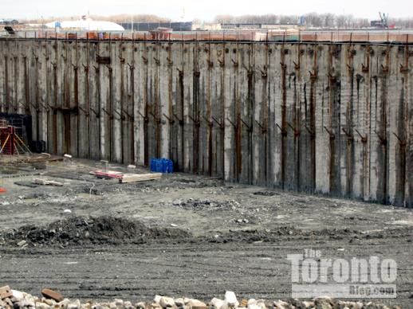
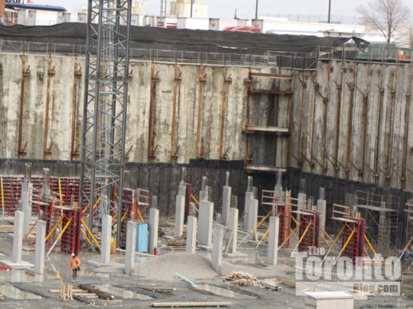
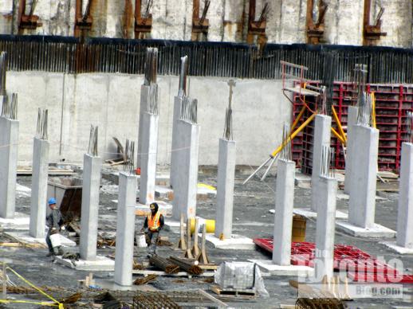
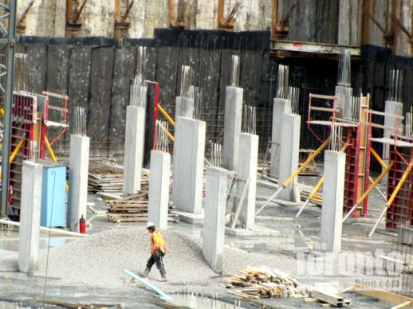
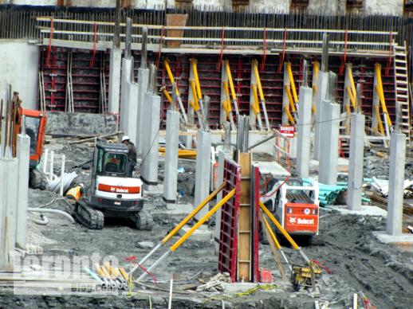
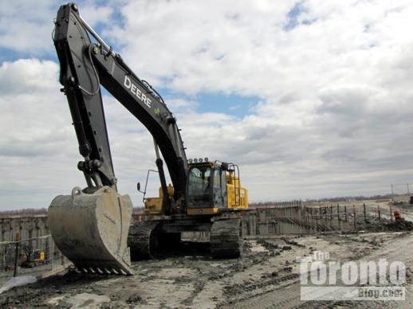
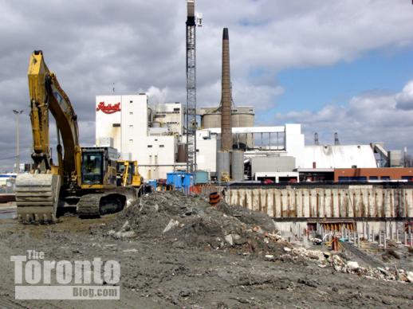
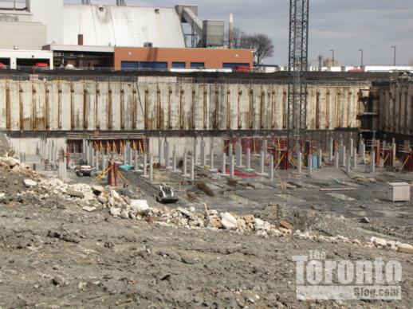
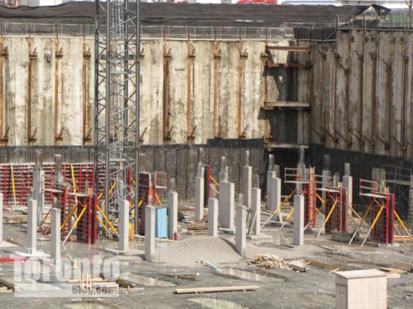
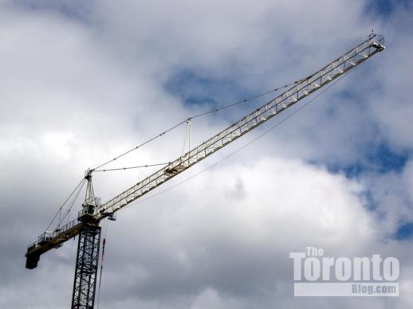
Pingback: Pier 27 condo construction begins rising above street level | www.TheTorontoBlog.com