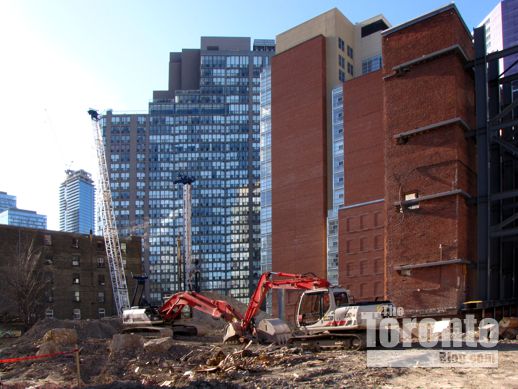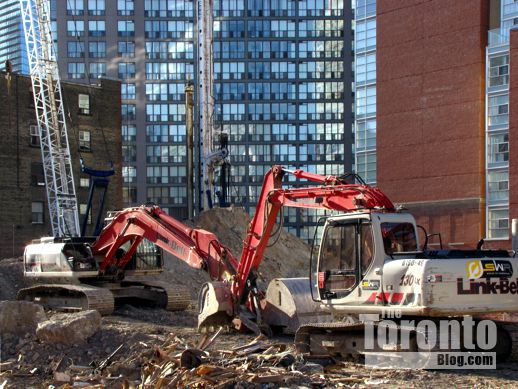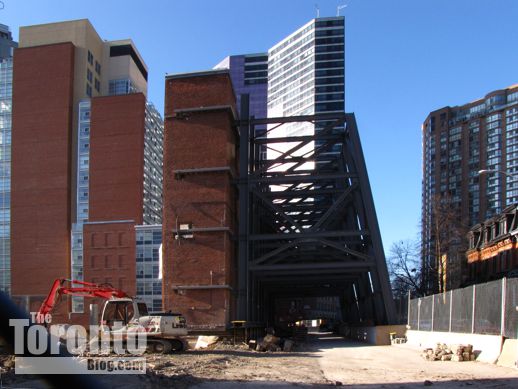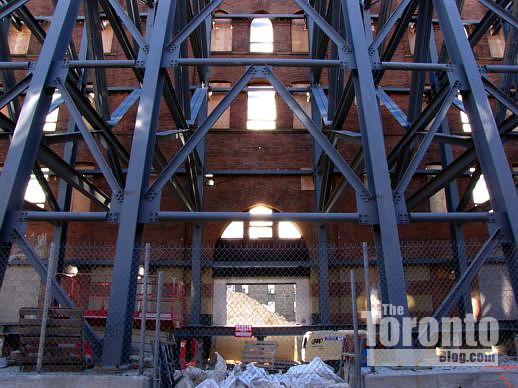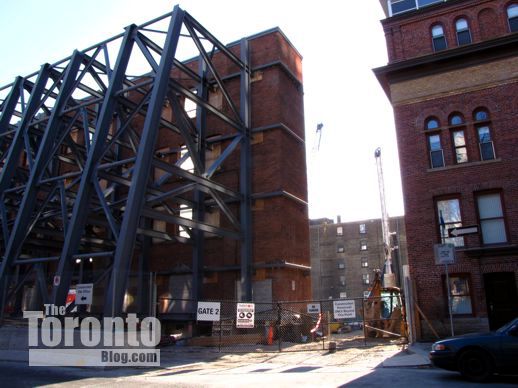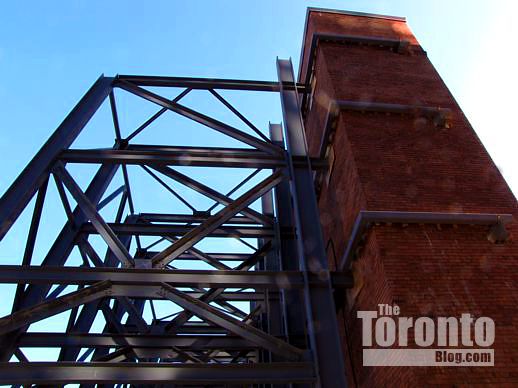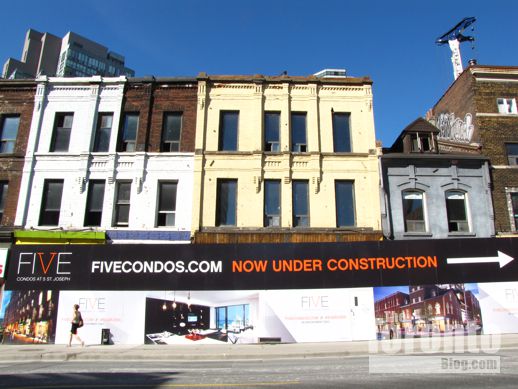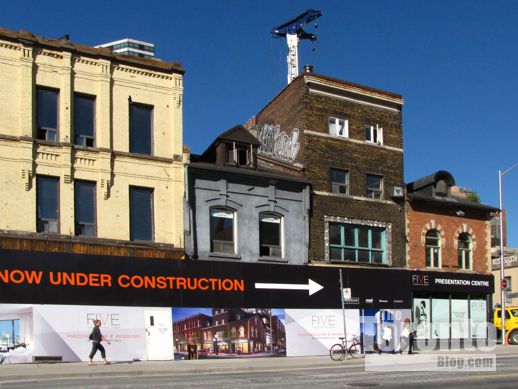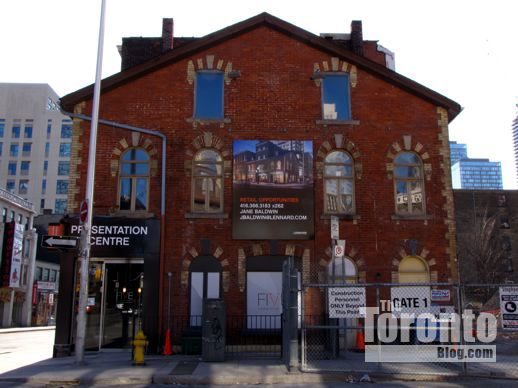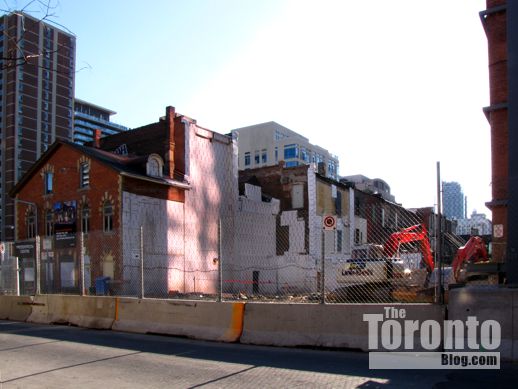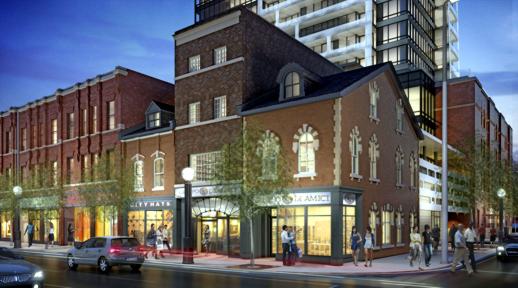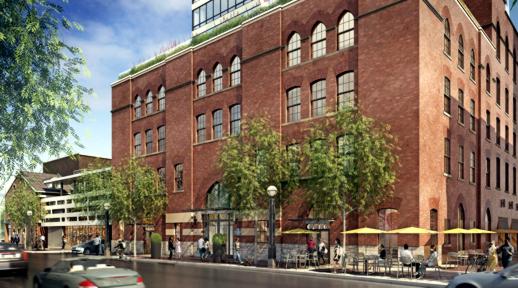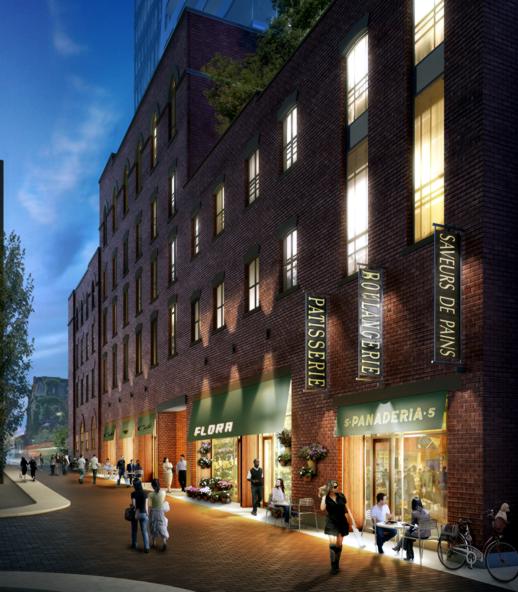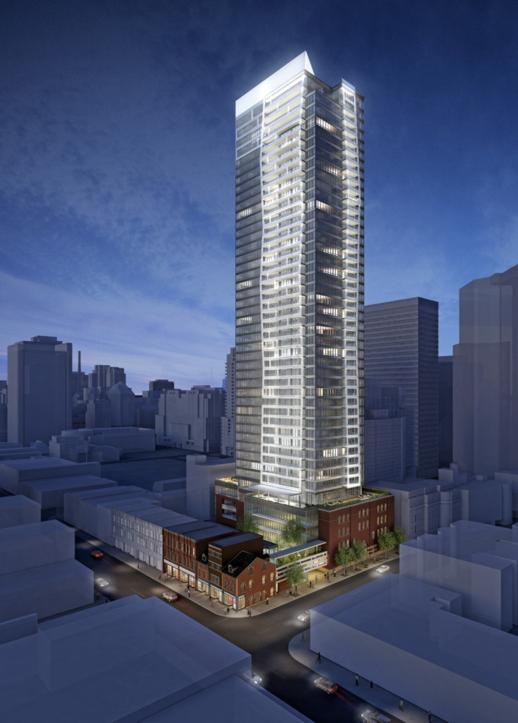December 11 2011: The tower for FIVE Condos will rise up to 50 storeys from this location near the southwest corner of Yonge Street and St Joseph Street …
… where earth moving and drilling machines have been preparing the site for full-scale excavation, expected to commence early in the New Year
An enormous steel frame extends halfway across St Joseph Street to support the four-storey brick facade of the former Rawlinson Cartage Company warehouses at 5 St Joseph Street. The facade will be incorporated into the base of the tall glass condominium tower, with minor alterations to some of its ground floor openings.
The frame looms above the arched main entrance to 5 St Joseph Street …
… seen here, from the northwest corner of St Joseph and St Nicholas Streets …
… and here, from the public sidewalk at the west side of the structures
This row of designated heritage buildings from 606 to 618 Yonge Street …
… also will be incorporated into the FIVE Condos development. The buildings will be restored with retail shops at street level and condo suites on the upper floors.
The historic Henry Turner Building at the corner of Yonge and St Joseph Streets is presently home to the FIVE Condos presentation centre
The west (rear) side of the Yonge Street heritage buildings that will be restored and revitalized as part of the FIVE condo complex
Higher FIVE?: One of the most talked-about condo projects in downtown Toronto, FIVE Condos at 5 St Joseph, could wind up slightly taller than was originally envisioned if a city committee gives the developers approval to boost the tower’s total height.
Back in the fall of 2008, the owner of a .267-hectare site at the southwest corner of Yonge and St Joseph Streets applied to the city for zoning bylaw changes that would permit redevelopment of several historic buildings on the property into residential and retail uses, along with construction of a 49-storey condominium point tower. In August 2009, the developer revised its application after receiving preliminary feedback from city planners and Toronto’s Heritage Preservation Services. It trimmed the tower to 45 floors, and also reduced the height and size of the tower podium. On October 22 2009 the Toronto Preservation Board gave the nod to the heritage components of the proposal, while five weeks later Toronto City Council approved the project.
Graywood Developments Ltd. and Mod Developments Inc. subsequently launched sales for FIVE Condos in 2010, and the project proved immensely successful: suites sold swiftly, and FIVE Condos emerged a big winner at the 2011 BILD Awards in April, claiming honours for High-Rise Project of the Year, Best High-Rise Building Design, Best High-Rise Sales Office, and Best Model Suite. (Hariri Pontarini Architects designed the condo project, while E.R.A. Architects Inc. is overseeing the restoration of the heritage building component.) Now the developers are seeking approval to add 5 more floors to the tower, for a total of 50 storeys. They have submitted a minor variance application to the Committee of Adjustment, and anticipate that their application will be heard at the committee’s February 2012 meeting, Graywood’s development manager, Gabriel DiMartino, told me this week.
Yonge Street condo development trend?
Despite all the accolades and strong sales, some area residents are disappointed that the developers are seeking to add more floors to the tower. They worry that city approval for the extra height will set what they consider to be a disturbing trend for skyscraper development along the stretch of Yonge Street between College and Bloor Streets, where several condo tower projects have already been proposed and more are in the works. Last year, for instance, the developer of the Nicholas Residences condominium on St Nicholas Street two blocks north of FIVE Condos appealed to the Ontario Municipal Board after the city’s Committee of Adjustment denied its application for a “minor variance” permitting it to add six storeys to its popular tower project. (The city had approved a 29-floor tower, but the developer wanted to increase that to 35.) A residents’ group called Save St. Nick opposed the extra floors; they were concerned about the potential detrimental impact the tower could have on the livability of their quiet downtown neighbourhood and the quaint tree-lined and cobblestoned St Nicholas Street in particular. The case settled when the developer agreed to pay $750,000 towards projects intended to benefit the local community. (Construction of the 35-storey tower is now underway.)
Biggest heritage protection project in Canada
Although the extra height proposed for FIVE Condos irks some people, most neighbourhood residents seem pleased — and relieved — that the project will save a significant stretch of heritage buildings along Yonge Street while retaining the historic Rawlinson Cartage Company warehouse facade on St Joseph Street. Staff with the city’s planning and heritage departments are happy, too. At one public meeting I attended, for example, City of Toronto senior planner Michael Hynes praised FIVE Condos as “the largest heritage building protection project in the country,” and pointed out that part of the project will include substantial streetscape improvements to Yonge, St Joseph and St Nicholas Streets. Indeed, facades for two recently-demolished heritage buildings on the west (St Nicholas Street) side of the FIVE Condos site will be recreated from new brick matching the size and colour of brick on the original structures. Incorporated into the condo tower base, the rebuilt facades will maintain much of the unique look of the pre-construction St Nicholas streetscape. And at several public consultation meetings I attended this fall, members of local neighbourhood associations cited the FIVE Condos treatment of heritage properties and the placement of the tower 30 meters back from Yonge Street as an example of appropriate condo development that could complement and perhaps even enhance Yonge without destroying the street’s historic look and character.
Project praised in local newspaper reports
Meanwhile, FIVE Condos continues to attract positive public attention in local newspaper reports. In an October 27 2011 Globe and Mail article entitled “Yonge Street’s oldsters make room for a glitzy neighbour,” columnist Dave LeBlanc describes the “metamorphosis” the Yonge-St Joseph-St Nicholas block will undergo, and provides a brief history of the heritage buildings on the FIVE Condos site. In the November 9 2011 Metro newspaper article “Toronto’s old buildings get a second life as condos,” writer Duncan McAllister describes FIVE Condos as a project “heavy on the conservation,” and a development that “promises to transform this forgotten corner into a renewed urban zone.” And in the November 11 2011 National Post article “Follow the cobblestoned street to the city’s best new-but-old condos,” writer Suzanne Wintrob examines how the FIVE Condos project is retaining the historic integrity of the late 19th Century buildings on its site. She quotes Mary MacDonald, acting manager of the city’s Heritage Preservation Services, as saying that the FIVE Condos developers are “keeping all the exterior elements of the heritage property, adding their own tower, and they’re going the extra mile to make sure that the commercial character of Yonge Street as a main street — with a certain 19th-century character that we’ve kind of lost sight of these days — is restored. We’re hoping that will trigger a conservation movement and a restoration movement up the street.”
(Extensive information about the heritage properties and how they will be restored and incorporated into the condo complex can be reviewed in an October 1 2009 background report that the city’s planning department prepared for the Toronto Preservation Board and the Toronto and East York Community Council.)
Although the FIVE Condos application to the Committee of Adjustment won’t be decided until February at the earliest, preliminary construction activity continues. Shoring work has been underway for several months, and excavation has commenced. Full-scale excavation will begin in the new year once the shoring is finished, Mr. DiMartino said.
Below are several illustrations of the FIVE Condos project, provided courtesy of Hariri Pontarini Architects. The post previous to this one features photos of site demolition and pre-construction activity on the FIVE Condos site between April and today. (If some of the images seem familiar, it’s because they have appeared in my previous blog posts about FIVE Condos, including June 2 2011, May 12 2011, and April 28 2011).
This illustration suggests how the 19th Century heritage buildings at 606 to 618 Yonge Street will look once the project has been completed
This illustration shows the facade of the Rawlinson Cartage Company warehouse building at 5 St Joseph Street incorporated into the condo complex
This rendering shows how the west side of the FIVE Condos complex will appear along St Nicholas Street once the heritage building facades have been rebuilt
This drawing depicts a view of the FIVE Condos complex from the northeast
xx





