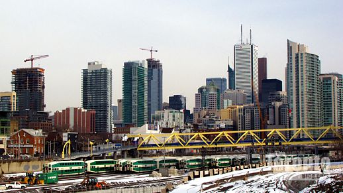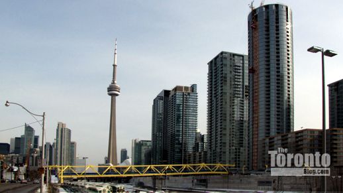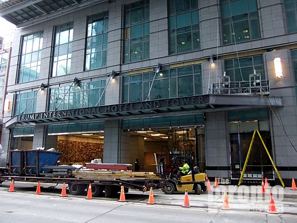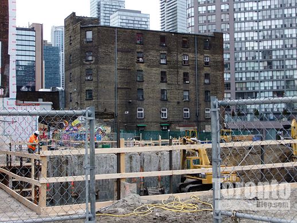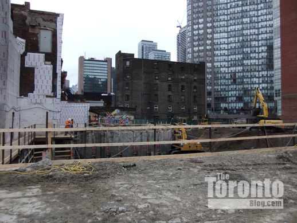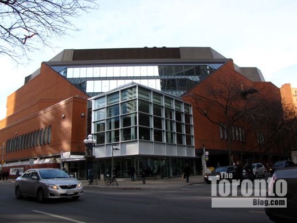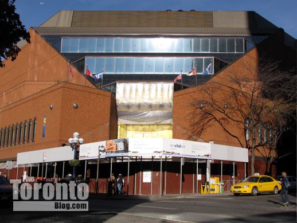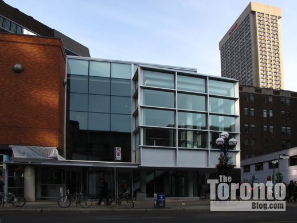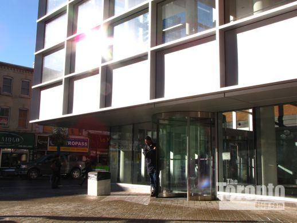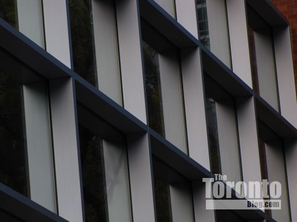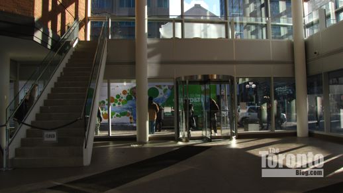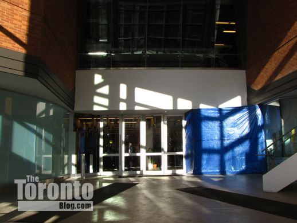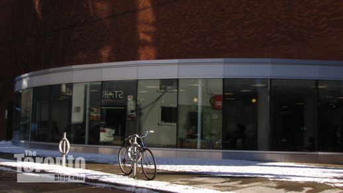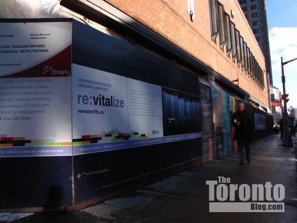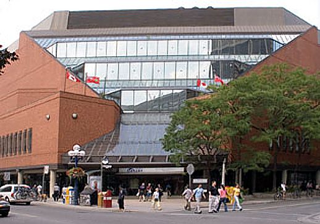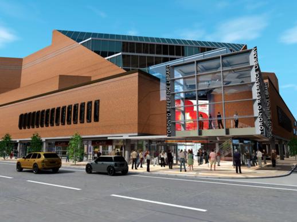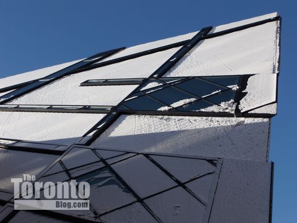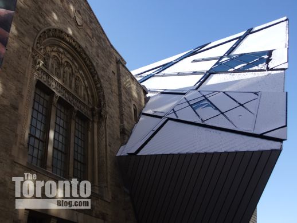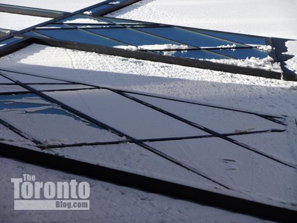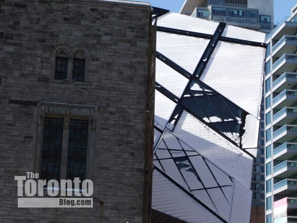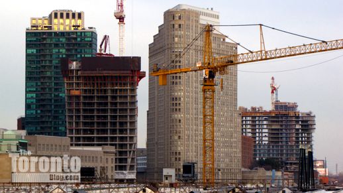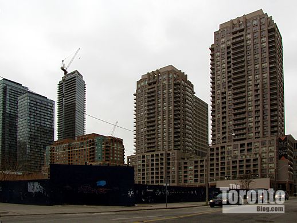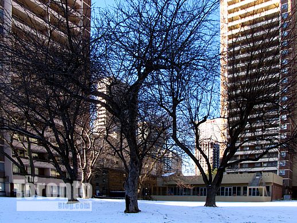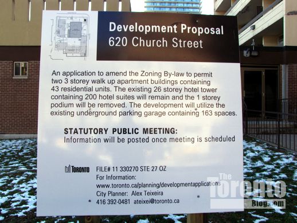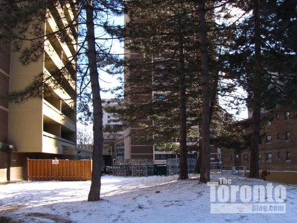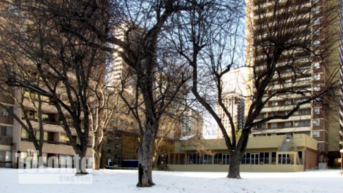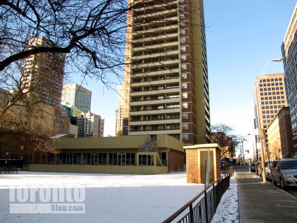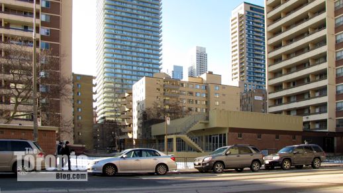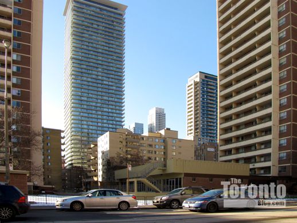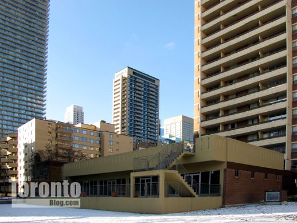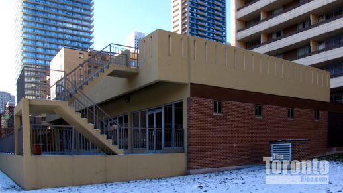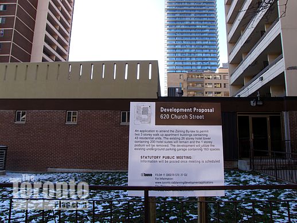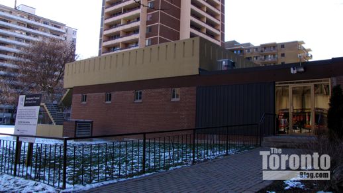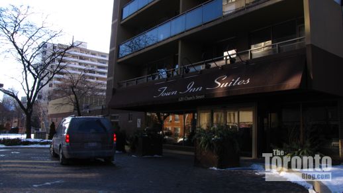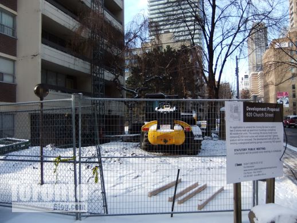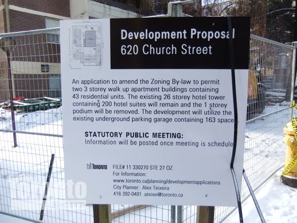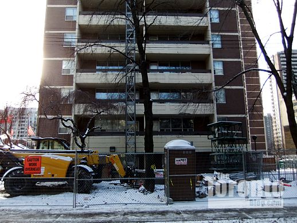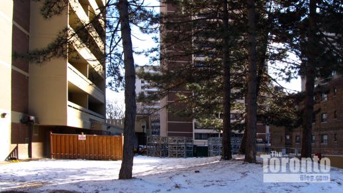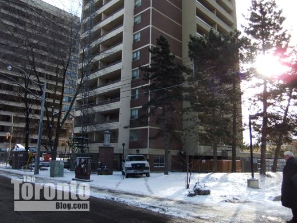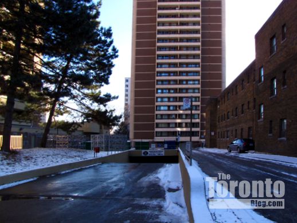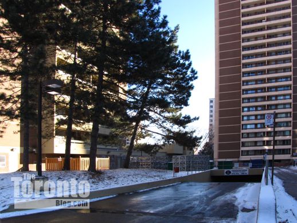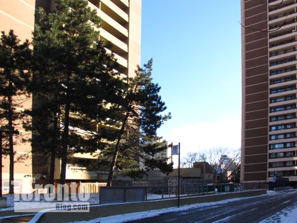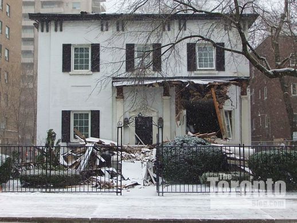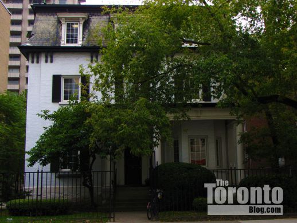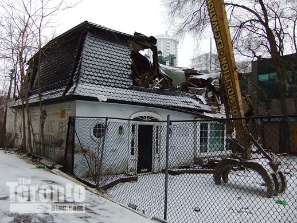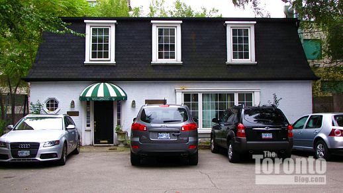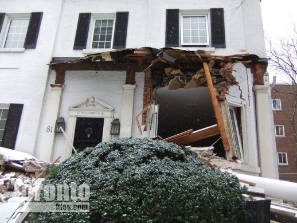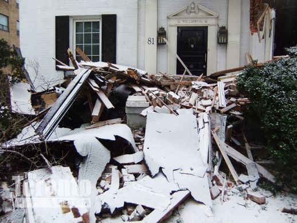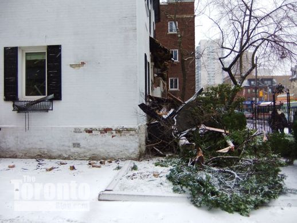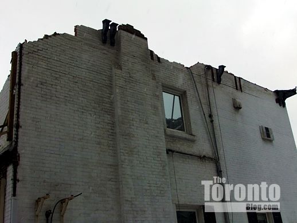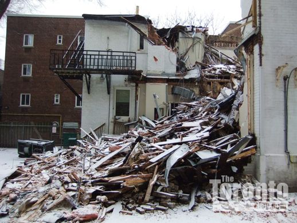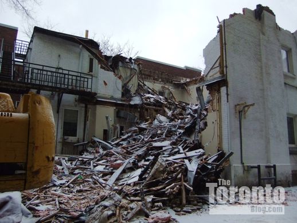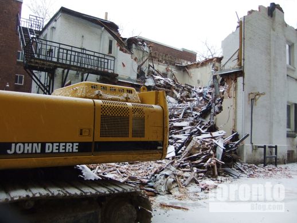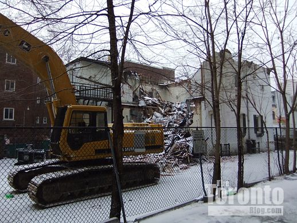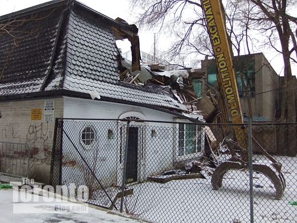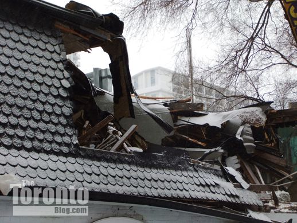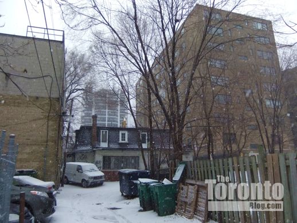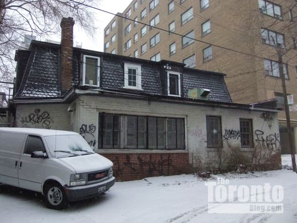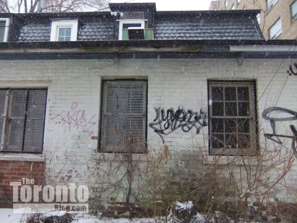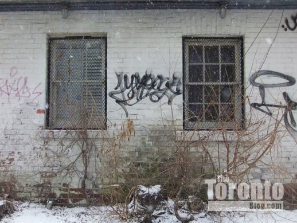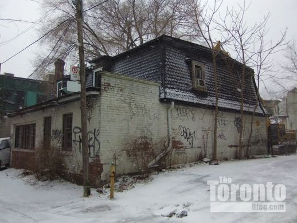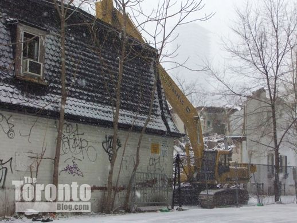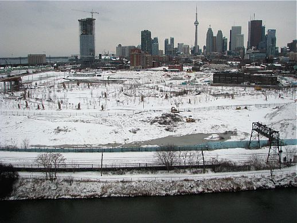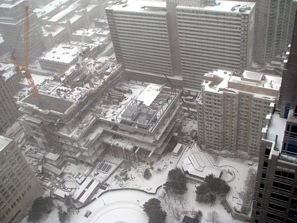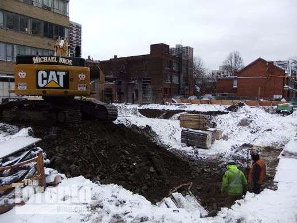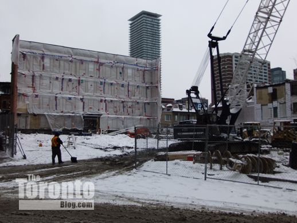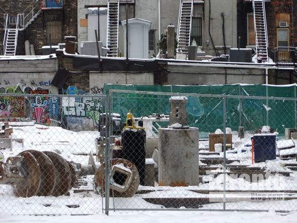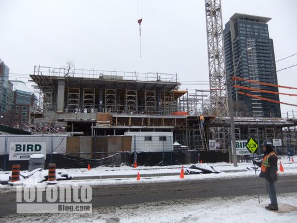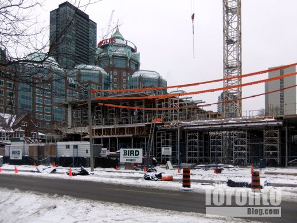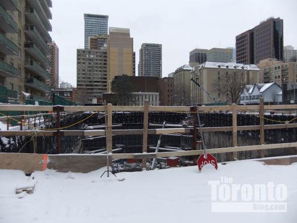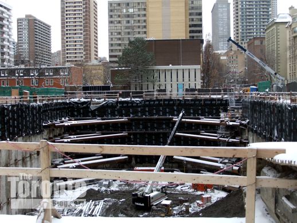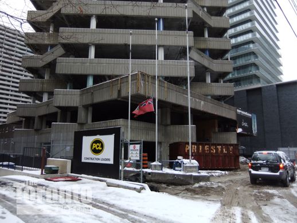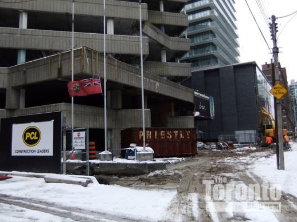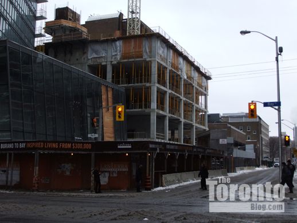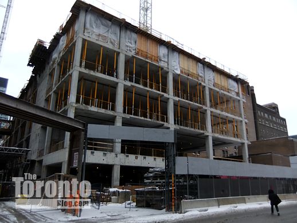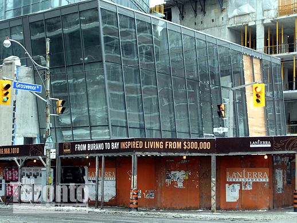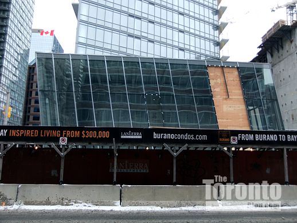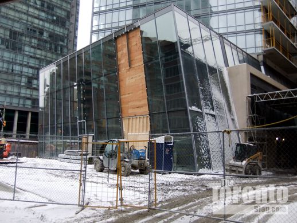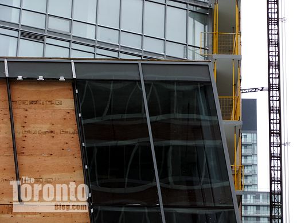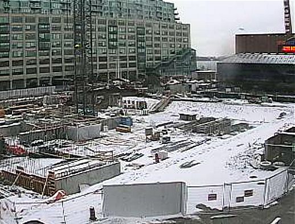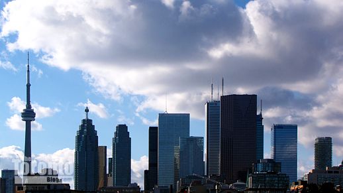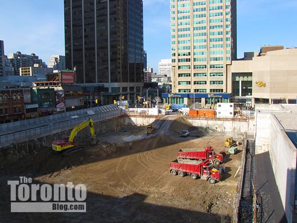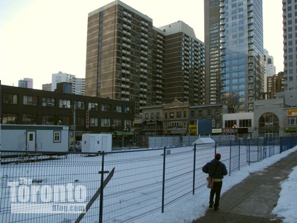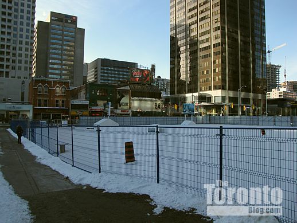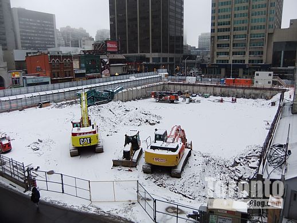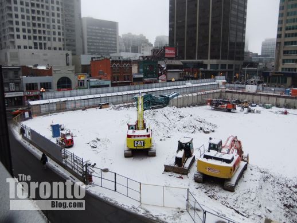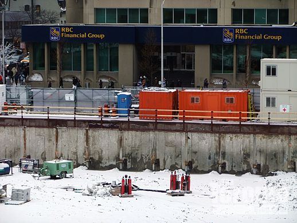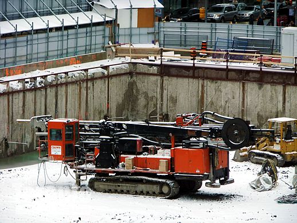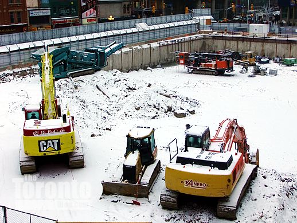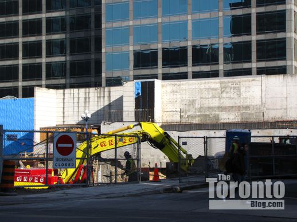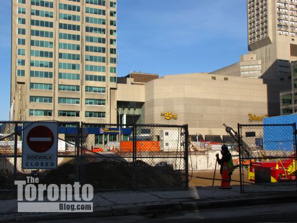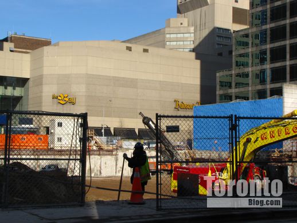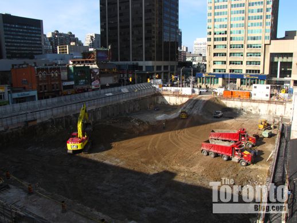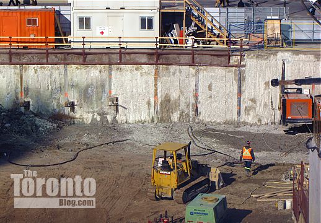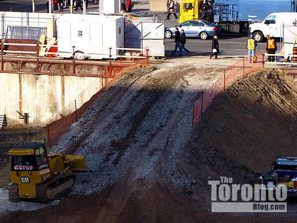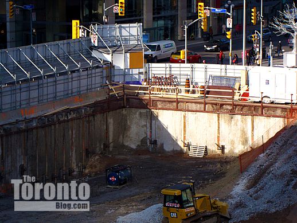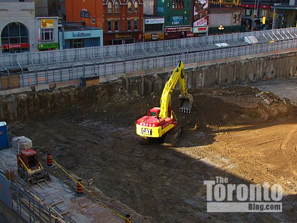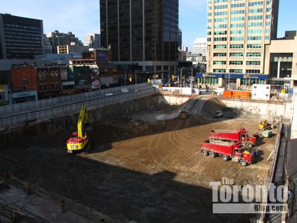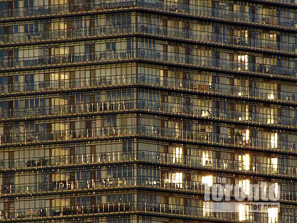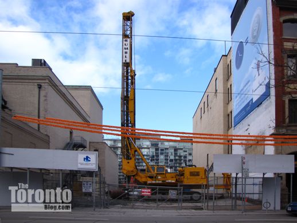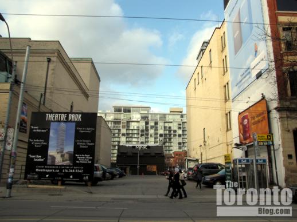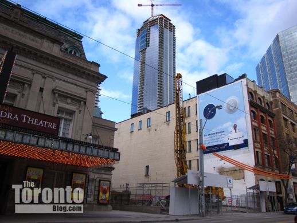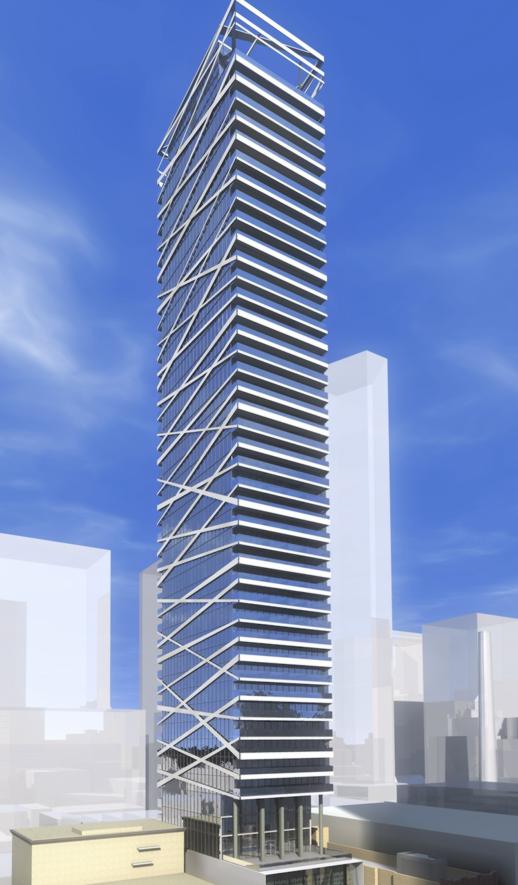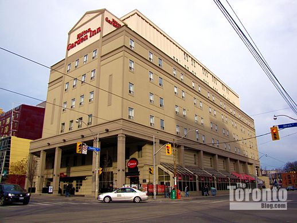
January 6 2012: A developer wants to build two condo towers on the northeast corner of Dundas & Jarvis Streets, currently the site of a Hilton Garden Inn …
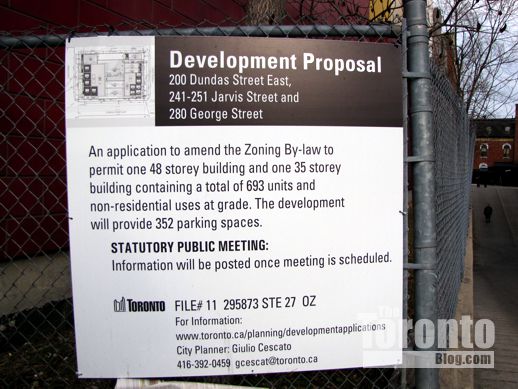
… but Toronto and East York Community Council will decide, this coming Tuesday, whether to schedule a community consultation meeting first
<>
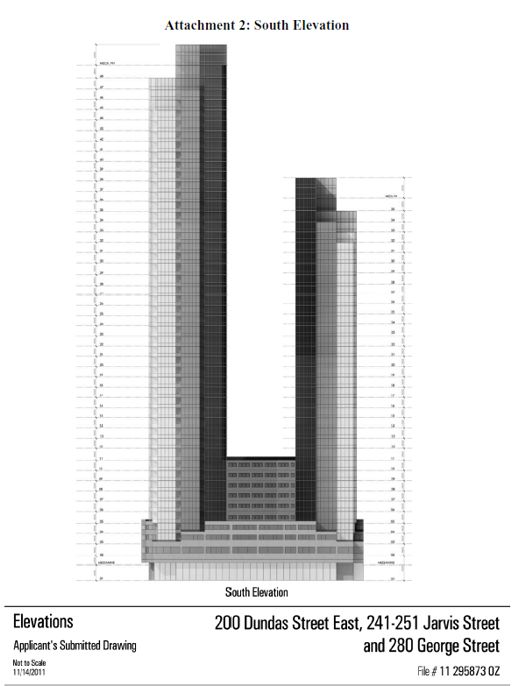
This illustration in a city planning department report shows the south elevation for the proposed 48- and 35-storey condo towers
<>
Public input: City planning staff aren’t comfortable with a developer’s plan for a 2-tower condo development at the northeast corner of Dundas & Jarvis Streets, so they have recommended that Toronto and East York Community Council (TEYCC) order a public meeting to get Toronto residents’ input into the proposal.
A numbered company, 1293446 Ontario Inc., owns a 3,223-square-meter property currently occupied by the 9-storey Hilton Garden Inn Toronto City Centre at 200 Dundas Street East. It wants to redevelop the site into a new mixed-use residential complex featuring two towers — 48 and 35 storeys, respectively — that would rise above a podium ranging from 2 to 10 floors in height. (The unsightly hotel building was originally built as an office complex sometime around the 1950s. Once home to a number of federal government offices, the drab building looked even uglier until it was renovated and repurposed as a hotel about a decade ago. A Comfort Suites hotel operated there until recently, when the Hilton chain acquired the property.)
The proposed condo complex would contain 693 residential units (condos as well as “purpose built student rental housing” for students at nearby Ryerson University), office space, street-level retail, underground parking for 352 vehicles, and 701 bicycle parking spaces. 450 of the residential units — 65% of the total — would be 1 bedroom, 35 would be bachelors, 139 would be 2 bedroom, while 69 would be configured as 3 or more bedrooms. The 48-storey skyscraper would soar 151.85 meters high — approximately the same height as the 250 Yonge Street office tower at the Toronto Eaton Centre six blocks west. City planning reports indicate the project’s architect of record is Page + Steele/IBI Group Architects of Toronto.
Proposal’s “current form” not acceptable to city planners
The developer met with city planning staff in May and October 2011 to discuss its proposal; however, on both occasions the planners said they couldn’t support the developer’s rezoning application “in its current form.”
“Staff indicated concern with the overall height of the project, the relationship with and transition to the adjacent Neighbourhoods Area, and the type of units being proposed for the student residence component,” the planners explain in a November 10 2011 preliminary report to TEYCC.
The planners add that the proposal raises at least a dozen different planning issues, including “built form concerns” about the “height and density of the proposal, the built form transition from this site into all surrounding neighbourhoods, shadow impacts on surrounding properties, open space, the public realm, and massing issues including, but not limited to: setbacks, stepbacks, views, sky view, light penetration, prvacy, wind mitigation and pedestrian realm weather protection.”
City planners have recommended that a community consultation be held for the project in February, and say they are aiming to complete their final report on the proposal later this year. The planners’ request for directions to hold a community consultation is on the agenda for the January 10 meeting of TEYCC.
Developers & buyers see positive side of gritty neighbourhood
The site for the proposed towers sits on the edge of a low-income and high-crime area of east downtown, a gritty neighbourhood that has been home for decades to dozens of boarding houses, homeless shelters, soup kitchens and facilities offering social services for the down-and-out and poor. Nevertheless, the Dundas-Jarvis area has recently commanded considerable attention from the condo development industry and prospective purchasers alike, who believe the rough-and-tumble area offers tremendous investment potential. The neighbourhood’s walking-distance proximity to downtown offices, educational institutions, shopping and entertainment is particularly appealing to condo buyers.
Last year, developer Great Gulf Homes made headlines when it announced plans to build the 42-storey Pace Condos tower at the southwest corner of Dundas & Jarvis, formerly the site of a small low-rise retail plaza. Buyers descended in droves, and already more than 10 of the tower’s 27 different condo suite floorplans have sold out. Construction of Pace Condos could start as early as spring. Meanwhile, word on the street is that one or possibly even two condo towers could be in the works for what is now a large surface parking lot on the northwest corner of Dundas & Jarvis. The lot sits next to the 222 Jarvis office building that once was headquarters for Sears Canada, but is presently undergoing a multimillion-dollar “green building retrofit” and conversion into offices for the Ontario government. It’s widely expected that the parking lot segment of the property eventually will be severed from the office building section and sold off for redevelopment.
Condo & hotel development expected nearby
Area residents say they suspect highrises are in the cards for the southeast corner of Dundas & Jarvis, too — currently a block of low-rise retail shops, including a Ho-Lee-Chow Chinese takeout restaurant. And on Shuter Street just one block south, two additional development projects could help spur more neighbourhood improvement. In August 2010, Toronto City Council approved zoning amendments that would permit construction of a 20-storey, 260-room hotel at 203 Jarvis, presently a surface parking lot at the northeast corner of Jarvis & Shuter Streets. However, construction has not commenced, and there has been no indication when work will begin. The property is owned by Manga Hotels (Downtown) Inc. Manga Hotels is a Mississauga, Ont.-based private company involved with “the acquisition, development and management of high quality hotels affiliated with prestigious brands such as Marriott, Hilton, InterContinental Hotel Group and Starwood Hotels.” The “new developments” page of its website shows that a Homewood Suites by Hilton is planned for 203 Jarvis. The webpage says the all-suites hotel, designed by Page + Steele/IBI Group Architects, “will be a major addition to the downtown Toronto core.” Clearly, the new Homewood Suites is slated to replace the Hilton Garden Inn up the street. Meanwhile, marketing and sales are in full swing for a 14-storey condo building, O2 Maisonettes on George, that will be constructed on the empty lot right next door at 102 Shuter Street — formerly the location of the Walnut Hall heritage building that was demolished after collapsing in May 2007.
Toronto East Downtown Planning Review underway
Developer interest in other nearby properties led to a July 6 2010 City Council decision calling on city planning staff to conduct a “full local area review” to determine “the possibility of permitting higher density residential development” in the Dundas-Jarvis area. The “Toronto East Downtown Planning Review” initially required planners to study Dundas Street East between George and Sherbourne Streets, as well as Sherbourne between Dundas and Shuter Streets; however, City Council decided on November 29 2011 to expand the study boundaries to encompass the wider district bounded by Jarvis, Carlton, Sherbourne and Queen Streets. City planners anticipate that they will be able to file a final report and “recommendations for the implementation of a revitalization strategy for the study area” sometime in the last quarter of this year.
A brighter future appears to be in store for east downtown; whether that includes a cluster of condo towers at Dundas & Jarvis plus a new hotel and condo at Jarvis & Shuter should become clear within the next year or two.
Below are more photos of 200 Dundas and its immediate vicinity, including the Homewood Suites and O2 Maisonettes development sites, along with illustrations and renderings of the various projects that appear in city planning documents and on project websites.
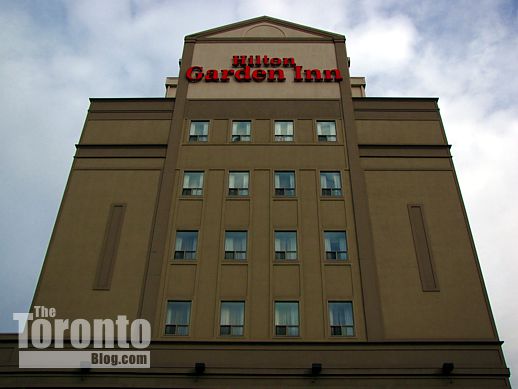
January 6 2012: The upper west (Jarvis Street) side of the Hilton Garden Inn Toronto City Centre at 200 Dundas Street East
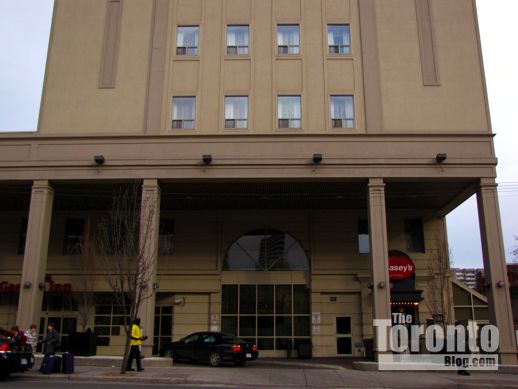
January 6 2012: The Jarvis Street entrance to the Hilton Garden Inn
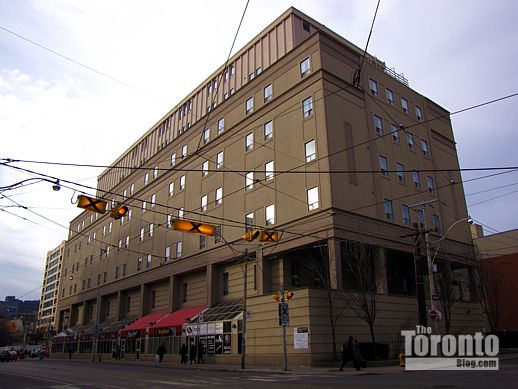
January 6 2012: The hotel viewed from the southeast corner of Dundas and George Streets. Chain restaurants and retail stores occupy the ground floor along Dundas.
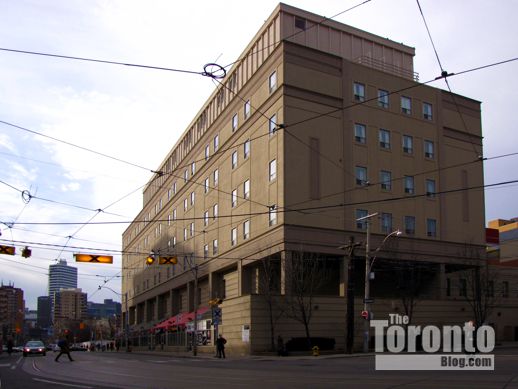
January 6 2012: Toronto’s largest downtown mall, the Toronto Eaton Centre, is only a 10-minute walk away. The 250 Yonge Street office tower at the Eaton Centre is the tall building visible at rear left.
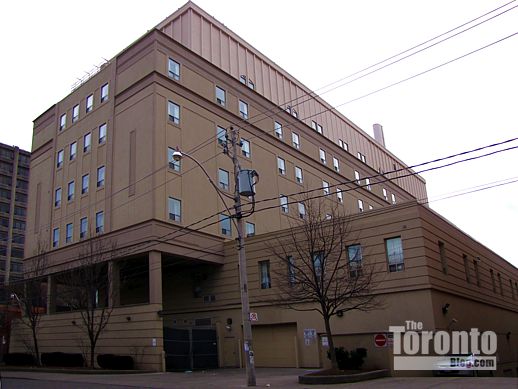
January 6 2012: The rear of the Hilton Garden Inn, viewed from George Street
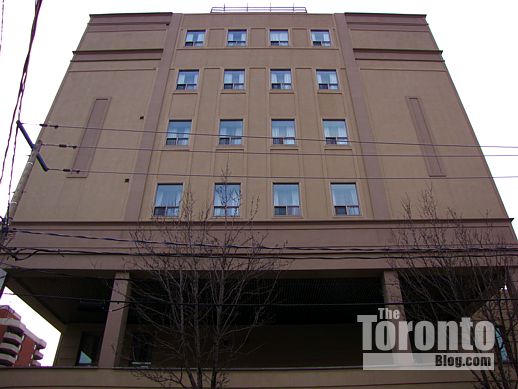
January 6 2012: The upper east side of the Hilton Garden Inn

January 12 2012: The infamous Filmores Hotel and its notorious “Gentlemen’s Club” is the Hilton Garden Inn’s neighbour to the east at 212 Dundas
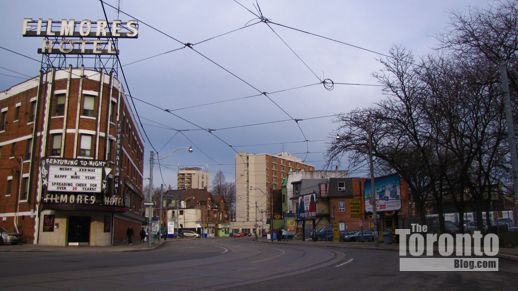
January 6 2012: Looking east along Dundas from George Street
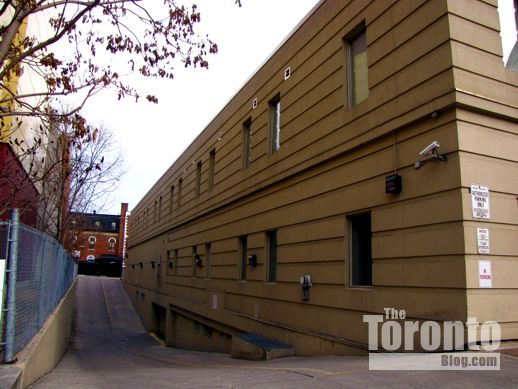
January 6 2012: This laneway on the north side of the hotel runs between Jarvis and George Streets. At left is the 10-storey Jarvis-George Co-Op.
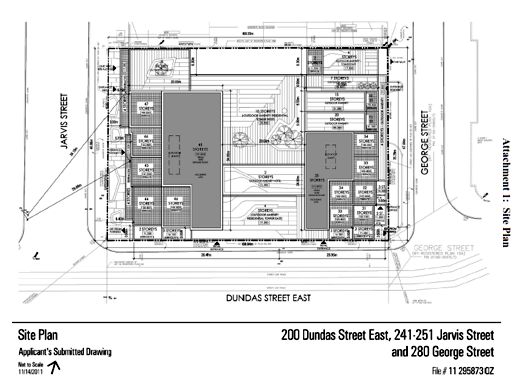
This 200 Dundas Street East site plan illustration appears in the city planning department’s November 10 2011 preliminary report on the condo tower proposal
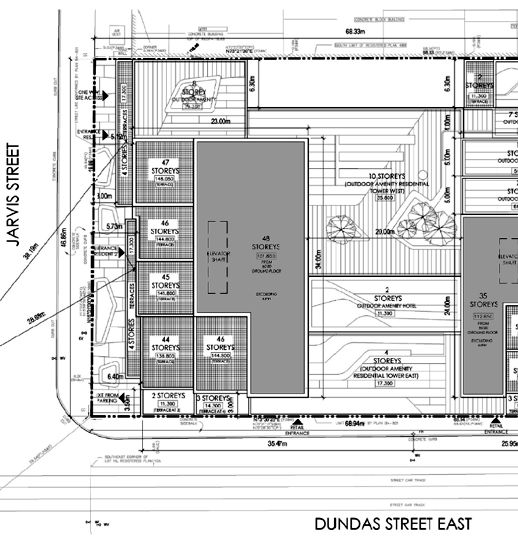
This illustration from the November 10 2011 planning report shows the various stepbacks proposed for the 48-storey west tower
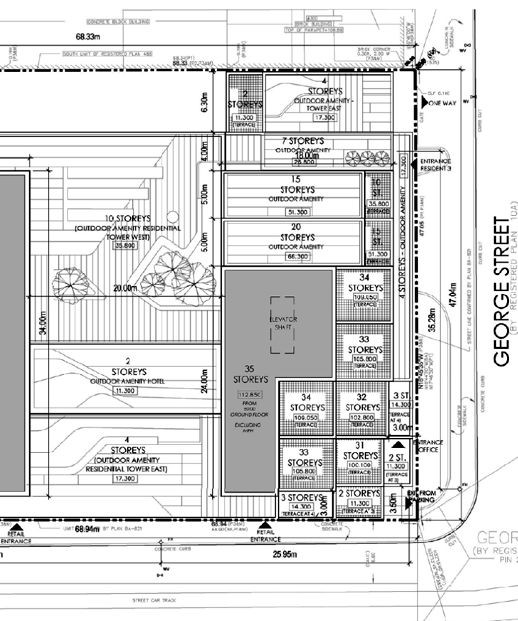
This illustration, also from the city planners’ preliminary report, shows the various setbacks proposed for the 35-storey east tower
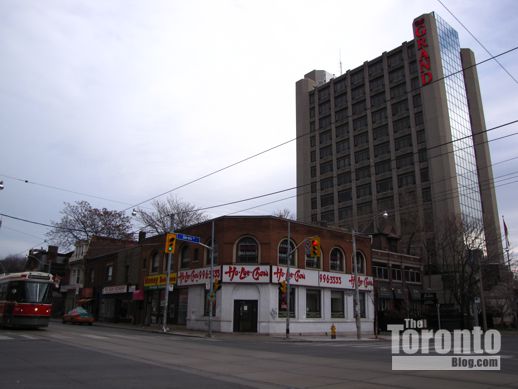
January 6 2012: Area residents expect the strip of low-rise retail buildings on the southeast corner of Dundas and Jarvis will be redeveloped with condo towers
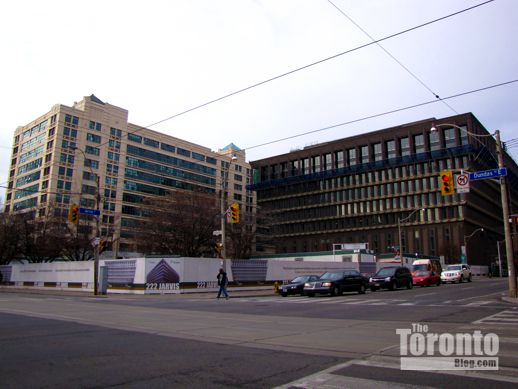
January 6 2012: The northwest corner of Dundas and Jarvis. The building at left is the Merchandise Lofts condo at 155 Dalhousie Street. At right is the Brutalist-style Ontario government office building at 222 Jarvis. A large parking lot behind the hoarding along the sidewalks may be sold for redevelopment as condo towers.
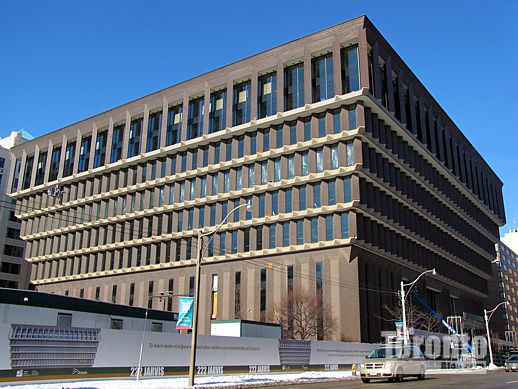
February 3 2011:Designed by Maxwell Miller as head office for Sears Canada, 222 Jarvis Street is undergoing a major “green” retrofit as it is renovated into offices for the Ontario government. The 9-storey building was constructed in 1971. WZMH Architects of Toronto designed the new Ontario Public Service workplace.
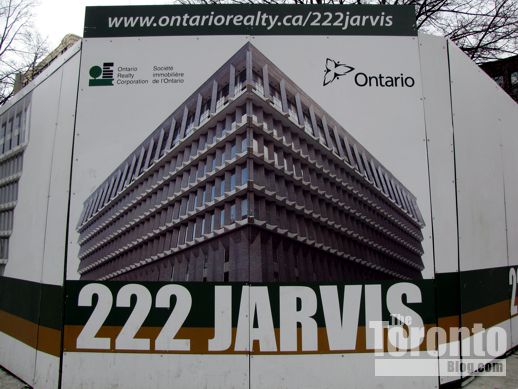
March 22 2011: A sign on hoarding lining the sidewalks around 222 Jarvis Street. Renovation and retrofitting of the 455,000 square foot edifice commenced in late 2009 and is expected to conclude sometime this fall. Government workers could begin moving into the building as early as December.
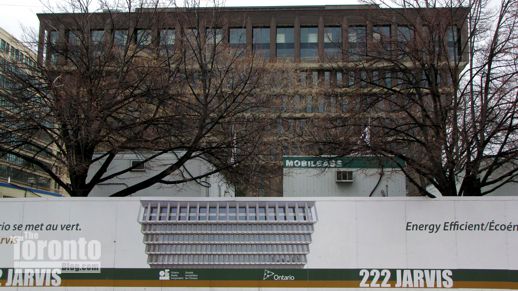
March 22 2011: Looking north from Dundas Street. This view could someday be dominated by condo towers if the parking lot in front of 222 Jarvis (blocked from view by the hoarding and construction trailers) is sold for redevelopment.
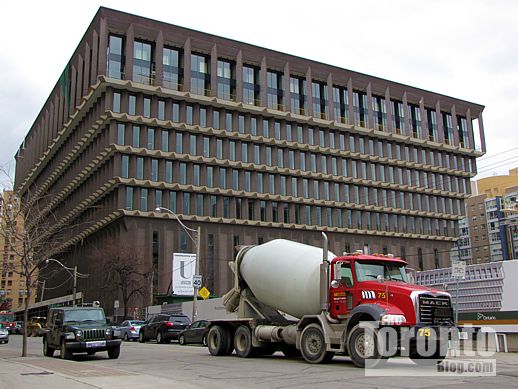
March 22 2011: Southwest view of 222 Jarvis from Mutual & Dundas Streets. Some neighbourhood residents call the building “the upside-down wedding cake” in reference to its distinctive inverted-pyramid shape.
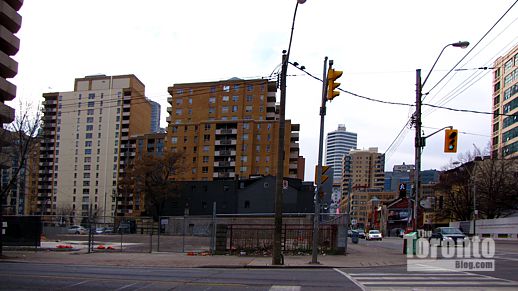
January 6 2012: The southwest corner of Dundas and Jarvis Streets, looking west
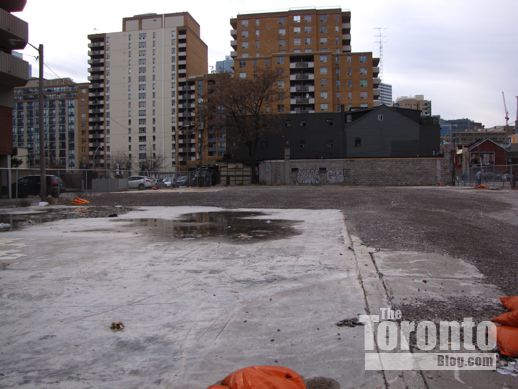
January 6 2012: A small retail plaza once occupied this site, which has a municipal address of 155 Dundas East. The dingy, low-rise buildings were demolished last summer, as I reported in my July 1 2011 post.
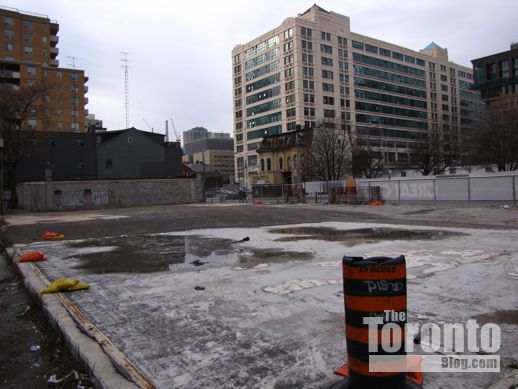
January 6 2012: Looking to the northwest, from Jarvis Street, across the vacant 155 Dundas East property where Pace Condos will be constructed
<>
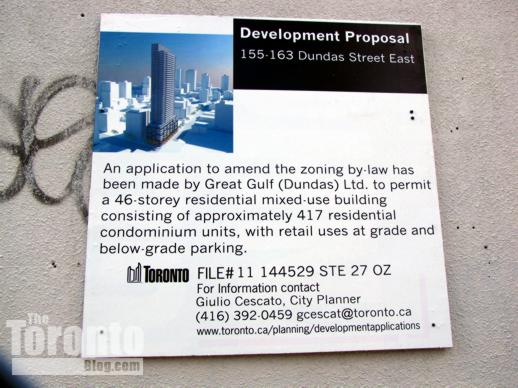
Great Gulf Homes initially proposed a 46-storey condo tower for this site, as I reported in a March 22 2011 post. On November 29 2011, the City approved a 42-storey tower instead, and construction of Pace Condos could begin this spring.
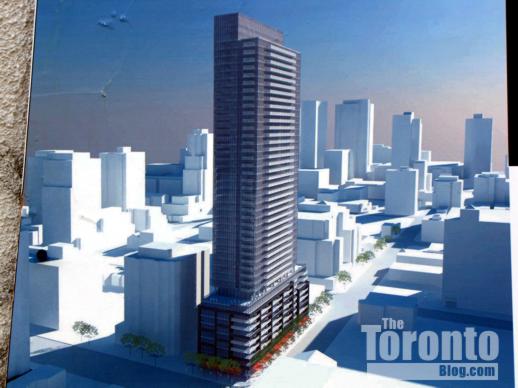
A rendering of Pace Condos, designed by Toronto’s Diamond Schmitt Architects.
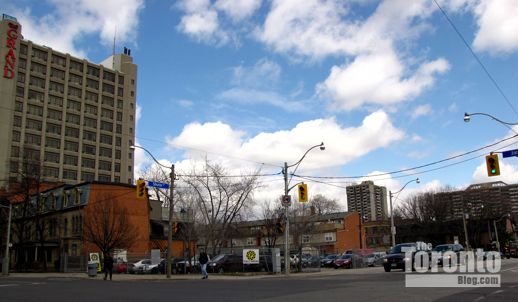
April 21 2011: The northeast corner of Jarvis and Shuter Streets. The City has approved construction of a 20-storey Homewood Suites by Hilton hotel on the site, currently occupied by a surface parking lot.
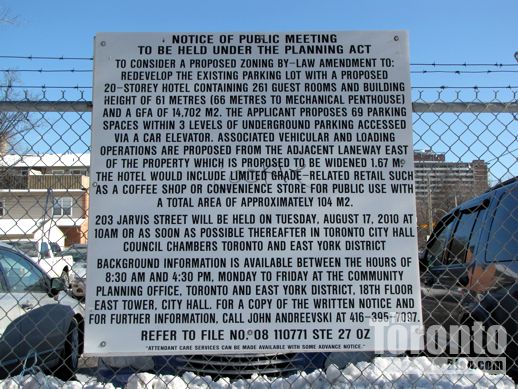
February 3 2011: A planning notice posted at the 203 Jarvis Street site for the proposed Homewood Suites by Hilton hotel
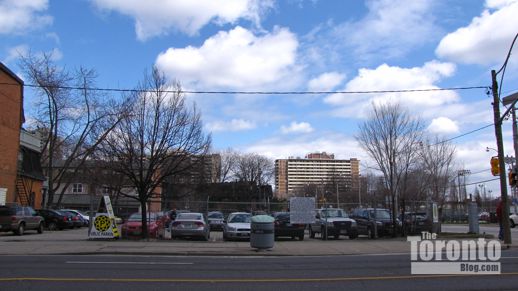
April 21 2011: Looking east across Jarvis Street toward the parking lot where the 260-unit all-suites hotel will be constructed.

February 3 2011: Looking north from Shuter Street at the site for the proposed all-suites hotel. The 13-storey Grand Hotel & Suites, half a block to the north, was originally the downtown Toronto headquarters for the Royal Canadian Mounted Police (RCMP). The building was converted into a hotel in 1993.
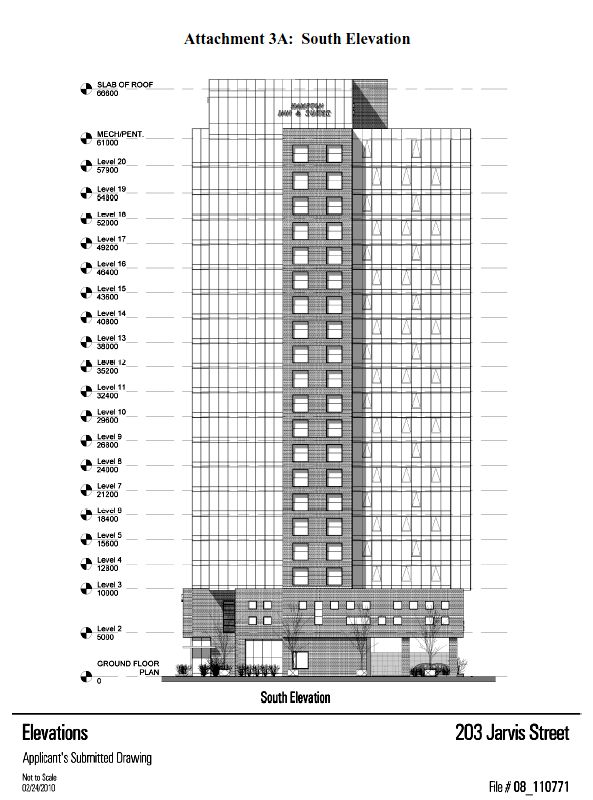
This illustration, from a July 22 2010 city planning department report, depicts the south elevation of the proposed 20-storey hotel. The Homewood Suites by Hilton is being designed by Toronto’s Page + Steele/IBI Group Architects
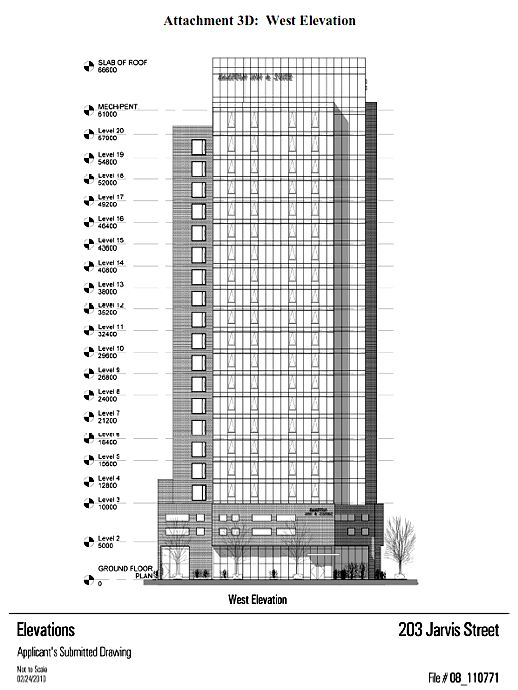
This illustration, also from the July 22 2010 city planning report, depicts the west (Jarvis Street) elevation for the proposed all-suites hotel
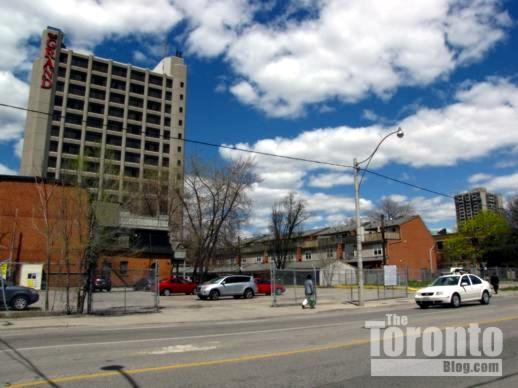
May 8 2011: A view of the 102 Shuter Street site where the 14-storey O2 Maisonettes on George condo will be built.

May 8 2011: Looking north from Shuter Street toward the proposed O2 Maisonettes condo site. This is the former location of the historic Walnut Hall heritage townhouses, which collapsed and were demolished in 2007.
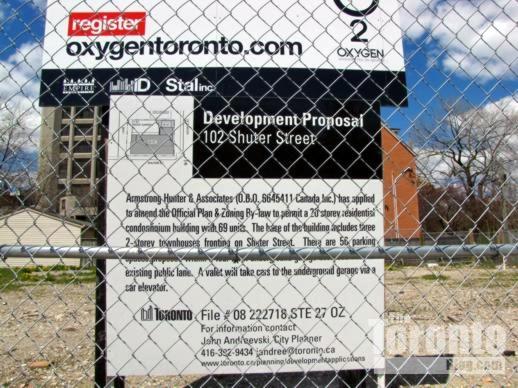
May 8 2011: The original proposal was for a 20-storey condo with 69 units. The O2 Maisonettes, currently in the sales phase, will be 14 floors with 50 units.

July 1 2011: The O2 Maisonettes site viewed from George Street, looking west
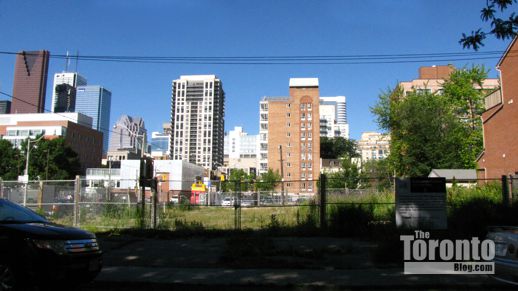
July 1 2011: Another George Street view of the O2 Maisonettes condo site, looking west toward the downtown Financial District

This illustration of the 02 Maisonettes on George midrise appears on the condo project website. Designed by Brian Sickle of Page + Steele/IBI Group Architects Inc., O2 is a project of Empire Communities, Identity Developments and Stal Inc.
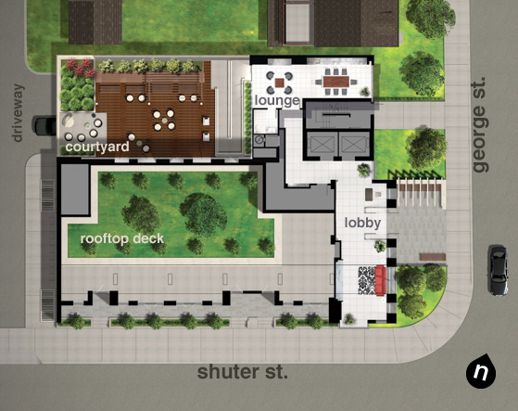
Also from the O2 condo website, this illustration shows the layout for the building’s indoor and outdoor amenities
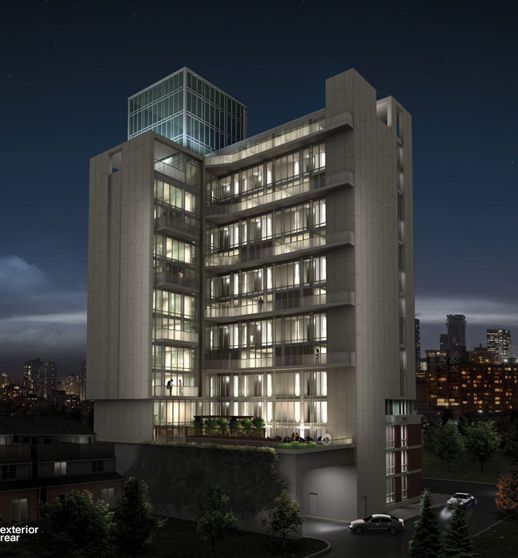
This illustration, depicting a rear view of 02 Maisonettes, also appears on the 02 project website. The building will boast 36 two-level units ranging from 1,100 to 1,417 square feet.
<>





