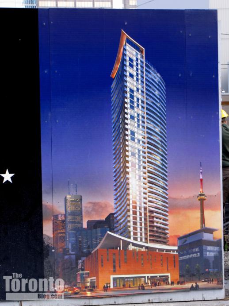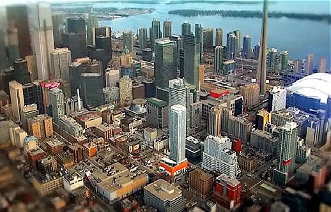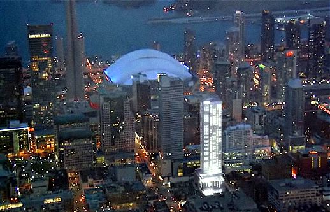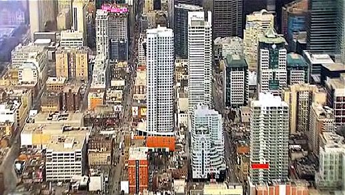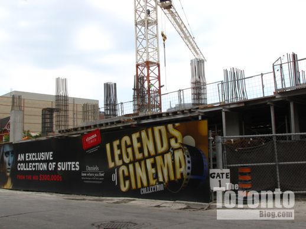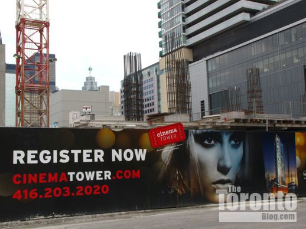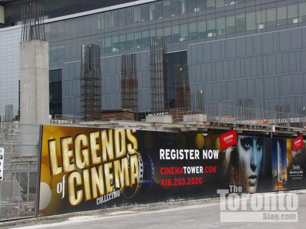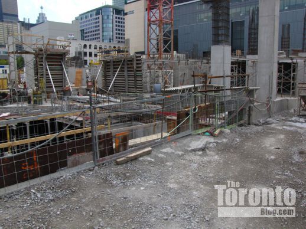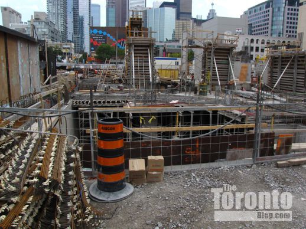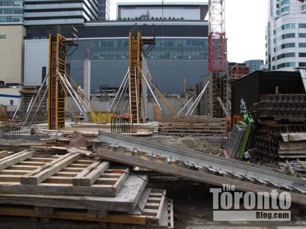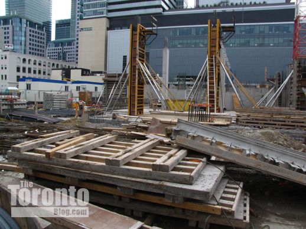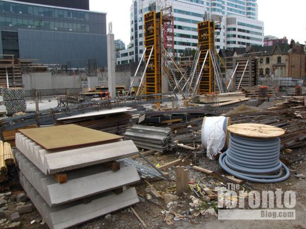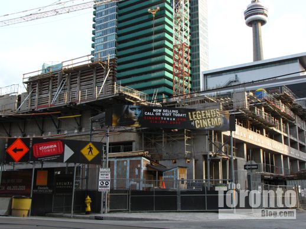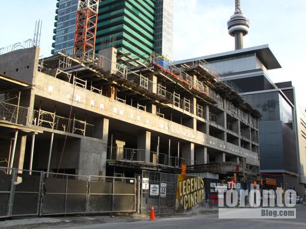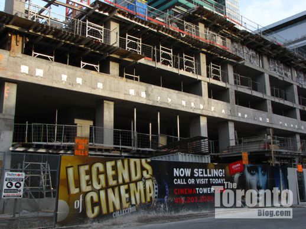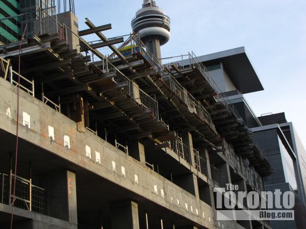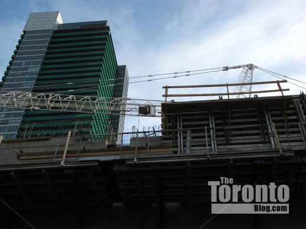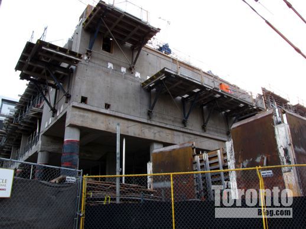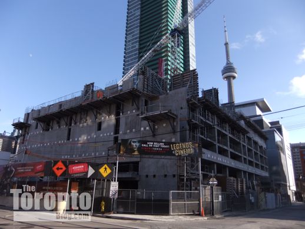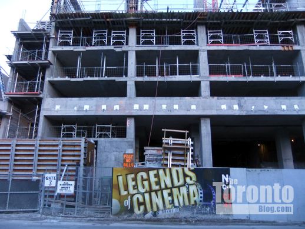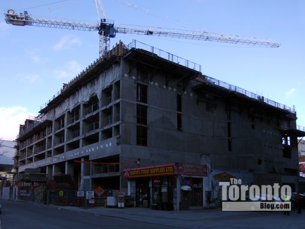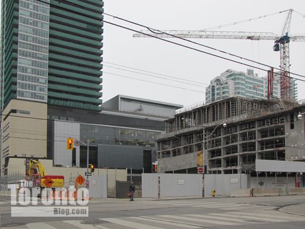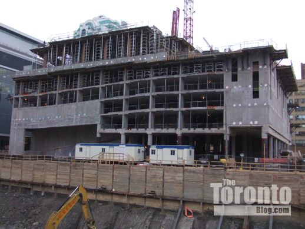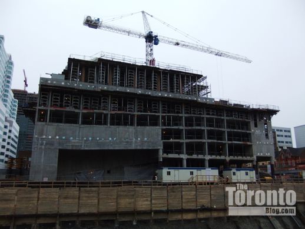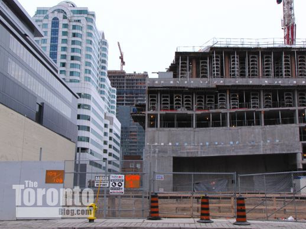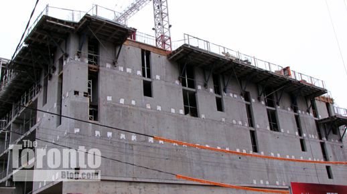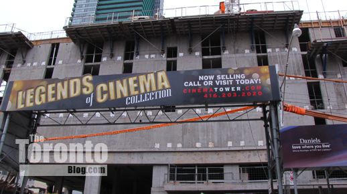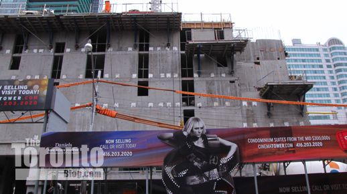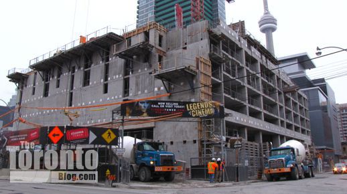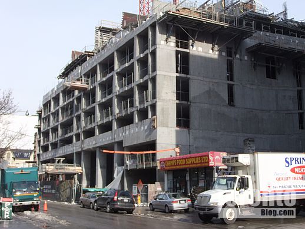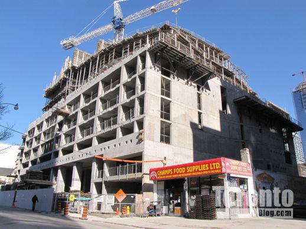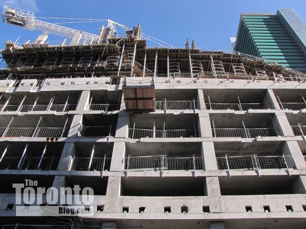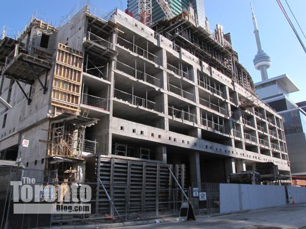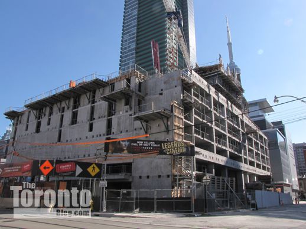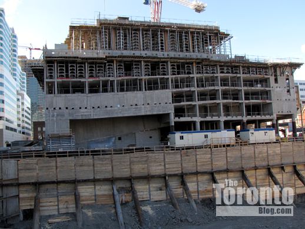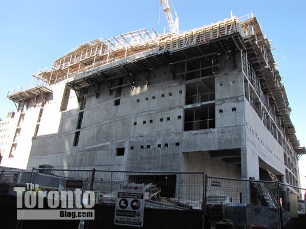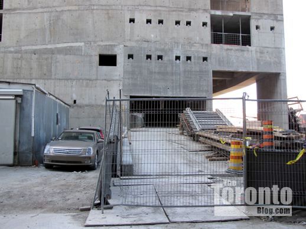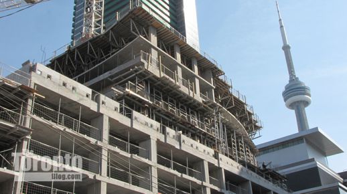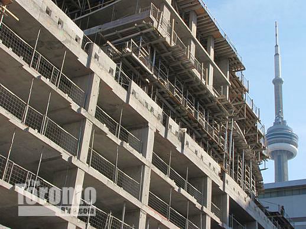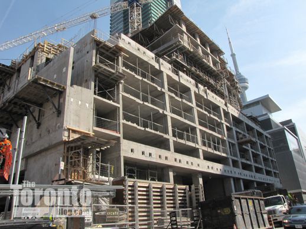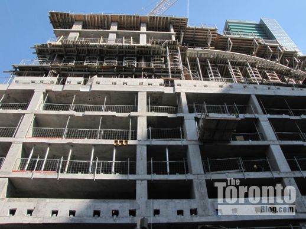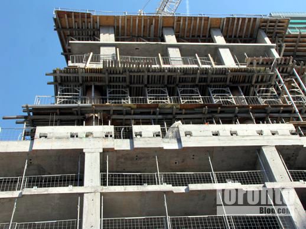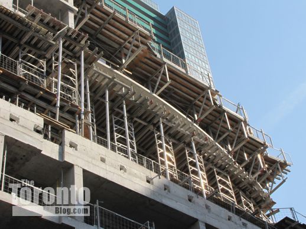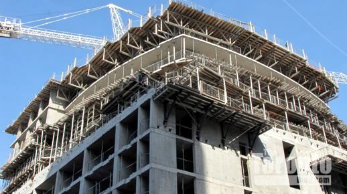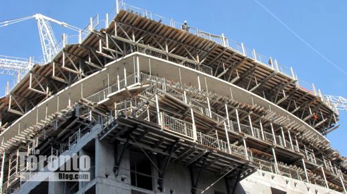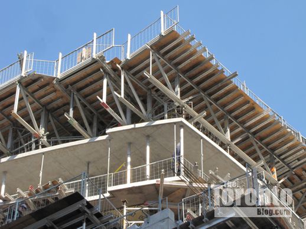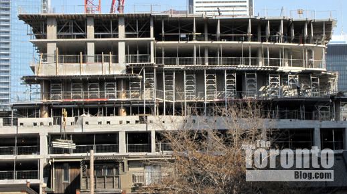Over 400 units from studios to 3-bedroom suites
The curved, curtain glass highrise will contain 430 residential units in studio, 1-bedroom, 1-bedroom + study, 2-bedroom and 3-bedroom configurations of varying sizes. The Cameron, for instance, is a 421-square-foot studio with 63-square-foot balcony. Four different 1-bedroom styles range from the smallest, The Scorcese, with 585 square feet of inside space and a 51-square-foot balcony, to The Coppola, which is the biggest with 651 square feet plus a 120-square-foot balcony. The Capra is the smallest of four different 1-bedroom + study layouts, with 634 square feet and a 106-square-foot balcony, while The Lucas has 692 square feet of suite space plus a 99-square-foot balcony. However, while The Spielberg has slightly less internal space, at 683 square feet, its balcony is much bigger, at 138 square feet. For 2-bedrooms, The Nolan has 858 square feet of suite space plus a 127-square-foot balcony, while The Tarantino has 869 square feet and a 297-square-foot corner wraparound balcony. The largest suite is The Brooks, which boasts 3 bedrooms in a spacious 1,503 square feet, along with a roomy 415-square foot wraparound corner balcony.
A project of The Daniels Corporation, Cinema Tower was designed by Toronto’s Kirkor Architects & Planners.
Below is an artistic illustration of the building, from the Cinema Tower website, as well as screen captures from a promotional video on the website that show how the tower will appear on the city skyline. Those are followed by a series of photos I have shot of building progress at Cinema Tower since last September, when construction was becoming visible above the hoarding at street level. Photos of earlier stages of construction can be viewed in my July 21 2011 post as well as my February 17 2011 post. A description of the building is available on the Cinema Tower project page on the Kirkor Architects & Planners website.
This rendering of Cinema Tower appeared on billboards attached to the hoarding outside the construction site in 2010.
This screenshot from a video on the Cinema Tower website suggests how the tower (center front) will appear on the downtown Toronto skyline
This video screen capture shows the tower at dusk
This screenshot shows an aerial view of the tower, from the west
<>
September 3 2012: Steel reinforced concrete supports rise above the hoarding along the Widmer Street side of the Cinema Tower site
September 3 2012: A crane and support columns near the SW corner of the site, behind Festival Tower and the TIFF Bell Lightbox
September 3 2012: The north side of the TIFF Bell Lightbox building provides a backdrop to the Cinema Tower construction site
September 3 2012: Part of the building’s underground parking levels hasn’t yet been completely closed in
September 3 2012: A peek at the incomplete ceiling for the first underground level, near the building’s northwest corner
September 3 2012: Looking across the site toward the TIFF Bell Lightbox
September 3 2012: Looking to the southeast across the site
September 3 2012: Looking to the southwest toward the Hyatt Regency Toronto at the northwest corner of King and Widmer Streets
November 20 2011: Since September, significant progress has been made on the podium construction, seen here from the northwest
November 20 2011: The podium’s west side, along Widmer Street
November 20 2011: Widmer Street view of the podium, which has reached four levels at the southern end. The entrance to the condo lobby will be on this side.
November 20 2011: The CN Tower and TIFF Bell Lightbox loom large in the background behind the Cinema Tower podium
November 20 2011: Adelaide Street view of the podium construction. Festival Tower, at rear left, was another condo project of The Daniels Corporation
November 20 2011: Adelaide Street view of construction progress at the northeast corner of the podium
January 2 2012: The new year starts with one more level to go on the podium
<>
January 2 2012: Looking up the west side of the podium from Widmer Street
January 2 2012: Podium viewed from the southwest, on Widmer Street
<>
January 30 2012: A view of the east side of the Cinema Tower podium from the intersection of Adelaide and John Streets. Behind the grey hoarding and fence surrounding the corner property in the foreground is the excavation pit for the Pinnacle on Adelaide condo tower.
January 30 2012: The first level of the condo tower is under construction atop the rear two-thirds of the Cinema Tower podium, seen here looking across the excavation for the forthcoming Pinnacle on Adelaide building
January 30 2012: The 42-storey Pinnacle on Adelaide tower will eventually block most views of Cinema Tower from John Street to the east
January 30 2012: Looking toward the south east side of the Cinema Tower podium, from John Street. The TIFF Bell Lightbox (left) is just across a lane that runs between John and Widmer Streets, while the white highrise building in the background is the Hyatt Regency Toronto on King Street West
January 30 2012: The northeast corner of the podium above Adelaide Street
January 30 2012: A view of the north side of the podium from outside the construction entrance on Adelaide Street
January 30 2012: The podium’s northwest corner near Widmer Street
January 30 2012: Concrete delivery trucks outside the podium’s northwest corner
January 31 2012: Cinema Tower podium viewed from Widmer Street, just outside the Hyatt Regency Toronto
February 20 2012: In less than three weeks, the distinctive curved floorplates for the condo tower have become obvious from street level
February 20 2012: Looking up the west side of the podium from Widmer Street
February 20 2012: Another Widmer Street view of the podium’s west side
February 20 2012: The view from the intersection of Widmer & Adelaide Streets
February 20 2012: The Cinema Tower condo floors start to rise from the podium while foundation drilling, pile driving and excavation work continues at the Pinnacle on Adelaide construction site in the foreground
February 20 2012: Southeast corner of the podium viewed from the laneway between Cinema Tower and the TIFF Bell Lightbox
February 20 2012: The ramp to the above-ground parking entrance at the southeast corner of the podium
March 7 2012: Widmer Street view of the four tower floors built so far
March 7 2012: A closer view of the tower floors
March 7 2012: Construction progress viewed from the northwest
March 7 2012: Looking up from Widmer Street
March 7 2012: Widmer Street view of the tower’s northwest corner
March 7 2012: A view of the sweeping curve of a tower floor
March 7 2012: The curved floorplates are more obvious when viewed from the southwest along Widmer Street
March 7 2012: A closer view of the tower’s southwest corner
March 7 2012: Building forms extend from the tower’s fourth floor
March 7 2012: Another view of the tower’s west side
<>





