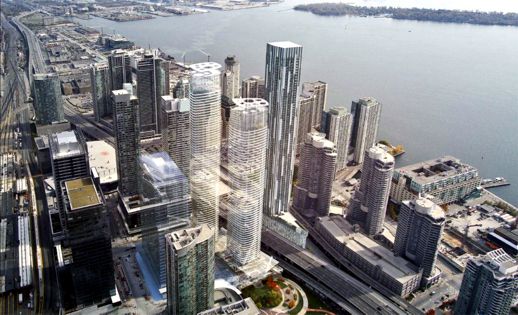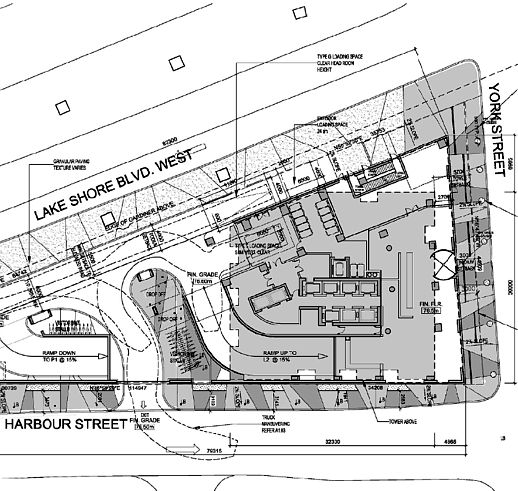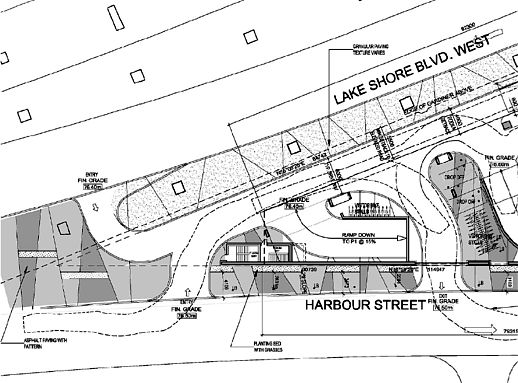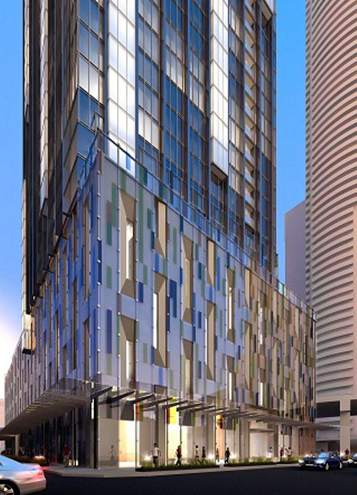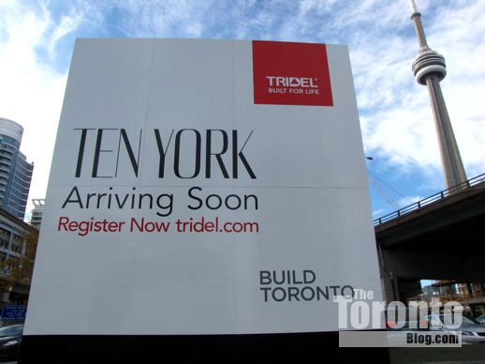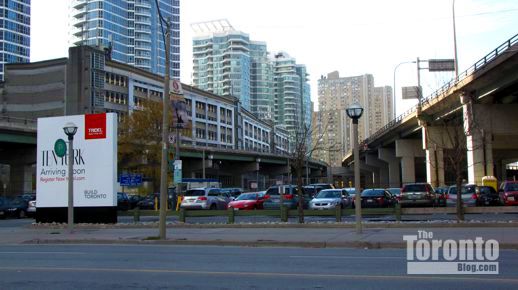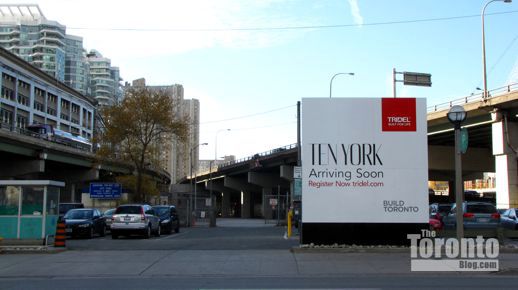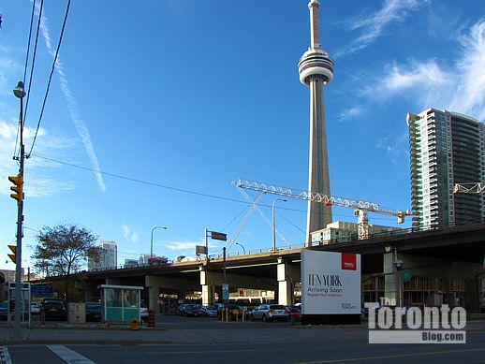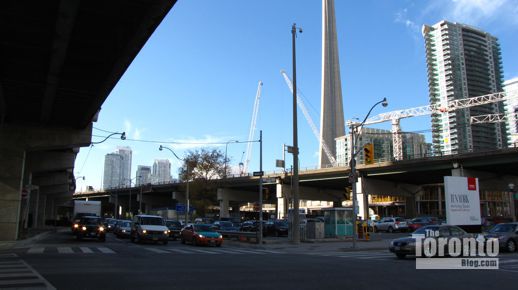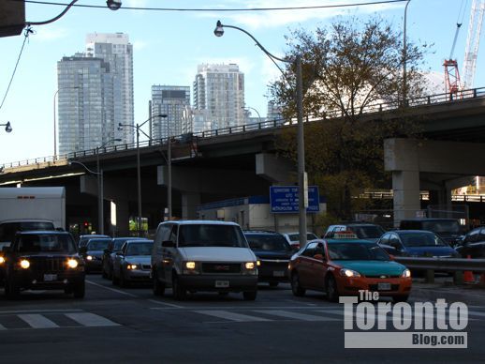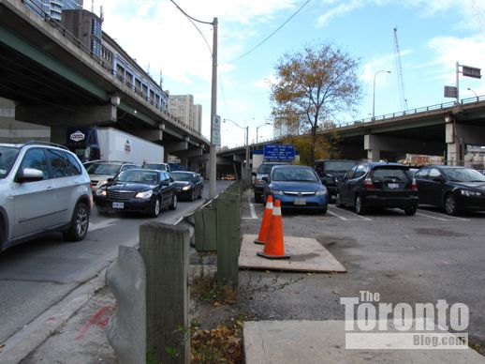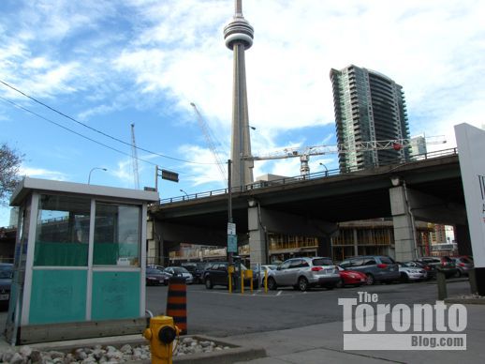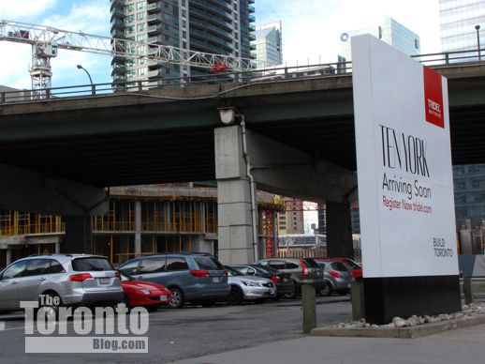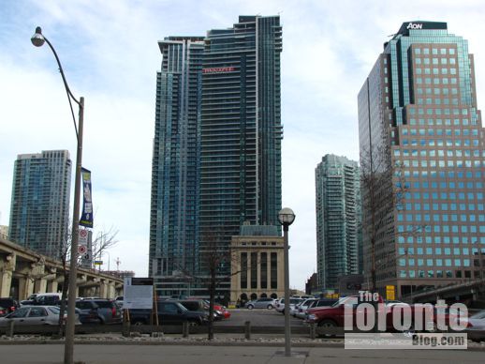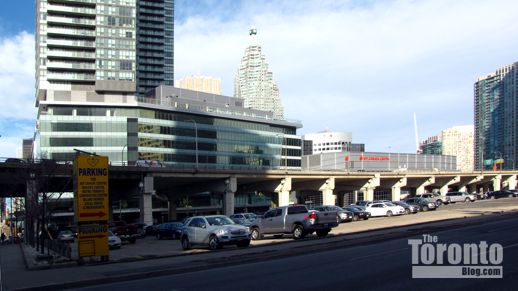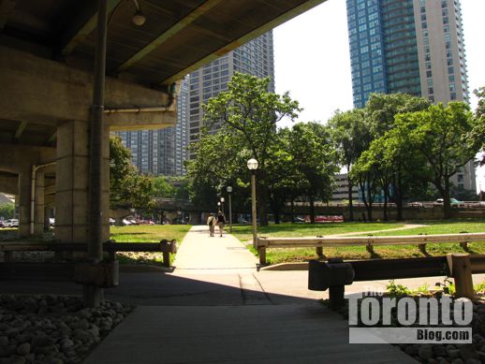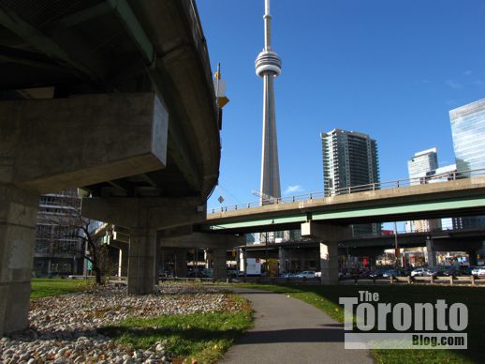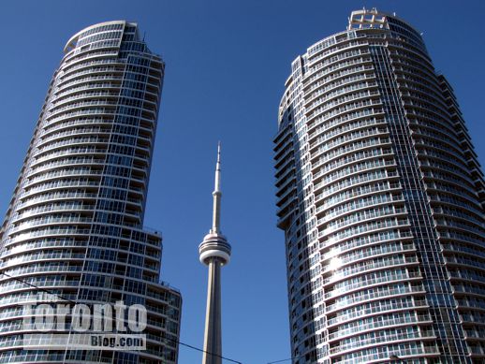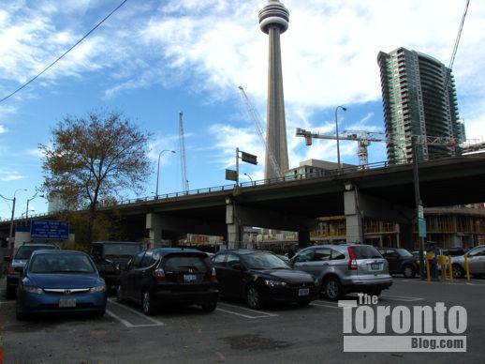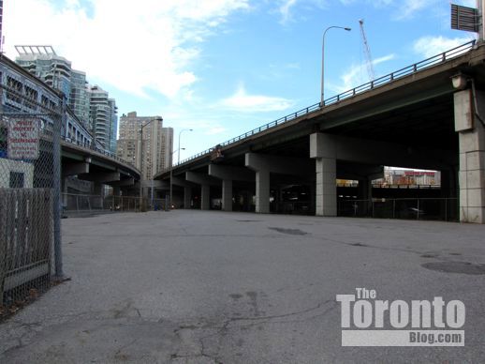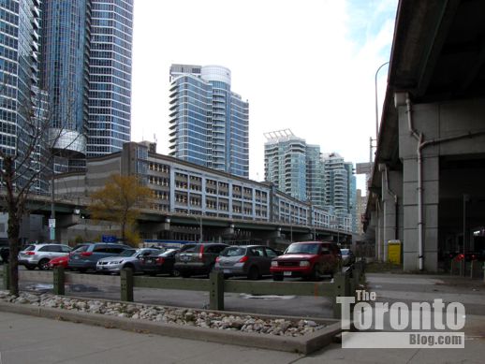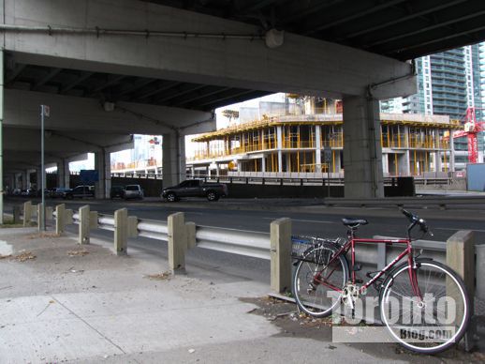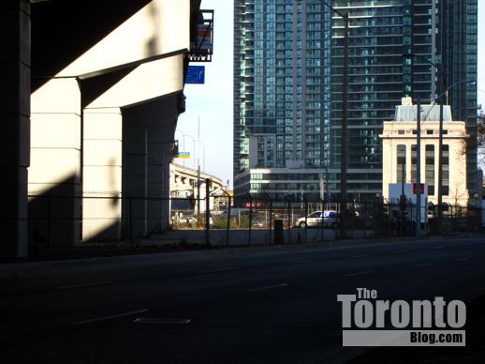$295 million tower will reshape the city skyline
The Ten York project is a partnership between prominent condo developer Tridel and Build Toronto, the arm’s length real estate and development corporation for the City of Toronto. Announced last November, the $295 million “city building” project attracted widespread media fanfare not only since its soaring height and floor count will significantly change the city skyline, but also because the development site is an awkward piece of property completely surrounded by busy traffic arteries, including Harbour Street, York Street, Lake Shore Boulevard and the elevated Gardiner Expressway.
Designed by Rudy Wallman of Toronto’s Wallman Architects, the 253-meter tower would contain 783 condo units, composed of 444 (57%) 1-bedroom, 256 (32%) 2-bedroom, and 83 3-bedroom layouts. The complex would include a podium rising 5 floors along York Street and 6 storeys along Harbour Street; the podium would have street-level retail space, parking on floors 2 to 4, residential and mechanical storage facilities on level 5, and an outdoor amenity space on floor 6. A 5-level underground parking garage would contain 330 vehicle spaces and 785 bicycle parking spots.
Will construction drive Gardiner motorists to distraction?
In a January 18 2012 preliminary planning report, city planners described the project in detail and identified 17 separate concerns raised by the development application, including height and density, “built form and massing issues,” parking, street landscaping, mix of units sizes, traffic and servicing. At the community consultation Tuesday evening, city residents will get the opportunity to weigh in with their own concerns and observations. Personally, I wonder what impact Ten York will have on traffic in the area generally once it’s complete, and on the Gardiner Expressway, in particular, during the skyscraper’s construction. More specifically, will the construction distract drivers as the tower rises higher on the skyline? I know that I would have a difficult time not looking up to check out construction progress while driving past the site.
Proximity to transit, grocery stores & Starbucks
Meanwhile, Tridel is touting Ten York’s high transit accessibility as it accepts registrations from potential purchasers and other interested parties. A February 10 post on the Tridel Talks blog describes the condo as a “walker’s and transit rider’s paradise” because of its proximity to 35 transit routes, including 20 bus routes and 15 rail routes. Conveniently, the tower also will be equidistant to the nearest grocery store and Starbucks outlet, each of which is just .17 kilometers away. Further information is available on the Ten York webpage, while renderings and models of the tower, along with photos showing views from the 70th floor, can be found on the Ten York Facebook page.
Below are more artistic illustrations of the Rudy Wallman-designed tower, along with site plan drawings from the city planners’ report. Those are followed by photos I shot at the Ten York site last November after the project was announced, as well as two short videoclips of the site and surrounding area.
This artistic rendering depicts an aerial view, from the northwest, of the proposed 75-storey Ten York condo tower.
From the Ten York webpage, more illustrations of the Wallman-designed tower, along with a diagram showing its location near Toronto’s Harbourfront area
This site plan illustration, from a city planning department report, shows where the 75-storey tower will be positioned on the triangular property
This site plan illustration shows the vehicular entrances and exits off Lake Shore Boulevard and Harbour Street at the west end of the Ten York property
The project webpage claims that Ten York will be “a glass vision in the sky,” with an “abundance of luxurious amenities” making it “a charmed world unto itself.”
This billboard was erected on the Ten York site when the project was announced by Tridel and Build Toronto last November
Looking west from York Street at the development site wedged between the Gardiner Expressway, right, and the Gardiner’s York/Bay/Yonge exit ramp, left
The property has been used as a surface pay parking lot, as well as a vehicle impound lot for Toronto Police Services
Ten York site viewed from the northeast corner of York & Harbour Streets
A view of the site from the southeast corner of York & Harbour Streets, beneath the Gardiner Expressway offramp to York, Bay and Yonge Streets
Besides the elevated off-ramp, three lanes of traffic on Harbour Street run the entire length of the condo site’s south side
Looking west from the corner of York & Harbour Streets
The York Street entrance to the surface parking lot currently operating on the site. The entrances to the condo lobby and retail space would be off York Street.
Ten York will have tall neighbours; the 57- and 67-storey ÏCE condos are currently under construction on the north side of Lake Shore Boulevard & the Gardiner …
… while three towers have been proposed for the east side of York Street: two 70-storey condos and one 31-storey office building
The development proposal sign on the 1 York Street property east of Ten York
The 90 Harbour Street site viewed from the southeast corner of Harbour & York. To its north is the Maple Leaf Square condo/office/retail project, which has two condo towers 50 and 54 storeys tall, respectively.
This grassy, treed park, encircled by the Gardiner off-ramp, sits kitty-corner to Ten York near the southeast corner of York and Harbour Streets
Looking toward the Ten York site from the nearby park. The Gardiner Expressway is at right; its off-ramp curves above the park at left.
Immediately to the south of the Ten York site is the Waterclub condo complex, situated between Harbour Street, York Street and Queen’s Quay Boulevard. A 7-storey above-ground commercial parking garage overlooks Ten York from the north side of the Waterclub buildings. Two of the three Waterclub towers frame the CN Tower in this view from Queen’s Quay Blvd.
As proposed, Ten York would have 5 levels of underground parking, with three more floors of parking in the podium
The western half of the slice-of-pie-shaped property was formerly used as a vehicle impound lot by Toronto Police Services
Ten York site viewed from the northeast at York Street. The long, low building at rear is the commercial parking garage behind the Waterclub condo complex
A panoramic view, from the northeast, of the Ten York site and the Waterclub condos and parking garage to its south
Lake Shore Boulevard, the elevated Gardiner Expressway and the ÏCE Condos construction site on the north side of the Ten York site
Condo site viewed from the west, on Harbour Street beneath the Gardiner
<>
<>
<>
<>
<>
<>
<>





