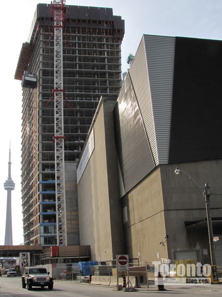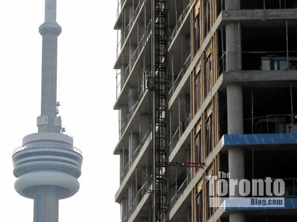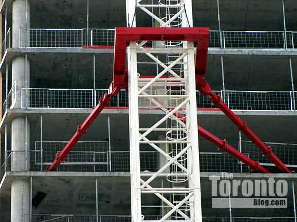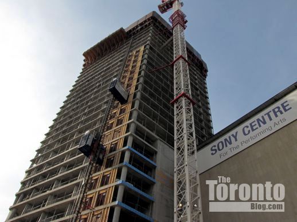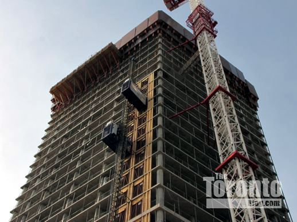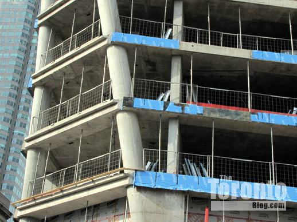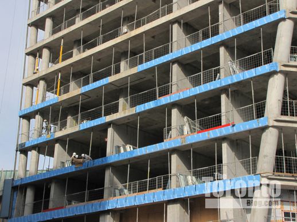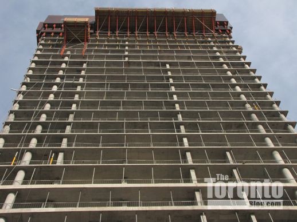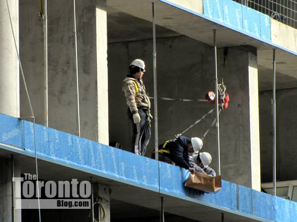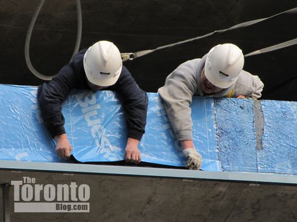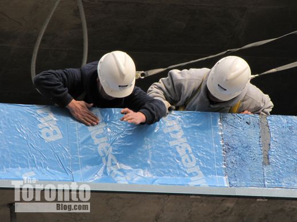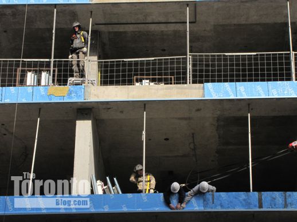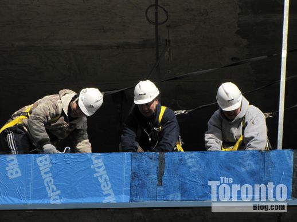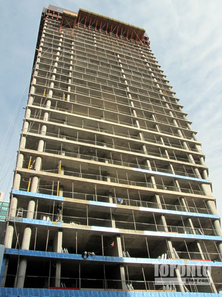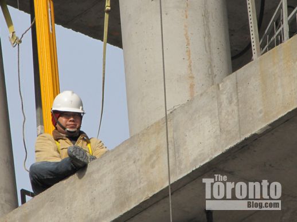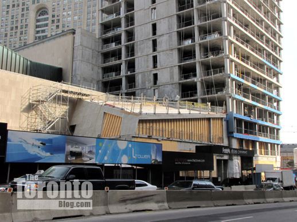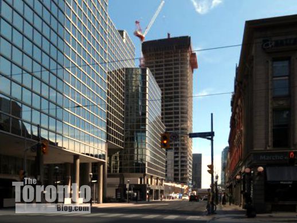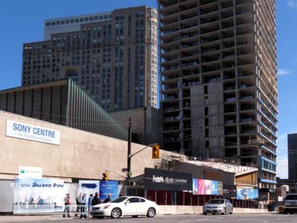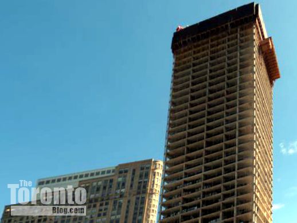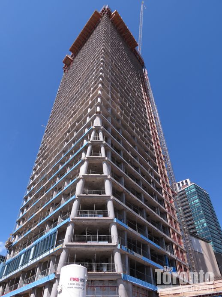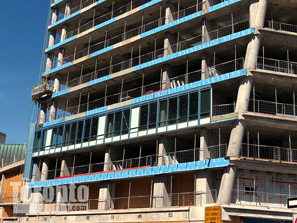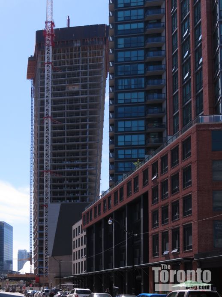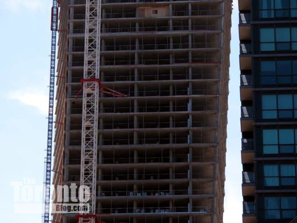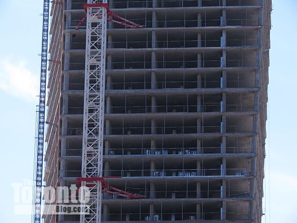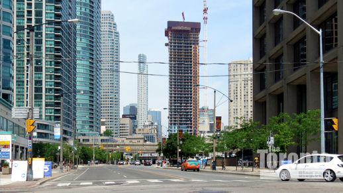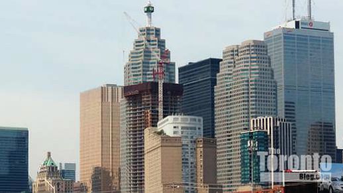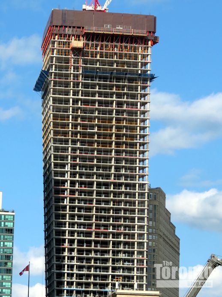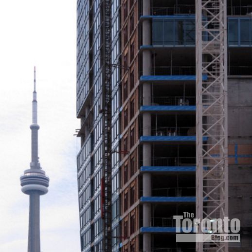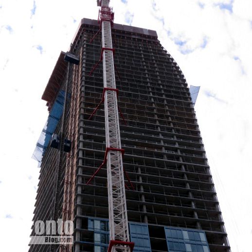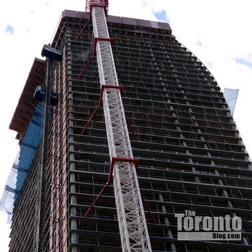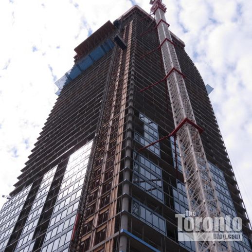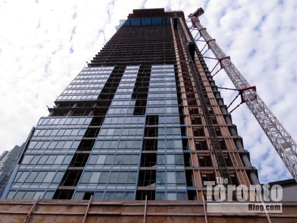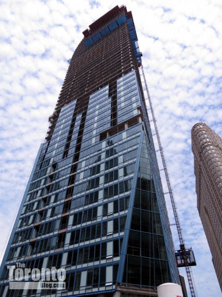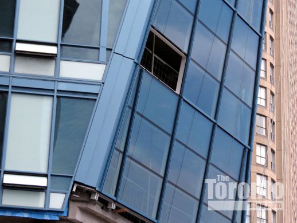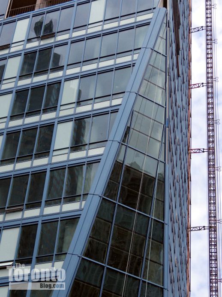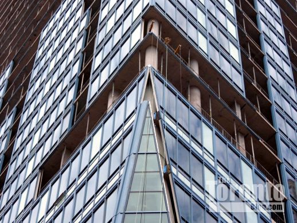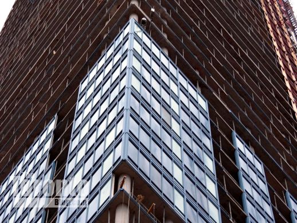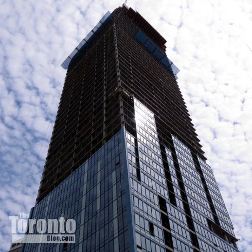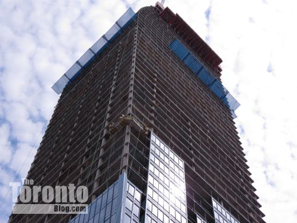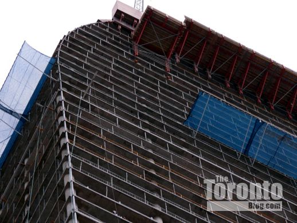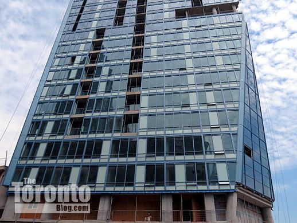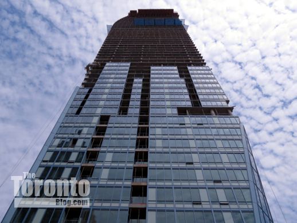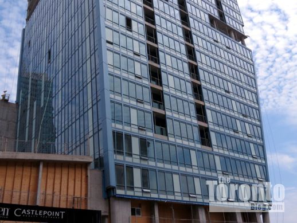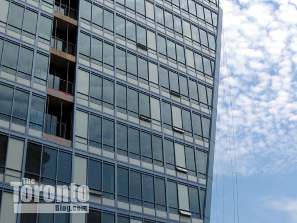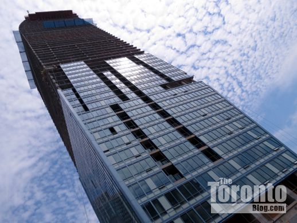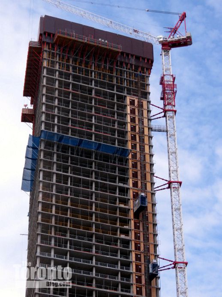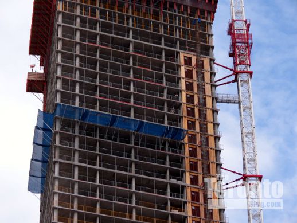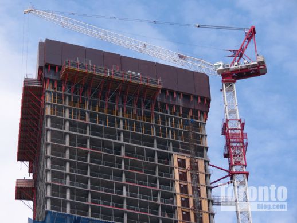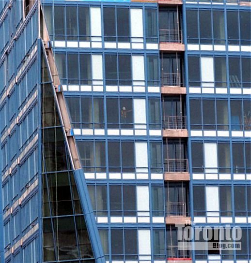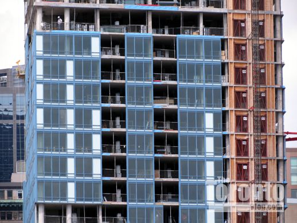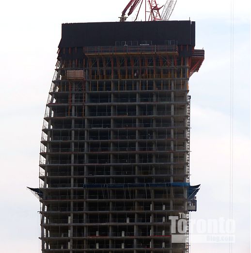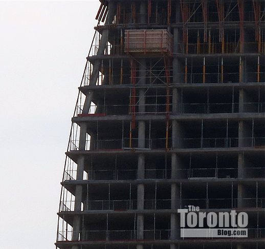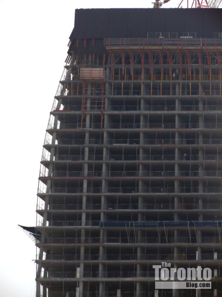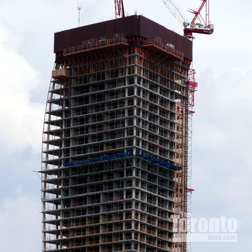Designed by Daniel Libeskind, principal of New York’s Studio Daniel Libeskind, The L Tower is a project of Fernbrook Homes, Cityzen Real Estate Group and Castlepoint Realty Partners.
My last construction update for The L Tower, posted February 1 2012, included photos from late 2011 and early 2012, and showed the building when it had reached 23 stories. Below are photos I’ve shot of The L Tower’s continued upward progress since early spring of this year.
March 7 2012: Looking west along The Esplanade toward The L Tower
March 7 2012: The CN Tower appears closer to The L Tower than it actually is
March 7 2012: One of several supports that holds The L Tower construction crane in place on the east side of the building
March 7 2012: Looking up The L Tower’s southeast corner from The Esplanade, directly behind the Sony Centre for the Performing Arts
March 7 2012: Two construction elevators ascend the tower’s southeast corner
<>
March 7 2012: The tower’s A-shaped southwest corner at Yonge Street & The Esplanade
March 7 2012: Construction workers apply insulation to the tower’s west wall to prepare for installation of glass cladding and laminated windows
March 7 2012: Looking up the west side of the tower from Yonge Street
March 7 2012: Workers apply insulation material to prepare for cladding installation
March 7 2012: The crew applies a Blueskin vapour barrier membrane
March 7 2012: The Blueskin membrane is self-adhering, and provides a barrier against air, water and vapour
March 7 2012: The membrane is part of what’s called a building envelope system
March 7 2012: The membrane helps improve the energy efficiency of buildings
March 7 2012: Looking up the west side of the building from Yonge Street
March 7 2012: A crew member catches some sun during his afternoon break
March 7 2012: Yonge Street view of The L Tower’s north and west sides
May 6 2012: The L Tower viewed from the north at Yonge & Wellington Streets
May 6 2012: Lower section of the building viewed from Yonge & Front Streets
May 6 2012: Upper north and west sides viewed from Yonge & Front Streets
May 6 201: Looking up the southeast corner from Yonge Street near The Esplanade
<>
May 6 2012: Cladding and windows have been installed on one floor of the west side
May 6 201: The distinctive bend of The L Tower’s north face is obvious in this view from the east along The Esplanade
May 6 2012: The sloped angle of The L Tower’s north wall contrasts with the London on the Esplanade condo highrise a block to the east
May 6 2012: Another view of The L Tower’s east side
June 16 2012: View of The L Tower from the foot of Yonge Street at Queen’s Quay Blvd.
June 16 2012: Queen’s Quay Blvd view of The L Tower and Financial District skyscrapers
July 7 2012: The L Tower viewed from the west
August 15 2012: Southeast corner of the tower viewed from The Esplanade
August 15 2012: East view of the pronounced upward bend of the tower’s north wall
August 15 2012: Another view up the tower’s east side
<>
August 15 2012: Looking up the southeast corner, from The Esplanade
August 15 2012: Looking up the south side, from The Esplanade. On this day, concrete was being poured on the 55th floor.
August 15 2012: Tower view from the southeast, on Yonge Street
August 15 201: The A-shaped southwest corner awaits installation of one more window
August 15 2012: Another view of the tower’s A-shaped southwest corner
August 15 2012: Southwest corner floors awaiting cladding installation
August 15 201: Another view of cladding on the lower third of the tower
August 15 2012: The L Tower soars skyward in this view from the northwest
August 15 2012: Top half of the tower viewed from the northwest
August 15 2012: A view of the sharp-slope on the upper north side
August 15 201: The lower third of the tower’s west side
August 15 2012: The upper two-thirds of the tower’s west side
August 15 2012: Yonge Street view of the north and west walls
August 15 2012: Yonge Street view of the tower’s angled southwest corner
August 15 2012: Another long look up the tower from Yonge Street
August 15 2012: Upper half of the tower’s south side
August 15 2012: The external construction elevator rises to the 48th floor so far
August 15 2012: According to The L Tower construction information website, work continues on floors 55 and 56 this week
August 15 2012: A construction worker takes in the view from a south-facing window
August 15 2012: Another view of the tower’s south side
August 15 2012: West view shows the upward bend on the north side of the tower
August 15 201: This zoom view shows how the support columns 0n the tower’s northwest corner match the angle of the bend in the north side
August 15 2012: One more look at the tower’s upper northwest side
August 15 2012: A view of The L Tower from the southwest, on Harbour Street





