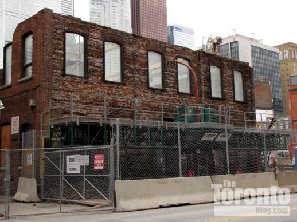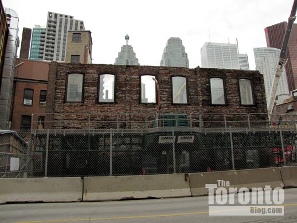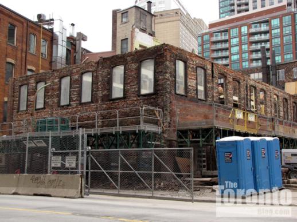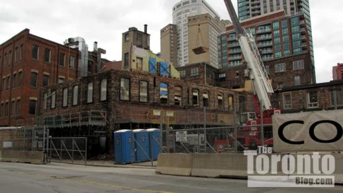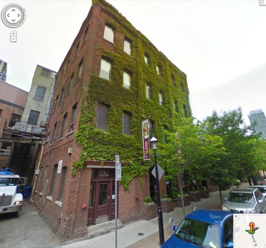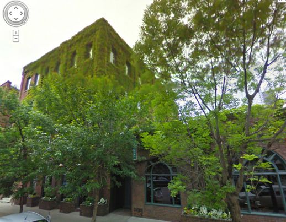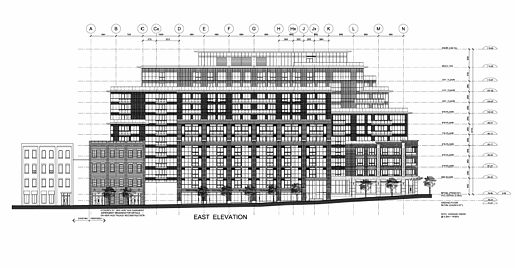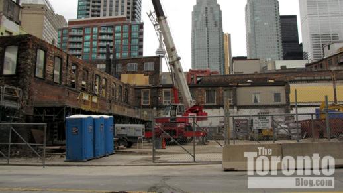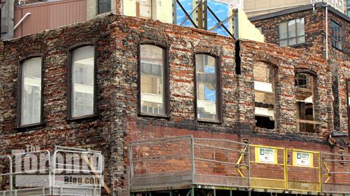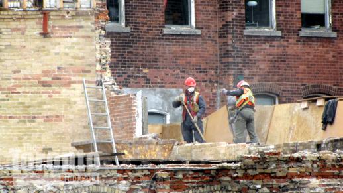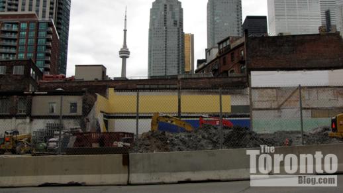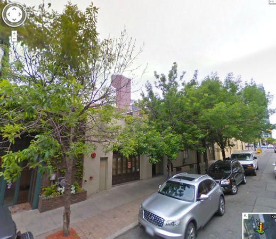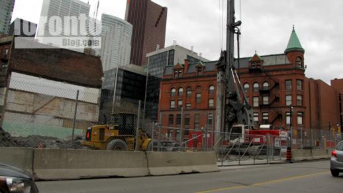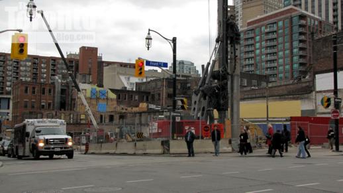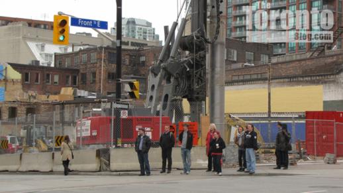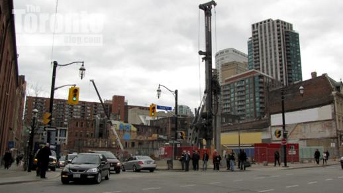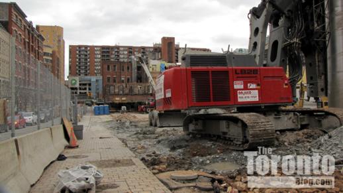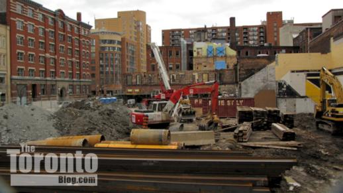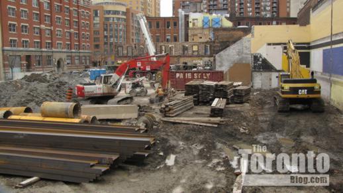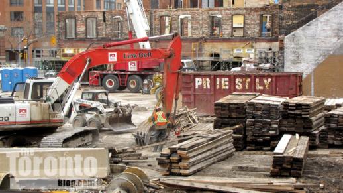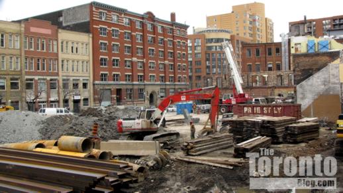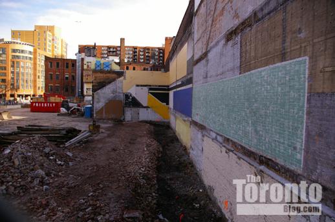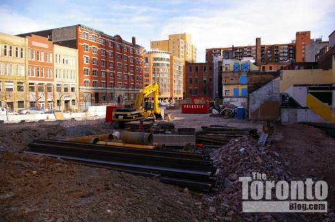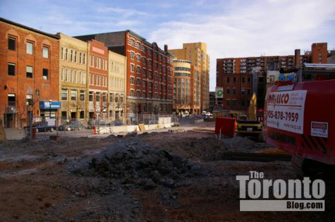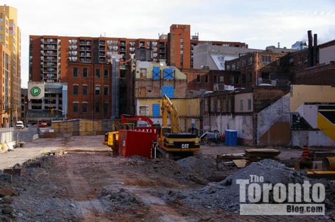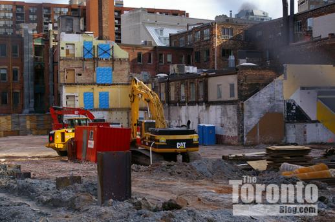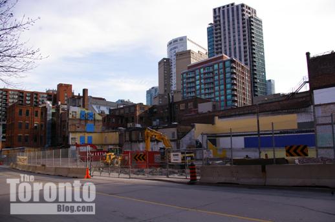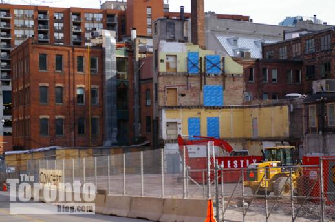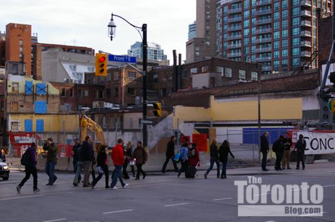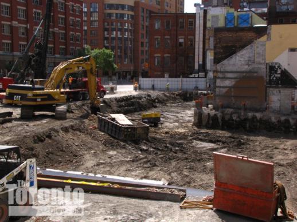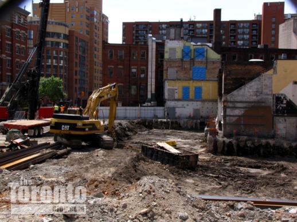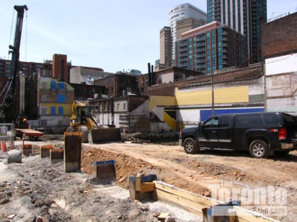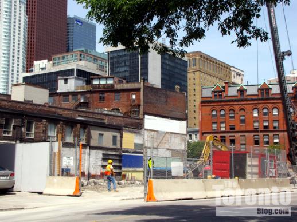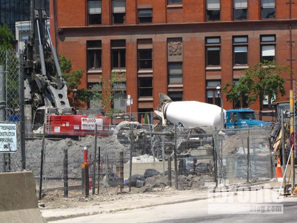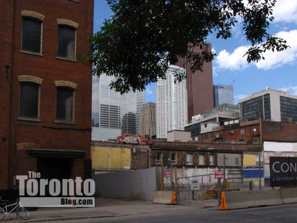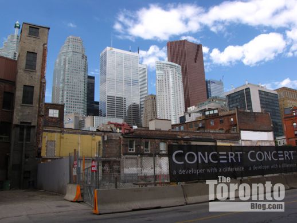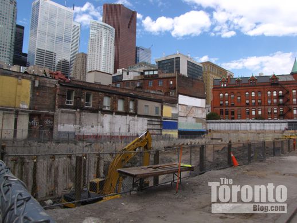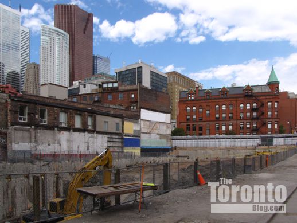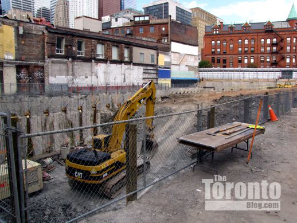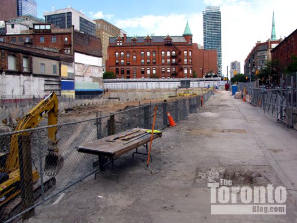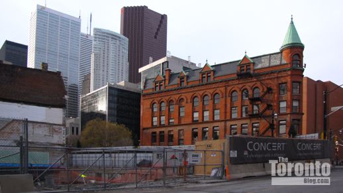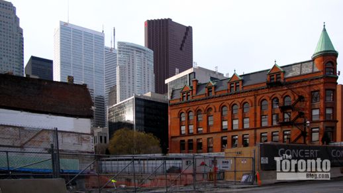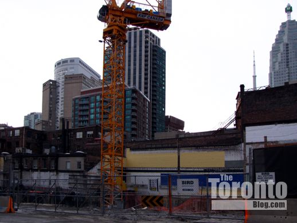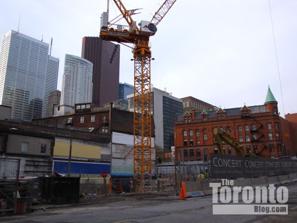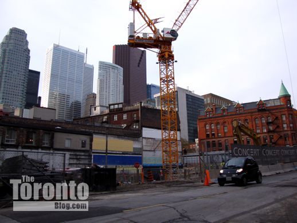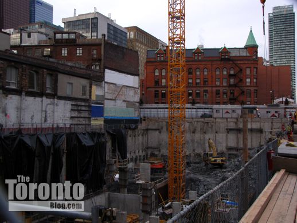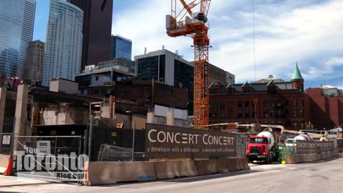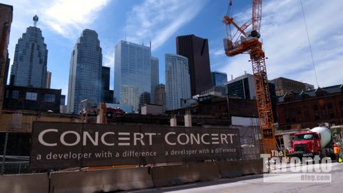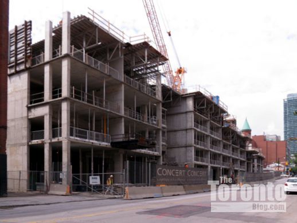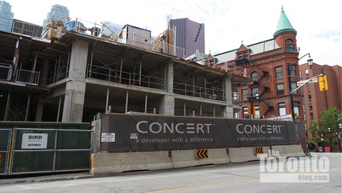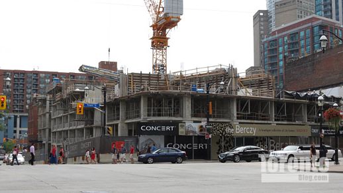The last time I walked past The Berczy site in May, the building’s underground levels had been built, and support columns for the first floor were being put in place. But it was still way too early to tell what the 13-storey condo complex was going to look like. A repeat visit to the area on Wednesday gave me a much better idea of how The Berczy will look and fit into its lower Church Street location.
The Berczy is rising on a long rectangular site that extends nearly a full block, from Front Street at the north almost all the way to The Esplanade at the south. Two floors of the building are now visible behind the hoarding along Front Street, but construction is more advanced on the south section of The Berczy along Church Street, where up to five floors have taken shape so far.
Designed by Young + Wright/IBI Group Architects, The Berczy is a project of Concert Properties. The 166-unit building is completely sold out.
My previous posts on The Berczy, published on March 13 2011 and January 13 2011, featured photos showing how the location looked before and during site demolition and pre-construction work. Below is a series of photos showing demolition, excavation, foundation building and construction progress since April of last year.
April 21 2011: Demolition of the brick building that formerly stood at 6 Church Street on The Berczy condo site. The exterior of the building had been used as a filming location for the TV series Queer as Folk, which aired from 2000 to 2005.
April 21 2011: The Keg steakhouse chain once operated a restaurant here
April 21 2011: Another view of the 6 Church Street demolition
April 21 2011: 6 Church Street viewed from the east side of the street
This Google Streetview image shows how the four-storey building at 6 Church Street looked before demolition, when it still housed a Keg steakhouse. 6 Church Street originally was known as the Greey’s Factory Building. It was constructed sometime around 1900.
Another Google Streetview image of 6 Church Street. Toronto City Council gave the building designated heritage status in September 2006. In 2010, the city registered a heritage easement agreement on the title for the property. A May 30 2006 report by city planning staff notes that the developer plans to rebuild part of the facade of 6 Church Street and incorporate it into The Berczy development.
This illustration, from a September 18 2009 report by city planners, depicts The Berczy’s east elevation, and shows how the heritage facade from 6 Church Street will be incorporated into the east wall of the new building.
April 21 2011: Low-rise buildings to the north of 6 Church have already been razed
April 21 2011: Only 2 floors of 6 Church Street remain to be taken apart
April 21 2011: Demolition crew at work atop 6 Church Street
April 21 2011: Demolition activity on the “midsection” of The Berczy site
This Google Streetview image shows the low-rise buildings at 6-16 Church Street before demolition. The trees were destroyed to permit construction of The Berczy; however, the developer will install an irrigation system and plant new trees in their place.
April 21 2011: A foundation drilling machine works at the northeast corner of The Berczy site, across the street from the Flatiron Building
April 21 2011: Construction site viewed from the northeast, at Church & Front
April 21 2011: Pedestrians stand only 2 meters from the foundation drilling machine as they wait for a street light to change
April 21 2011: Another view of The Berczy site from the northeast. The highrise buildings in the background are condo towers on The Esplanade.
April 21 2011: Looking south, from Front Street, across The Berczy site
April 21 2011: Another view of the site, looking south from Front Street
April 21 2011: A view of the construction zone from the northwest corner of The Berczy property along Front Street
April 21 2011
April 21 2011
April 30 2011: Looking across the west side of the site, from Front Street
April 30 2011
April 30 2011
April 30 2011
April 30 2011
April 30 201: The 6 Church Street building has now been completely dismantled, and the full site is clear for excavation
April 30 2011: Looking toward the empty 6 Church site where the Greey’s Factory building had stood for more than 100 years
April 30 2011
June 20 2011: Excavation work underway
June 20 2011
June 20 2011
June 20 2011
July 20 2011
August 20 201: The south end of the construction site, next to 4 Church Street (left)
August 20 2011
August 20 2011
August 20 2011
August 20 2011
August 20 2011
January 6 2012
January 6 2012
January 6 2012
January 6 2012
January 6 2012
January 6 2012: Part of the foundation is taking shape, while excavation continues near the northeast corner of the property
May 10 2012: Support columns for the first floor are being put in place as construction starts moving into view above grade
May 10 2012: Soon, construction will be visible above the hoarding along the sidewalks
August 15 2012: Work reaches the fourth level on the section where the brick facade of the Greey’s Factory Building will be rebuilt
August 15 2012
August 15 2012





