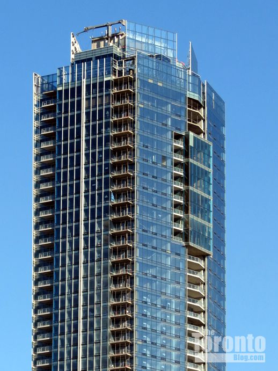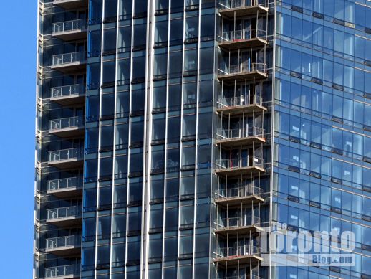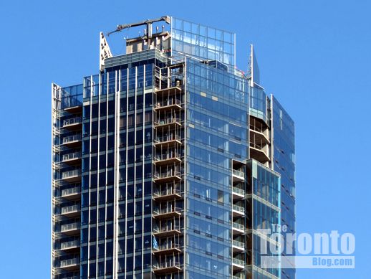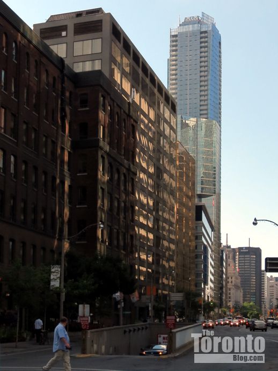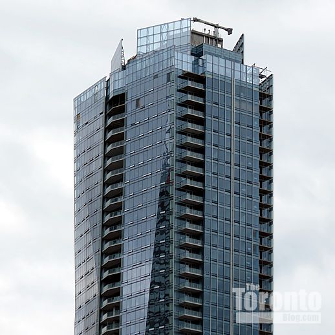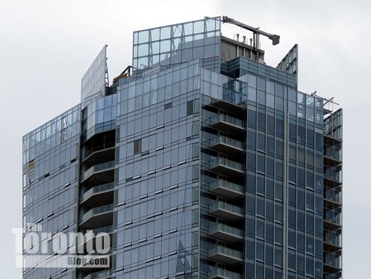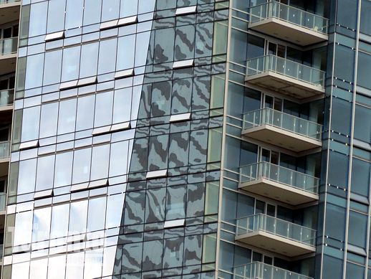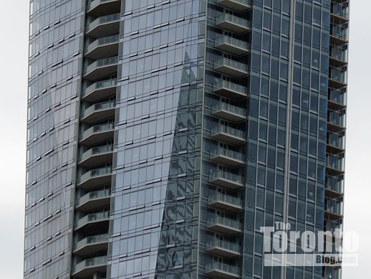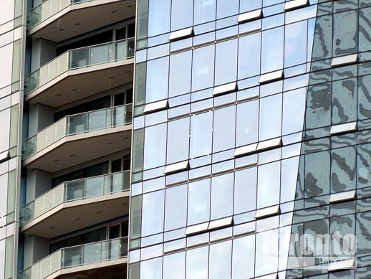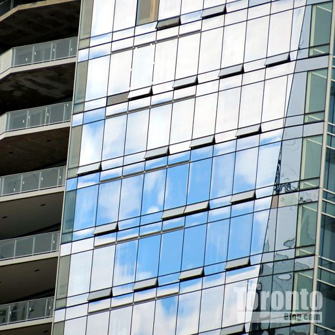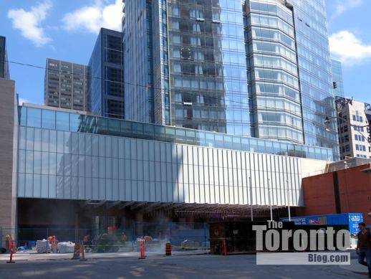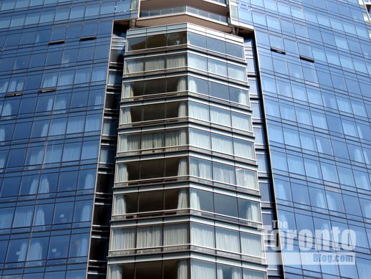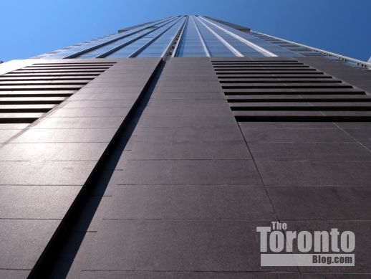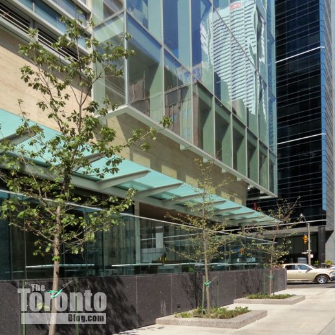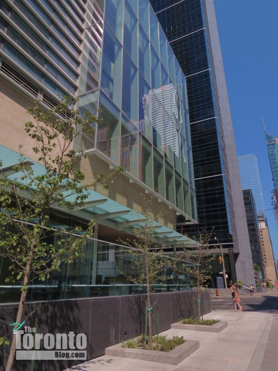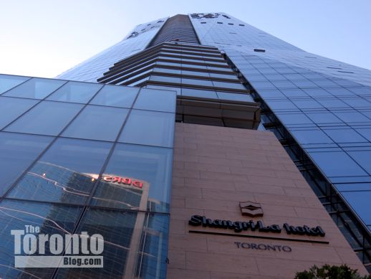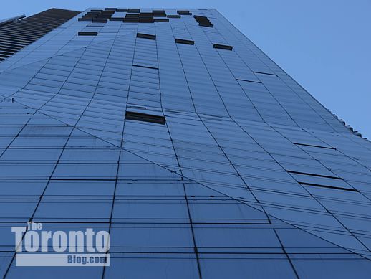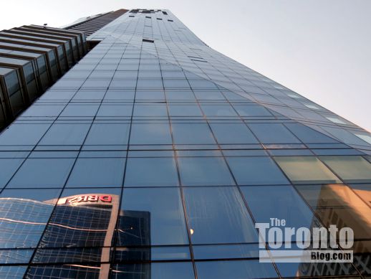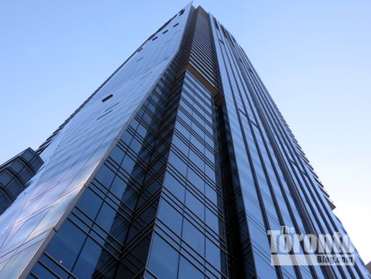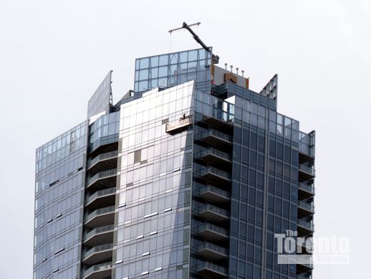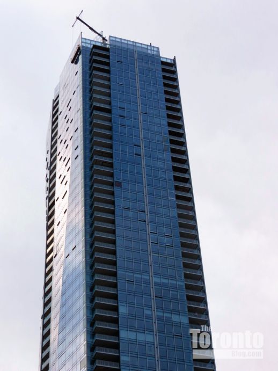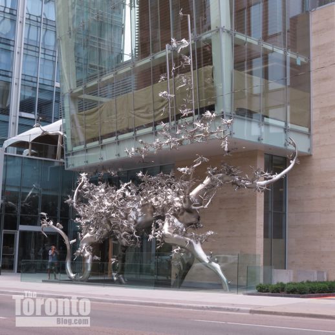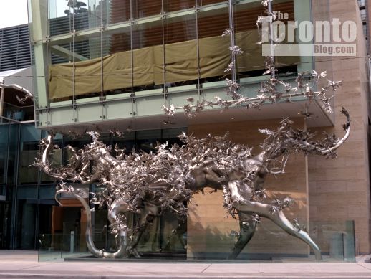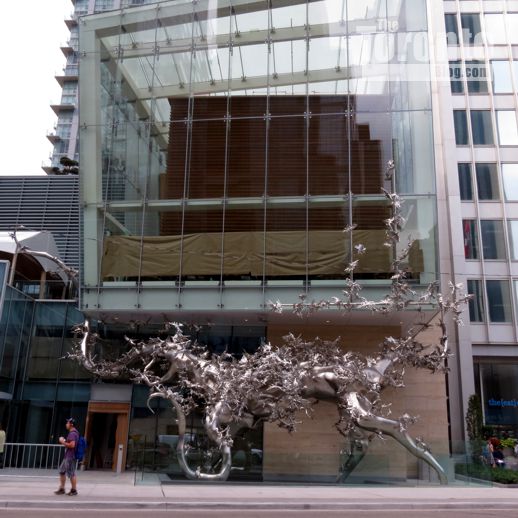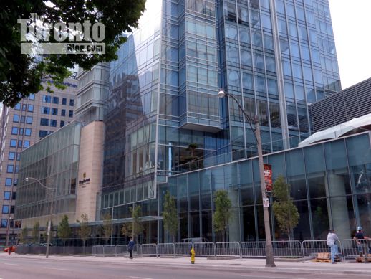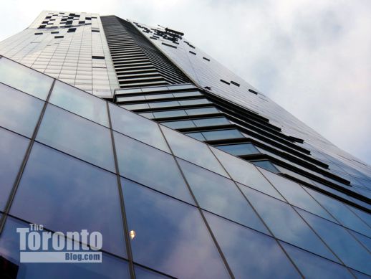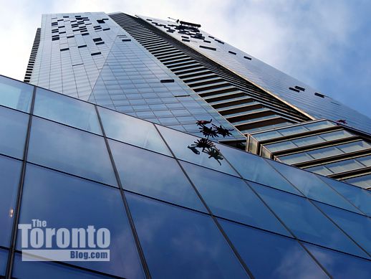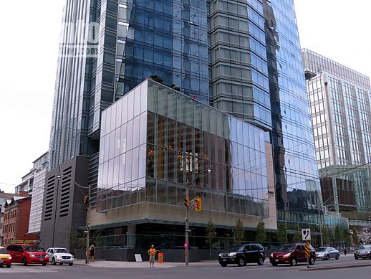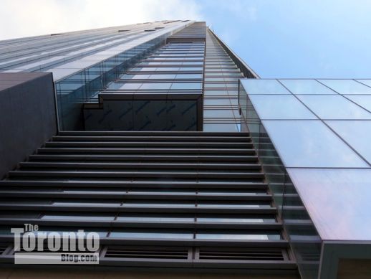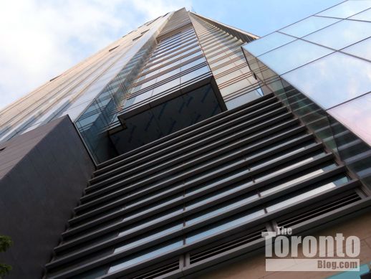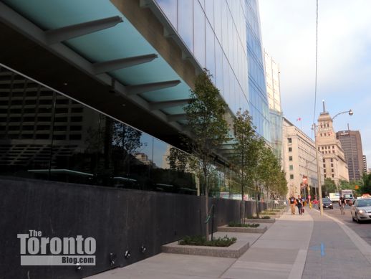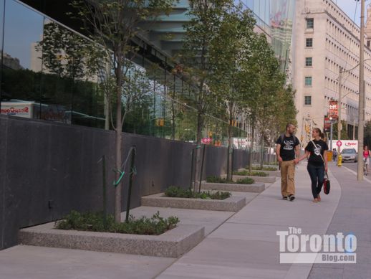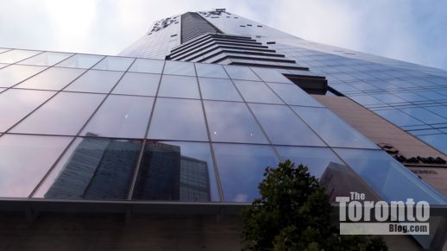Hotel opening one month later than scheduled
The 17-floor hotel section of the 66-storey skyscraper was supposed to open a month ago — on August 7, to be exact. That’s what building developer Westbank Corp.’s president, Ian Gillespie, told the Toronto Star earlier this year. A January 13 2012 story in the paper’s online edition quotes Gillespie as saying the August 7 opening was firmly established “way back. The date won’t move.”
Fortunately the date wasn’t written in stone and did budge slightly. However, it’s off by only a month, which isn’t surprising considering that projected occupancy dates for most construction projects wind up being way off — by many months if not sometimes even well over a year.
Toronto Star travel editor Jim Byers reported yesterday that the Shangri-La “opened for Toronto Film Festival purposes on Friday of last week,” at which time he got a sneak peek at the lobby and Bosk, the hotel’s restaurant. (His blog post describes The Bar and Bosk, and rates the scrumptious lunch he enjoyed as “outstanding.”)
Today, a staff member told me that a “film production company” has booked the Shangri-La for the duration of the film festival, and said the hotel and its facilities are “almost” finished. A project of Westbank and Peterson Group, the Shangri-La Hotel and Living Shangri-La condo complex was designed by James KM Cheng Architects of Vancouver and Hariri Pontarini Architects of Toronto.
Third 5-star hotel to open since February 2011
The Shangri-La becomes the latest member of a small club of exclusive 5-star hotel/condo towers in downtown Toronto. The 53-storey Ritz-Carlton threw its doors open first, on February 16 2011, followed by the 65-storey Trump Hotel Toronto on January 31 2012. The new 55-storey Four Seasons Toronto Hotel will round out the group when it opens in Yorkville on October 5. It’s almost hard to believe that the city had no 5-star hotels before 2011, but by the end of this year will have four.
Below is a series of photos I’ve shot of the striking Shangri-La building exterior (the luxury condo component is called Living Shangri-La Toronto) since early July. I published photos of spring construction progress in my May 4 2012 post, which reported on the unveiling of the fabulous Zhang Huan sculpture, Rising, outside the hotel on University Avenue. The multimillion-dollar public art installation, which weighs about 22 metric tons, depicts dozens of peace pigeons flying above and around tree branches that are twisted into the shape of a dragon’s body. Parts of the sculpture had been obscured by hoarding all summer, but on Friday the complete artwork was fully visible. I have included more photos of Rising below as well.
July 7 2012: Northwest view of the Shangri-La Toronto tower, which was designed by James KM Cheng Architects of Vancouver and Hariri Pontarini Architects of Toronto.
July 7 2012: Balconies await glass panel installation
July 7 2012
July 7 2012: Tower viewed from the foot of University Avenue, at Front Street West
July 7 2012: Tower viewed from the northeast
July 7 2012: Most balconies now have their glass panels
July 7 2012: Northeast corner balconies
July 7 2012
July 7 2012
July 7 2012
July 7 2012: Simcoe Street entrance on the hotel/condo tower’s west side
July 7 2012
August 25 2012: Looking up the south side of the 66-storey tower from Adelaide Street
August 25 2012: Trees along the south (Adelaide Street) side of the building
August 25 2012: Looking toward the southeast corner of the tower, at the corner of Adelaide Street West and University Avenue
August 25 2012: Looking up the tower’s east side, from University Avenue
August 25 2012: I love the signature creases in the tower’s glass curtain walls
August 25 2012: Another view up the tower’s east side
August 25 2012: Looking up the tower’s northeast corner
September 7 2012: Window washers at the top of the tower’s northeast corner
September 7 2012: Tower viewed from the north, along University Avenue
September 7 2012: The spectacular Zhang Huan sculpture Rising is situated on University Avenue at the north end of the Shangri-La
September 7 2012: The elaborate artwork depicts a flock of pigeons flying above and around a dragon made of twisted tree trunks
September 7 2012: The “Ice Cube” section of the building above the sculpture section of the building will house a pool on the upper level, and a Momofuku restaurant on the floor below.
September 7 2012: Street-level view of the Shangri-La from University Avenue
September 7 2012: Looking up the 66-storey tower from University Avenue
September 7 2012: The Zhang Huan artwork carries over to other parts of the building — notice the three peace pigeons rising above the glass near the center of the photo
September 7 2012: Street-level view from the southeast corner of University & Adelaide
September 7 2012: Looking up the tower’s south side, from Adelaide Street
September 7 2012: Another view up the Shangri-La’s soaring south side
September 7 2012: Looking north up the University Avenue sidewalk outside the Shangri-La. An open-air dining and bar terrace is situated behind the glass panels above the sidewalk.
September 7 2012: A row of trees planted along the Shangri-La’s University Avenue flank
September 7 2012: Another look up the tower’s east side





