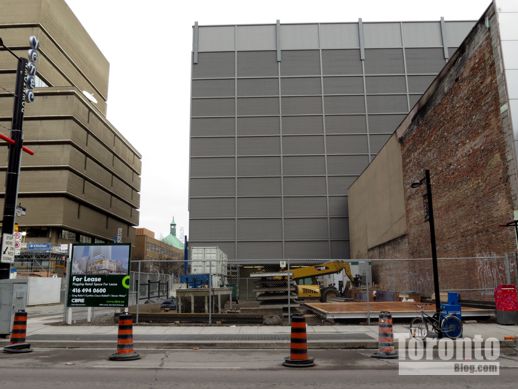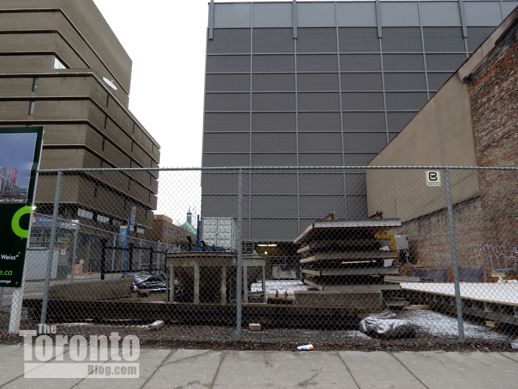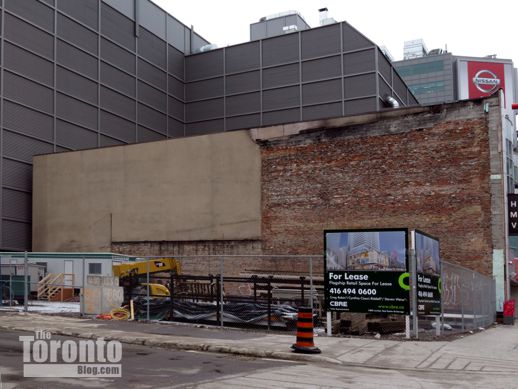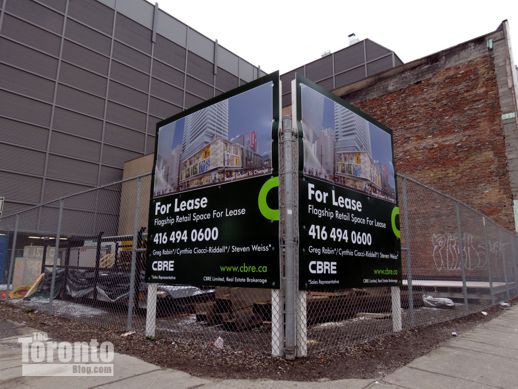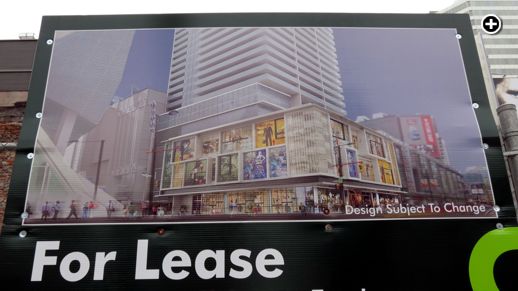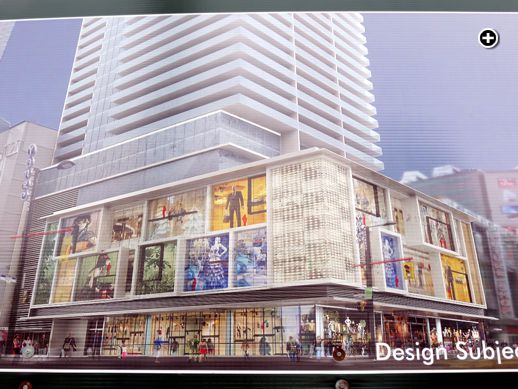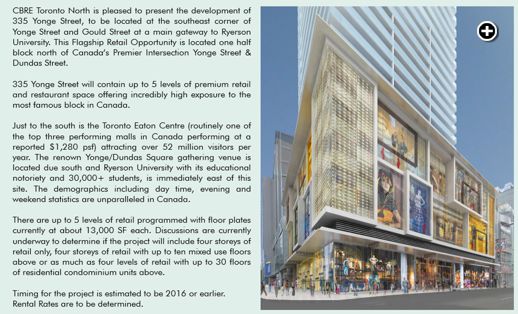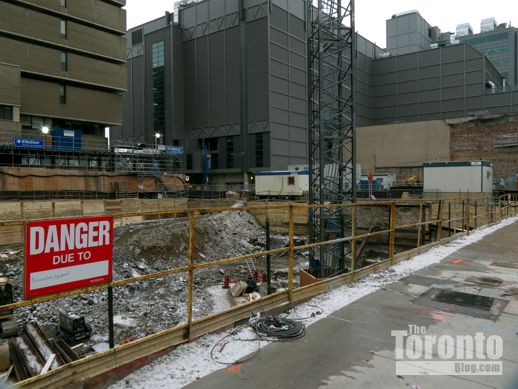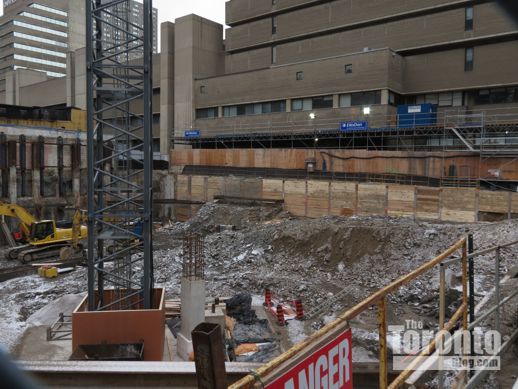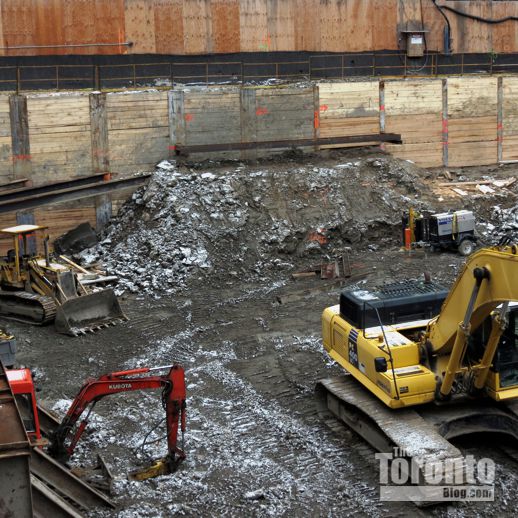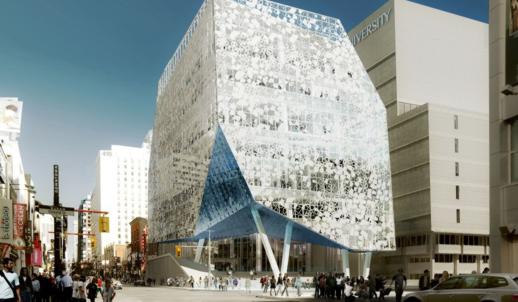‘Flagship retail opportunity’ one block from the Toronto Eaton Centre
Sometime in the past week, signs were posted on the property to advertise lease availability in a new “premium” retail complex that could be as big as five levels, with floorplates up to 13,000 square feet. The signs, which include an artistic building illustration, provide a telephone contact number for three representatives of the real estate brokerage firm CBRE Limted. Further information about the commercial complex is provided in an online CBRE flyer, which offers extensive traffic, transit and demographic statistics touting the site’s tremendous “flagship retail opportunity” just one block from downtown Toronto’s premier retail destination, the Toronto Eaton Centre.
The flyer notes, however, that plans for the mixed-use complex have yet to be finalized. “Discussions are currently underway to determine if the project will include four storeys of retail only, four storeys of retail with up to ten mixed use floors above or as much as four levels of retail with up to 30 floors of residential condominium units above,” the flyer states.
Apparently no official development application has been filed with the City yet, so it’s quite likely that those “discussions” could include ongoing preliminary meetings with city planning officials and local Councillor Kristyn Wong-Tam. Indeed, as of Christmas Day, the application information centre on the city planning page of the City of Toronto website did not include any listings for either 335 Yonge or the HMV retail building next door at 333 Yonge, which appears to be part of the redevelopment site. Since it’s common for developers to meet several times with city planners and the local city councillor to discuss and obtain feedback about their proposed building plans, the arrival of leasing signs on the property suggests that a formal development application is imminent.
Below are several photos I shot of the 335 Yonge Street property — and nearby Student Learning Centre construction site — when I walked down Yonge Street on Christmas Day. Photos of the former Empress Hotel can be viewed in my January 3 2011, January 5 2011, January 7 2011, January 15 2011 and February 4 2011 posts about the fire and subsequent demolition of the building ruins.
December 25 2012: Looking east across Yonge Street at the proposed development site
December 25 2012: The property has been vacant since the fire-ravaged heritage building was demolished nearly two years ago. It has occasionally been used as a construction staging area for the Ryerson University Student Learning Centre being built on the north side of Gould Street. Several food trucks were parked there during the fall.
December 25 2012: Looking across Gould Street at the two CBRE “for lease” signs that recently were erected on the property
December 25 2012: The CBRE leasing billboards at the corner of Yonge & Gould Streets
The building illustration on the leasing billboards notes that the project’s final design is “subject to change”
A closer view of the building illustration on the leasing signs
A brief description of the project appears in the CBRE online flyer
December 25 2012: Looking to the southeast across the construction site for the Ryerson University Student Learning Centre, which is just across Gould Street from the forthcoming new retail and condo complex at 335 Yonge
December 25 2012: Looking to the northeast across the Student Learning Centre site. The construction crane was erected only a week ago.
December 25 2012: Construction equipment sits idle near the north end of the excavation for the Student Learning Centre
An artistic illustration of the Ryerson University Student Learning Centre, which was designed by Toronto’s Zeidler Partnership Architects and Snøhetta of Oslo and New York City





