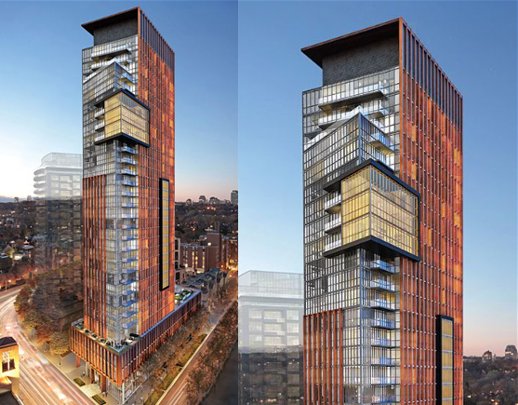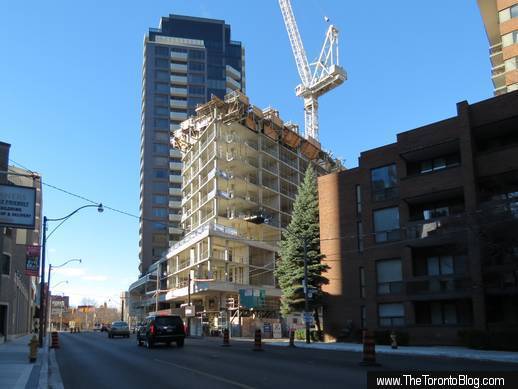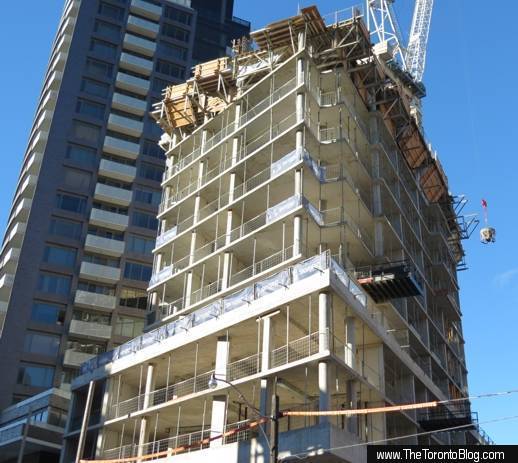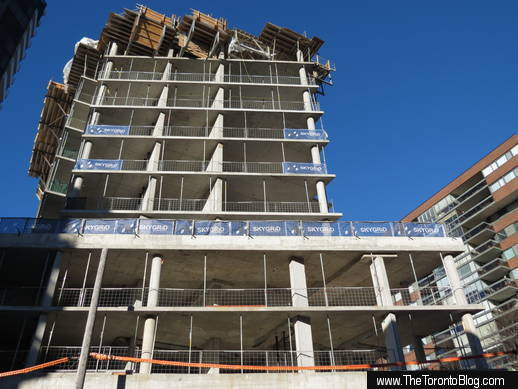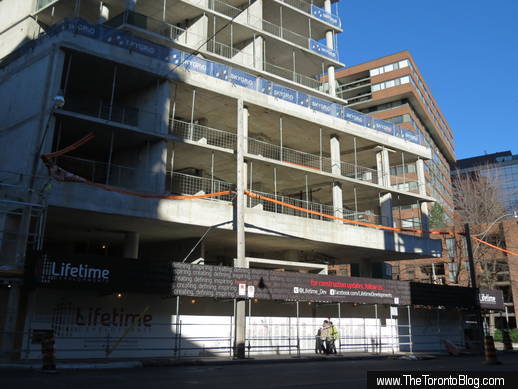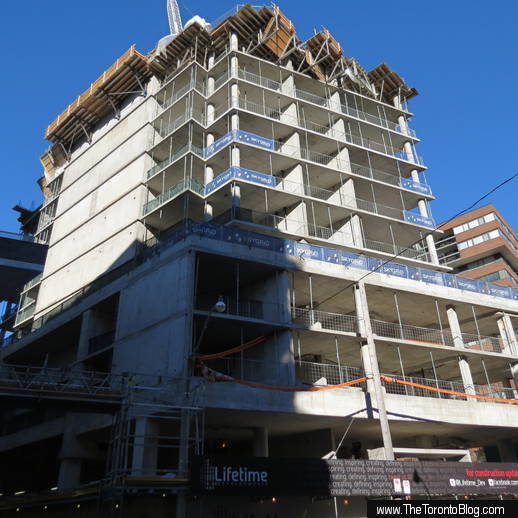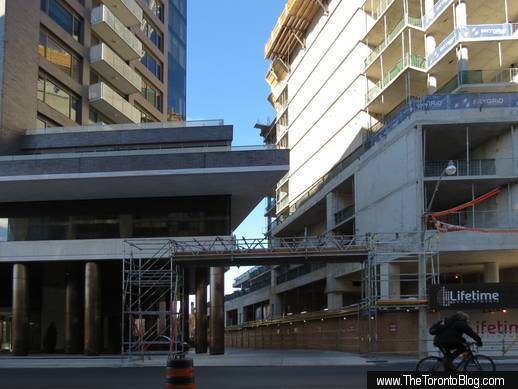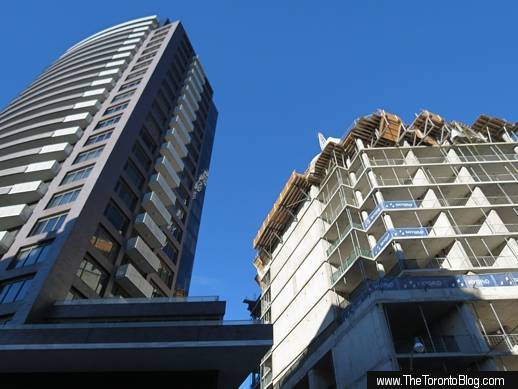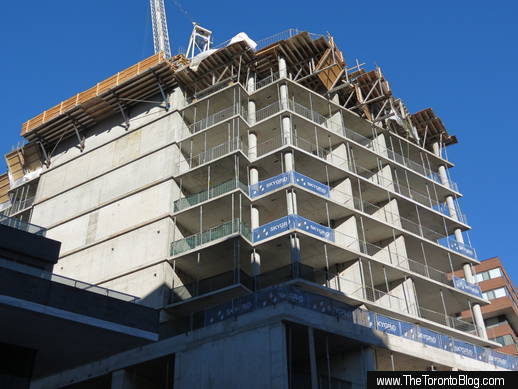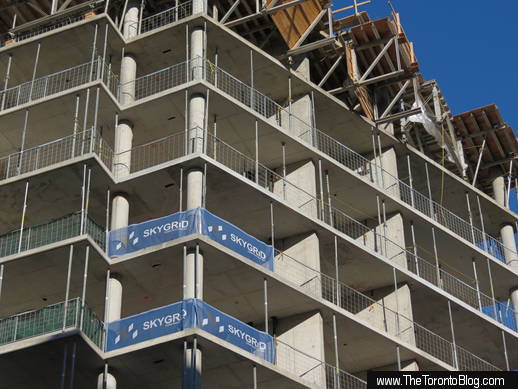These artistic images from The Yorkville Condominiums website depict how the tower will look when complete. The building was designed by Wallman Architects.
November 19 2013: Afternoon sunshine illuminates The Yorkville Condominiums building, which has climbed 10 floors on its way to 31 storeys. It will stand taller than The Florian condominium beside it.
November 19 201: Looking up the tower’s southeast corner, from Davenport Road
November 19 2013: Looking up the south side, from Davenport Road
November 19 2013: A view of the building’s podium along Davenport Road
November 19 2013: Looking up the tower’s southwest corner
November 19 2013: A view of the driveway entrance to The Florian condominium, left, and the west side of The Yorkville.
November 19 2013: The Yorkville Condominiums will eventually surpass The Florian’s 25-storey height.
November 19 2013: Another view of the building’s southwest corner
November 19 2013: The Yorkville’s angular design will contrast sharply with the gentle curves of The Florian next door.





