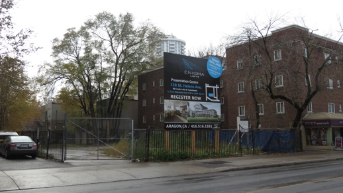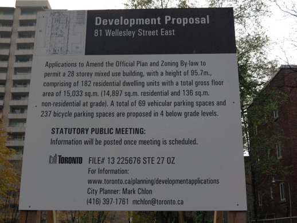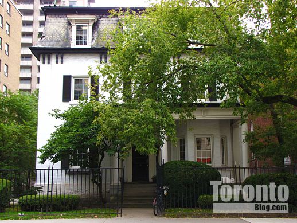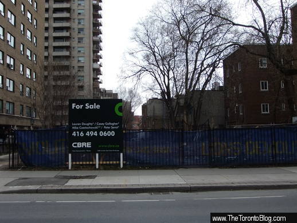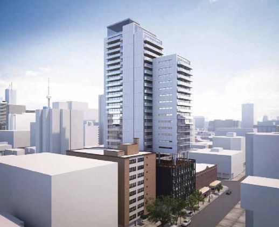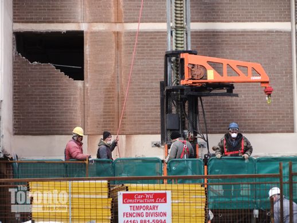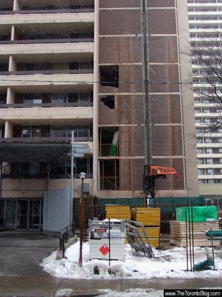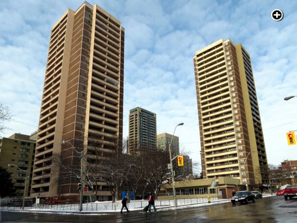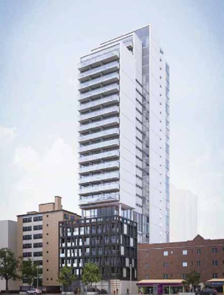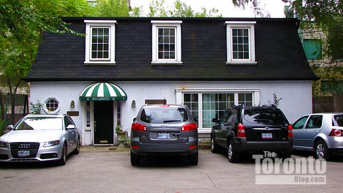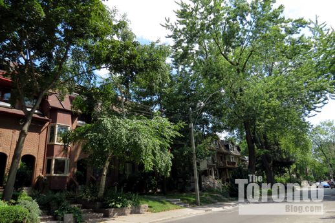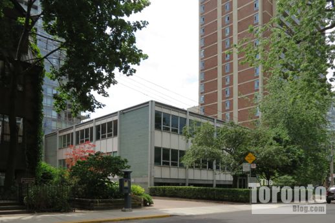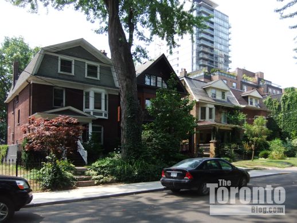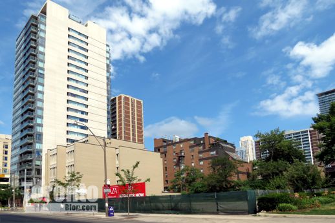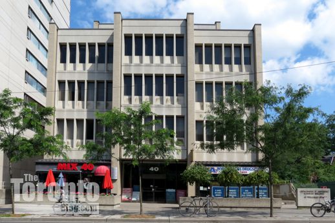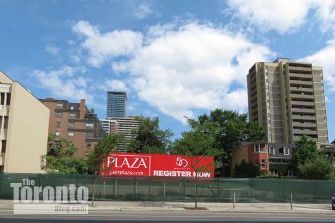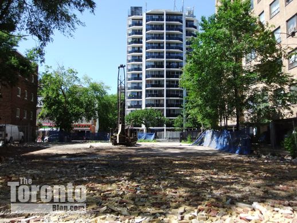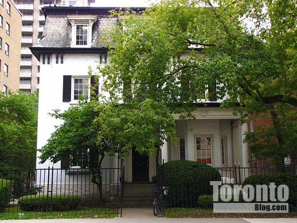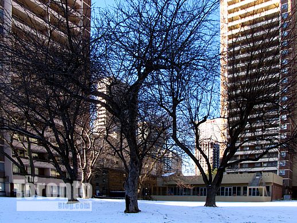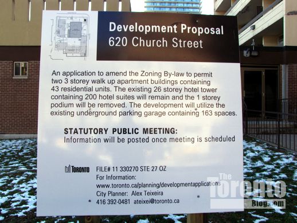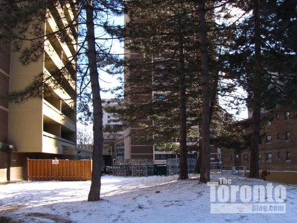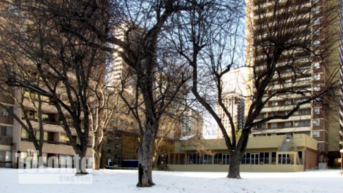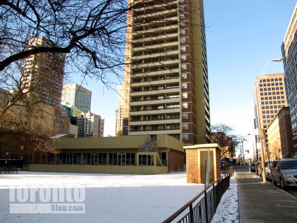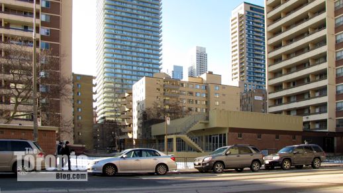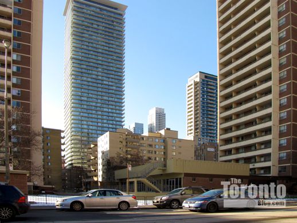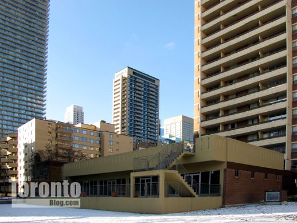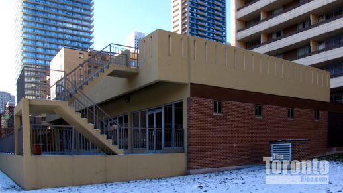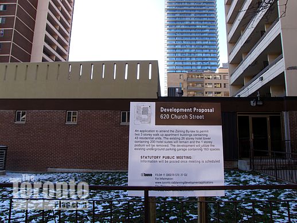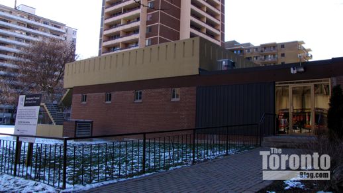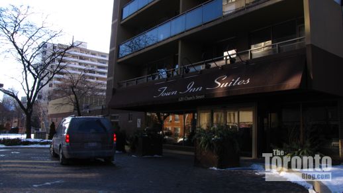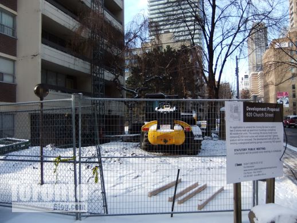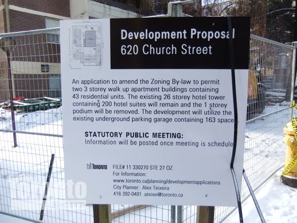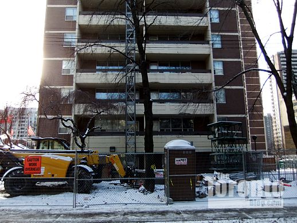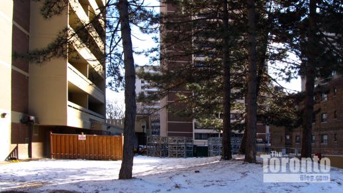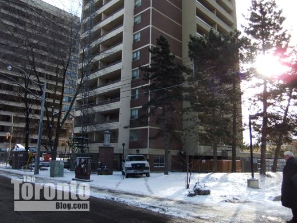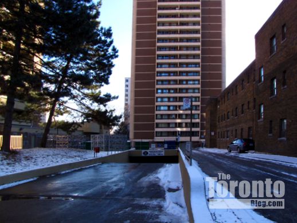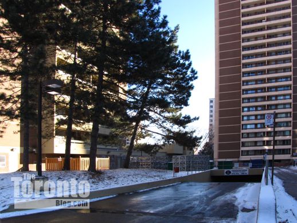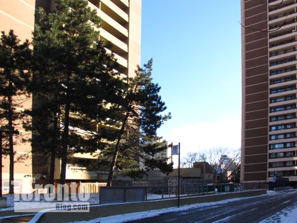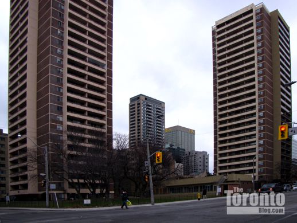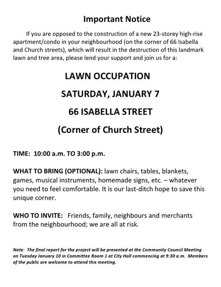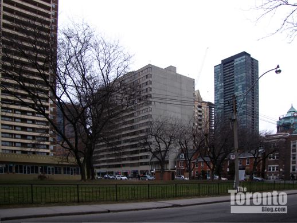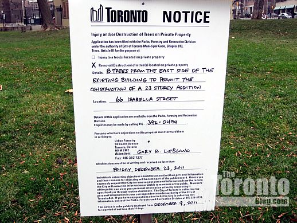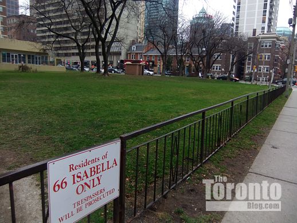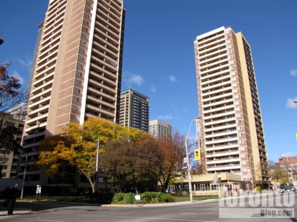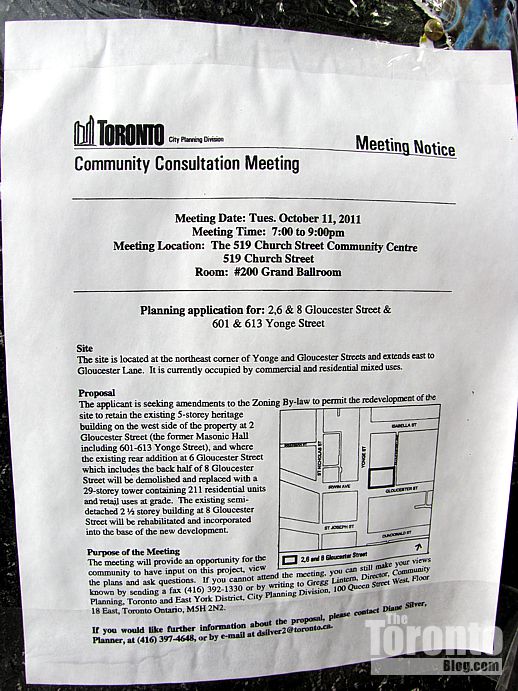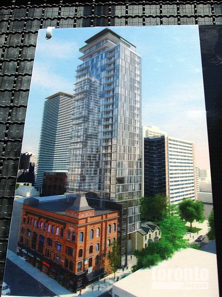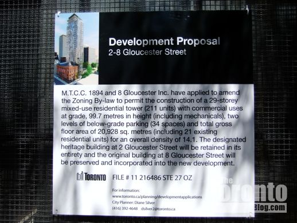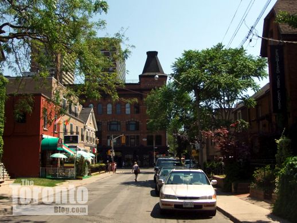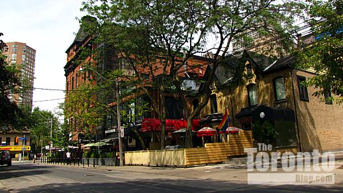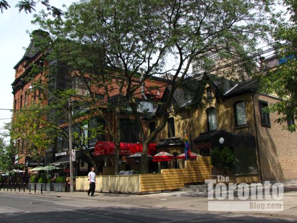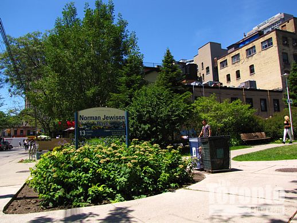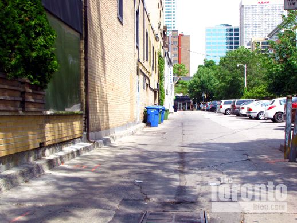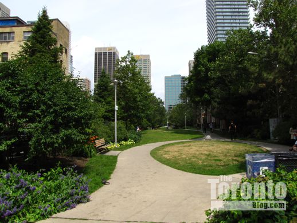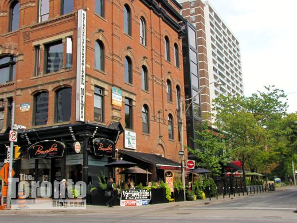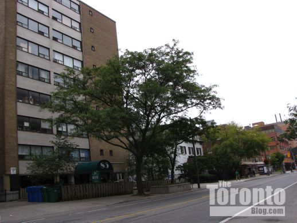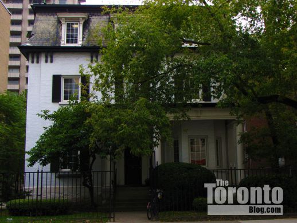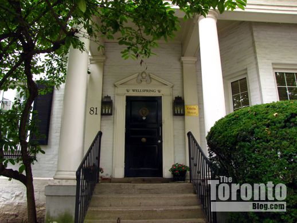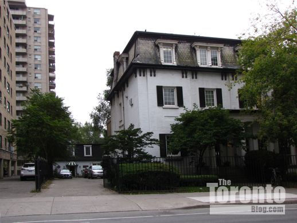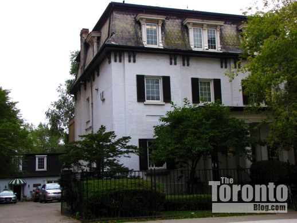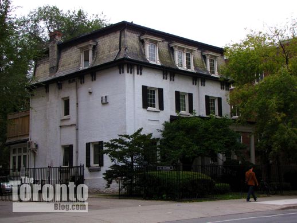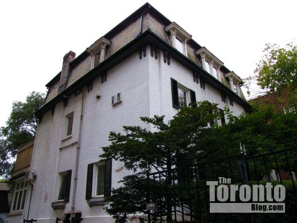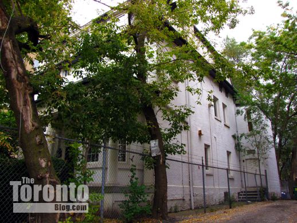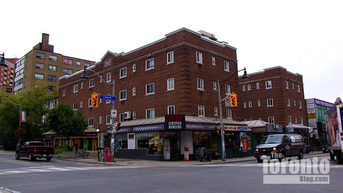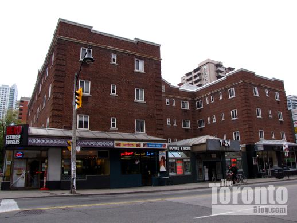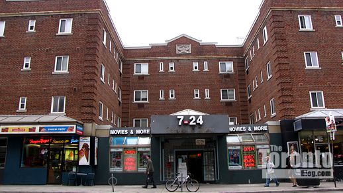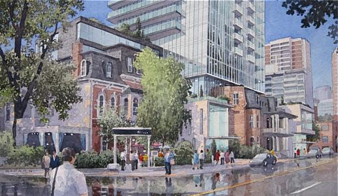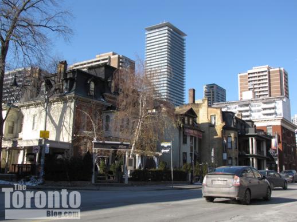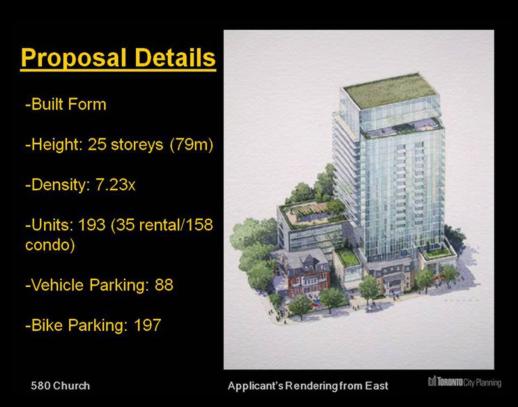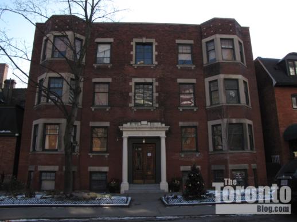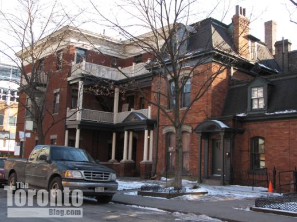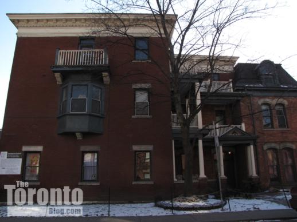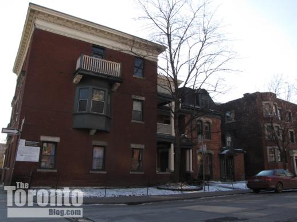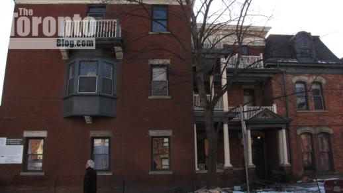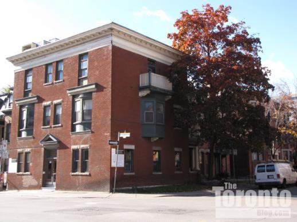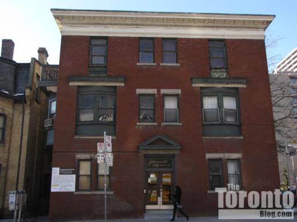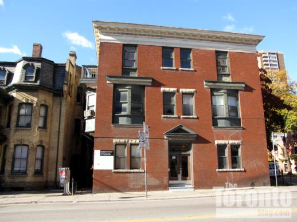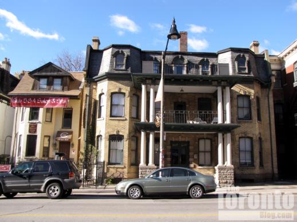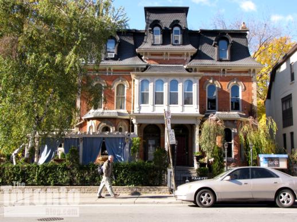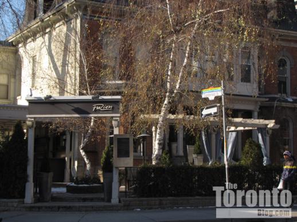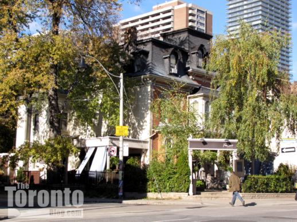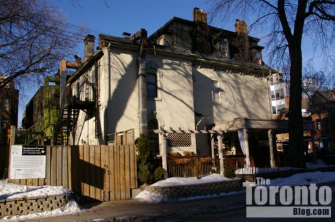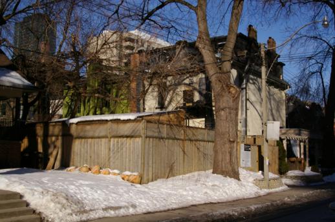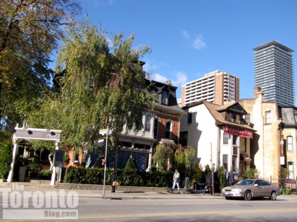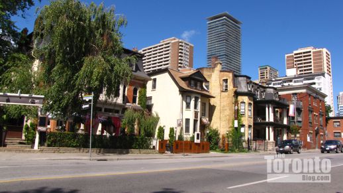
August 22 2011: Heritage properties on the west side of Church Street between Dundonald and Gloucester Streets. The property owner has withdrawn plans to demolish some of the buildings and construct a condo tower in their place.
«»
Glass ‘shoebox’ shelved: Dozens of residents in the downtown Church & Wellesley neighbourhood breathed a collective sigh of relief earlier this month when a property owner formally withdrew its application to build a 25-storey condo tower on the site of several heritage properties along the west side of Church Street, between Dundonald and Gloucester Streets. The decision not to proceed with the development means, for the near future at least, that five charming brick buildings will not be either completely or partially demolished to make way for the tall glass and steel structure that had been proposed.
The heritage buildings had been threatened by a condo development plan filed with the City on April 9 2010. Property owner Church 18 Holdings Inc. wanted to build a 25-storey glass point tower with a podium ranging in size from 3 to 7 storeys. The project would have required the complete demolition of two listed heritage buildings and a 3-storey brick house built in 1909, along with partial demolition of two additional century-old buildings (also listed heritage properties) from which only the facades would have been retained.
Under Church 18’s proposal, the complex would have contained a total of 193 units, of which 158 would have been condos — in 1- and 2-bedroom configurations — and 35 would have been replacement rental apartments. Condominium facilities and retail space would have occupied the ground level of the new building, while rental apartments would have been situated on floors 2 to 6. Four townhouses and 10 “live-work” units would have been included in the podium. Indoor and outdoor amenity spaces would have been provided on the top (7th) level of the podium, while condominiums would have occupied floors 8 to 25.
The development would have had a profound impact on half a dozen buildings constructed between 1873 and 1911, and would have drastically changed the look of an entire block in the area popularly known as Toronto’s Gay Village. Only one of the buildings would have remained largely intact: 580-582 Church Street, a 3-storey, Second Empire-style semi-detached house constructed in 1878 and added to the City’s Inventory of Heritage Properties in 1979. A popular restaurant location for years, the building presently is home to Fuzion Resto-Lounge and Sugo Trattoria, both of which have attractive outdoor dining terraces fronting on Church Street. The rest of the buildings on the block would not have been as fortunate.
584 Church Street, a 3-storey detached house known as the Catherine Collard House, was built in 1909. In recent decades, it has been used for residential and commercial purposes, and is currently the home of Club 584 Salon and Spa. The building would have been demolished entirely to be replaced by the main entrance to the condominium tower.
592 Church Street is a 3-storey semi-detached building constructed in 1873. Known as the Wallace Millichamp House, it has been a walk-up rental apartment building for decades, and was listed on the City’s Inventory of Heritage Properties in 2009. Only the front facade of the building would have been incorporated into the condo complex; the rest would have been destroyed.
596 Church Street is a 3-storey walk-up apartment building constructed in Edwardian Classical style in 1911 at the southwest corner of Church and Gloucester Streets. Part of the Gloucester Mansions, it was listed as a heritage property in 2009. Immediately to its west is 69 – 71 Gloucester Street, which was constructed in 1875 as a second part of the Wallace Millichamp House (the two buildings actually are connected). It, too, contains rental apartment units. These buildings would have been completely demolished to make way for the condo tower and its podium.
67 Gloucester Street, another part of Gloucester Mansions, is a 3.5-storey walk-up rental apartment building constructed in 1911 and added to the City’s Inventory of Heritage Properties in 2009. Only its front bay and facade would have been retained as part of the condo complex; the rest of the building would have been demolished.
The condo plan drew swift and strong disapproval from the neighbourhood, not only since it proposed the demolition and partial destruction of several beloved heritage buildings, but also because it proposed to demolish nearly three dozen affordable rental apartments, and replace them (with presumably more expensive rental accommodation) in the new building. Indeed, the proposal galvanized area residents into organizing opposition to the development, and was a key catalyst for the creation of the Church Wellesley Neighbourhood Association (CWNA) last year. More than 150 people attended a community consultation meeting that the City held last December to obtain feedback about Church 18’s proposal, and reaction was overwhelmingly negative and critical. Many in the audience applauded and cheered in agreement when one man derided the proposed condo tower as an “ugly glass shoebox.”
City planners didn’t like many aspects of the plan, either. One drew cheers and applause when he told the December meeting that he would be opposing the development because of serious concerns about its proposed height and density, among other reasons. [A May 25 2010 preliminary report by the city planning department described the Church 18 proposal — and the issues it raised — in extensive detail.]
The condo proposal took an unexpected twist that delighted neighbourhood residents during this past winter when, as I reported in my March 14 2011 post, the developer asked the City planning department for a six-month “hold” on its development application. Then, in mid-July, residents were further buoyed when Toronto City Council voted to declare its intention to designate the six historic buildings under the Ontario Heritage Act. [An April 17 2009 planning department report explained why the properties were recommended for inclusion on the city’s inventory of heritage properties, while a separate document elaborated on the historic significance of the Willace Millichamp House at 592 Church Street.]
[“Listing” and “designation” carry different legal weight when demolition or redevelopment is proposed for heritage properties. According to an explanation on the heritage preservation page of the City of Toronto website: “Listing” a property on the Inventory of Heritage Properties allows Heritage Preservation Services to review development and building applications affecting those properties. It also requires the owner to give the City 60 days notice of his or her intention to demolish the property. “Designation” confers a legal status on a property by a specific city by-law under the Ontario Heritage Act and gives City Council the legal authority to refuse an application that will adversely affect the property’s heritage attributes. Designation may fall under one of two categories under the Ontario Heritage Act: Part IV (individual property designation) or Part V (Heritage Conservation District designation). “]
Just 12 days ago, lawyers for Church 18 advised the City that the development applications were being withdrawn. Area residents and members of the Church Wellesley Neighbourhood Association were thrilled to learn that the city had closed its files for the application, and even happier to see the project proposal signs being removed from the property several days later. However, their relief that the project isn’t proceeding has been tempered by the realization that the property owner can bring another redevelopment plan forward at any time. Unless and until that happens, the buildings will continue to grace Church and Gloucester Streets with their history, charm and character.
Below are recent photos of the Church and Gloucester Street heritage buildings.
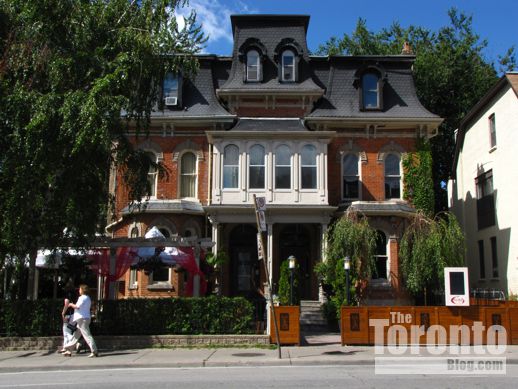
580 Church Street, left, is home to Fuzion Resto-Lounge, while #582, right, is the location of Sugo Trattoria. Both restaurants have outdoor terraces.
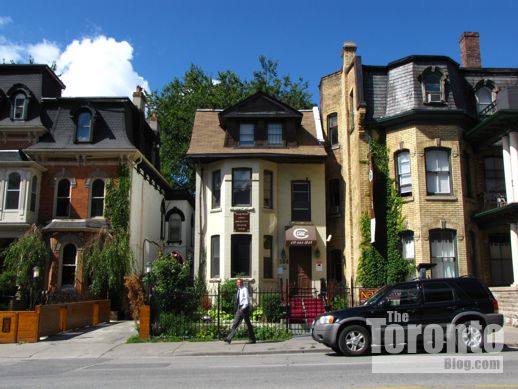
584 Church Street, center, is the former Catherine Collard House, built in 1909. It would have been destroyed and replaced by the condo tower entrance.

584 Church Street, left, currently is home to Club 584 Salon and Spa, while 592 Church Street, right, has been a rental apartment building for decades
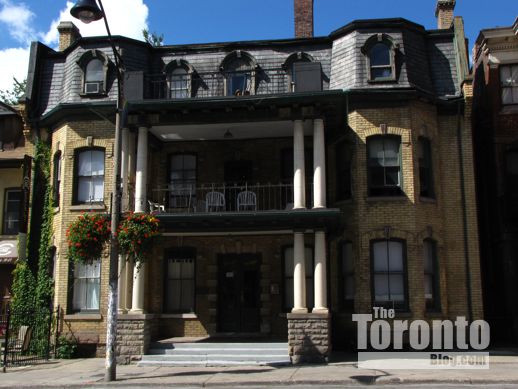
The Wallace Millichamp House at 592 Church Street was built in 1873. Only its facade would have been retained if the condo plan had proceeeded.

The Gloucester Mansions apartment building at 596 Church Street was built in 1911. It would have been destroyed to make way for a condo tower
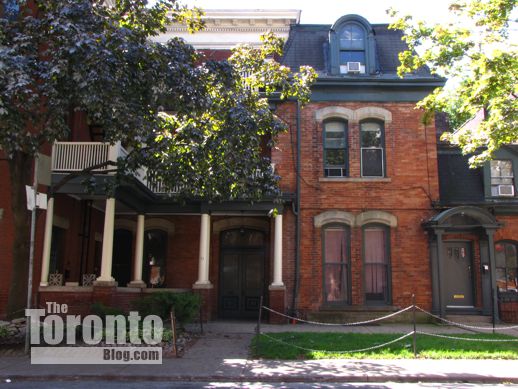
71 Gloucester Street, left, is part of the Gloucester Mansion apartment building on the SW corner of Church Street. Number 69 Gloucester, right, is connected to the Wallace Millichamp House at 592 Church Street. Both would have been demolished if the 25-storey condo tower project had proceeded.
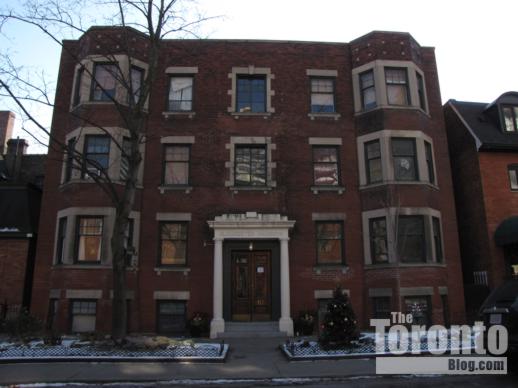
Only the facade of the Gloucester Mansions apartment building at 67 Gloucester Street would have been retained in the condo development plan that was withdrawn by the property owner two weeks ago
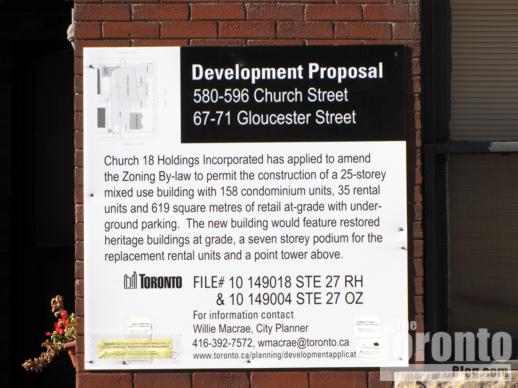
One of the condo development proposal signs that had been posted on the property for the past year. The signs were removed August 23.





