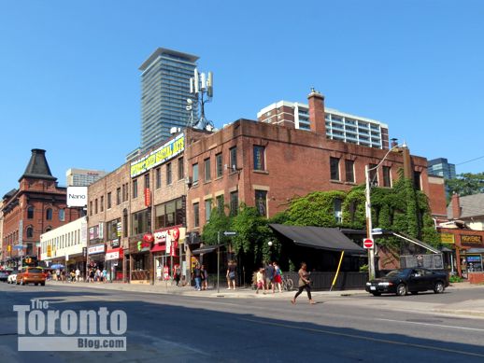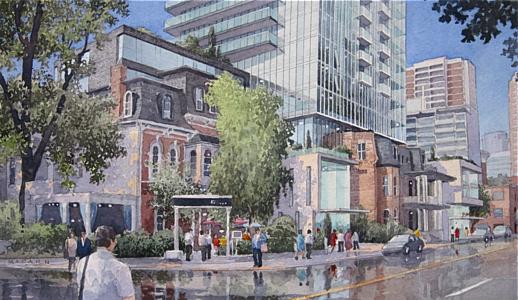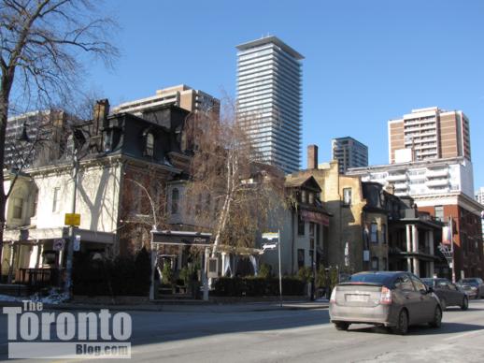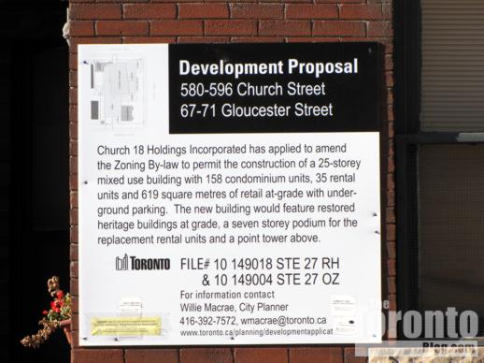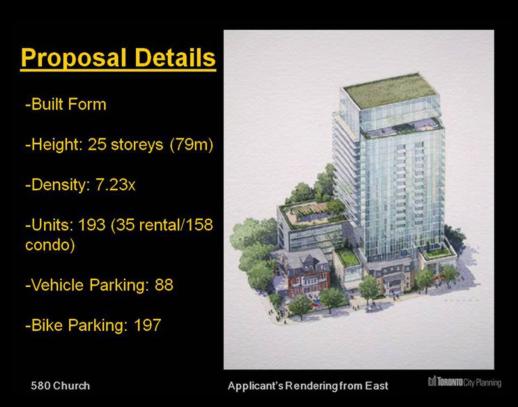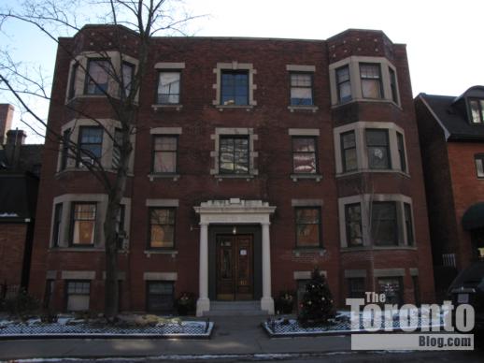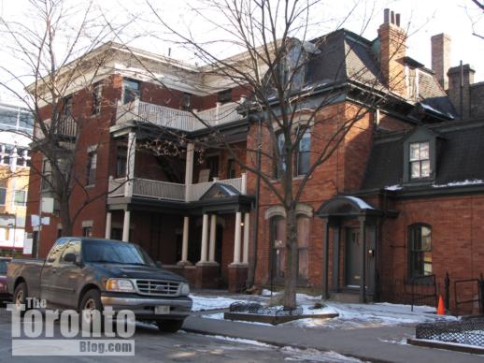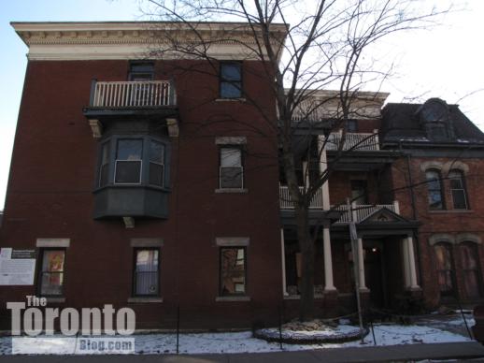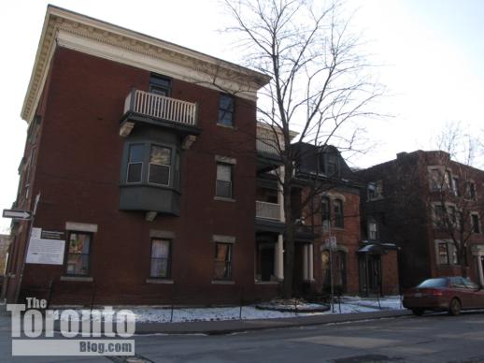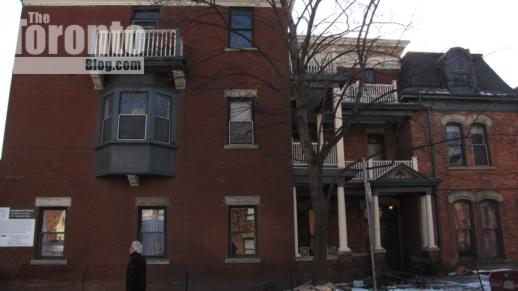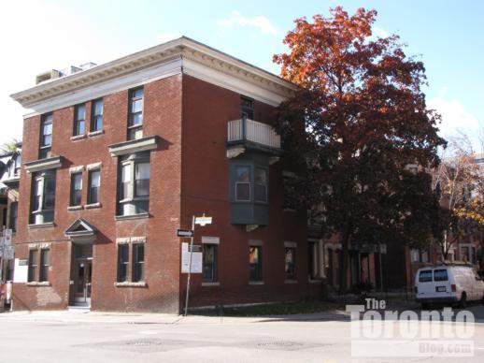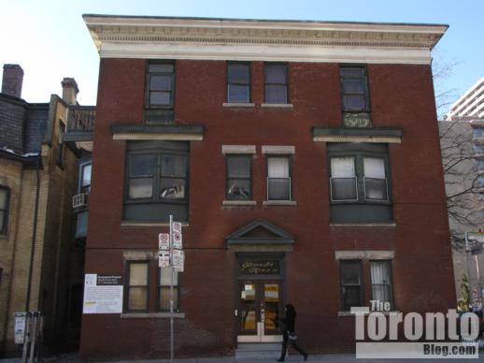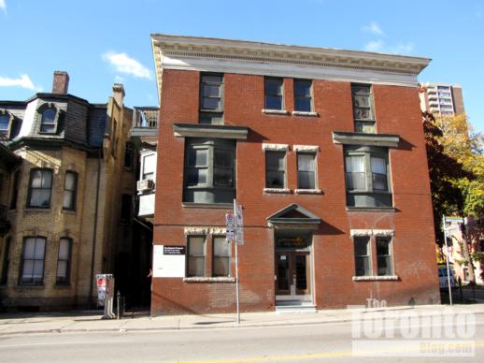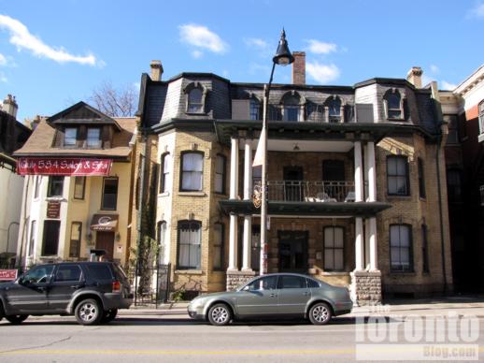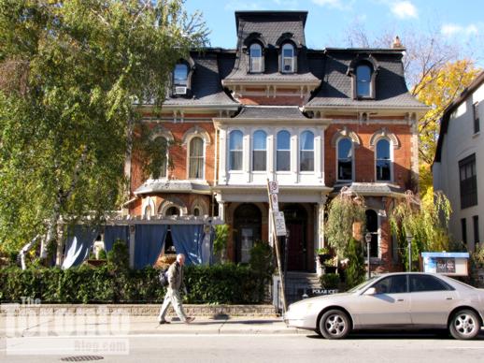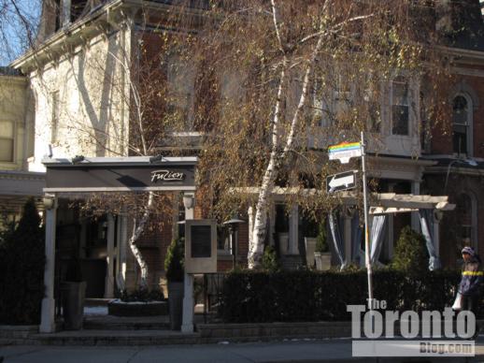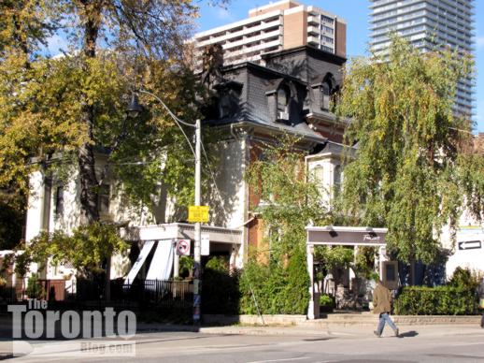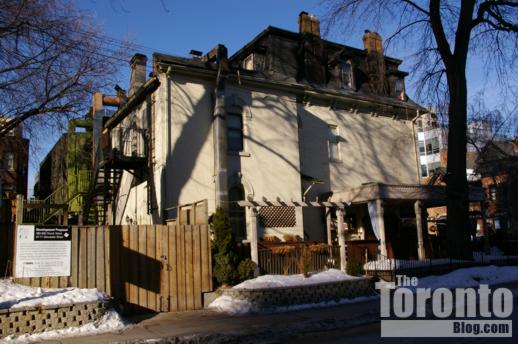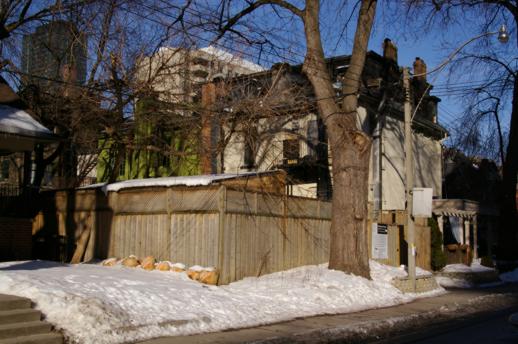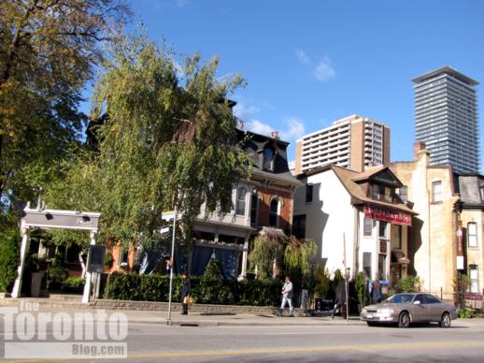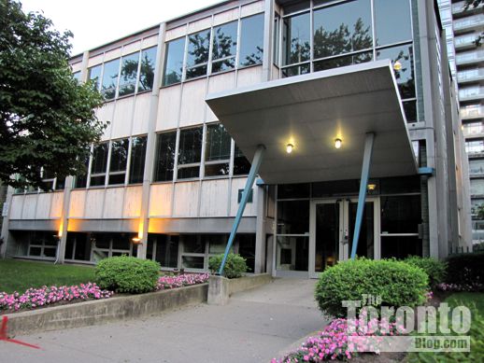
August 19 2011: This office building at 17 Dundonald Street was built in 1956. Included on the City’s inventory of heritage properties, it is considered culturally significant as an early example of the Modern style of architecture.
Tall “cube” coming? A developer is planning a condo highrise for 17 Dundonald Street in the Yonge & Wellesley area — but the tower’s projected floor count apparently is up in the air.
People living on and near Dundonald Street say various sources — including their city councillor — have told them a new development is in the works for the property, currently the site of a 2.5-storey office building situated just a stone’s throw from the Wellesley subway station. Constructed in 1956 as the Commercial Travellers’ Association of Canada Building, the low-rise office structure was designed by the Toronto architecture firm Weir Cripps and Associates.
The building is included on the city’s inventory of heritage properties; in fact, on June 8 2010, Toronto City Council adopted an “Intention to Designate” for the property. In an April 21 2010 background report presented to city councillors and the Toronto Preservation Board, city planners stated that 17 Dundonald had “cultural heritage value” worthy of designation under the Ontario Heritage Act. “As a small-scaled office building, the Commercial Travellers’ Association of Canada Building (1956) is an early and representative example of the Modern style with design merit that through its scale supports and maintains the prevailing character of Dundonald Street as the location of low-rise buildings,” the report explained.
The report, along with a notice of intention to designate published on the City’s website, said some of 17 Dundonald’s heritage attributes include: its “scale, form and massing”; “the near-square plan under a flat roof”; “the cladding, employing concrete, turquoise-hued glazed brick, travertine, aluminium and glass”; the organization of the building’s north facade into four bays; and the placement of the building itself, with a “small landscaped forecourt” separating it from the street. (The report provides extensive interesting information about the history and design of the building; it’s well worth a read.)
At present, 17 Dundonald is surrounded by residential properties, including the Terrace Court townhouses and low-rise condominium complex on its east side, the 24-storey Continental Tower apartment building on its west flank, and 22 Condominiums, a tower rising 23-storeys to its immediate south at 22 Wellesley Street East.
Area residents say Ward 27 City Councillor Kristyn Wong-Tam has told meetings of neighbourhood condo owners that a developer has been discussing redevelopment proposals for 17 Dundonald with city planners. Their intention, apparently, is to construct a highrise condo building in a Cubist style intended to emulate the Modernist architecture of the office building it will replace. But I’ve heard conflicting information about just how tall the building might be: 18, 19, 25 and 30 storeys are the floor counts people have mentioned. Word on the street is that a tower taller than the nearby 22 Condominiums and Continental Tower (23 and 24 storeys, respectively) doesn’t sit well with city planners, who feel too much height would be out of character for Dundonald Street. So far there has been no word on the identity of either the proposed building’s developer or the architectural firm designing it.
Below are some recent photos of 17 Dundonald and its neighbours.
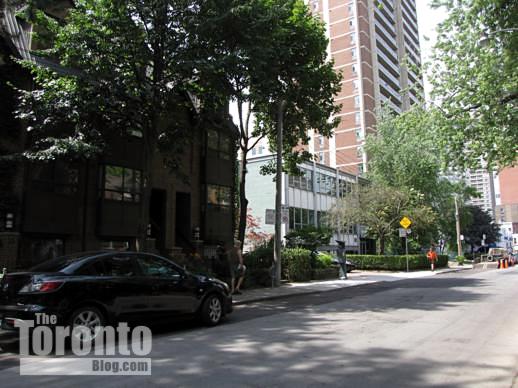
July 8 2011: Looking west along Dundonald Street toward the office building at # 17. The Terrace Court condo townhomes (left) sit to the east, while the 24-storey Continental Tower, built in 1971, rises to the west.
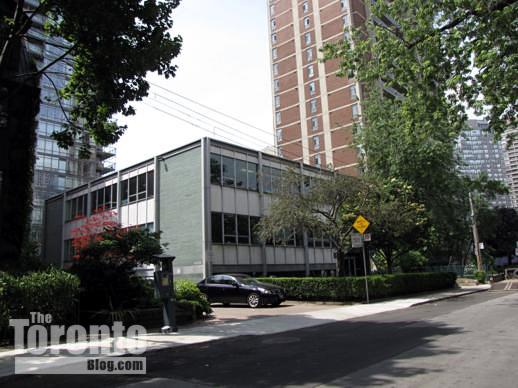
July 8 2011: The north and east sides of the building
«»
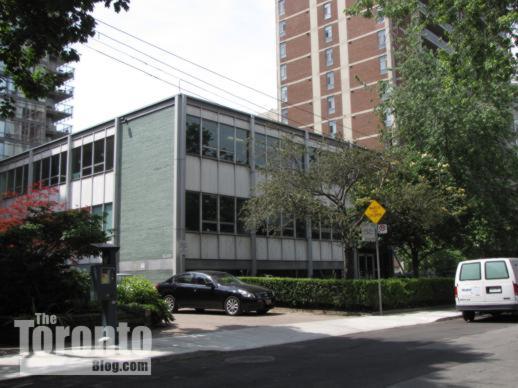
July 8 2011: The building’s cladding includes concrete, glass, travertine, aluminium and glazed brick with a distinctive turquoise hue
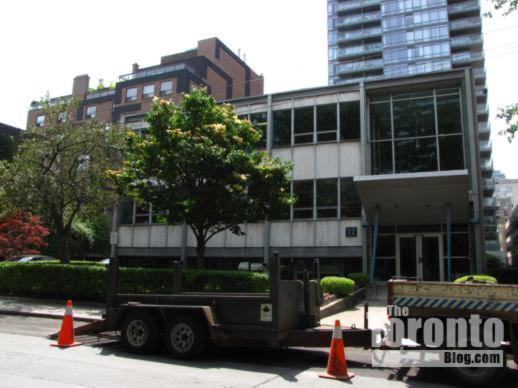
July 8 2011: Two of 17 Dundonald’s neighbours include Terrace Court, an 8-storey condo and townhouse complex at 19-29 Dundonald Street (left), and the 22 Condominiums tower behind it on Wellesley Street
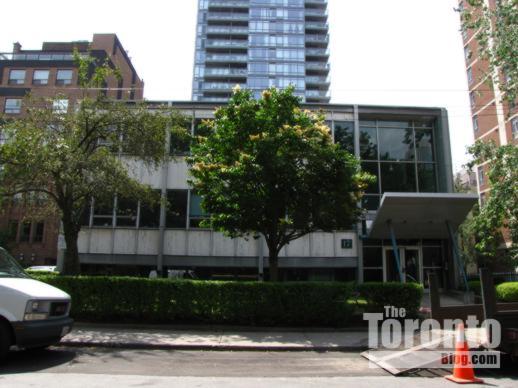
July 8 2011: The building was designed by Weir Cripps & Associates Architects
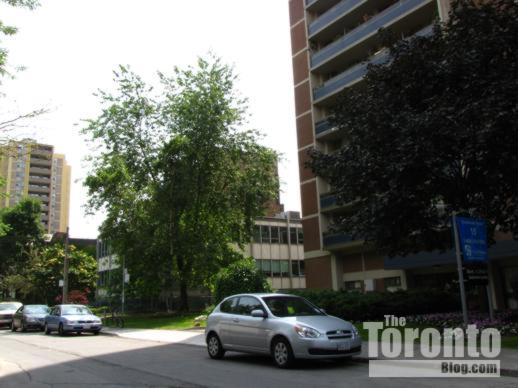
July 8 2011: Looking towards 17 Dundonald from the northwest, outside the Continental Tower apartment building at 15 Dundonald Street.
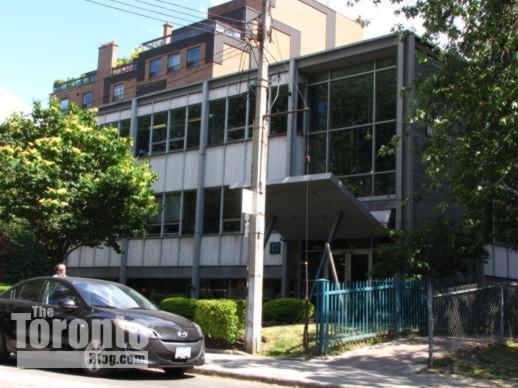
July 13 2011: A walkway between the two fences at the west side of the building links Dundonald Street to Wellesley Street and the Wellesley subway station
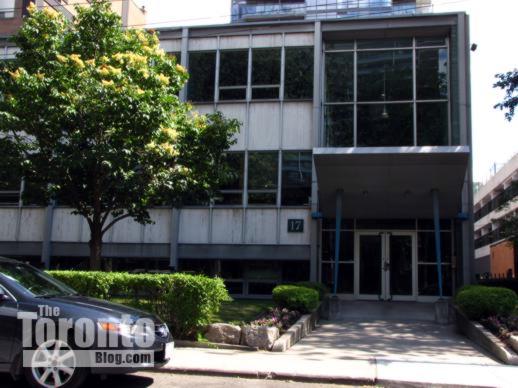
July 13 2011: The north facade and recessed front entrance to 17 Dundonald
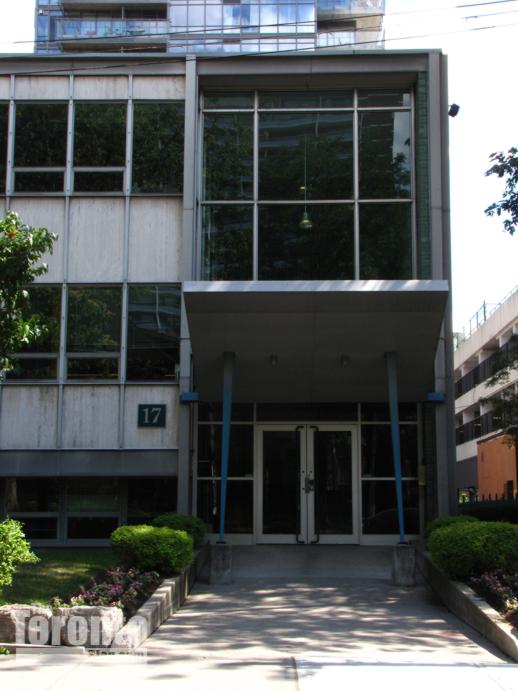
July 13 2011: A city planning report says the placement of the main entrance in a recessed and glazed bay, with a protective angled canopy, is one of the building’s important heritage attributes
«»

July 13 2011: The driveway separates the office building from its Terrace Court condo and townhouse neighbours at 19 – 29 Dundonald Street
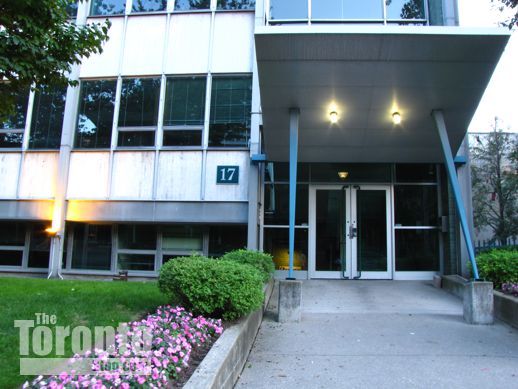
August 19 2011: The main entrance is set in one of four bays on the north facade
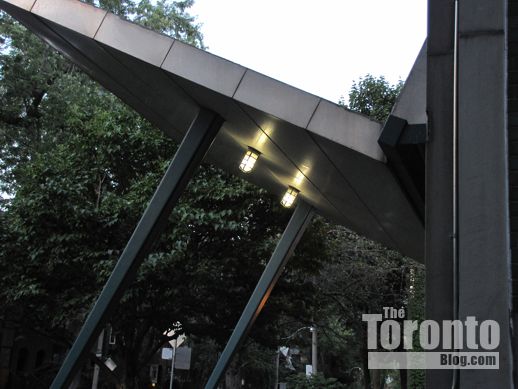
August 19 2011: The angled canopy above the double aluminum front doors
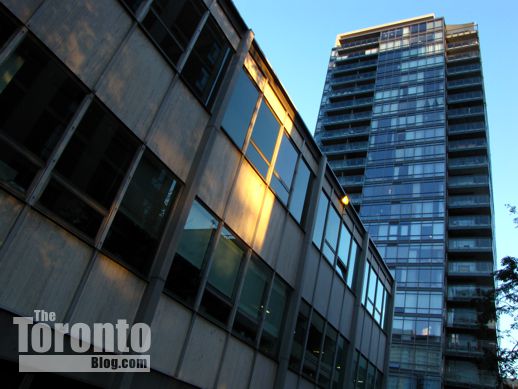
August 19 2011: The west wall of 17 Dundonald and the north side of 22 Condominiums, viewed from the pedestrian walkway linking Dundonald and Wellesley Streets alongside the Wellesley subway station
«»
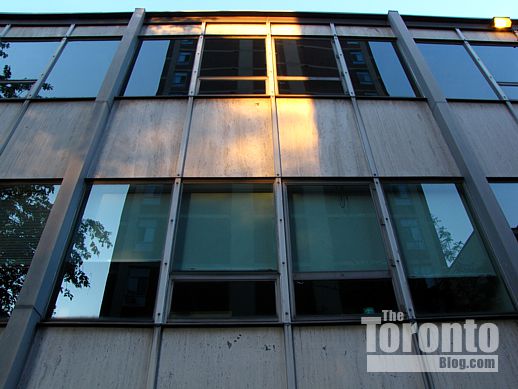
August 19 2011: The west wall of 17 Dundonald Street catches some evening sun and reflects the Continental Tower apartment building next door
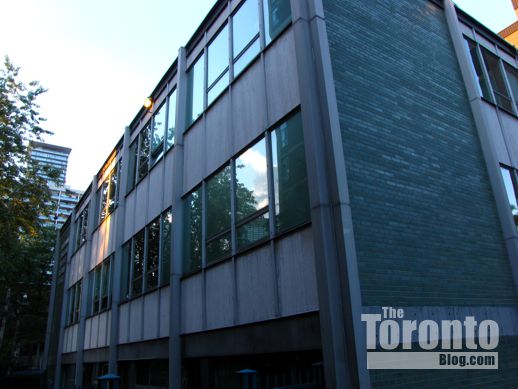
August 19 2011: There are five bays along the building’s west elevation
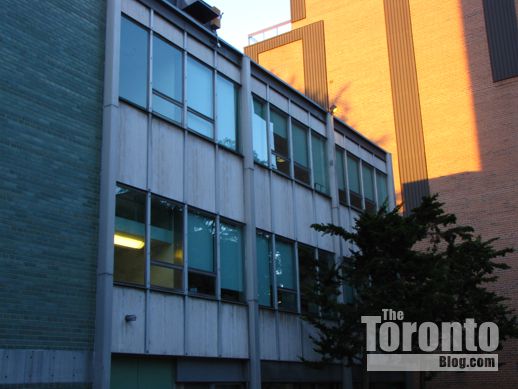
August 19 2011: The south wall has turquoise-hued brick at its southwest corner. Next door is the brown brick wall of the 8-storey Terrace Court condo.
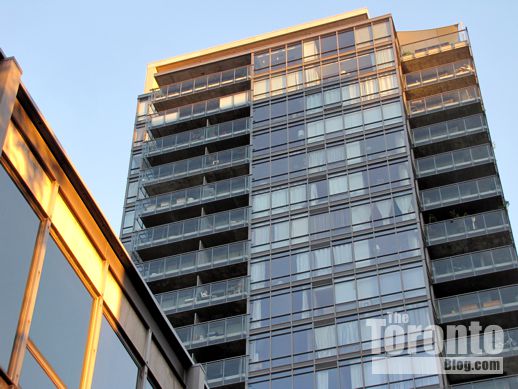
August 19 2011: 22 Condominiums rises to the south at 22 Wellesley Street East
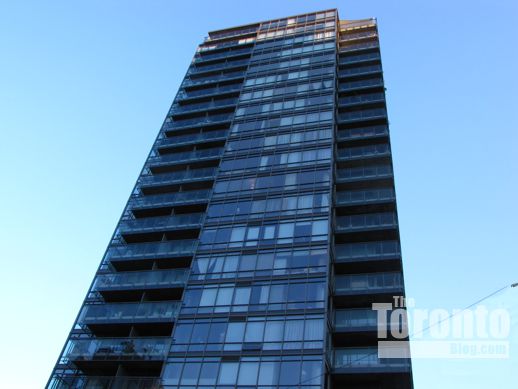
August 19 2011: 22 Condominiums was built by Lanterra Developments in 2007
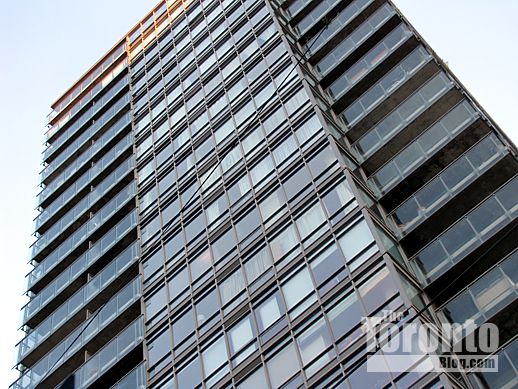
August 19 2011: Peter Clewes of architectsAlliance designed 22 Condominiums
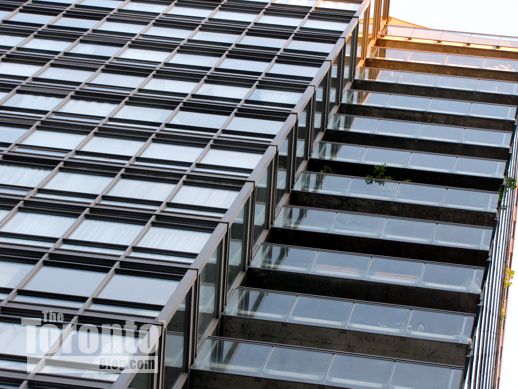
August 19 2011: Balconies at the northwest corner of 22 Condominiums





