$112 million building
The $112 million Student Learning Centre will stand 8 storeys tall and be clad in a contemporary glass curtain wall. The Centre’s eye-catching, shiny exterior will be a sharp contrast to the Ryerson University library next door to the east — an 11-storey brown Brutalist-style building constructed in 1971. A bridge above O’Keefe Lane will connect the old and new buildings. Street-level retail shops along the Centre’s west side will link the educational facility to the busy Yonge Street commercial strip.
The Student Learning Centre was designed by Zeidler Partnership Architects of Toronto and Snøhetta of Oslo and New York City.
Below are more renderings of the Centre as well as a series of construction progress photos I shot during the past three days, along with pictures of a curtain wall mockup that is currently on display on the university campus.
Photos of early stages of construction, along with additional information about the project, can be viewed in my April 8 2011, November 1 2011, and August 19 2012 posts.
This architectural illustration depicts a view of the Student Learning Centre from Yonge Street a little to the southwest of Gould Street
July 25 2013: Wall construction forms rise above the Urban Umbrella scaffold that protects pedestrians on the east sidewalk of Yonge Street
An artistic illustration of the Centre’s west wall along Yonge Street
Retail shops will extend along 120 feet of the Centre’s Yonge Street frontage. The commercial real estate company CBRE Canada is in charge of leasing the 20,000 square feet of “signature” retail space in the complex.
The Sam the Record Man flagship store, seen here on September 26 2008, had occupied the Student Learning Centre site for decades. The building to its left was formerly home to an A & A Records outlet and, until several years ago, was the location of a Future Shop electronics store. The fate of the iconic neon signs from the Sam’s store is still up in the air.
July 25 2013: Wood wall construction forms are visible above the Urban Umbrella scaffold along Yonge Street. A bridge will link the Student Learning Centre to the Ryerson University library behind it.
July 25 2013: A view of the building site from the Yonge & Gould intersection. Passersby can see construction workers standing on what will become an elevated entrance plaza on the Centre’s south side.
July 25 2013: Building progress viewed through the construction gate at the corner of Yonge & Gould Streets
July 25 2013: View of the wall taking shape along Yonge Street
July 25 2013: Looking toward the Student Learning Centre construction site from the southeast, on Gould Street. The Centre will be one of two landmark new buildings on south Yonge Street. The other is the Aura condominium tower, at right rear, which has climbed more than 60 floors on its way to a final total of 78.
July 28 2013: Looking north from Gould Street
July 28 201: Looking northeast from Gould Street. The Ryerson University library is the hulking dark building at right.
July 28 2013: A view of the steps and elevated entrance plaza under construction on the south (Gould Street) side of the Centre
July 28 2013: Looking north at the wall construction forms along Yonge Street
July 28 2013: A closer view of the building forms
July 28 2013: A view of the wall construction forms, looking south
This mockup of the Centre’s curtain wall cladding is on display in the park next to the Ryerson University Architecture Building at 325 Church Street
This poster provides information about the curtain wall mockup, which will be on public display until November. Below are more views of the mockup.





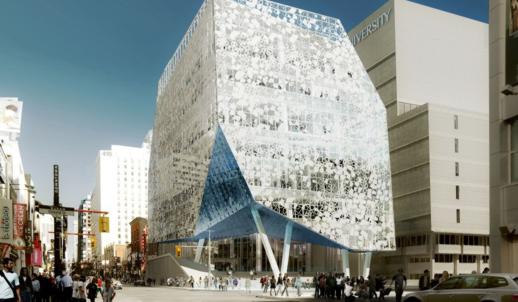
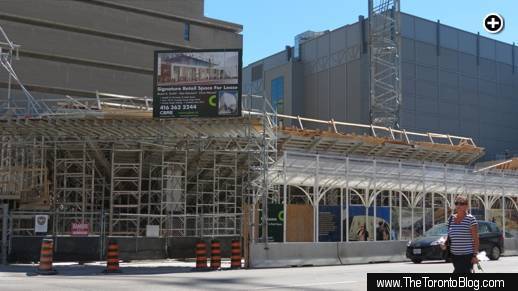
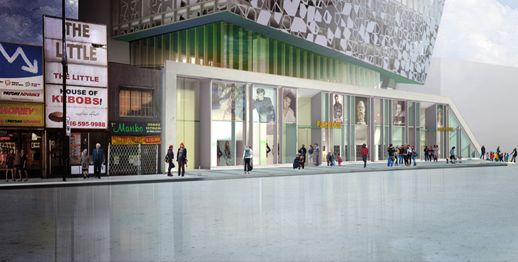
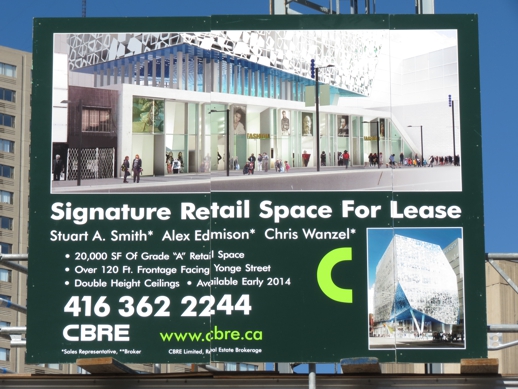
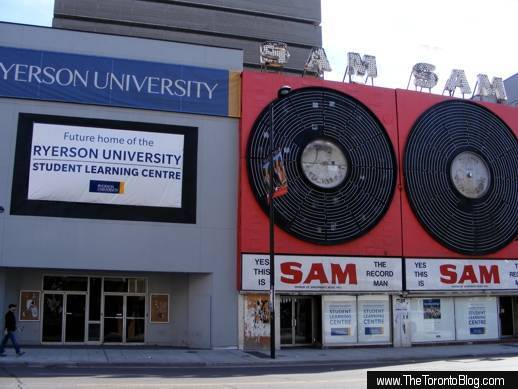
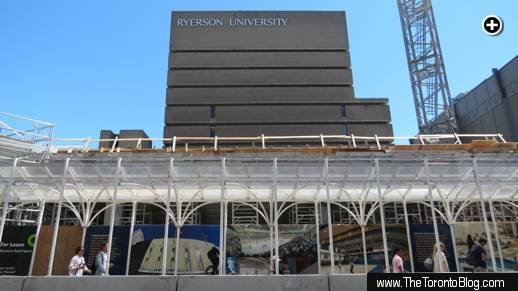
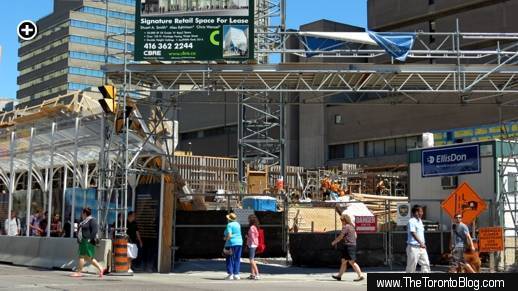
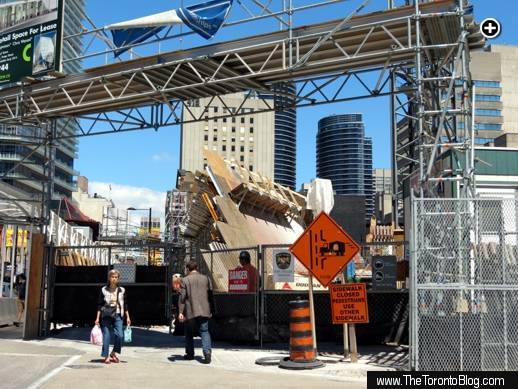
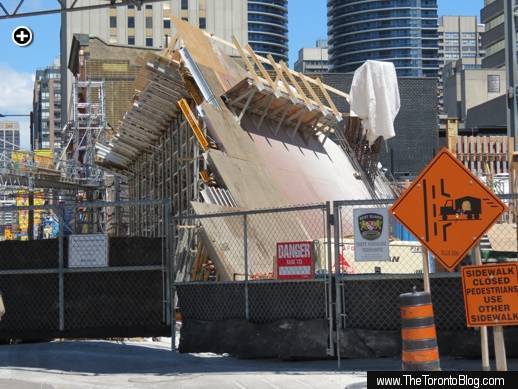
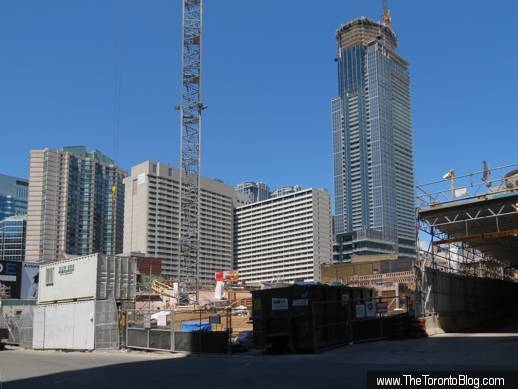
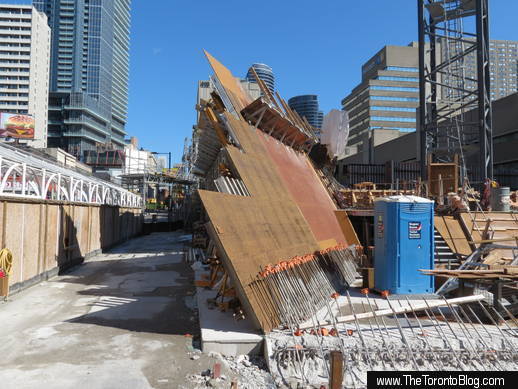
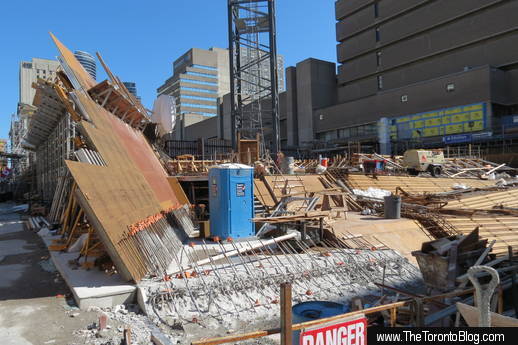
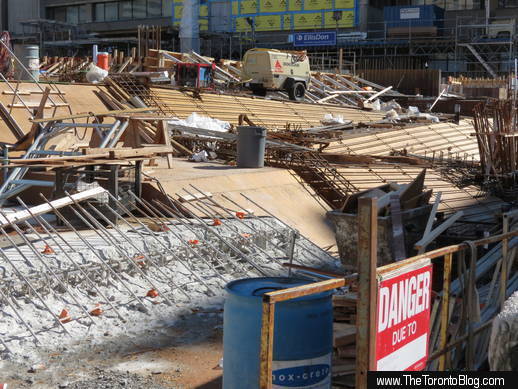
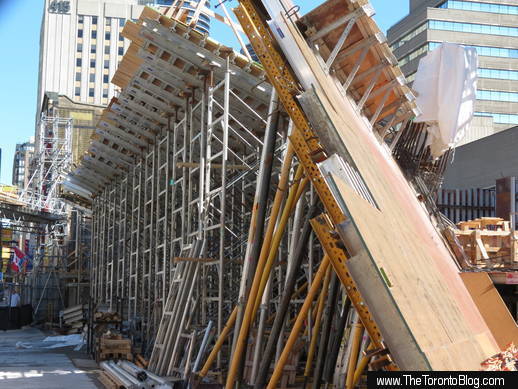
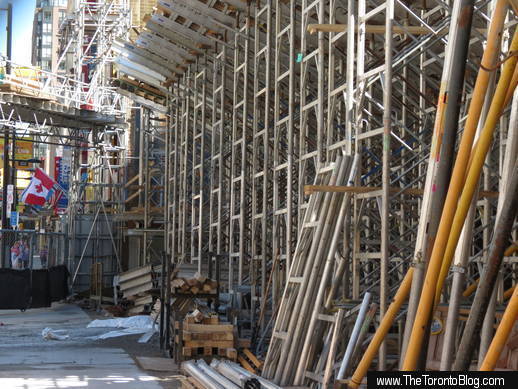

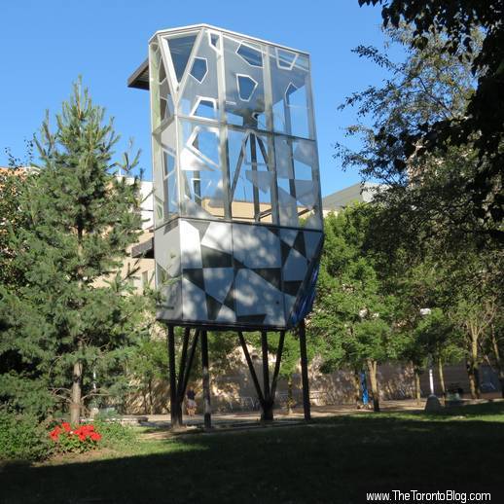
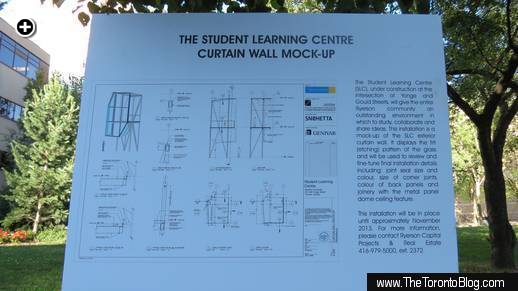
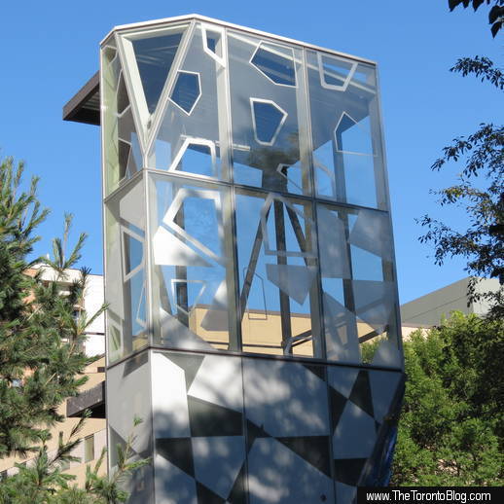
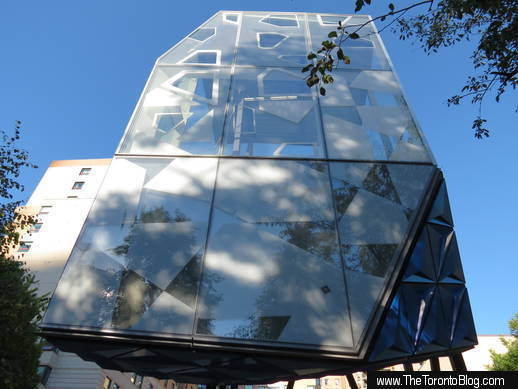
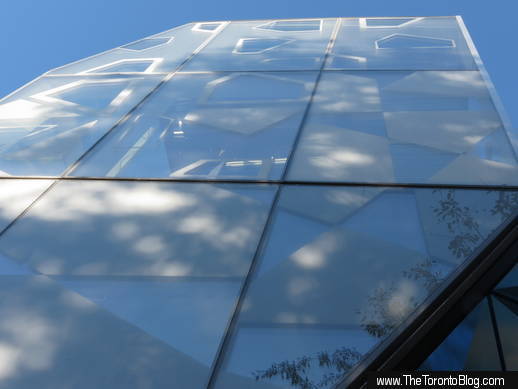
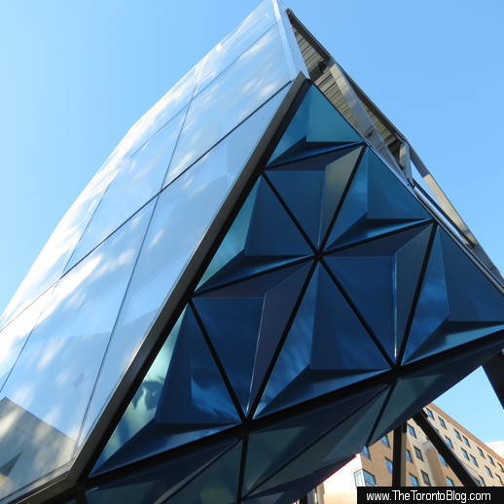
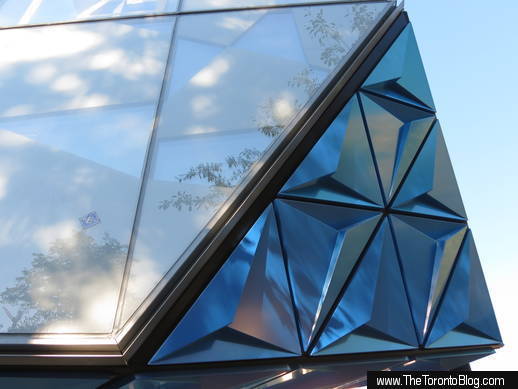
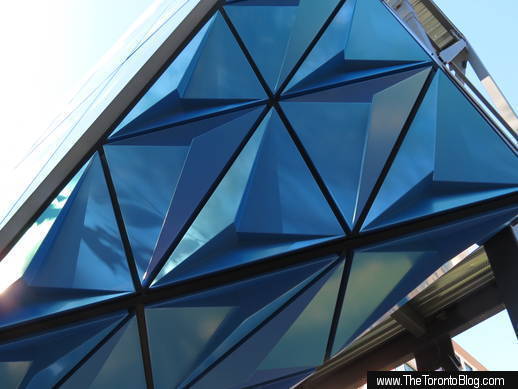
Anyone know if there will be an underground connection to the north end of the Dundas TTC Station?
The proposal that was accepted by Toronto City Council on November 29 2011 did not include a direct underground TTC connection. A City planning department report indicated that a subway entrance/exit at the Student Learning Centre was not “practical or cost effective” because the Dundas subway station platform didn’t extend far enough north. A more appropriate additional entrance/exit to the subway station would be on the southeast corner of Yonge & Gould, the site of the former Empress Hotel that was destroyed by fire set by an arsonist. The building proposal accepted by City Council does, however, indicate “a knockout panel in the basement of the Student Learning Centre on the south wall for a potential subway station connection, via a potential PATH route under Gould Street, and the construction of both an above grade and below grade connection across the City of Toronto right of way at O’Keefe Lane into Ryerson Student Library.” Hopefully someday in the near future this second subway station access point will materialize.
Thanks for the comprehensive and concise response. Hoping something with a TTC entrance will go up soon on that southeast corner. There is a signboard on the site but it seems to be soliciting investor interest rather than announcing a specific project.
Investor wants a huge development permit in exchange of south east subway connection to ryerson.
Kris: thanks for asking THE question right off the bat… unfortunately, just like many other developmental problems that Toronto has (public transit for example) it seems that when it comes to planning things, logic takes a back seat to special interests.