July 6 2011: This city heritage-designated mansion at 571 Jarvis Street — the William R. Johnston House from 1875 — will be restored and incorporated into the Casey House redevelopment proposed for the corner of Jarvis & Isabella Streets …
… however, this coach house at 119 Isabella Street (seen on March 1 2011) would be demolished during construction of the new HIV/AIDS care facility. A city heritage-listed property, the coach house was built in 1889.
Casey House: The city has scheduled a community consultation meeting for tomorrow evening (July 7) to obtain neighbourhood input on a redevelopment proposal that would see a new Casey House HIV/AIDS health care facility constructed along the south side of Isabella Street, between Jarvis and Huntley Streets. The new building would include a five-storey structure rising behind and attached to the William R. Johnston House at 571 Jarvis Street, a brick mansion built in 1875. Used as offices for decades, the grey-painted mansion (affectionately called “The Grey Lady” by neighbourhood residents) would be restored as part of the Casey House redevelopment. From its 22.7-metre peak height behind the mansion, the new building would terrace down to three storeys toward Huntley Street, where the entrance to an underground parking garage would be situated — directly across the street from the existing Casey House hospice at the southeast corner of Huntley & Isabella.
Although Toronto heritage building enthusiasts will be relieved that the historic mansion will be saved and incorporated into the new facility, they undoubtedly will be dismayed that a handsome 122-year-old coach house at 119 Isabella Street will be destroyed during construction. Built at the southwest corner of Huntley & Isabella in 1889, the coach house is currently used by Casey House for administration and training space. Since it couldn’t be included in the new building design, its demise appears likely — unless an individual or organization with property to which the coach house could be relocated steps in to save it.
Established as Canada’s first free-standing HIV/AIDS hospice in 1988, Casey House is a 13-bed specialty hospital funded by the Ontario Ministry of Health and Long-Term Care. Community programming initiatives, including a Home Hospice Program, counselling, nursing and outreach services, are funded primarily through donations to Casey House Foundation.
The new building will enable Casey House to double its capacity to meet increasing needs for its services, and to develop a Day Health Program that the Casey House website says will be “a centre of excellence in HIV/AIDS clinical care, education and research.” To this end, Casey House is undertaking a capital redevelopment campaign to raise $10 million. (Final renderings aren’t publicly available yet because Casey House needs approval from the Ministry of Health and Long-Term Care before it proceeds with detailed building designs, CEO Stephanie Karapita told me today.)
Below are photos I’ve taken in recent months of the Casey House redevelopment site, including the mansion at 571 Jarvis and the coach house on Isabella Street, along with the present Casey House facility at 9 Huntley Street. The community consultation meeting about the Casey House project is scheduled for 7 to 9 p.m. Thursday at the Wellesley Community Centre.
July 6 2011: The 571 Jarvis Street mansion which will become part of the new Casey House facility, seen here from the west side of Jarvis this morning.
July 6 2011: Lush foliage obscures street views of the front entrance to the William R. Johnston House at 571 Jarvis Street
April 7 2011: The 571 Jarvis Street mansion viewed from the southwest corner of Jarvis and Isabella Streets. The new Casey House facility would rise above “The Grey Lady” mansion and extend east to Huntley Street.
April 7 2011: A view from the west side of Jarvis Street toward the Casey House development site. The new health care building will rise in the area that appears in the middle of this photo (behind the tall evergreen tree).
April 7 2011: The enormous Rogers Communications office building looms large above the 571 Jarvis Street mansion (right)
April 5 2011: A spring look at The Grey Lady mansion from Jarvis Street, before seasonal greenery obscures much of it from view
April 30 2011: A rental apartment building at 10 Huntley Street rises behind the 571 Jarvis Street mansion.
April 30 2011: Looking toward the south side of 571 Jarvis Street from the parking lot behind the 10 Huntley Street apartment building. The highrise building at right rear is the James Cooper Mansion Condos, a project noteworthy for having incorporated a restored historic mansion into the new building.
April 30 2011: A closer view of the south side of The Grey Lady mansion
April 30 2011: Southeast view of The Grey Lady mansion from the 10 Huntley Street apartment building parking lot next door
April 30 2011: Two 11-storey rental apartment buildings face the Casey House building site from the west side of Jarvis Street.
March 1 2011: The north side of The Grey Lady mansion along Isabella Street
March 1 2011: A view of The Grey Lady from the north side of Isabella Street
March 1 2011: Windows overlooking Isabella Street. The exterior of The Grey Lady will get a much-needed sprucing up when the new Casey House is built.
March 1 2011: The property between 571 Jarvis Street (right) and the 119 Isabella Street coach house (partially visible at left) is presently used for parking. The new Casey House building will occupy this entire area.
March 1 2011: Pedestrians will access the new building from Isabella Street
April 30 2011: The east side of The Grey Lady mansion
April 30 2011: Looking towards The Grey Lady mansion from the east side of the parking lot near the coach house that will be demolished
April 30 2011: Besides the huge Rogers Communication headquarters, several townhouses and a 110-year-old building (far right) sit on the north side of Isabella Street, directly opposite the Casey House development site.
February 28 2011: The west side of the 119 Isabella Street coach house
April 30 2011: Another view of the west side of the coach house
February 28 2011: The courtyard entrance to the coach house, off Isabella Street
March 1 2011: A view of the coach house from the northeast corner of Huntley & Isabella Streets
March 1 2011: The Samuel R Wickett House sits at 122 & 124 Isabella Street, directly across the street from the coach house. It was constructed in 1901.
March 1 2011: The present Casey House hospice building at the southeast corner of Huntley and Isabella Streets. No decision has yet been made as to what will be done with this property once the new Casey House facility has been built.
April 2 2011: The north side of Casey House hospice, facing Isabella Street
April 2 2011: The west side of Casey House Hospice at 9 Huntley Street
April 2 2011: A Huntley Street view of the coach house that will be demolished when the new Casey House building is constructed. This will be the location of the entrance to the underground parking garage.





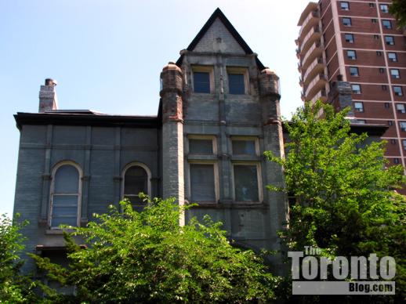
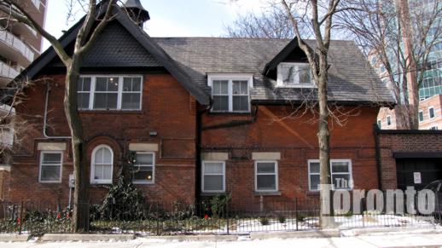
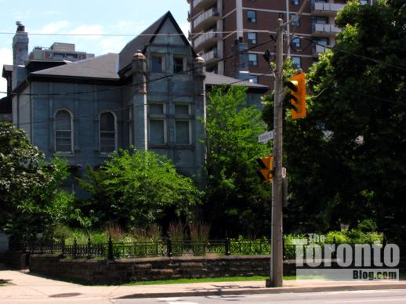
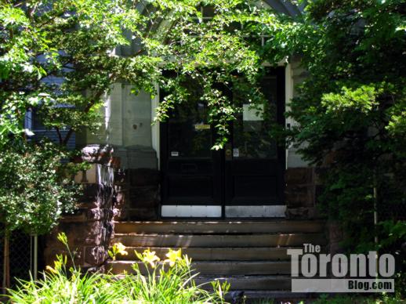
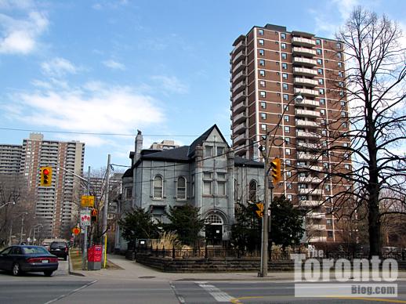
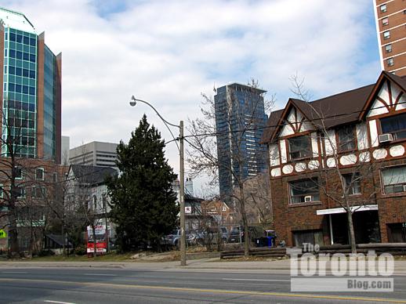
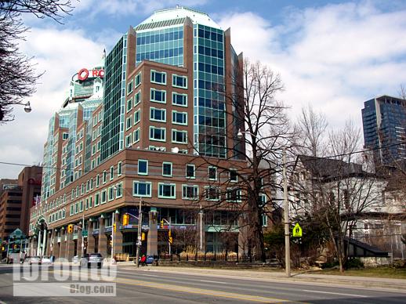
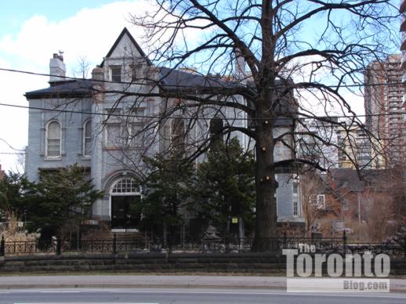
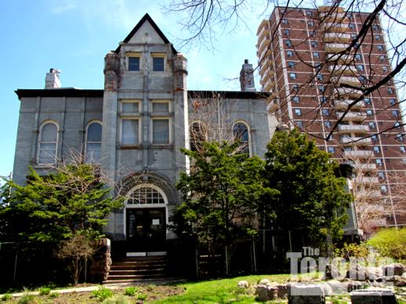
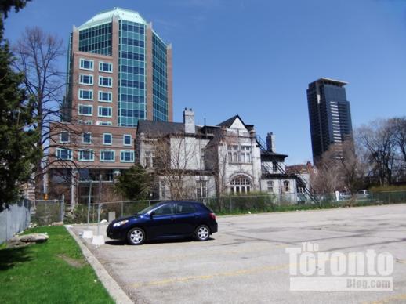
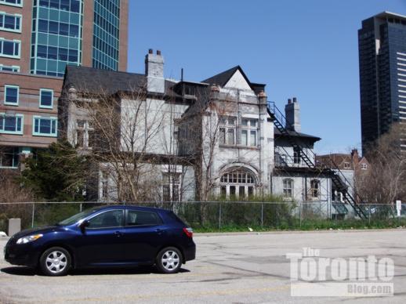

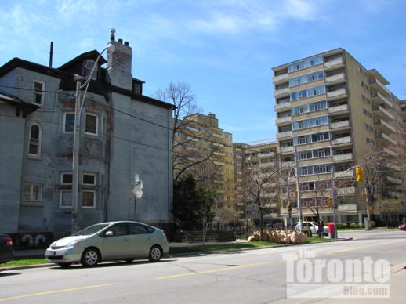
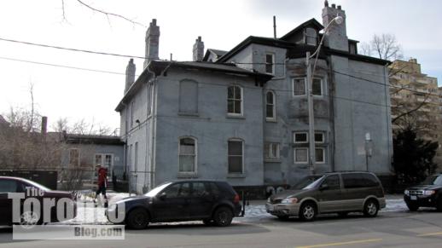
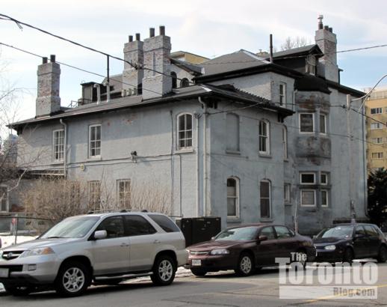
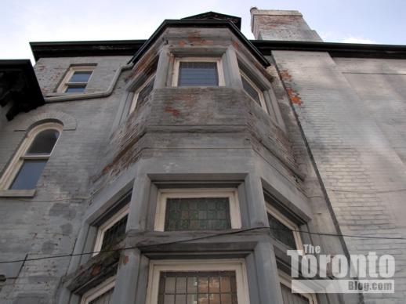
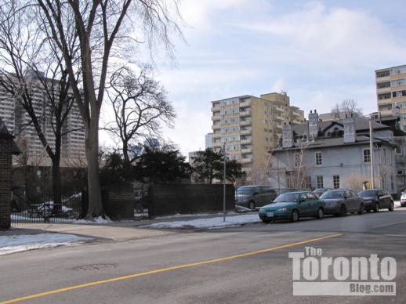
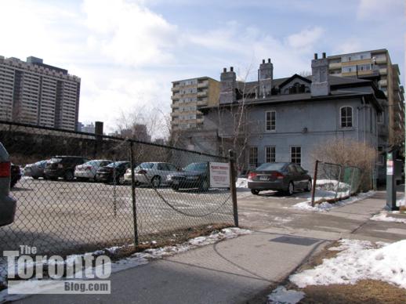
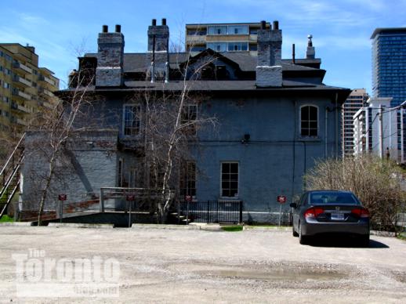
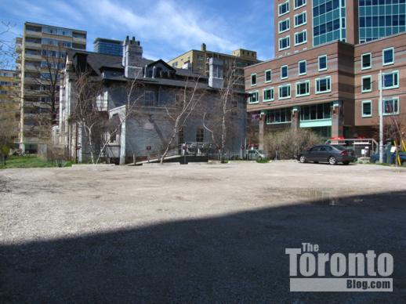
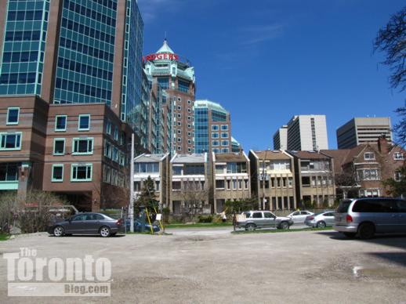
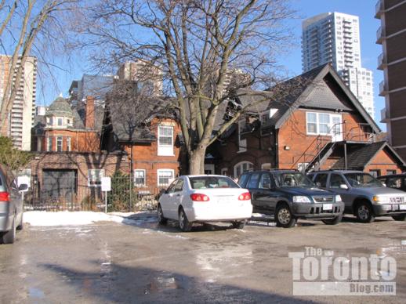
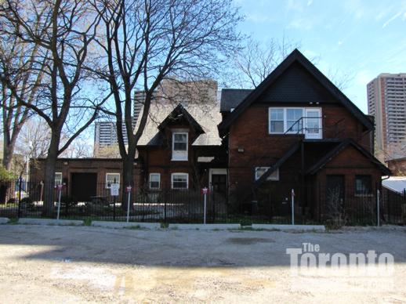
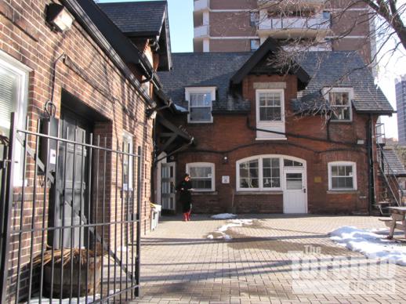
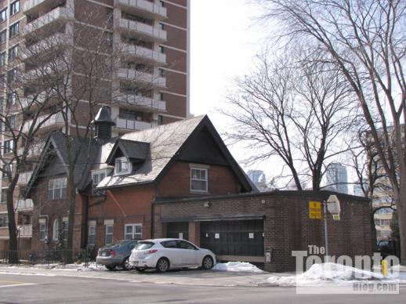
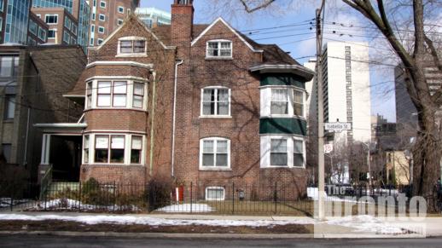
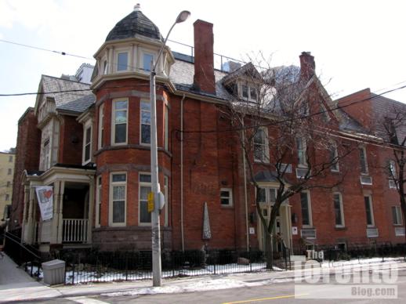
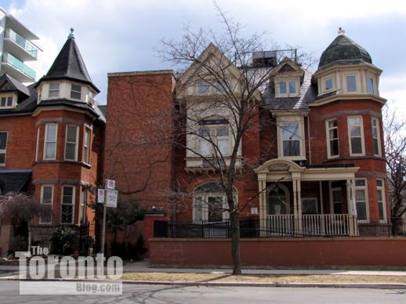
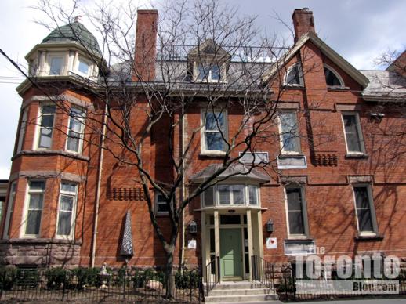
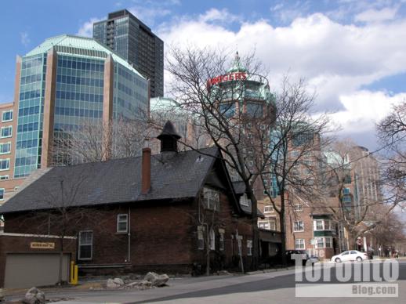
Pingback: Vengeance is Ford’s « All Fired Up In The Big Smoke