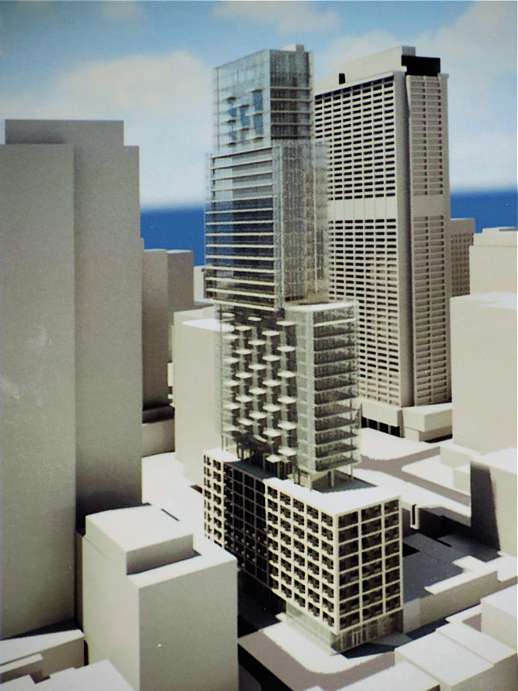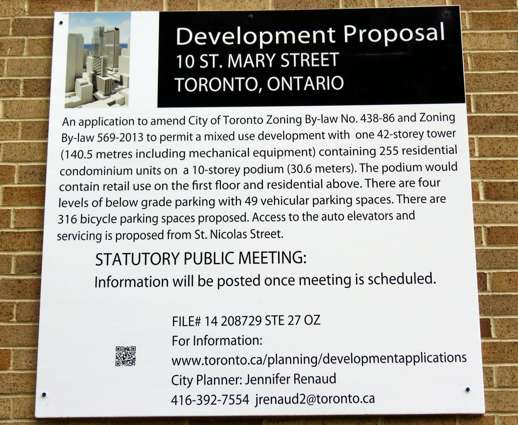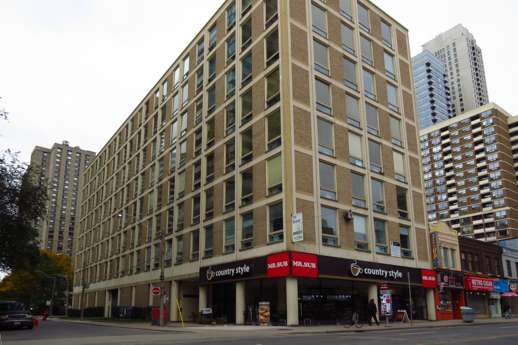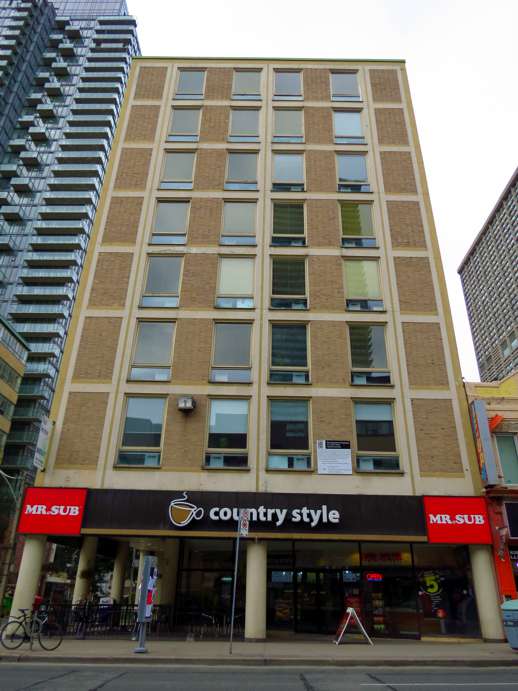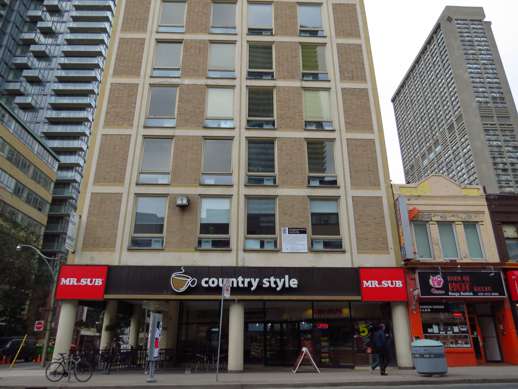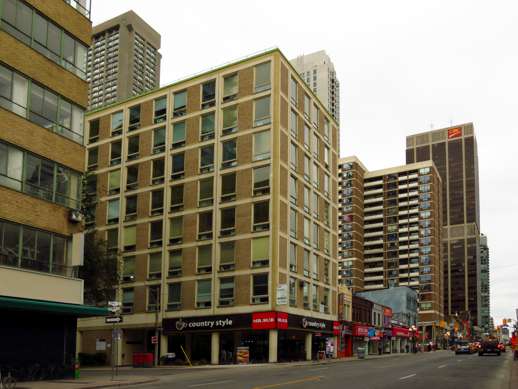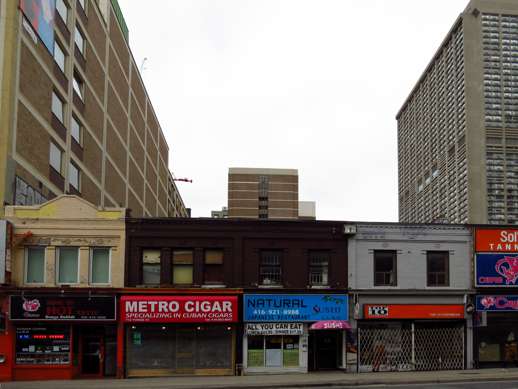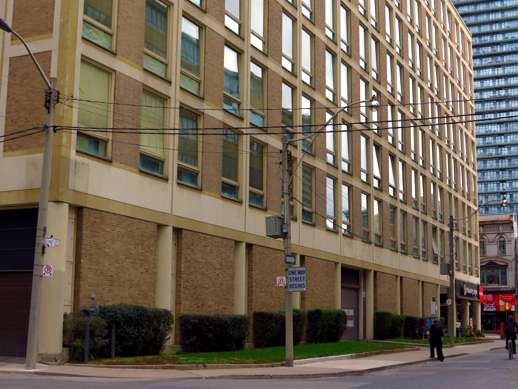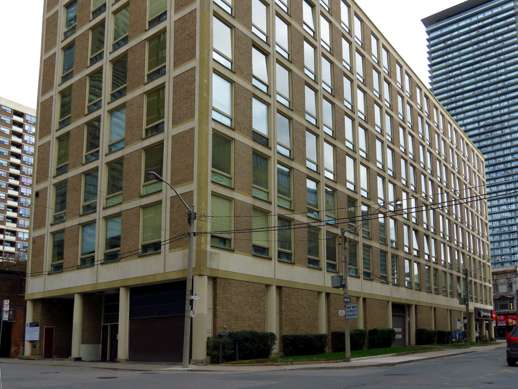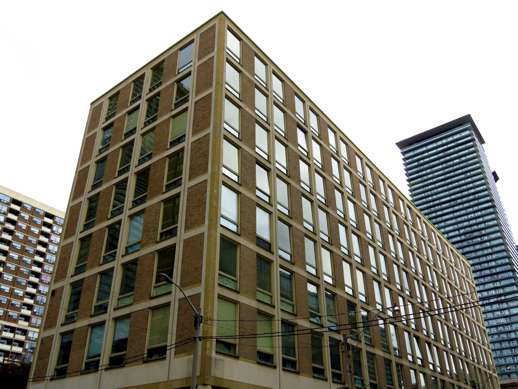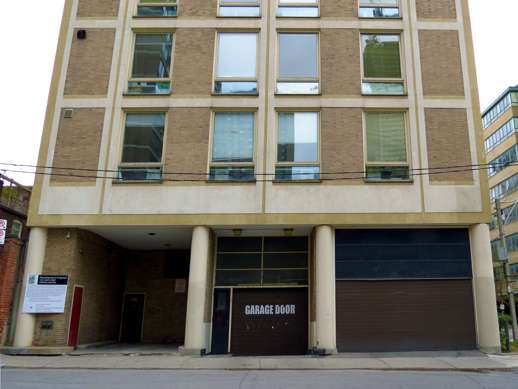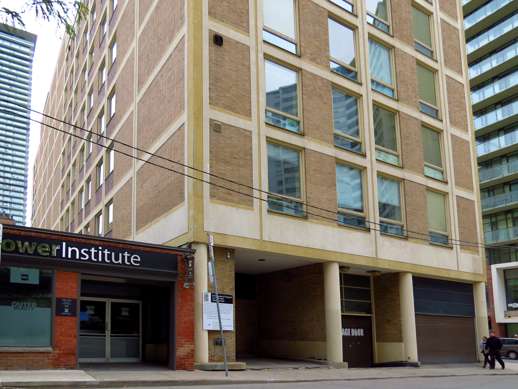This artistic illustration shows the 42-storey condo tower being proposed for the northwest corner of Yonge and St Mary Streets. The drawing appears on development proposal signs posted on the property (see below).
One of three development proposal signs posted at 10 St Mary Street
Yonge Street view of 10 St Mary Street, an 8-storey office building constructed in 1957 in the International Style of architecture.
Development proposal signs have finally been posted on a 57-year-old office building at the northwest corner of Yonge and St Mary Streets — the site of a planned 42-storey condo tower.
The signs, which were affixed to the building sometime within the past week, provide a brief description of a rezoning application that was filed with the City on August 19.
The new tower would rise 140.5 meters and would include a 10-storey podium. The building would contain 255 condo units, retail space on the first floor, and four levels of underground parking for 49 vehicles. Parking spots for 316 bicycles also would be provided.
The condo would replace an 8-storey office building that has occupied the site since 1957. Designed in the International Style by Mathers and Haldenby to house its own architectural offices, 10 St Mary Street’s tenants in recent years have included University of Toronto Press and the Ontario branch office of the Liberal Party of Canada. A Country Style Donuts outlet and a Mr Sub sandwich shop occupy street-level premises in the building.
Redevelopment of the narrow property, which extends the full length of the short St Mary Street block between Yonge Street and St Nicholas Street, has been expected for some time.
Demolition permit issued in 2013
In the fall of 2013 the property owner, Lifetime St Mary Street Inc., applied to the City for a building demolition permit. Lifetime already had met with city planning staff several times in the preceding months to discuss plans to redevelop the site with a highrise condo, but had not yet filed a rezoning application with the City.
However, 10 St Mary is located on a stretch of Yonge Street for which the City has been conducting a Heritage Conservation District study, a process which typically takes several years to complete (click here to see the City webpage outlining the Historic Yonge Street Heritage Conservation District Study).
On November 19 2013, in a bid to forestall the demolition, Toronto and East York Community Council (TEYCC) asked the City’s planning department to determine if City Council could designate 10 St Mary as a heritage building under Ontario law. (Designation confers a measure of legal protection, since demolition or material changes to the heritage attributes of a designated building require the prior approval of City Council.)
In a letter filed in support of the TEYCC request, Ward 27 Councillor Kristyn Wong-Tam noted that 10 St Mary “was identified in the North Yonge Planning framework as a building of potential heritage interest. It would be premature to permit demolition of this building prior to the completion of this study and before the City has had the opportunity to evaluate the heritage value of the building. The current Ontario Building Code does not have any means to prevent the issuance of a demolition permit for buildings that are not yet designated, but are being considered for heritage designation.”
Meanwhile, the city issued a demolition permit as a matter of course on December 2 2013 while city staff researched the building’s history and assessed its heritage significance. The property owner did not take any steps to commence demolition while that process was underway.
Building met criteria for cultural heritage value
In a February 28 2014 report, the City’s planning department recommended that City Council state its intention to designate 10 St Mary.
“Regarded as an important example of International Style architecture that was built in 1957, the site is associated with one of Toronto’s most important firm of architects and is contextually significant on this portion of Yonge Street,” the planning report states in summarizing its recommendation.
More specifically, the report explains that 10 St Mary meets three key criteria for cultural heritage value:
♦ Design value
“In the expression of the structural concrete frame in its facades, the infill panels of glass and brick and in the exploitation of the structural possibilities which permit an open area at grade level, this building is an excellent example of a mid-century, International Style commercial structure integrating offices, retail and parking.”
♦ Associative value
“The building is historically associated with the architectural partnership of Mathers and Haldenby whose span of work from 1921-1991 contributed significantly to educational, government and commercial institutions and residential enclaves in the City of Toronto, across Canada and as far away as the Caribbean and Australia. This office project is particularly important because of its expressive use of modernist International Style principles which contrasts with the majority of their work which was more traditionally based through to this period of the mid-1950s.”
♦ Contextual value
“An eight-story International Style building with an open volume at its base facing Yonge and St. Mary Streets it is situated in a predominantly late 19th and early 20th century streetscape. Paired with 696 Yonge Street, another International Style mid-century, eight-storey office building on the south side of St. Mary Street, it makes an important contribution to the character of the area. 10 St. Mary is historically linked to its surroundings as a representative of mid-twentieth century Yonge Street responding to the changing lifestyle and business needs as well as the burgeoning post-war economic expansion, the increased use of automobiles and the separation of work and home” the report stated.
The Toronto Preservation Board adopted the planning report on March 26, as did TEYCC on April 8. Toronto City Council in turn adopted the recommendation on May 6, and on June 2 the City Clerk posted an official public notice of Council’s intention to designate the property.
Property owner objects to heritage designation
Those decisions were made notwithstanding complaints by lawyers for Lifetime, who wrote to the City objecting to the intention to designate the property.
Indeed, in an April 7 letter to the City, law firm Sherman Brown Dryer Karol pointed out that Lifetime had purchased 10 St Mary after its thorough due diligence confirmed the building was not listed or designated as a heritage property. Moreover, Lifetime had met with City planning, urban design and heritage staff to discuss its plans to built a condo tower on the site, but had not been warned that 10 St Mary might be considered to have heritage value.
“The original design included a podium that replaced the original building with a new podium of a height that replicated the built form envelope of the existing building on site,” the lawyers wrote.
However, city planning staff told Lifetime that the podium height would have to be reduced “to comply with the City’s ‘new vision’ for the area, as established in their recent report on the North Downtown Yonge Urban Design Guidelines. The recommendation to reduce the height of the podium to comply with the new 18 m [meter] requirement, by definition, requires the demolition of the existing building. When the recommendation was made at our client’s pre-consultation meeting, not once did Heritage Staff raise a concern and/or suggest that the building had any heritage significance whatsoever,” the lawyers’ letter states.
Review board pre-hearing set for December
Under Ontario law, anyone objecting to the proposed heritage designation had until July 2 to file a formal objection with the City (30 days after the City published its notice of intent to designate). If objections are submitted, provincial law requires the City to refer the matter to a hearing before the Conservation Review Board, a provincial adjudicative tribunal. According to a listing of active cases on the Conservation Review Board website, a pre-hearing conference on the 10 St Mary Street dispute will be held on December 18 of this year.
In the meantime, city planners will continue reviewing the condo tower development application, and TEYCC will likely ask them later this fall to schedule a community consultation meeting to obtain public input into the proposal.
Below are several more photos of 10 St Mary Street, all from October 19.
10 St Mary viewed from the east side of Yonge Street. The building’s “open volume at ground level” — used as a patio for customers of the street-level fast food shops — is considered a heritage attribute.
10 St Mary is situated just two blocks southeast of the Manulife Centre (top right), a 163-metere, 51-storey-tall apartment and commercial tower built in 1972. If approved, the condo proposed for 10 St Mary will rise nearly 141 meters.
10 St Mary is just three short blocks south of the key Yonge & Bloor intersection in the tony Yorkville neighbourhood. Its proximity to Yorkville and the Yonge & Bloor subway lines will be one of the top selling features for the proposed condominium.
Immediately to the north of 10 St Mary is this row of two-storey retail and commercial buildings at 710 to 718 Yonge Street. They are not part of the redevelopment proposal.
Side view of 10 St Mary Street. A City planning report says that heritage attributes of the 57-year-old building include the “façade with its expressed concrete frame, infill panels with two-part glazed panels and 9″ Flemish bond buff-brick”
10 St Mary viewed from the southwest corner of St Mary and St Nicholas Streets. A City report says another heritage attribute of the building is “the reinforced concrete structural frame, the external wall columns, and external spandrel beams exposed on external wall faces.”
“The 8-storey scale, form and massing of the building” are other features that give the building heritage value, according to a City planning report.
St Nicholas Street view of a loading dock and garage entrance on the west side of 10 St Mary. This is where a service entrance and access to a parking garage elevator would be located in the 42-storey condo tower proposed for this site.
Another view of the west side of 10 St Mary, along St Nicholas Street





