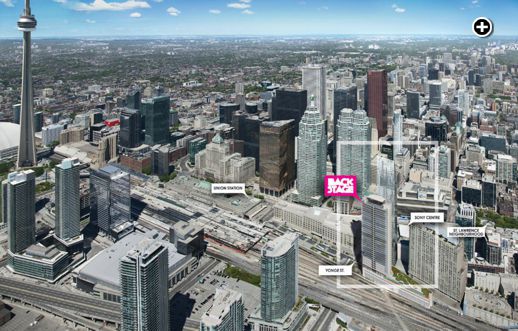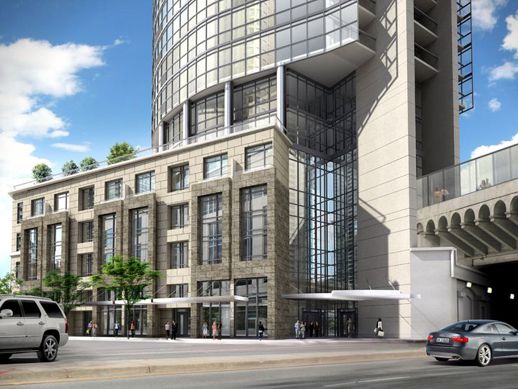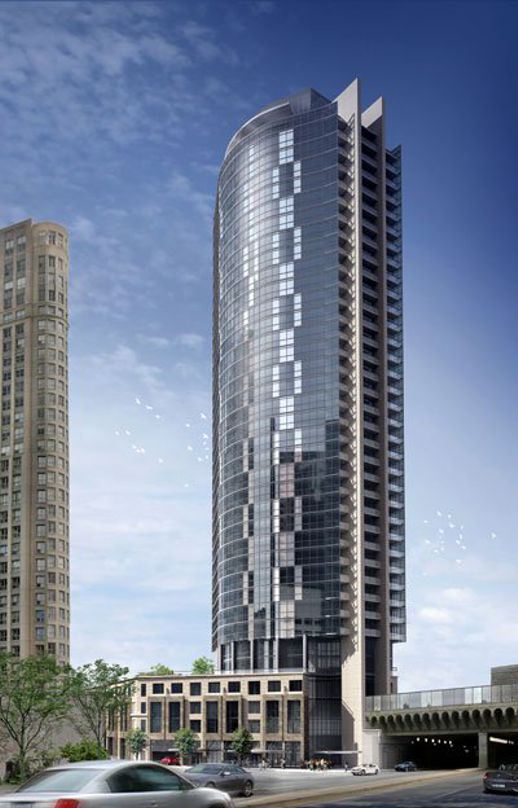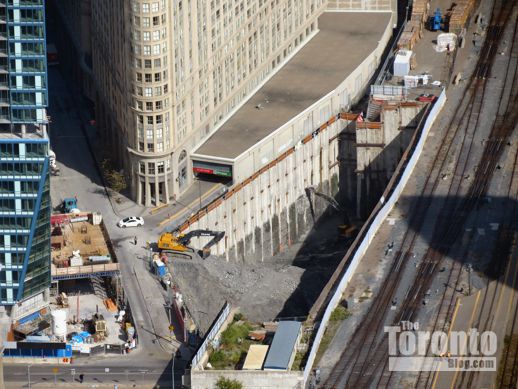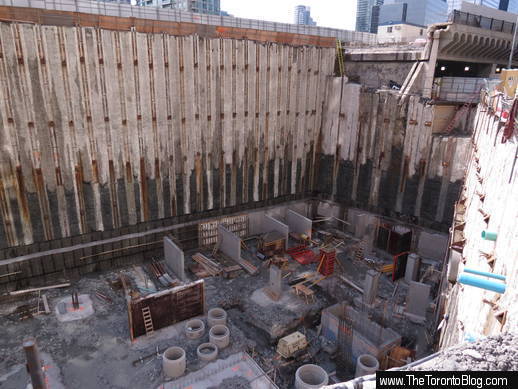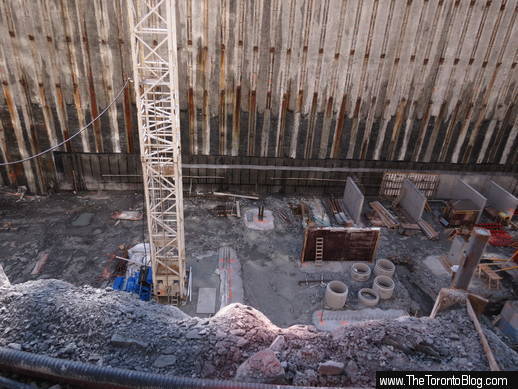Large landscaped terrace on podium roof
When complete, Backstage will boast 271 condo units. Most will be in the 32-storey tower that will rise from the base; however, there will be 10 so-called “live/work” units on the podium’s north side, facing The Esplanade (to hide the parking levels behind them from view on the street).
The podium’s ground floor will house the residential lobby, moving and loading zones, some retail space and a public exhibit area that is supposed to feature displays highlighting the St Lawrence neighbourhood’s heritage. The second floor will include a connection to the city’s PATH system, as well as a potential future pedestrian walkway to the nearby GO Bus Terminal, along the existing railway bridge over Yonge Street. Recreational amenities for residents will be located on levels 5, 6 and 7, while the roof of the podium will feature a landscaped outdoor terrace with a 70-foot infinity pool.
Backstage Condos was designed by Page + Steele/IBI Architects.
Below are several artistic building illustrations that appear on the Backstage Condos Facebook page, along with an aerial view of the site that I shot from the CN Tower last fall, plus a few more photos that I took on March 10 from street level.
This aerial rendering, from the Backstage Condos Facebook page, shows how the 36-storey building will appear on the downtown Toronto skyline, and suggests how the podium rooftop terrace will look. Click on the image to view a larger photo.
This rendering depicts a Yonge Street view of the 4-storey Backstage Condos podium. It also shows a potential future pedestrian walkway to the nearby GO bus terminal via the railway bridge above Yonge Street (upper right).
An artistic illustration of the infinity pool and landscaped terrace that will occupy the roof of the 4-storey podium. Views to the southwest will take in the CN Tower and south financial district.
Another artistic rendering of Backstage Condos, this time showing the complete tower and its curved north face
September 25 2012: This photo shot from the CN Tower shows excavation activity at the Backstage Condos site.The irregularly-shaped property, approximately three-quarters of an acre in size, extends between the railway tracks and the wedge-shaped condo at 25 The Esplanade. The blue building at left is Backstage’s sister, The L Tower, which is approaching the end of construction.
March 10 2013: Concrete has been poured for several walls at the west end of the bottom parking level
The circular object visible at center right is the opening to the tunnel that will give residents of The L Tower access to the P4 level of the parking floors beneath Backstage. The six underground levels provide parking dedicated for L Tower residents, while Backstage will have parking for its own residents on four above-ground levels in its podium .
Although the train line leading into Union Station is on the south side of the giant retaining wall, Backstage residents will be high above the tracks and won’t feel vibrations from the trains passing below. The lowest floor of condo residences will be 80 feet above the railway corridor.
Looking across the Backstage site toward the office and condo towers in the south financial district. A pedestrian link to the nearby GO bus terminal could be provided in future atop the railway bridge above Yonge Street (right).





