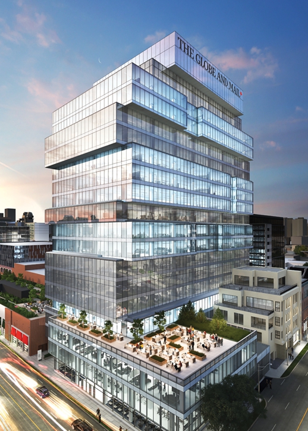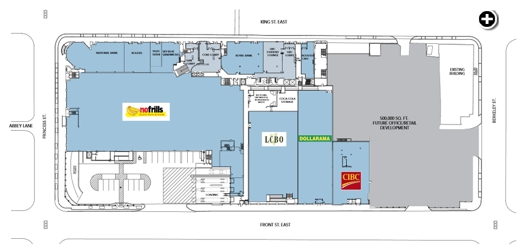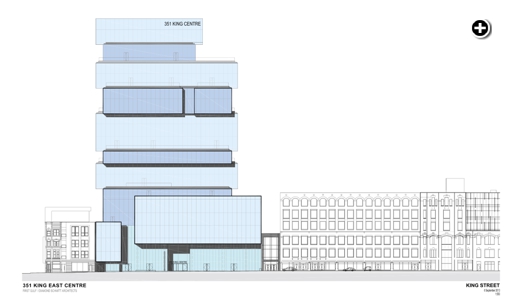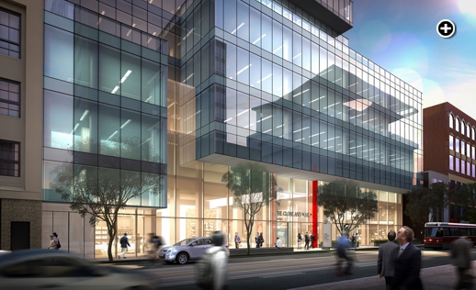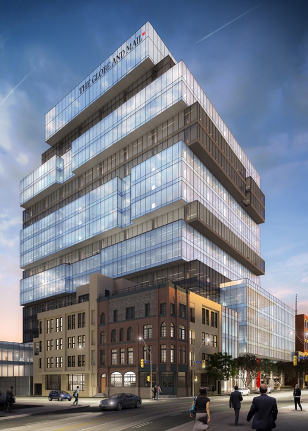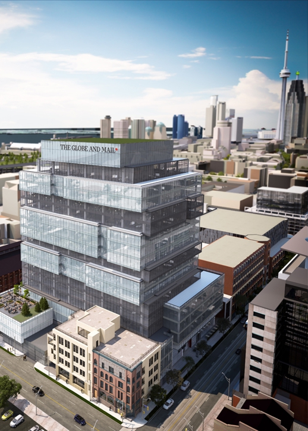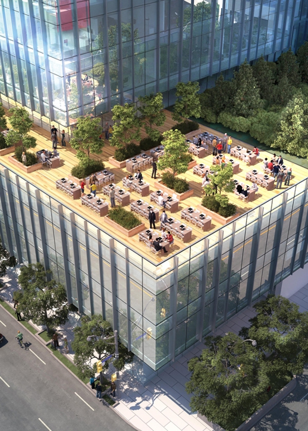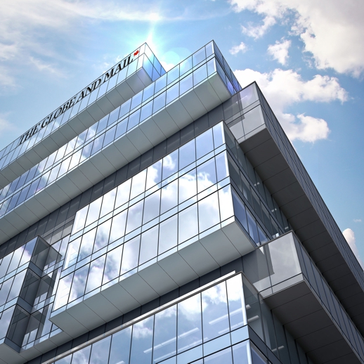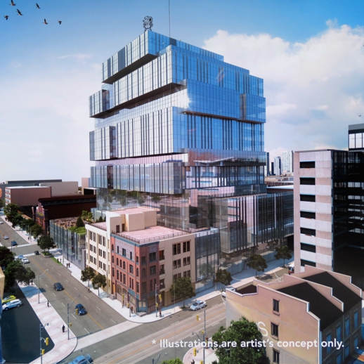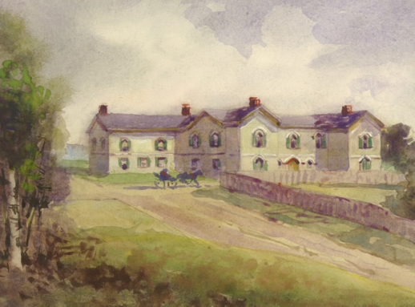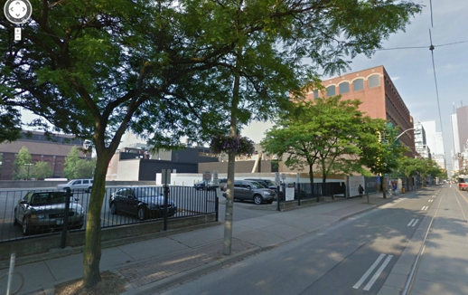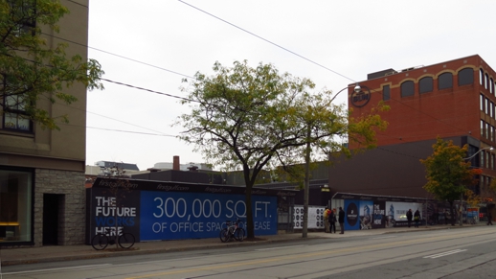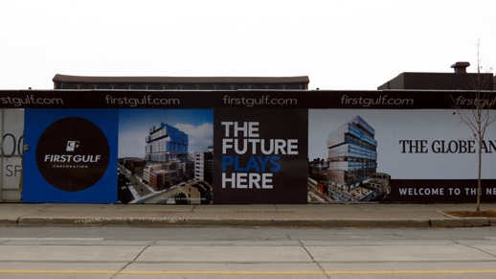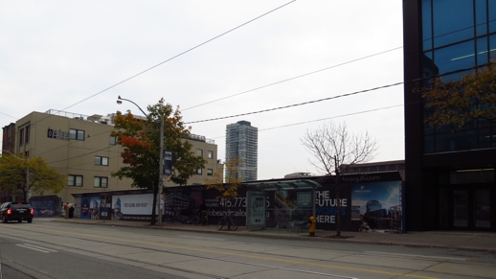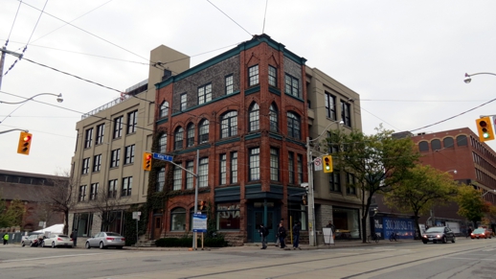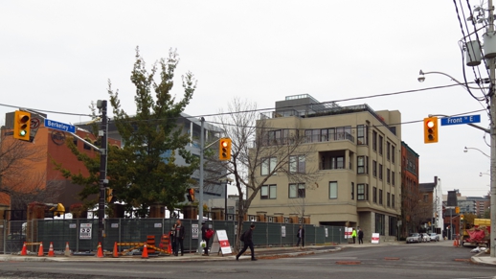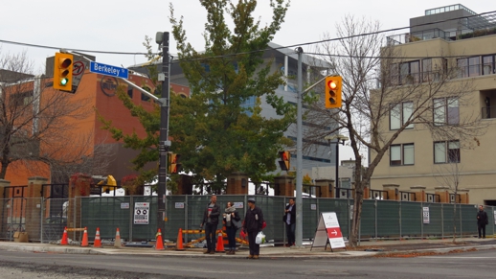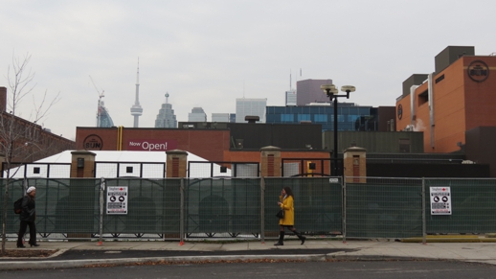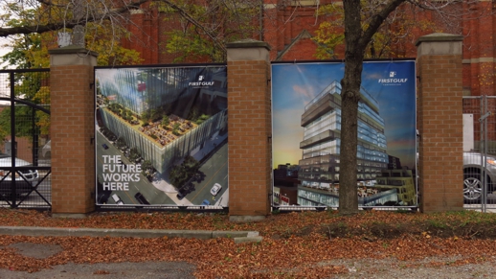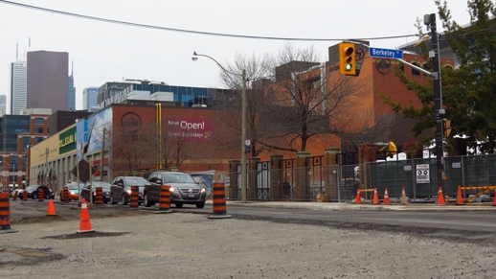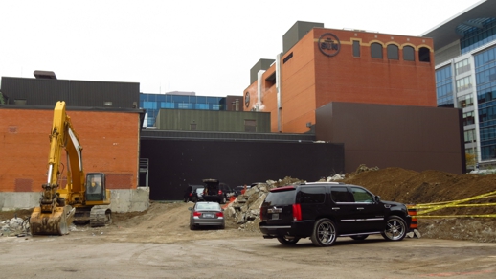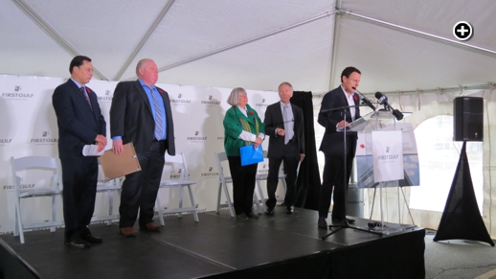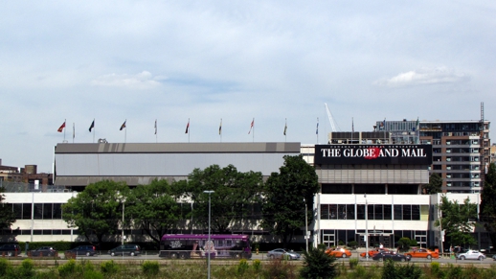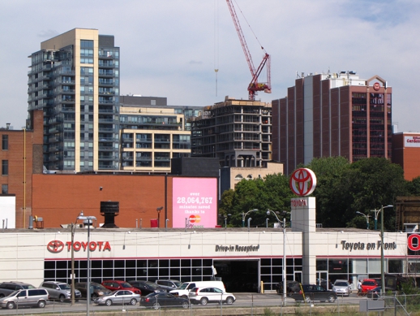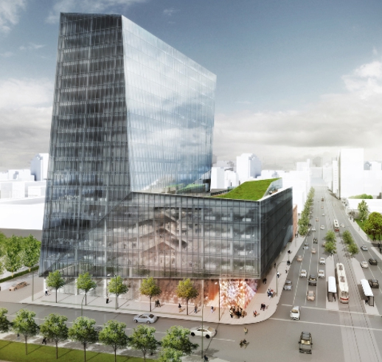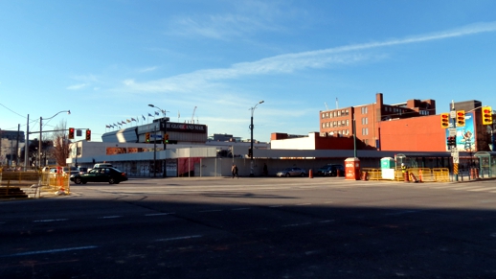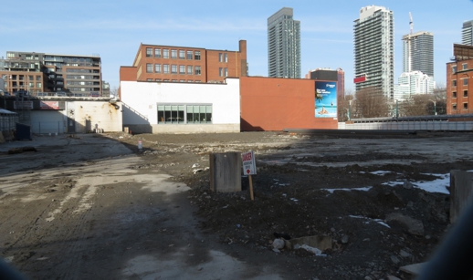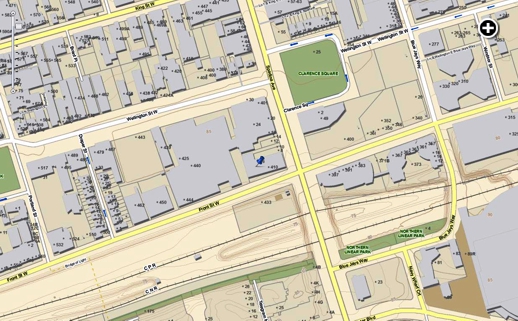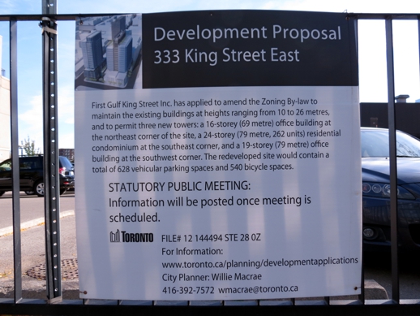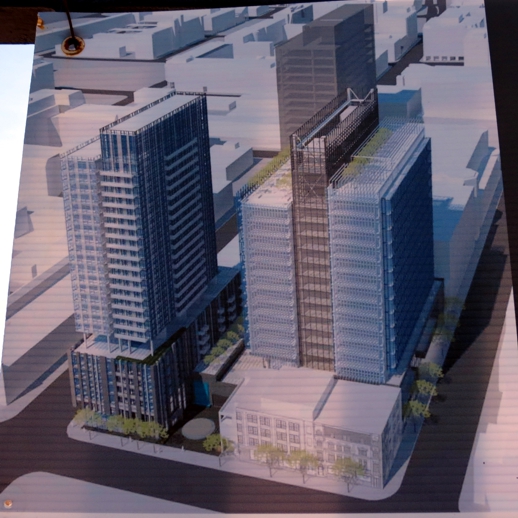This illustration, by Diamond Schmitt Architects, depicts a view of The Globe and Mail Centre from the southeast
The building
With a municipal address of 351 King Street East, The Globe and Mail Centre will occupy a parcel of land that extends south to Front Street and east to Berkeley Street, wrapping around a 4-storey heritage building at the southwest corner of King & Berkeley Streets.
The Centre is the latest phase of a First Gulf project that has already redeveloped a 4-acre site bounded by King, Berkeley, Front and Princess Streets. Earlier phases of construction expanded and transformed the former editorial and printing headquarters for the Toronto Sun newspaper at 333 King Street East into an innovative mixed-use facility with six floors of office, retail and educational space. This 360,000-square-foot building is the head office for Coca Cola Canada, and includes facilities for George Brown College, whose downtown campus occupies a number of buildings in the immediate vicinity. The complex also includes 80,000 square feet of retail space, and current tenants include a No Frills grocery store, an LCBO outlet, a Dollarama, three banks plus a café and dining spots.
The Globe and Mail Centre will rise on the east flank of the 333 King Street complex. The Globe and Mail will occupy 130,000 square feet of space in its namesake building, on levels 13 through 17. Linked by a convenience staircase, the five floors will feature flexible workspaces that will meet the media corporation’s present publishing needs but can be easily reconfigured should future operations require the implementation of different working environments. The top floor, level 17, will have soaring 15-foot ceilings with floor-to-ceiling windows, a 300-seat multipurpose room, and access to large outdoor terraces.
First Gulf’s parent company, Great Gulf Group, will occupy the 9th, 10th and part of the 11th floors. Spaces ranging from 25,000 to 3000 square feet are available for lease on the remaining floors, with asking net rents beginning at $28.50 per square foot. There will be four levels of underground parking, and the garage will include spaces for bicycle parking. (Floor plans, contact details and other information about the building can be found on The Globe and Mail Centre website.)
Diamond Schmitt Architects say they have designed The Globe and Mail Centre to be significantly energy efficient with a “high-performance building envelope and advanced glazing system.” The tower will be a candidate for LEED Gold certification for its shell and core construction, and is expected to enjoy 40 to 50% energy savings compared to existing non-LEED office buildings.
This site plan illustration shows the location of First Gulf’s forthcoming Globe and Mail Centre (grey area at right) and its existing 333 King Street East mixed-use building (shown in blue). Click on the diagram to view a full-size image.
This Diamond Schmitt Architects illustration appears in an online marketing brochure for The Globe and Mail Centre. It depicts the distinctive stacked floorplates for the 17-storey office tower, and shows the new building’s location next door to First Gulf’s existing mixed-use project at 333 King Street East (right).
This Diamond Schmitt Architects illustration offers a pedestrian-level view of The Globe and Mail Centre from King Street
An architectural illustration showing how the tower will look when viewed from the east along King Street. The 4-storey heritage building on the corner, at 359-361 King Street East, is not part of the First Gulf development.
This aerial perspective shows the tower’s close proximity to Toronto’s Financial District, less than a 15-minute walk to the west.
The Centre will feature generously-sized outdoor amenity spaces, like this large landscaped rooftop terrace at the building’s southeast corner
Ten-foot-high windows will allow natural light into most of the office interiors. The top floor (level 17) will have a 15-foot ceiling with floor-to-ceiling glass.
This building illustration appeared for a time on First Gulf marketing billboards on hoarding along the King Street flank of the construction site. The mouse standing sentry atop the tower’s northeast corner is not part of the Diamond Schmitt design — it’s graffit that was added to the image by a passerby.
The location
The Globe and Mail Centre is situated within the original 10 blocks of the Town of York — the first part, of what is now Toronto, to be organized in a grid pattern of streets and blocks. It’s one of the oldest areas of the city, dating as far back as 1793.
For more than 130 years, the tower site was occupied by Berkeley House, a mansion built in 1794 by British major John Small. The house was razed in 1925, and in recent years the property was used as a surface parking lot. But when archaeologists conducted a pre-construction dig and site inspection last summer, they discovered some of the Berkeley House foundations in the soil beneath the asphalt. Some of the artifacts and foundations recovered during the dig will be put on display in the new building’s public areas to establish a connection between the contemporary location and its historic past. (Photos and illustrations of Berkeley House, along with some interesting historical background about Major Small, can be viewed in a September 30 2013 blogTO article by Chris Bateman.)
“For The Globe and Mail, which began publishing in 1844 as The Globe, and whose offices once were on King Street, this move is a return to its roots, but into a building designed for 21st Century needs,” Diamond Schmitt Architects principal Donald Schmitt has pointed out.
A watercolour of Berkeley House, which occupied The Globe and Mail Centre site from 1794 until 1925. This image was provided courtesy of Toronto Public Library.
This Google Street View image shows the surface parking lot that formerly occupied 351 King Street East, where The Globe & Mail Centre is being built.
The parking lot is long gone, and hoarding now extends along the King Street flank of The Globe and Mail Centre site. I shot this photo on October 30.
Marketing signage on the hoarding next to the King Street sidewalk
A view of The Globe & Mail Centre site from King Street, looking southeast. The tower visible in the center of the photo is one of the condo highrises at the Distillery District, which is just a 5-minute walk away.
The Globe and Mail Centre will rise behind this retail, commercial and office building at 359-361 King Street East and 54 Berkeley Street on the southwest corner of King & Berkeley. The original brick structure on the corner was built in 1891-2 to house offices and halls for two lumber merchants, John B. and George W. Reid. Additions to the side and rear of the building were completed in the 1930s. One of the building’s current tenants is the contemporary interior design firm, Italinteriors. Extensive historical information about this designated heritage property, as well as the wider neighbourhood around The Globe and Mail Centre site, is detailed in a 121-page Heritage Impact Assessment prepared by Toronto’s E.R.A. Architects Inc.
A view of The Globe & Mail Centre site, as seen from the southeast corner of Front & Berkeley Streets on October 30 2013
Another view of The Globe and Mail Centre site. The 17-storey tower will be the tallest office building in the area when construction is completed in 2016
This view from Berkeley Street shows the site’s proximity to the skyscrapers of Toronto’s Financial District a short distance west
Promotional signage along the Berkeley Street frontage of the site
Looking west at the First Gulf Corporation site along Front Street. The Globe and Mail Centre is the latest phase in a major redevelopment of the 4-acre site. A previous phase of the project created a 360,000-square-foot mixed-use complex which is now home to the Coca Cola Canada head office as well as retail stores and facilities for George Brown College.
Looking north across The Globe & Mail Centre site following the groundbreaking ceremony on October 30. At rear is the 8-storey SAS Canada office building at 280 King Street East and the 13-storey Toronto Community Housing Corporation apartment building at 501 Adelaide Street East.
Looking west across the future site of The Globe and Mail Centre, where some preliminary excavation work has commenced. The brown brick building, formerly the editorial and printing headquarters of the Toronto Sun, has been redeveloped by First Gulf into a mixed-use facility with office, retail and educational space.
The groundbreaking
More than 130 guests gathered at the future Globe and Mail Centre site October 30 for a groundbreaking ceremony First Gulf Corporation held to launch the building’s construction.
First Gulf CEO David Gerofsky noted that the building site was once the center of power and influence in Upper Canada. “This is where Toronto began,” he said. When the new tower is complete in 2016, it will become a new downtown hub of business and economic activity — as well as “a symbol of excellence, motivation and sustainability.”
Brad Duguid, the Ontario Minister of Training, Colleges & Universities, hailed The Globe and Mail Centre as a “landmark” project that will create jobs and “have a huge impact on this community.”
“This is a fantastic neighbourhood,” he said, adding that it is fitting that the new home for The Globe and Mail — one of the oldest newspapers in Canada — “is in one of Toronto’s oldest and most historic neighbourhoods.” The tower, along with other revitalization projects either underway or planned for the area, will “really bring the neighbourhood to life,” he predicted.
Toronto Mayor Rob Ford presented First Gulf with a framed proclamation congratulating its groundbreaking for the Centre. Noting that “business is absolutely vital to the success of Toronto’s economic landscape,” the mayor said The Globe and Mail Centre will provide a “valuable contribution to Toronto’s economic growth.”
Ward 28 Councillor Pam McConnell observed that The Globe and Mail Centre is being built just across the street from a hugely significant Canadian historical site — the location of Upper Canada’s First Parliament buildings — the future plans for which are currently being studied in a City-organized working group process. She said it’s fitting that The Globe and Mail has chosen to relocate to this area since the newspaper’s founder was George Brown, its original offices were nearby on King Street East, and its new premises will be adjacent to the downtown campus of George Brown College. “This is a neighbourhood that you belong in — a neighbourhood where you began,” she said, adding that she is particularly proud that a “homegrown, very old company” will be the anchor tenant of the new building.
Globe and Mail publisher Phillip Crawley said the newspaper is “delighted” to be coming to the Old Town neighbourhood, and views its relocation as an “exciting opportunity for us.” And despite the publication’s extensive history, which Councillor McConnell had described, “The Globe and Mail is very much focussed on the future,” Mr Crawley said, noting that the newspaper publishing industry is rapidly changing — and The Globe is keeping pace with its move to new headquarters that will help it readily adapt to the ever-evolving media landscape.
Ontario MPP and Cabinet minister Brad Duguid (left), Toronto Mayor Rob Ford, Toronto City Councillor Pam McConnell and Globe and Mail publisher Phillip Crawley listen as First Gulf Corporation CEO David Gerofsky speaks during the October 30 groundbreaking ceremony for The Globe and Mail Centre.
The Globe’s move from west to east
The Globe and Mail has been publishing from its headquarters at 444 Front Street West since 1974. Its building, on Front just west of Spadina Avenue, was previously owned by the Toronto Telegram, which went out of business in 1971.
In the summer of 2011, The Globe announced plans to build a new headquarters on other property that its parent company (Woodbridge Co. Ltd.) owned right next door, at the northwest corner of Front and Spadina. That land was occupied at the time by the Toyota on Front automobile dealership. The Globe would be the lead tenant in the new building, which would likely be a low-rise structure of six or seven storeys, the newspaper reported in an online article July 26 2011.
The 444 Front site, meanwhile, was being eyed by Canadian developer Mattamy Homes, which was reportedly offering to pay as much as $150 million for the land, on which it purportedly planned to build a half dozen or more condo towers. As The Globe reported in a November 6 2012 article, however, that deal fell through. But another group of development firms — RioCan Real Estate Investment Trust, Allied Real Estate Investment Trust, and Diamond Corp. — appeared poised to purchase the property instead.
The Globe and Mail has operated from this building at 444 Front Street West — former headquarters of the long-defunct Toronto Telegram — since 1974
The Toyota on Front dealership occupied the lands right next door to The Globe and Mail, at 410 Front Street West (northwest corner of Front and Spadina). The dealership has since moved a short distance down the street, to 524 Front West.
This artistic illustrations shows the building that KPMB Architects designed for the new Globe and Mail headquarters at the northwest corner of Front Street and Spadina Avenue. The project ultimately was cancelled.
In the meantime, plans for the new Globe headquarters progressed, with Toronto’s KPMB Architects (Kuwabara Payne McKenna Blumberg Architects) designing an 18-storey glass office building that would contain Globe offices in a six-storey podium at the corner of Front & Spadina. The Cushman & Wakefield commercial real estate brokerage began promoting office space availability in the “landmark” development, which it said would be 412,000 square feet in size and was projected to open for occupancy in the fourth quarter of 2015. Construction even got started — well, sort of. Hoarding was erected around the Toyota on Front site, and the car dealership buildings were demolished, leaving an empty, muddy lot in their place. But that’s as far as things went.
In an article published November 26 2012, The Globe announced that its parent company had cancelled its plans for the new building, and was negotiating to sell the corner site to the same trio of developers that had bought 444 Front West. Then, in a March 28 2013 press release, RioCan, Allied and Diamond announced they had entered into an agreement to acquire the site (410 Front Street West) for $37.25 million. The transaction was expected to close by the end of April 2013, and it did. In an April 30 2013 news release, the three companies confirmed that they had completed the acquisition. The 1.2-acre corner lot, plus the 6.4-acre land they had earlier purchased, gave them a nearly 7.7-acre potential development site — “one of the largest underdeveloped pieces of land in Toronto’s downtown core.”
The Globe in turn started seeking new premises, and ultimately signed a long-term lease (the details of which have not been publicly disclosed) for five floors in First Gulf’s Globe and Mail Centre. Development plans for The Globe’s present site have not yet been filed with the City’s planning department, and the former car dealership lands at Front & Spadina are being used as a surface parking lot in the interim.
Looking toward the northwest corner of Front Street and Spadina Avenue, where hoarding surrounds the site of the demolished Toyota on Front car dealership. The corner property originally was to be redeveloped with an 18-storey office tower into which The Globe and Mail would relocate from its current premises at 444 Front West. New plans are in the works for the property, which is now owned by a consortium of three developers.
Behind the hoarding, a vacant lot is all that remains of the former Toyota dealership. A consortium of development firms bought the site, plus the adjacent Globe and Mail lands next door, and is working on redevelopment plans for the complete 7.7-acre property. As of September of this year, the empty lot had been converted into a surface parking area. The Toyota on Front dealership relocated to new premises just a short distance away on Front Street West.
This map, from a City of Toronto planning department document, indicates the 410 Front Street West site (indicated by a blue pushpin) and the adjacent 444 Front Street West Globe and Mail lands that a trio of development firms purchased earlier this year. The three companies haven’t yet filed a formal redevelopment proposal with the City, but a huge mixed-use complex of condos and retail space is rumoured to be in the works for the site.
The planning process for 351 King East
While The Globe and Mail was trying to determine where to relocate, First Gulf Corporation was busy pursuing redevelopment plans for its big block of lands bounded by Berkeley, Front, Princess and King Streets. The company had been working on concepts for the site since 2009, and had discussed various plans and ideas with City planning staff and the local City Councillor a number of times.
In a March 28 2012 rezoning application, First Gulf sought City approval to retain all existing buildings on the block while building three new towers — a 16-storey commercial highrise at the northeast corner of the site, a 24-storey residential tower at the southeast corner, and a 19-storey office building at the southwest corner.
In an April 19 2012 preliminary report, City planners identified 17 different issues that the First Gulf proposal posed, including height and separation distance of the towers, floorplate size, stepbacks, built form and massing, architectural character, and more. They recommended that Toronto and East York Community Council direct them to hold a community consultation to obtain public feedback about the development plan.
Four community meetings were held in 2012, while the City’s Design Review Panel considered the First Gulf proposal during two separate meetings that year.
First Gulf in turn revised its application, proposing only two towers for the site instead — a 17-storey office tower on the vacant east lands, and a 12-storey office tower in the southwest corner. In an April 12 2013 final report, City planners recommended that the revised rezoning application be approved.
“This proposal, with its focus on employment uses, retention of the majority of the existing built form and low overall density is an appropriate development plan for one of the largest building sites within the historic King – Parliament neighbourhood. This application reflects a comprehensive approach to the long-term future development of the site and provides an innovative and contextually sensitive response to both the existing policy framework and emerging contemporary fabric of the area,” the City planners stated. Toronto City Council approved the application, with some amendments, on June 11 2013.
Although construction of The Globe and Mail Centre is now underway, it will be years before any work starts on the tower that the City approved for the northeast corner of Front and Princess Streets. As the City planners noted in their April 2013 report, that tower has a “longer horizon for construction” since there is a 20-year lease on a parking lot that currently occupies part of the site — parking provided for customers of the No Frills grocery store.
The original development proposal sign posted on King Street, next to The Globe and Mail Centre site
This illustration, on the development proposal sign, shows the three highrise towers originally planned for the First Gulf property. The company revised its proposal and ultimately obtained City approval for two towers instead of three.
More photos of the groundbreaking ceremony, along with full-size photos of The Globe and Mail Centre site, can be viewed in the Globe and Mail Centre album on thetorontoblog.com’s Flickr page.





