From the Chaz on Charles website, a rendering of the condominium tower and its signature 2-storey Chaz Club on the 36th & 37th floors
Taller tower: The city’s planning department is holding a community consultation meeting this evening to get feedback on a developer’s proposal to add eight floors to the Chaz on Charles condominium tower — the second height increase since the project was approved by City Council two years ago.
A venture of 45 Charles Ltd. and Edenshaw Homes Limited, Chaz on Charles will rise on a site presently occupied by an eight-storey concrete and glass office building constructed in 1966.
33 to 39 to 47?
In their original 2008 application to build the condo, the developers proposed a 33-storey tower with 325 units. City Council approved the project in a site-specific zoning bylaw, but the developers subsequently obtained Committee of Adjustment approval to increase the tower’s height to 39 storeys with 417 residential units. In July, the developer proposed adding 8 more storeys with 94 units to the middle of the tower — ultimately resulting in a 151.4-meter, 47-floor building with 511 suites. City planners and local Councillor Kristyn Wong-Tam expressed concerns about the extra density and whether neighbouring roads could handle increased traffic, so they sought direction from Toronto and East York Community Council (TEYCC). At its November 2 meeting, TEYCC asked the planners to hold a public meeting to get community feedback.
An October 5 2011 background report by the city planning department describes the history of the tower project proposal, and identifies eight planning issues that must be resolved, including the proposed height in the context of the Bloor-Yorkville/North Downtown Planning Framework area; shadow, overlook and privacy impacts on adjacent properties; parking and amenity space.
City planners expect to issue a final report on the project, for TEYCC consideration, in the second quarter of 2012.
The community consultation meeting is being held at 7 pm in the auditorium at the Grosvenor Street YMCA.
Chaz on Charles was designed by Sol Wassermuhl of Page + Steele IBI Group Architects.
Below are some building illustrations that appear on the Chaz on Charles website, along with some photos and a videoclip I took recently of the 45 Charles Street East office building that will be demolished to make way for condo construction. Additional photos can be viewed in my March 1 2011 and January 30 2011 posts about the project.
From the Chaz on Charles website, a rendering of the two-storey Chaz Club, a private social club on the 36th and 37th floors
Another website image of the south-facing Chaz Club
Another website image of the tower and its glass exterior
November 5 2011: The 8-storey office building that currently stands on the Chaz on Charles site was constructed in 1966.
November 5 2011: The west side of the 45-year-old office building
November 5 2011: Triangular terraces on upper floors
November 5 2011: Rows of windows on the building’s east wall
November 5 2011: Rear laneway view of the building’s south side
November 5 2011: The angled east wall
November 5 2011: The 46-storey Casa Condominium looms high above the Chaz on Charles site. But if the city approves the proposed height increase, Chaz will soar 151 metres — 13 meters higher than Casa. Residents on the east side of Casa are probably peeved by the prospect of losing their views.
Chaz will soar above these Isabella Street apartment buildings
Built in 1931, the Brownley apartments at 40-42 Isabella Street sit directly south of the Chaz site.
xx
xx





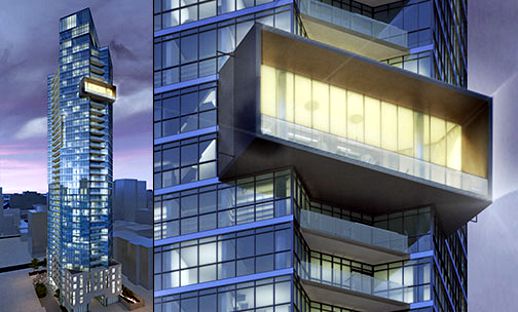
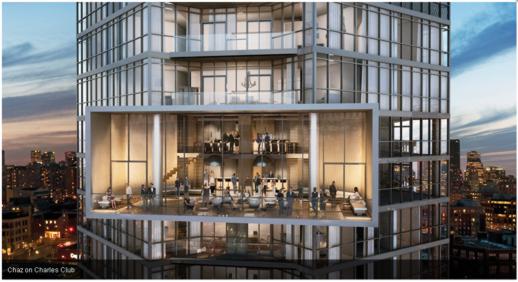
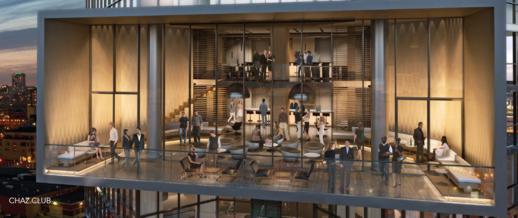
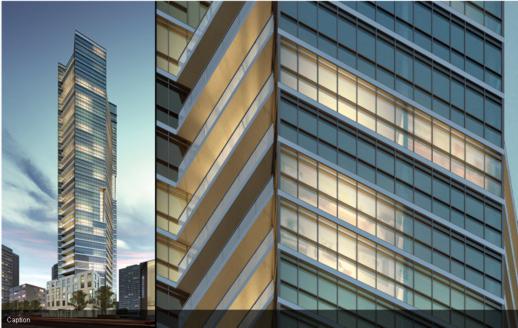
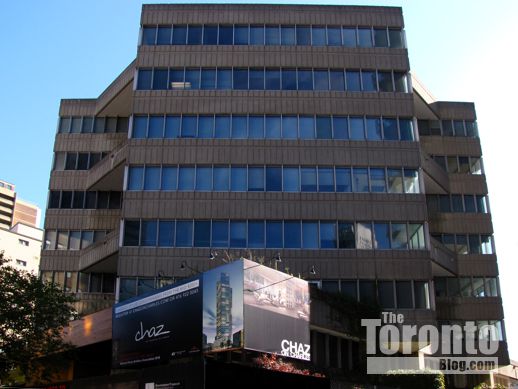
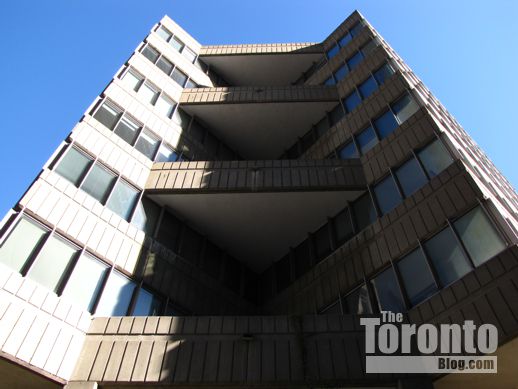
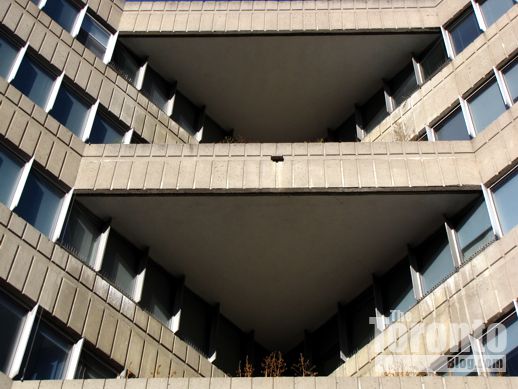
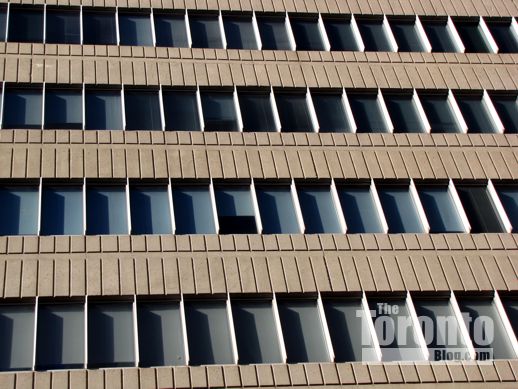
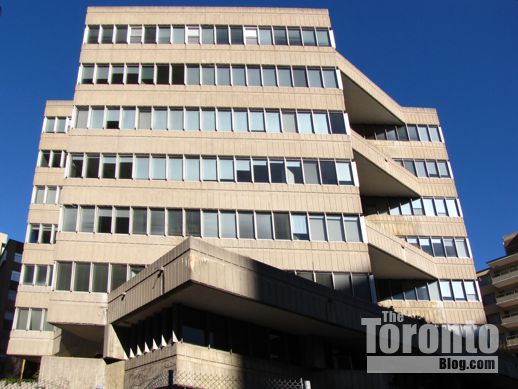
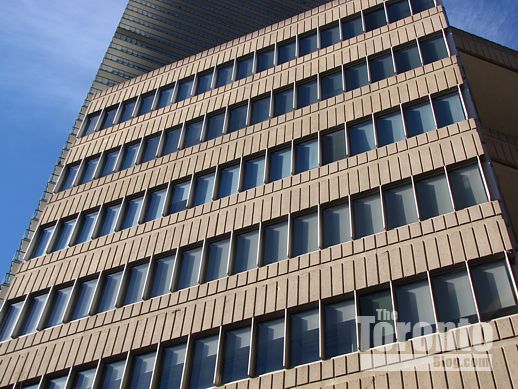
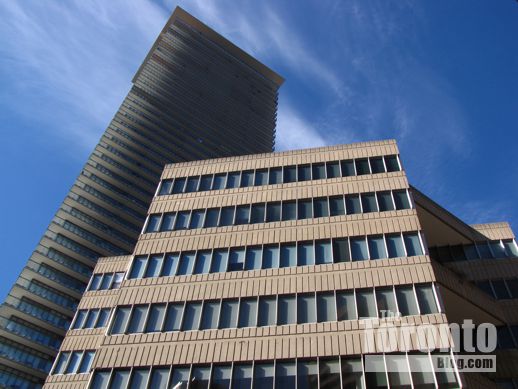
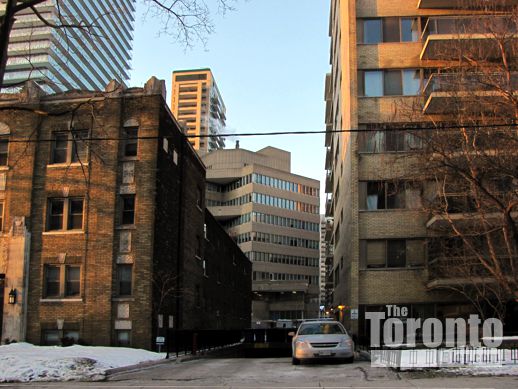
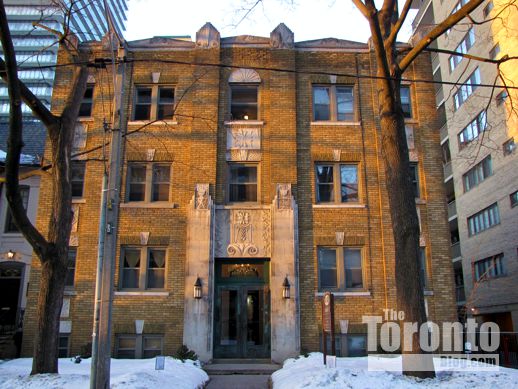
Pingback: 2 apartment buildings proposed for Church-Isabella site | www.TheTorontoBlog.com