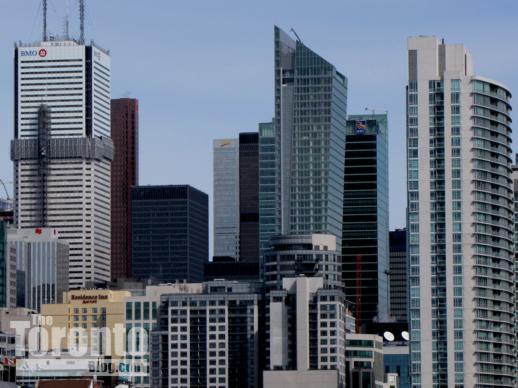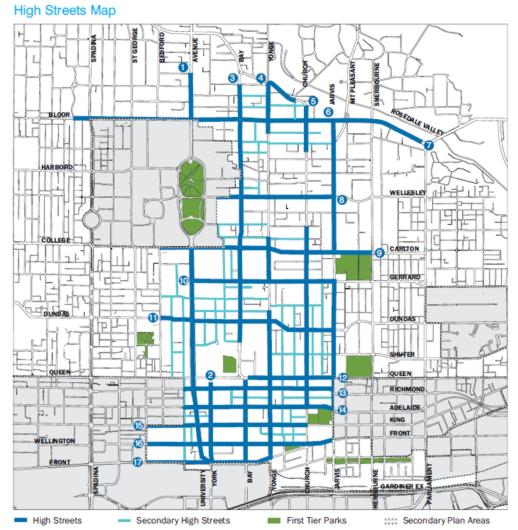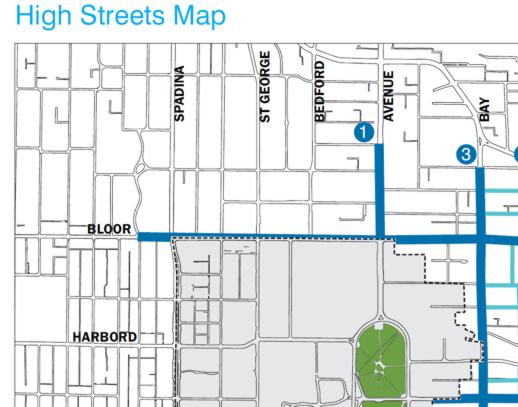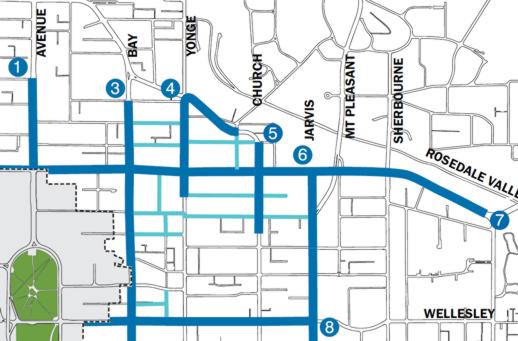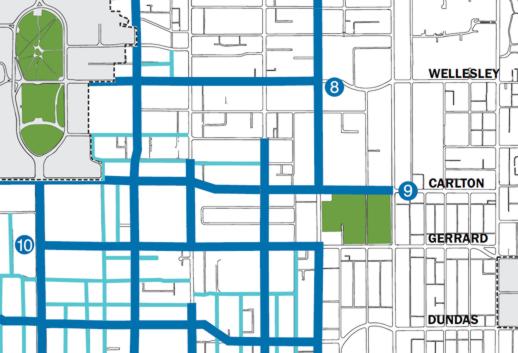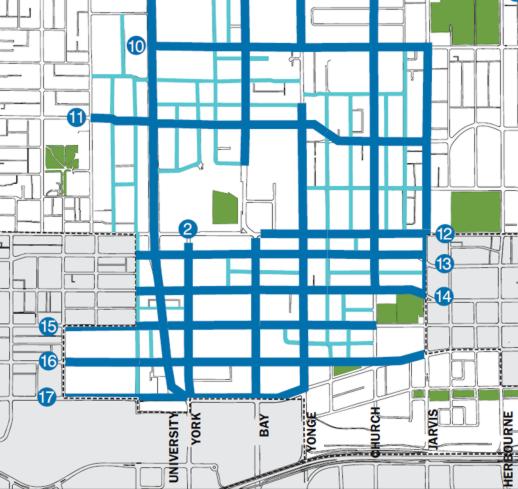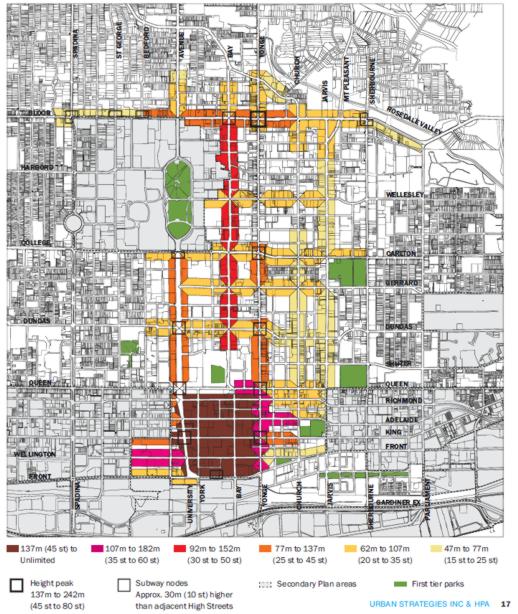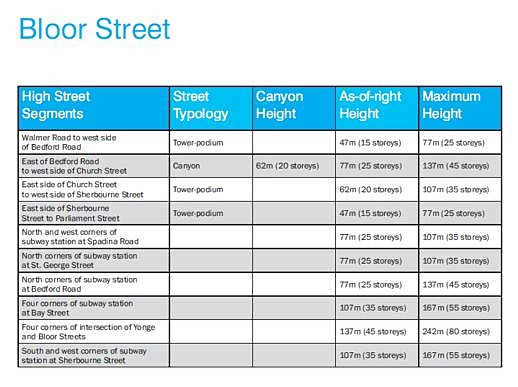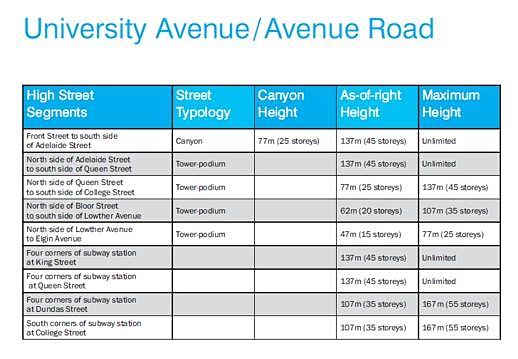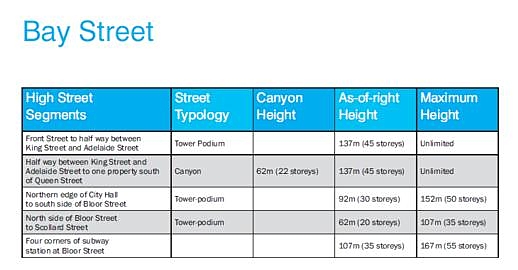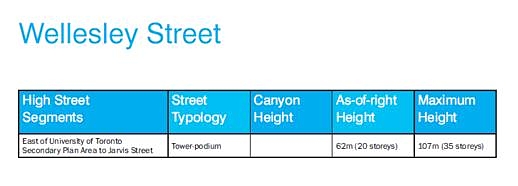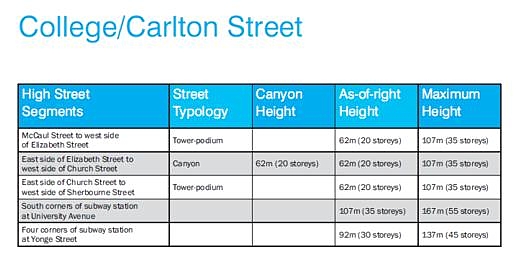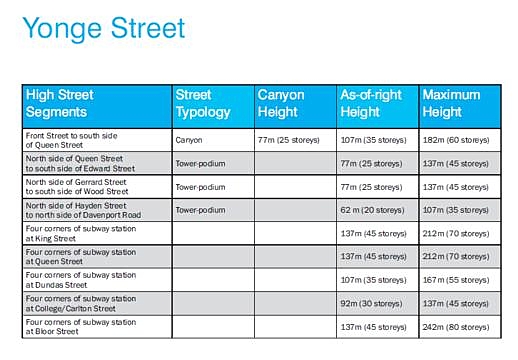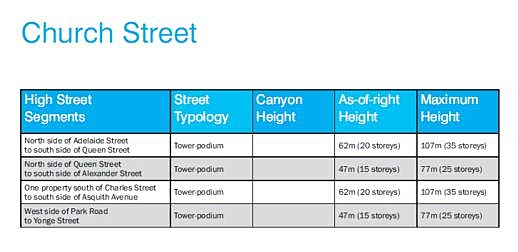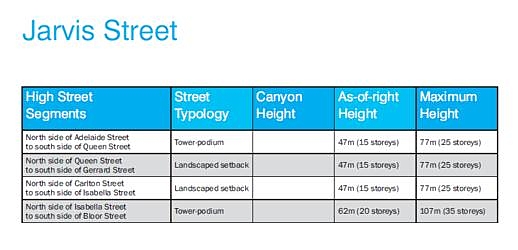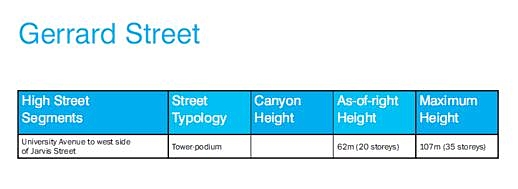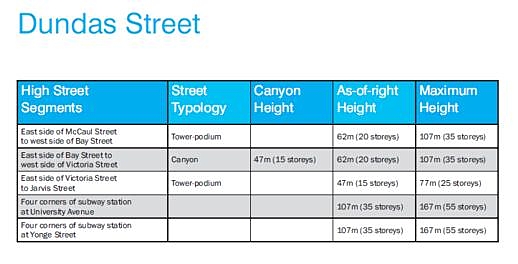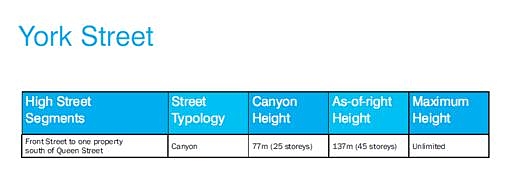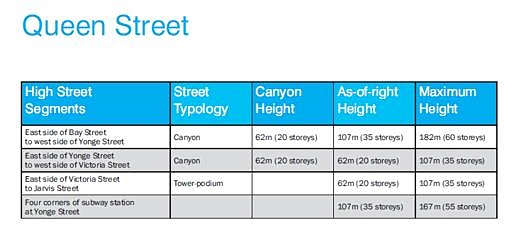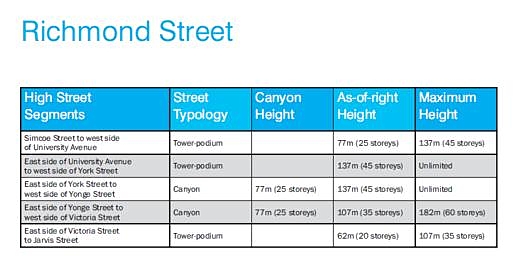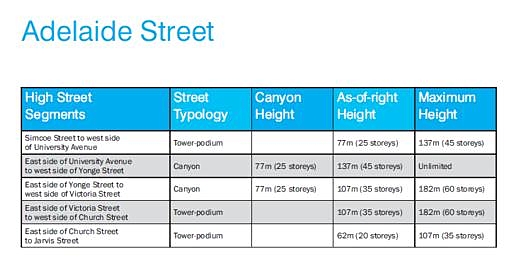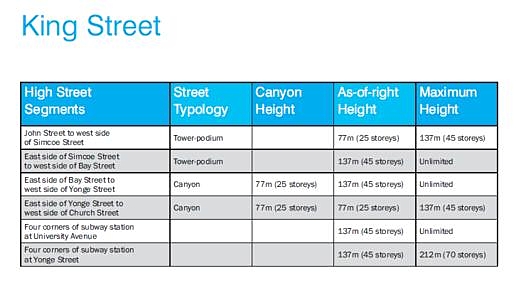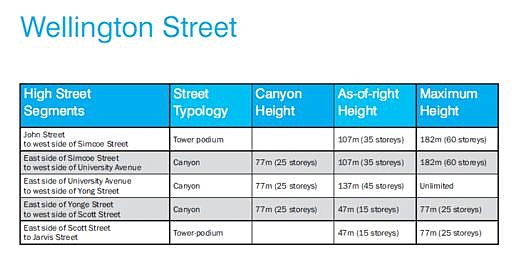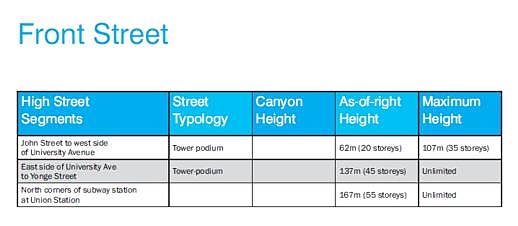Office towers and highrise condo buildings in downtown Toronto’s Financial District, viewed from the Bathurst Street bridge to the west
Hello to high streets: If Toronto City Council ultimately adopts consultants’ recommendations, downtown residents could face a Sisyphean challenge fighting developers’ plans to build condo or office towers near their back yards — especially if those back yards face a “high street” deemed appropriate for tall building construction.
In a study submitted to the City last year, consultants identified 17 “high streets” — major downtown thoroughfares “on which tall buildings are currently located and where they are an appropriate form of development.” The consultants highlighted “the characteristics of those streets that should be supported and enhanced through tall building development,” and suggested a range of heights that should be permitted for properties fronting onto those streets. They also identified “secondary high streets” that they defined as “mostly residential streets that run between and adjacent to high streets on which tall buildings are an appropriate form of development, but at a lower scale than the adjacent high streets.” These streets “should be approximately one-third lower than the high streets they run parallel to,” the consultants said, “based on the downtown vision for the tallest buildings to be located on the high streets, and on the existing built form along many of the secondary high streets.”
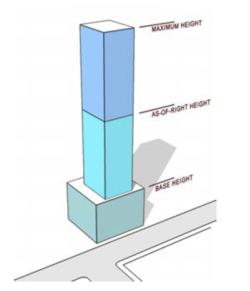 For the designated high streets, the consultants recommended that the City impose a three-tiered height limit for new building construction: a “base building height,” an “as of right” height, and a “maximum” height. The “base height” would be equal to the width of the high street on which the property has frontage. The “as of right” height would be based on prevailing heights of existing buildings nearby. Based on all recent building approvals, the “maximum” height would be available only through a “site-specific rezoning” that would require the building developer to provide what are known as Section 37 community benefits. The actual value of those benefits would be based upon the additional increase in building density that would accompany the increase in height between the “as of right” and “maximum” heights.
For the designated high streets, the consultants recommended that the City impose a three-tiered height limit for new building construction: a “base building height,” an “as of right” height, and a “maximum” height. The “base height” would be equal to the width of the high street on which the property has frontage. The “as of right” height would be based on prevailing heights of existing buildings nearby. Based on all recent building approvals, the “maximum” height would be available only through a “site-specific rezoning” that would require the building developer to provide what are known as Section 37 community benefits. The actual value of those benefits would be based upon the additional increase in building density that would accompany the increase in height between the “as of right” and “maximum” heights.
The consultants also recommended that all tall building proposals be evaluated according to a list of 17 “performance standards” — regulations that would govern important elements of building design including podium height and size, street level facades, tower setbacks, gross floor area, parking and utility access, shadow impact, and more. These regulations should be integrated into the City’s policy framework, they said, through amendments to the Official Plan, zoning bylaws and the City’s “Design Criteria for Review of Tall Building Proposals.”
Additionally, they suggested that the city should take steps to protect “view corridors” toward three landmark public buildings — Queen’s Park, Old City Hall and City Hall — and to outline how new tall building development must respect and relate to listed and designated heritage buildings.
The study, “Tall Buildings: Inviting Change in Downtown Toronto,” was commissioned by the City in 2007 and conducted by Urban Strategies Inc. and Hariri Pontarini Architects, working in consultation with city planning staff. The consultants examined the downtown area bounded by Bathurst Street in the west, the rail corridor above Dupont Street on the north, the Don Valley Parkway on the east and Front Street on the south. (The study specifically excluded nine “secondary plan areas” for which the City already has a “strategic vision and policies in place”: University of Toronto; King-Spadina; Fort York Neighbourhood; Railway Lands West; Railway Lands Central; Railway Lands East; Central Waterfront; King-Parliament; and Regent Park.)
According to Toronto’s City Planning Division, the study “focuses on protecting the quality of life of people living and working downtown, including their need for safe and comfortable public and private spaces for living and working, with access to natural light and views to the sky. It also focuses on ways to maintain and improve the enjoyment and usability of public streets, parks, and other elements relating to the public realm. Toronto’s streets, parks and squares, views of its iconic buildings, its heritage buildings, are all ways through which people experience their city, and they should reflect the desired image of downtown as stated in the City’s Official Plan — comfortable, cosmopolitan, vibrant and diverse.”
The consultants presented their report to city planners in April 2010. Over the course of the year that has passed since then, the City’s planning department has met with professional groups and industry associations to discuss the recommendations. Last month, the planners held public meetings at three separate downtown locations to get feedback from the community.
I attended the meeting held for Ward 27 residents at St. Basil’s Church on St. Joseph Street which, coincidentally, sits beside a tall building construction site on Bay Street ( U Condos, where site excavation has commenced for two condominium towers that will stand 45 and 50 floors tall, respectively).
Robert Freedman, the City of Toronto’s Director of Urban Design, told more than 100 people attending the meeting that city planning staff are studying the report so they can figure out how the city could implement the recommendations. “We hope to have a one-stop shop of guidelines for tall buildings,” added Helen Bulat, the City’s Project Manager of City Planning.
But the report itself, and its recommendations, will not be going directly to Toronto City Council for approval and implementation, said Gregg Lintern, the Director of Toronto & East York District Community Planning. Instead, city staff will “distill” recommendations from the consultants’ report and prepare their own report advising City Council what to do. Staff are hoping to bring that report to Council this fall, he said.
Frank Lewinberg, a partner with Urban Strategies, and David Pontarini, a partner with Hariri Pontarini, told the audience how the consultants undertook their study and reached their recommendations, and discussed some of the highlights of their report. (Full details of the process are outlined on the Tall Building Study page of the City’s website.)
Where are the high streets?
The study determined that tall buildings are appropriate for 17 downtown streets: University Avenue/Avenue Road; York Street; Bay Street; Yonge Street; Church Street; Jarvis Street; Bloor Street; Wellesley Street; College/Carlton Street; Gerrard Street; Dundas Street; Queen Street; Richmond Street; Adelaide Street; King Street; Wellington Street; and Front Street. High streets are indicated in blue on the maps below:
Downtown “high streets” have been highlighted in blue on this map from the City’s Tall Building Study webpage
High streets to the north and west of Queen’s Park include Bloor and Bay and part of Avenue Road, as marked on this map from the City’s Tall Building Study webpage
High streets to the north and east of Queen’s Park include Bloor as far east as Parliament Street, Wellesley as far east as Jarvis Street, Jarvis from Wellesley north to Bloor, and parts of Yonge and Church Streets near Bloor.
High streets southeast of Queen’s Park include College/Carlton as far east as Sherbourne, Gerrard between University Avenue and Jarvis, and Dundas to Jarvis.
High Streets in Toronto’s Financial District include the major east-west arteries of Queen, Richmond, Adelaide, King, Wellington and Front Streets, as well as the major north-south streets: University Avenue plus York, Bay and Yonge Streets
High street height ranges
The consultants recommended six height range categories for buildings fronting on high streets: 47 to 77 meters (15 to 25 storeys), 62 to 107 meters (20 to 35 storeys), 77 to 137 meters (25 to 45 storeys), 92 to 152 meters (30 to 50 storeys), 107 to 182 meters (35 to 60 storeys), and 137 meters and up (45 storeys and higher).
At the same time, however, the consultants acknowledged that “not all segments of high streets have the same character. Much of a street’s character is determined by the existing buildings which line it and the public amenities that surround it.” Consequently, they identified the “general typologies” of buildings along high streets — “important elements of the character that should be preserved and/or enhanced” — and recommended that these typologies be continued along identified high street segments.
The four typologies include the tower-podium form (“slender towers spaced apart and set atop pedestrian-scaled podiums”); the canyon form (“high streetwalls with buildings that have been built to cover the full width of their sites”); the landscaped setback form (“tall buildings that are set back from the front property lines with a landscaped buffer between the buildings and the public right of way”); and the secondary high street form (found along designated secondary high streets that run between and adjacent to high streets and which are lined mostly with apartment buildings. Tall buildings are appropriate here, but on a lower scale than the adjacent high streets.)
Toronto downtown vision height map, from the Tall Buildings Study webpage
The charts below, also from the City’s Tall Buildings Study webpage, outline street typologies and height recommendations for specific designated high streets:
Some of the highlights Mr. Lewinberg drew to the audience’s attention included the recommendations that: 45 storeys be a base height for most of the Financial District, with no upper height limit; for the “shoulders” of the Financial District, the base should be 35 storeys and the maximum 60; for each of the four corners at Yonge & Bloor there should be 80 storey maximum heights; on Bay Street, there should be a 30 storey base and 50 storey maximum; and on parts of University Avenue, Bloor Street and lower Yonge Street, the base should be 25 storeys and the maximum 45.
“We deliberately left out parts of Yonge as to be not redeveloped. We decided Yonge Street was not the place for a high building,” Mr. Lewinberg said. Mr. Lintern added that the consultants and city staff recognize that Toronto residents have a “strong attachment” to a Yonge Street bathed in sunlight” thanks to a 20-meter “shelf” of pedestrian shopping from College/Carlton to Bloor. The bright, open nature of Yonge Street, thanks to the lower buildings that presently line much of the street, is considered “a marquee characteristic of Toronto,” he said.
What was the audience reaction?
Various maps and diagrams, including some of the ones I’ve posted above (from the City website), were available for viewing on display boards in the meeting room. Most of the comments I overheard people making were along the lines of “that’s interesting,” “that makes sense,” or “no limit in the Financial District — that’s OK.” I didn’t hear anyone complain that the recommended height limits were too high. Some people did express surprise, however, that height limits were not identified for specific parts of Yonge between Bloor and Carlton.
During the question period that followed the presentation, one audience member said it isn’t building height that upsets many “not in my back yard” tall building opponents, but rather how each specific building relates to its immediate neighbourhood as well as the street it fronts. Others agreed, with several questioning whether there is sufficient city infrastructure to support the recent surge of development, let alone all the condo towers currently in the pipeline. “Where are the parks? Where are the libraries? Where are the daycares? Where are the community centres?” one woman asked. But as one man in the audience observed, the neighbourhood around St Basil’s Church doesn’t have any of those amenities, notwithstanding the fact it has been a hotbed of condo construction lately with more buildings on the way. “We don’t even have a community centre, which is why this meeting is being held in a church basement,” he pointed out. Another speaker said she didn’t think the report’s endorsement of podiums was such a great idea. She noted that when tower podiums are built right to the property line, there often isn’t much room left for sidewalks, let alone street furniture, trees and landscaping that could make the streetscape more inviting and enjoyable. “Why can’t we get a decent sidewalk in this city?” she asked, noting that on parts of Avenue Road near Bloor, there is barely enough room to push a baby stroller past oncoming pedestrians.
Another audience member said she thought the consultant’s recommendations were sensible, but she was worried that by the time City Council acts on the report, developers will have scooped up most available downtown properties and begun building towers with heights much higher than the limits proposed for many of the high streets. She suggested the City should put a moratorium on further development until it can act on the report. But Mr. Lintern said City planners did not get the impression that developers have been rushing to beat the study’s release. The City has been studying tall buildings for the past 15 years, he noted, while downtown construction has been booming for about as long.
However, at least two people pointed out that some condo towers currently under construction on Yonge between Carlton and Bloor, and on Jarvis Street near Bloor, will stand considerably taller than the limits recommended by the consultants, and more are on the way. (Indeed, earlier this month a developer filed an application to build two 58-storey condo towers at 501 Yonge Street, on part of the street that the study authors and even Mr. Lintern specifically said was “not the place for a high building.” See my May 13 2011 post for further details on that condo development proposal.)
Several people said they wished the recommendations had “more teeth,” so that developers who don’t get the height and density they want from City Hall can’t appeal to the Ontario Municipal Board, which many believe overwhelmingly favours developers and builders over city residents. But Mr. Lintern pointed out that appeals to the OMB are a right provided under Ontario law — something the City can’t change. However, with the consultant’s report, the City is “trying to move from an era of ad hoc decision making to more predictable decisions,” he said. If the City has very clear regulations, then it’s much more likely to prevail when challenged before the OMB, he added. Nevertheless, he acknowledged, “there will always be some exceptions.”
Mr. Lintern said the City welcomes comments about the recommendations as well as any concerns about tall building development downtown. If you have a “pet peeve” of any kind, he said, “bring it to the attention of City Hall.” He said the City will accept comments and questions sent by email to: [email protected]





