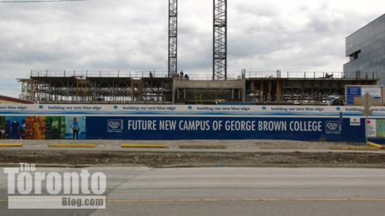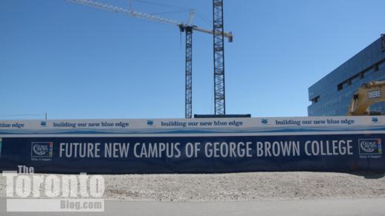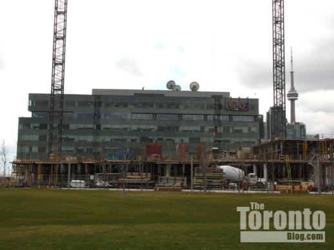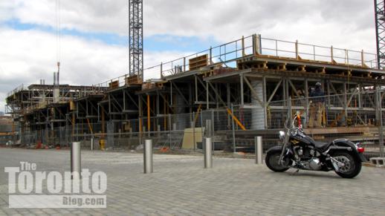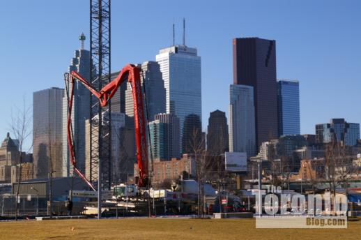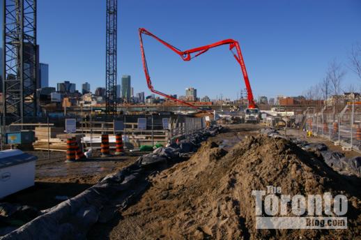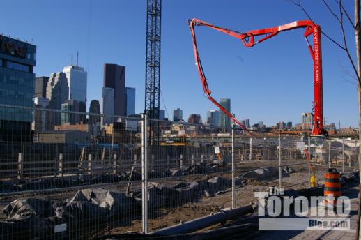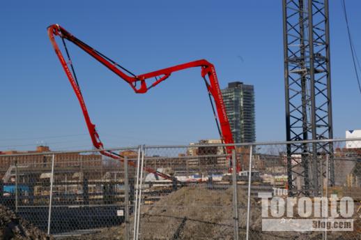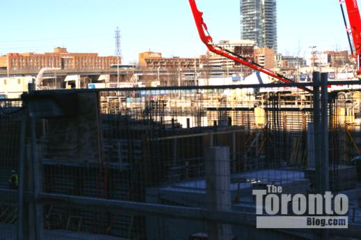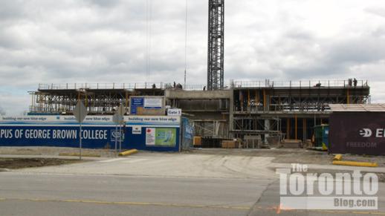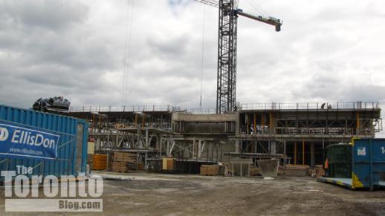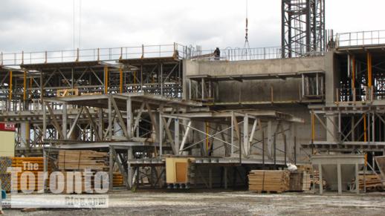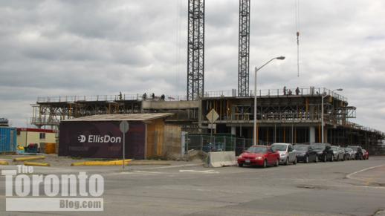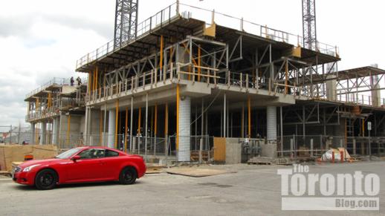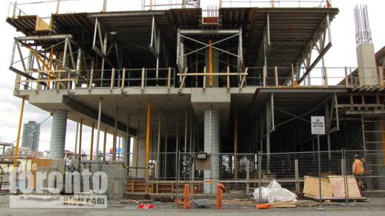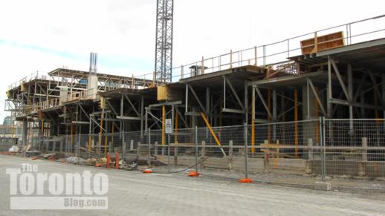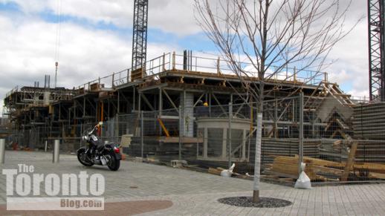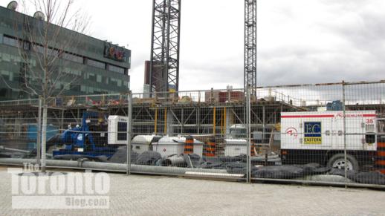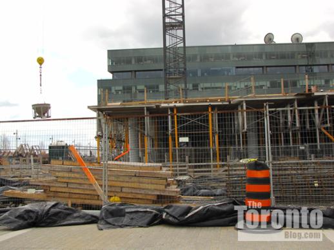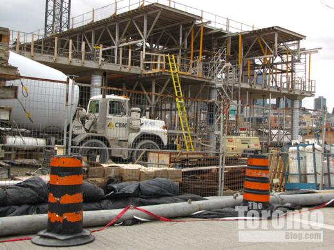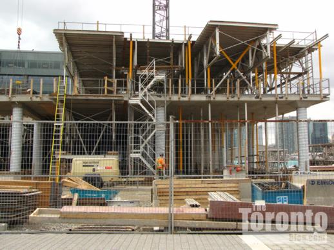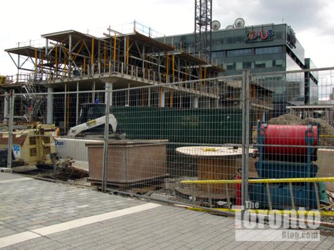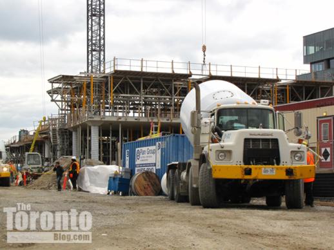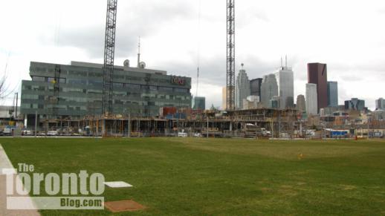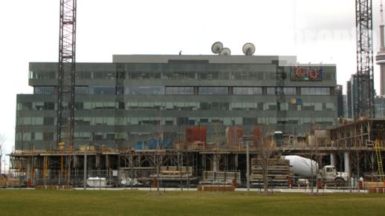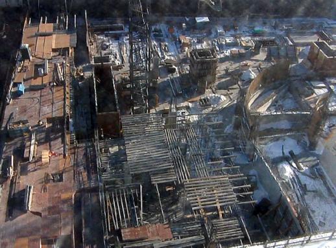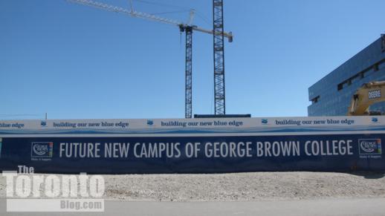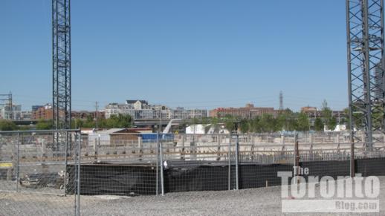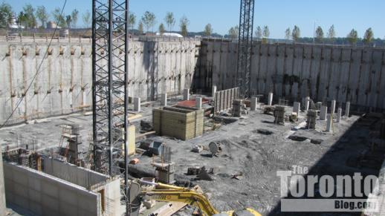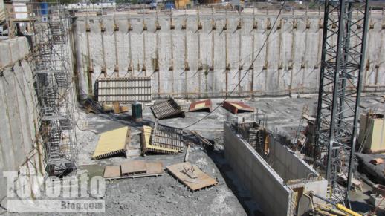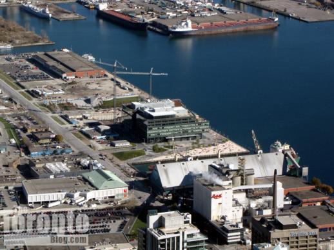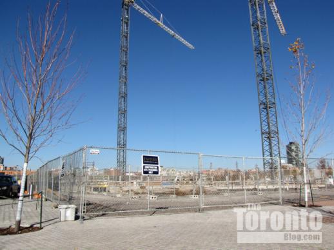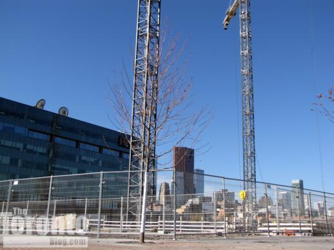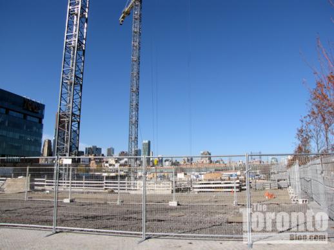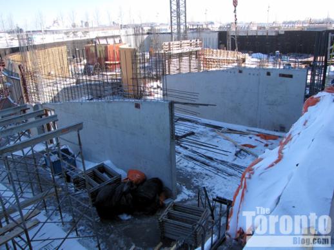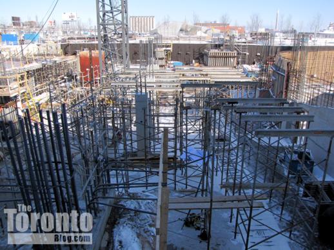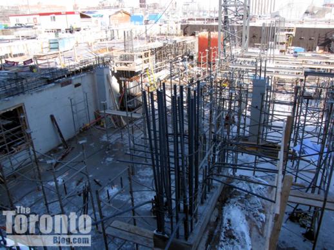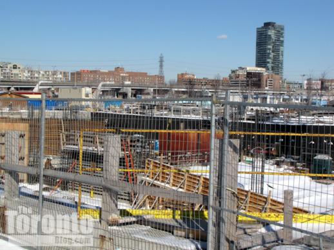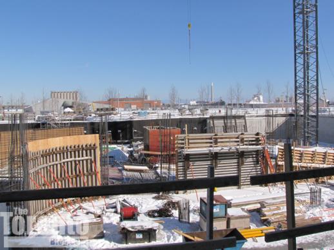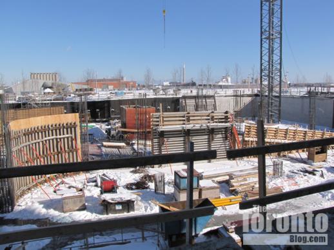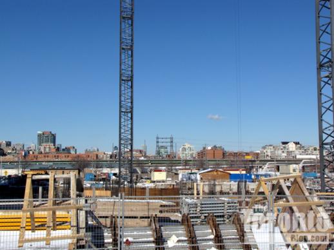April 21 2011: The second level of the new George Brown College waterfront campus dominates the view south from Queen’s Quay Boulevard…
…compared to August 29 2010, when only the construction cranes were visible.
April 21 2011: West view of the construction site from Sherbourne Common
April 21 2011: Southwest view of the construction from the lakeside promenade in front of the Corus Quay office building next door
Second floor takes shape: Mid-February was the last time I walked around the construction site for the new George Brown College waterfront campus. As photos from my February 5 2011 post showed, construction activity at the time was still below grade, as crews continued to form floors and walls for the building’s underground levels. From the street and the adjacent Sherbourne Common park, only the two giant construction cranes, concrete pumping machines, and assorted heavy construction machines and trucks were obvious to onlookers.
The scene was completely different when I made a return visit to the construction site on Thursday afternoon. With construction up to the second floor, the Health Sciences building now has a strong visual presence, rising well above the hoarding along Queen’s Quay boulevard. And as construction climbs higher toward its full eight-storey height, the college building will continue to steal attention away from its next-door neighbour, Corus Quay.
Below is a series of photos showing construction progress on the waterfront campus back in mid-February and as of this week.
February 18 2011: A concrete pumping machine at the George Brown College waterfront campus construction site, viewed from Sherbourne Common
February 18 2011: North view of the George Brown College construction site from the lakeside walkway between Sherbourne Common and Sugar Beach
February 18 2011: Northwest view of the construction site from the walkway between the campus and the west side of Sherbourne Common
February 18 2011: Northeast view of the George Brown College waterfront campus construction from the lakeside walkway at Corus Quay
February 18 2011: East view of the construction site shows the college building’s underground levels approaching street grade
April 21 2011: Queen’s Quay boulevard view of second-level construction activity on the north side of the campus building
April 21 2011: A view of the north side of the building through the construction entrance on Queen’s Quay
April 21 2011: A view of the center section of the building’s north side
April 21 2011: Campus construction viewed from the northwest on Queen’s Quay
April 21 2011: Second level construction underway at the northwest corner
April 21 2011: Construction on the northwest corner of the campus building
April 21 2011: The west side of the building viewed from the walkway between the campus and the Corus Quay offices next door
April 21 2011: Southwest view of the construction progress from the lakeside walkway that links Sugar Beach and Corus Quay with Sherbourne Common
April 21 2011: View toward the southeast corner of the building from the lakeside walkway near Sherbourne Common
April 21 2011: The southeast corner of the building, viewed from the walkway between the campus and Sherbourne Common
April 21 2011: Concrete delivery at the northeast corner of the building
April 21 2011: Second level construction at the northeast corner of the building
April 21 2011: Northeast view of the construction from Sherbourne Common
April 21 2011: Concrete truck at the northeast corner of the construction zone
April 21 2011: Sherbourne Common view of the college rising beside Corus Quay
April 21 2011: The east side of the building, viewed from Sherbourne Common





