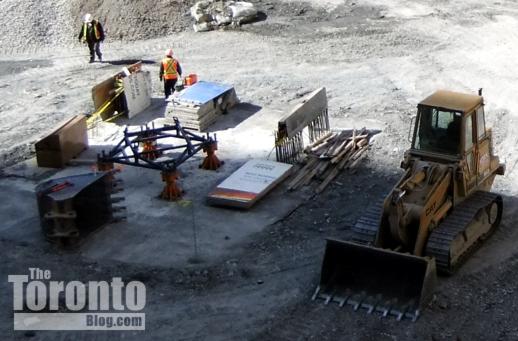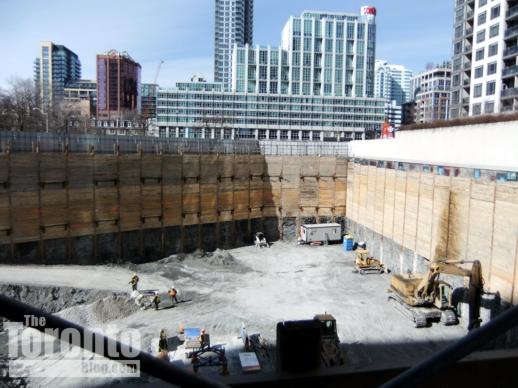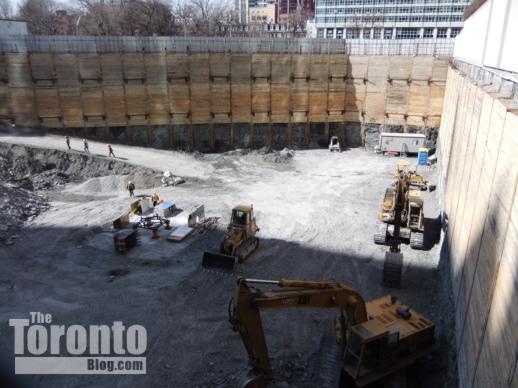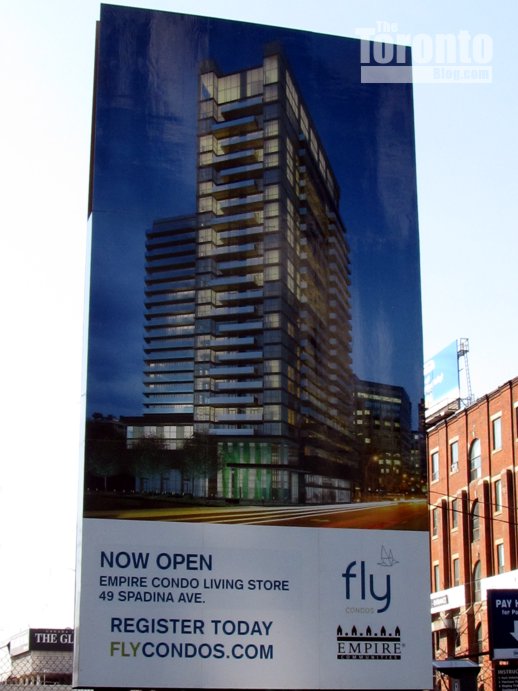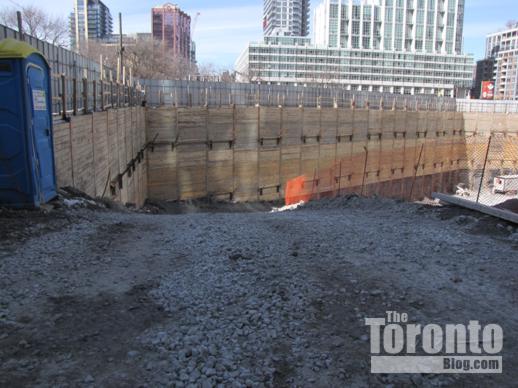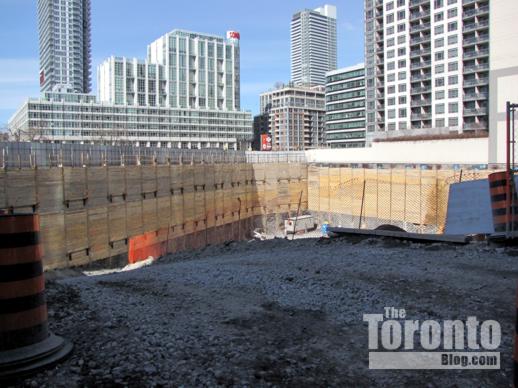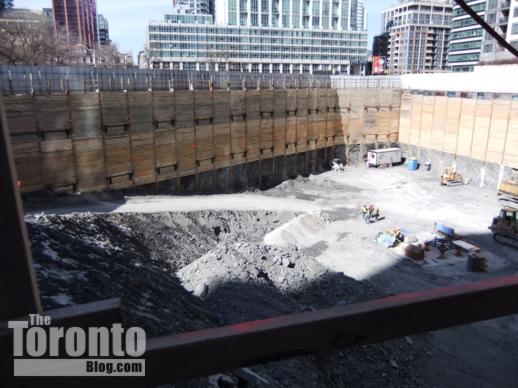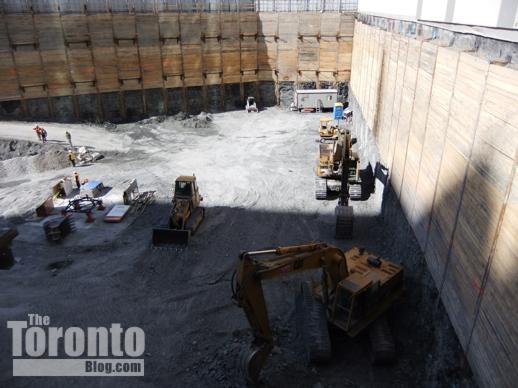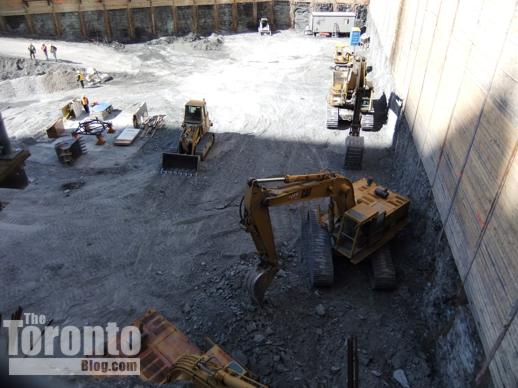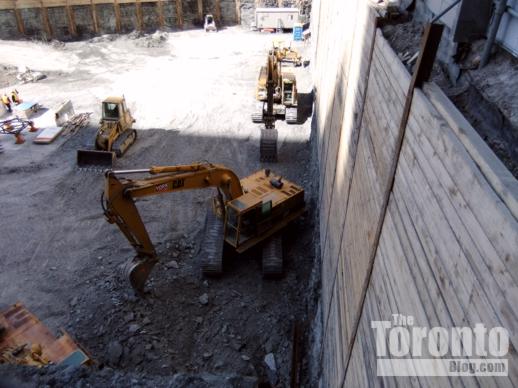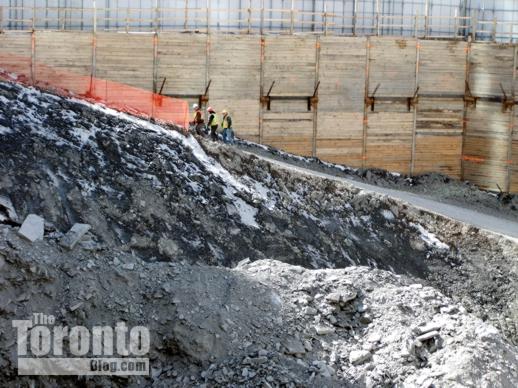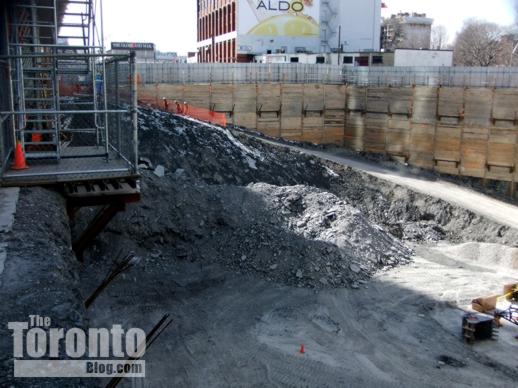The construction crane for the Fly condo tower will be mounted on this pad near the east side of the building excavation, seen here on March 29 1011
The Fly Condos excavation, looking north from Front Street West
The east side of the excavation pit for the Fly condo tower
Awaiting a crane: Looks like a construction crane will be installed on the Fly Condos building site on Front Street West near Spadina Avenue any day now. The excavation for the 24-storey glass, stone and precast tower is four levels deep on the east half of the site, and a concrete pad for the crane base has been prepared in the middle of the pit. A project of Empire Communities, Fly Condos was designed by Graziani & Corazza Architects Inc. Below is a billboard with a rendering of the Fly condo tower, followed by photos taken March 29 2011 of the excavation site.
Fly condos marketing billboard on Front Street West
Ramp leading from Front Street into the Fly condos excavation
Front Street view toward the northeast corner of the Fly Condos excavation
A trailer at the bottom northeast corner of the pit
The ramp curves downward to the pad for the construction crane base
Southeast corner view of the excavation for the 24-storey condo tower
A view of the crane pad, near top left, and excavation equipment in the pit
The excavation on the east side of the site is about four levels deep
Three men make the long walk up the ramp at the end of the workday
Looking west across the Fly Condos excavation





