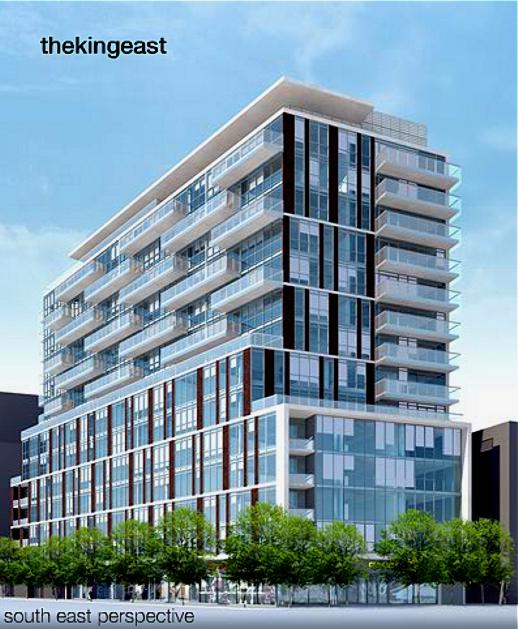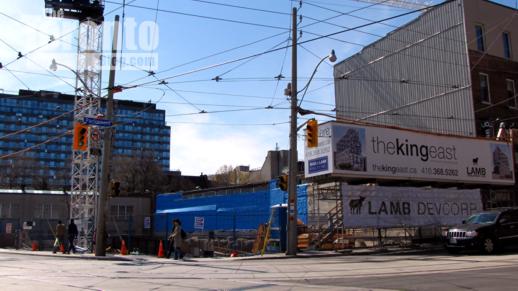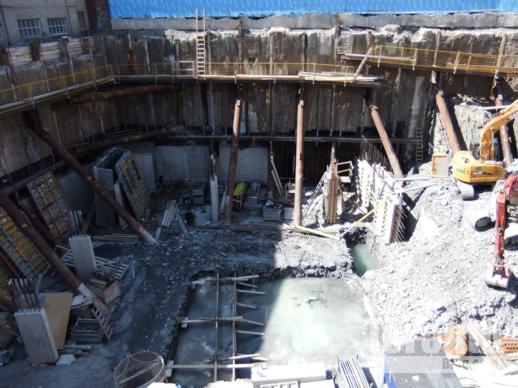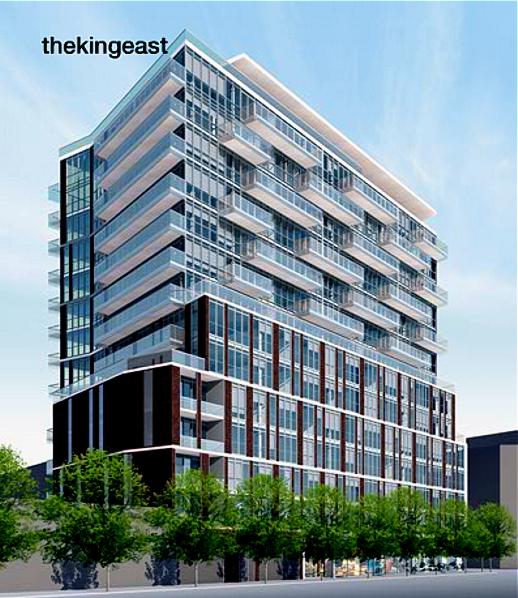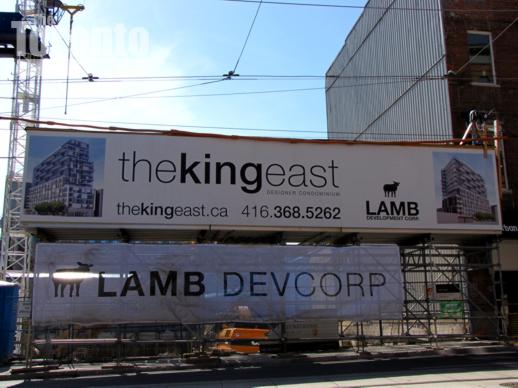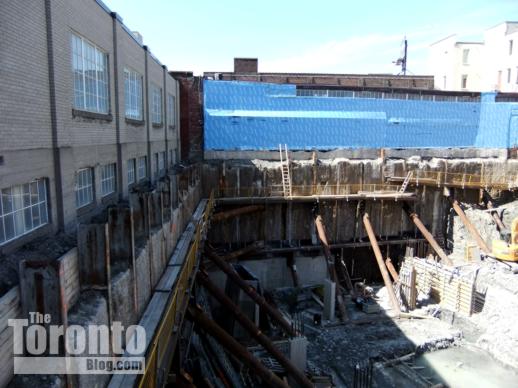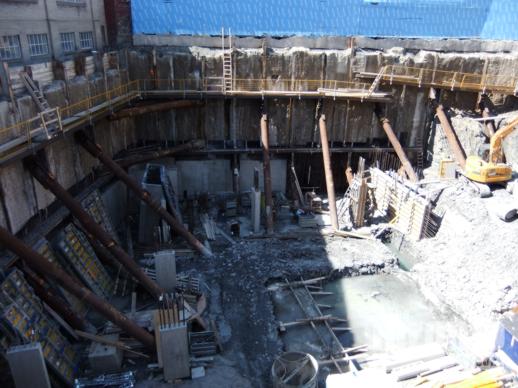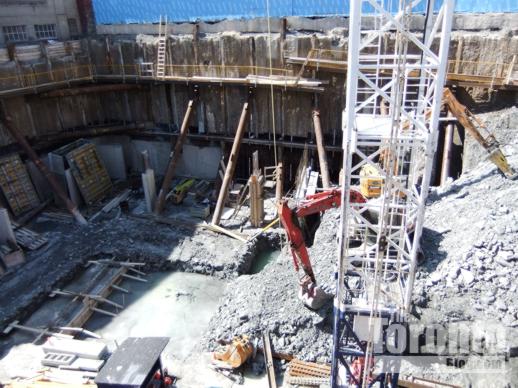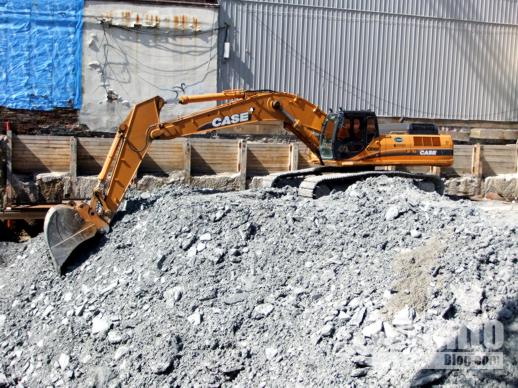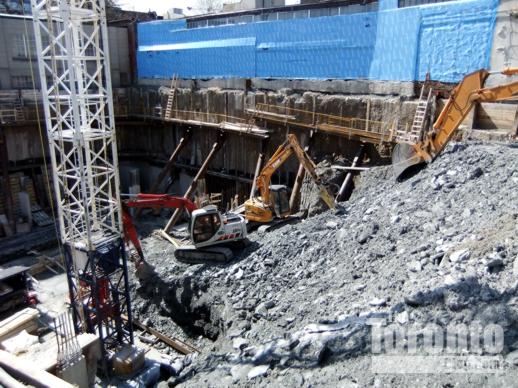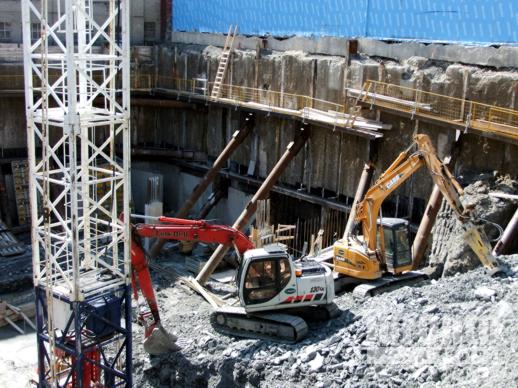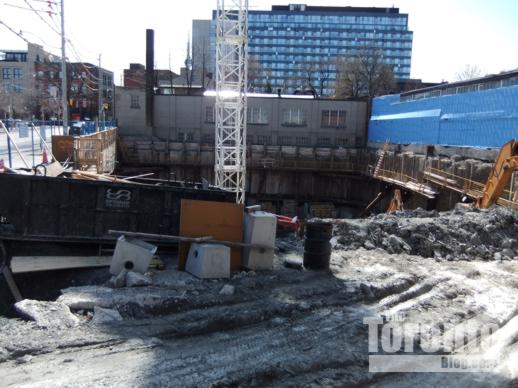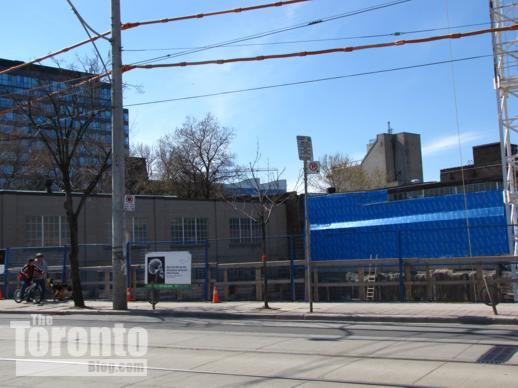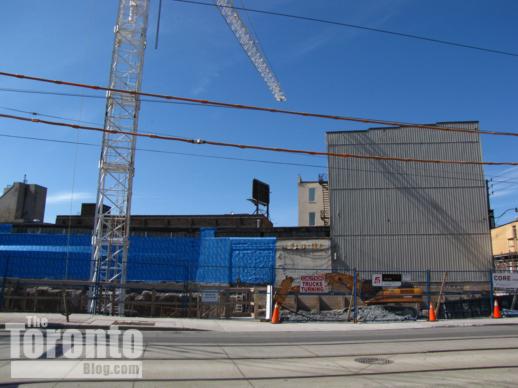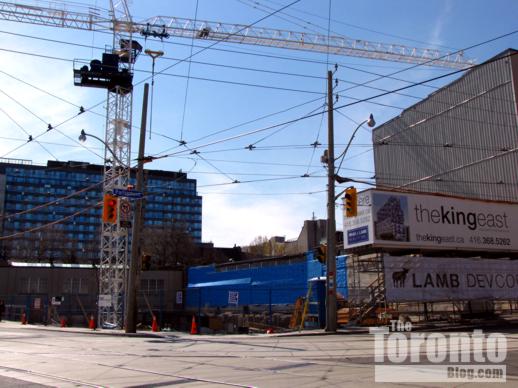From The King East project website, this rendering suggests how the building will look from a southeast perspective…
…and this is how The King East condo construction site appeared when viewed from the same perspective on April 30 2011
April 30 2011 view of excavation progress at the west end of the site for The King East condominium
Designer digs: Excavation work continues to progress on The King East, a 15-story condominium building billed by its developer as a “thrilling, pre-eminent architectural sculpture…crafted to push the design envelope to new heights.” The midrise condo will occupy the northwest corner of King and Parliament Streets, “one of the most historically significant corners of the original 10 blocks of the City of Toronto,” the project website states. Being marketed as a “designer condominium,” The King East is a project of Lamb Development Corp, Hyde Park Homes and The Sher Corporation. It will be noteworthy for its facade, which the condo website says will blend “patterns of red brick with bands of concrete, artfully connecting the glass podium by rising up the east and west face.” Below is another building rendering, from the project website, along wtih photos I shot at The King East construction site recently.
From the project website, another rendering of The King East condominium building
April 30 2011: The King East condo project signage on Parliament Street
April 30 2011: The far west end of the condo building construction site
April 30 2011: About one-third of the site has been excavated
April 30 2011: Looking down on the pit from the sidewalk along King Street East
April 30 2011: This machine has a lot of digging ahead
April 30 2011: Excavating machines digging deep at The King East condo building site
April 30 2011: A closer look at the excavators in the pit
April 30 2011: The King East excavation viewed from Parliament Street
April 30 2011: West side of the site viewed from across King Street East
April 30 2011: Looking across King Street toward the northeast side of the site
April 30 2011: A view of The King East construction site from the southeast corner of King & Parliament Streets





