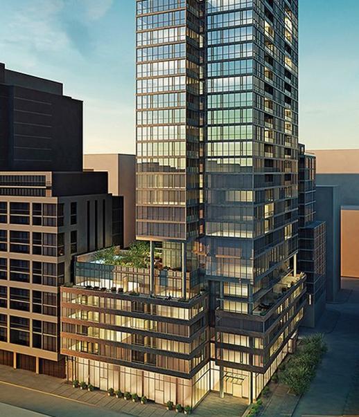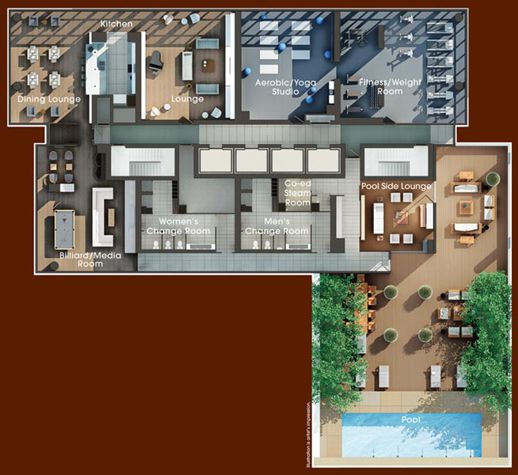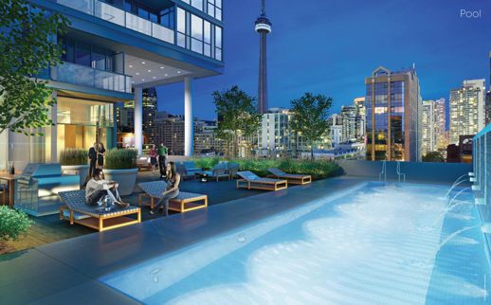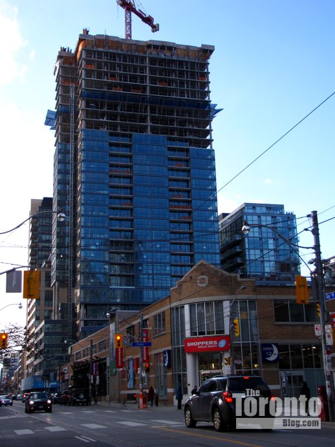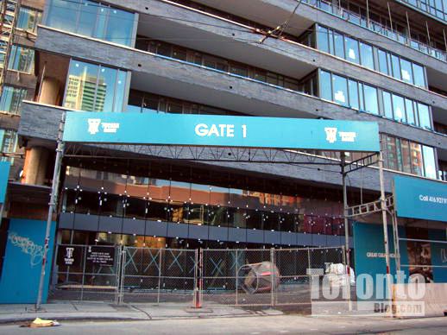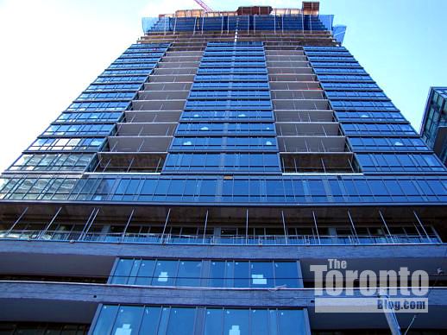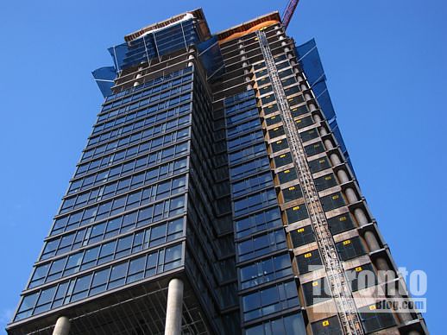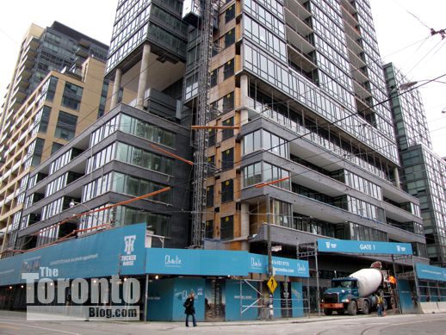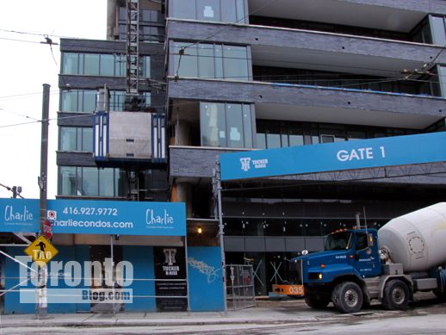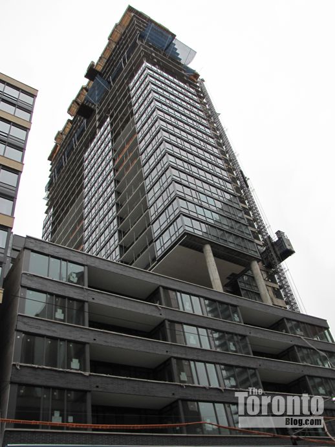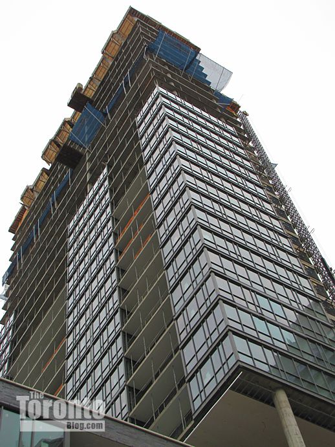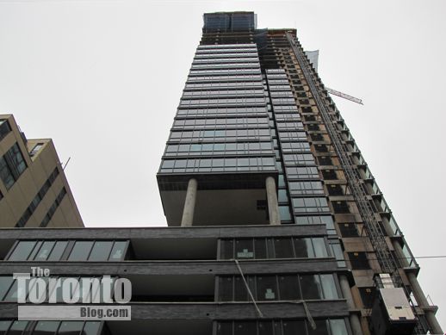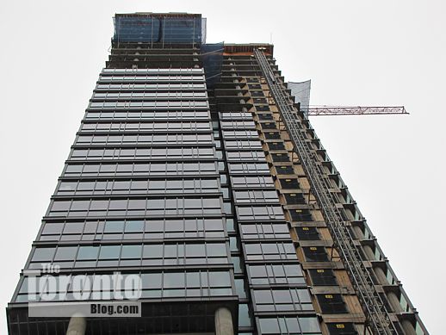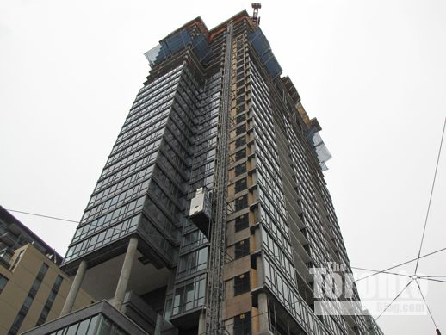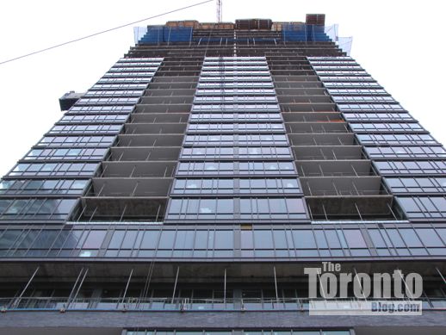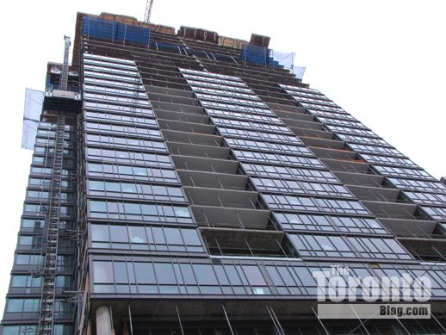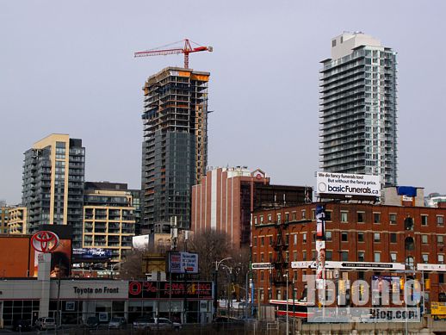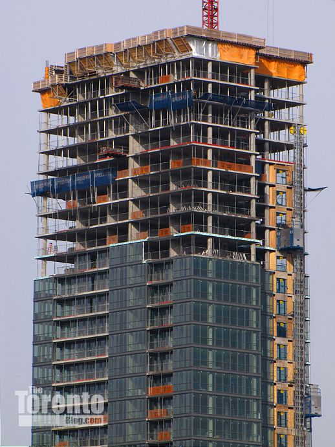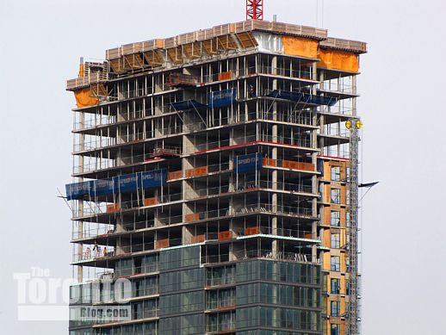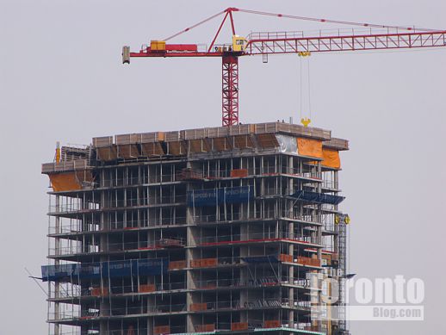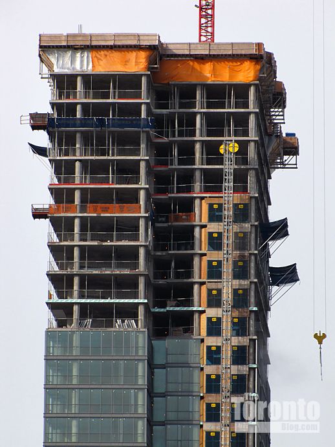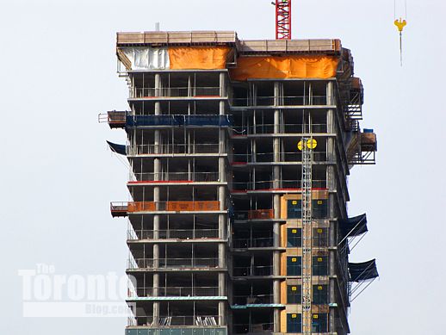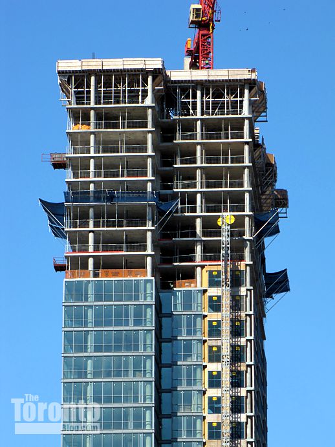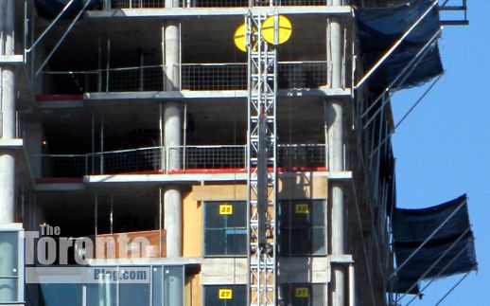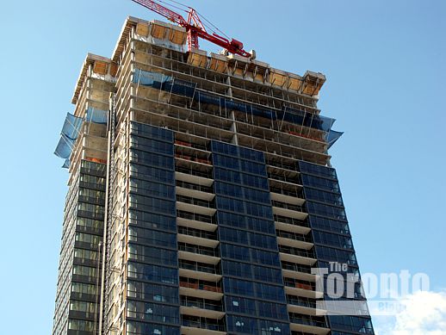A project of Great Gulf Homes, Charlie Condos was designed by Toronto’s Diamond Schmitt Architects. The building’s interiors are being designed by Cecconi Simone Inc., while landscape architects Janet Rosenberg + Associates rounds out the project team.
The complex includes a 6-storey section clad in black brick at the southwest corner of the property, with a 36-floor glass tower rising from the east side at the corner of King Street West and Charlotte Street. The roof (7th floor) of the low-rise section is where recreational amenities for condo residents will be located. These facilities will include a fitness centre, aerobic & yoga studio, dining room, lounge, billiard room and media room, along with a fully-landscaped terrace and outdoor pool.
Below are several artistic illustrations of the building that appear on the Charlie Condos project website, followed by a series of construction photos I have shot since the beginning of this year.
This artistic rendering appears on the Charlie Condos website. The building was designed by Diamond Schmitt Architects.
Also from the Charlie Condos website, an illustration of the layout for the various building recreational amenities on the 7th floor …
… which includes an outdoor pool and fully-landscaped patio terrace
January 2 2012: A view of the tower from one block east, at the intersection of King Street and Blue Jays Way/Peter Street
January 2 2012: A peek at the building’s street level, through the construction entrance at the corner of King & Charlotte Streets
January 2 2012: Looking up the tower’s east side, from Charlotte Street
January 2 2012: Looking up the tower’s south side, from King Street
January 30 2012: King Street view of lower floors on the condo’s southeast corner
January 30 2012: Concrete delivery for upper floor construction
January 30 2012: The building’s 6-storey lowrise section above King Street
January 30 2012: Looking up the tower’s southwest corner
January 30 2012: Another view up the building’s southwest sides
January 30 2012: King Street view up the tower’s south side
January 30 2012: Another view from King Street
January 30 2012: An elevator for construction workers rises near the tower’s southeast corner
January 30 2012: Looking up from Charlotte Street
January 30 2012: Another view of the tower from Charlotte Street
January 31 2012: A view of Charlie from the southwest, at Concord CityPlace. The tower to its right is the 35-storey M5V Condominiums.
January 31 2012: Charlie Condos viewed from the southwest
January 31 2012: At this point, 33 floors have been built
January 31 2012: The tower’s upper west floors
January 31 2012: Upper floors viewed from the south, on Front Street
January 31 2012: At this point, the glass exterior cladding has been installed as high as the 24th floor
February 20 2012: Construction has reached 35 floors, while cladding installation has progressed to the 27th floor
February 20 2012: Cladding installation is imminent on the 28th floor
February 20 2012: A view of Charlie from the southeast, on King Street





