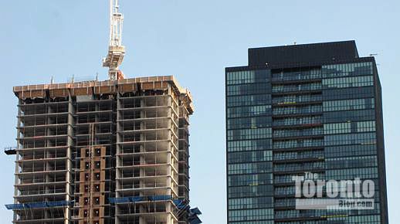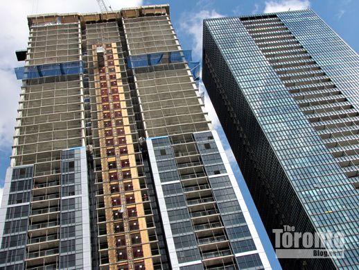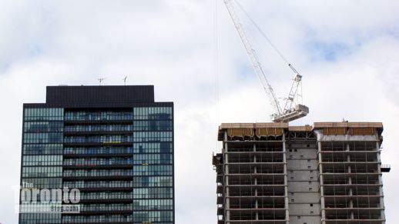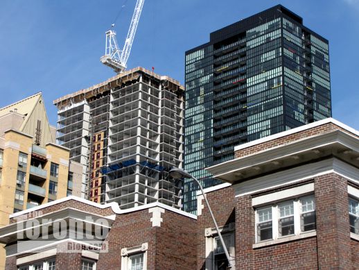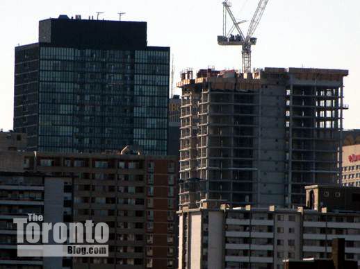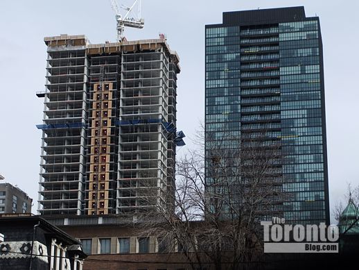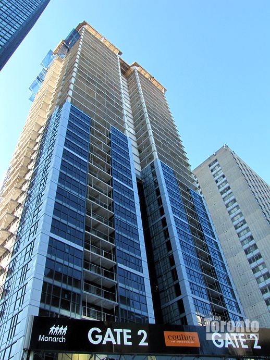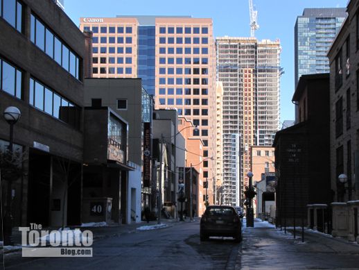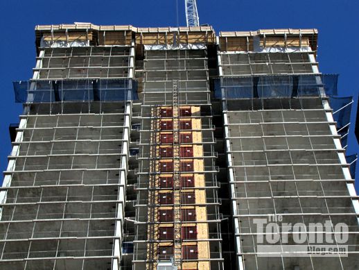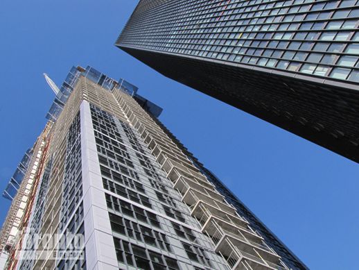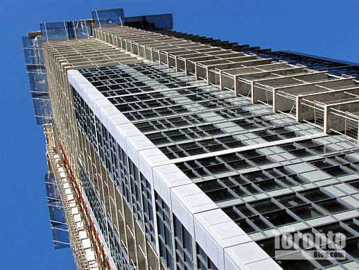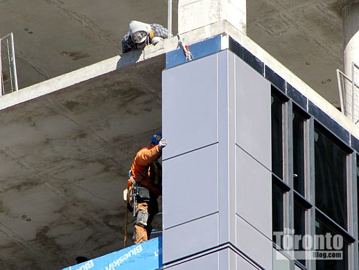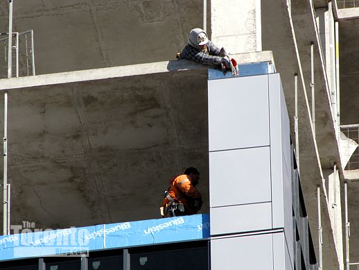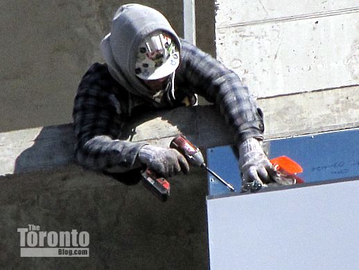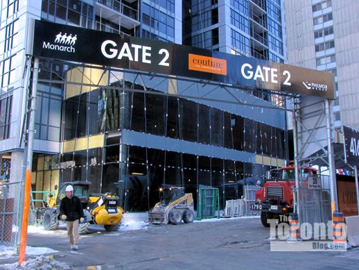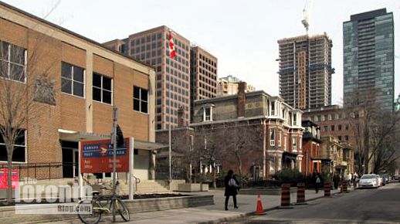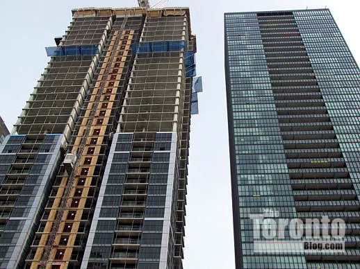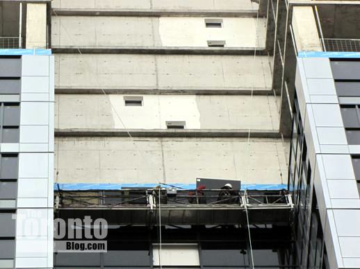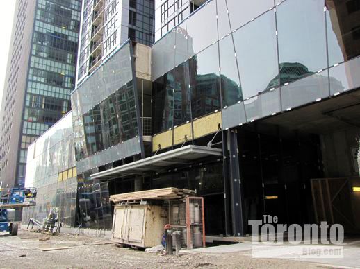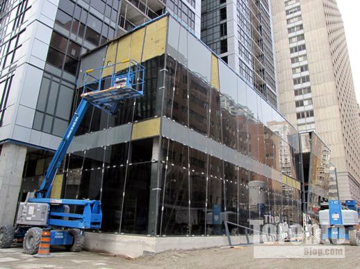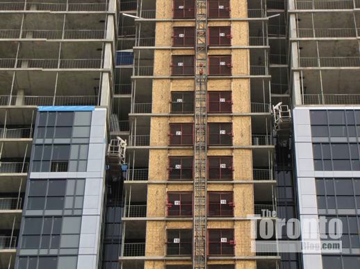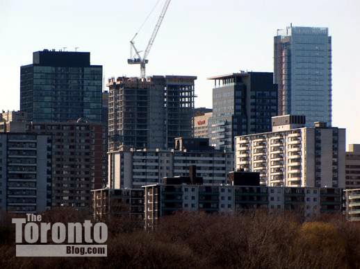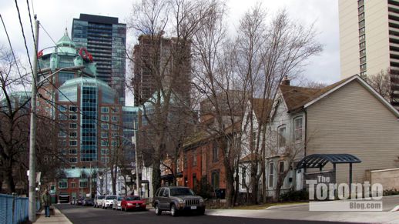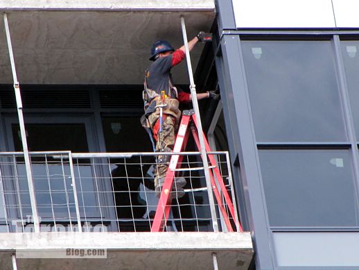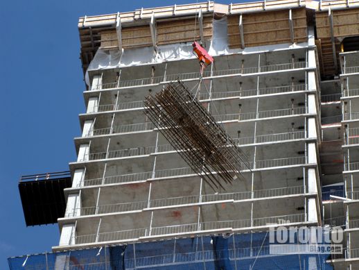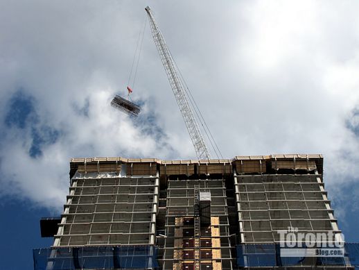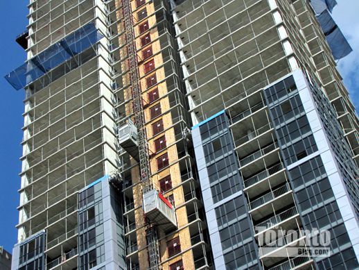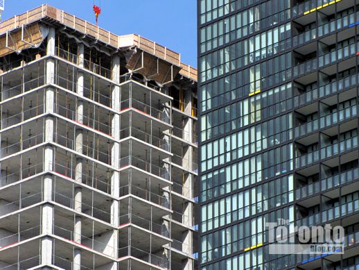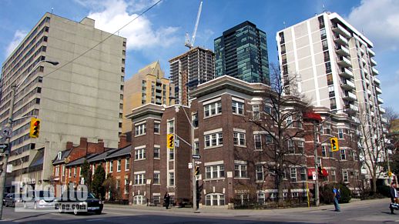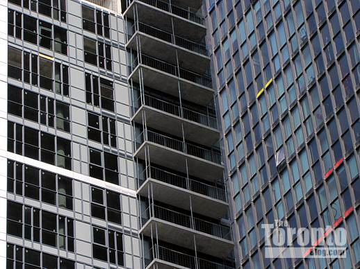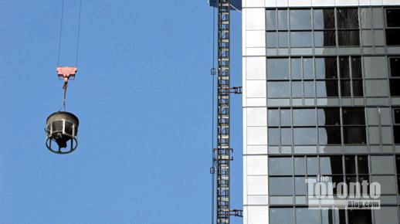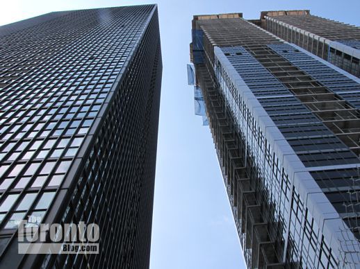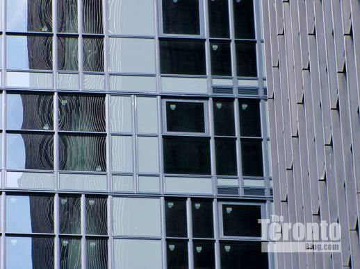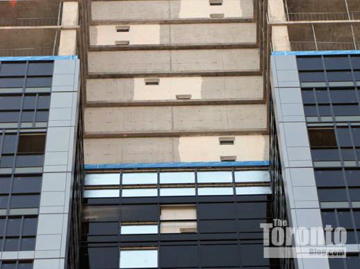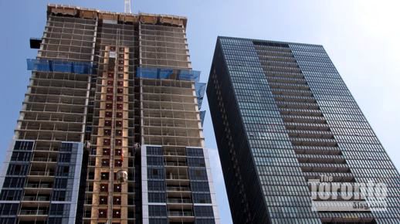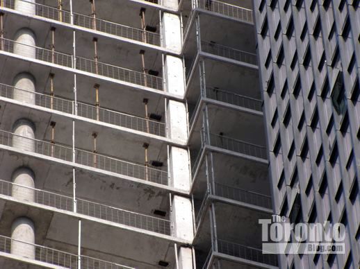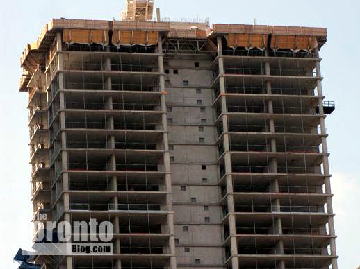March 16 2011: Couture Condos and X Condos viewed from the west on Charles Street, between Church and Yonge Streets
<>
March 13 2012: Couture Condos at the 41-storey mark. Cladding and windows have been installed as high as the 24th floor.
March 13 2012: The upper floors of X Condos and Couture Condos are seen here from Sherbourne Street directly to the east
March 13 2012: Here, Couture Condos and X Condos are seen from the southwest, at the intersection of Church and Isabella Streets
March 11 2012: X Condos and Couture Condos are captured in this telephoto shot from Broadview Avenue to the southeast
March 10 2012: Couture Condos and X Condos viewed from the west on Charles Street, midway between Church and Yonge Streets
Closing the gap: Eight months ago, concrete had been poured for only two above-ground levels of the Couture Condos building under construction near Jarvis and Charles Streets. Couture was a mere pipsqueak compared to its next-door neighbour to the south, X Condos, which soared high above with its 44 fully-occupied floors.
Today, by comparison, Couture stands proud at its planned 42 floors and, when viewed from areas to the east and west, appears to rise almost as high as X. But Couture’s mechanical penthouse level still hasn’t been built and, once that’s finished, the tower will overtake X to become the tallest of the two. (According to the Toronto building database on skyscraperpage.com, Couture will rise 141 meters when complete, compared to X’s 138 meters.)
Designed by Graziani + Corazza Architects Inc., Couture is a project by Monarch Group. A big hit with condo buyers, Couture is 98% sold; according to the project website, only 5 units are still available.
Below are some of my recent pics of Couture’s construction progress.
February 13 2012: The east side of Couture, overlooking Ted Rogers Way (the renamed north block of Jarvis Street). At this point, Couture was 32 storeys tall.
February 13 2012: A view of Couture from Hayden Street near Yonge Street.
February 13 2012: Couture’s top levels viewed from the east end of Hayden Street
February 13 2012: At this point, X was 12 storeys taller than Couture
February 13 2012: Looking up the southwest corner of the tower
February 13 2012: Cladding installation on Couture’s southwest corner
February 13 2012: Cladding installation on Couture’s southwest corner
February 13 2012: Cladding installation on Couture’s southwest corner
February 13 2012: Podium viewed through one of the construction gates
March 2 2012: Couture and X viewed from Charles Street East, midway between Church and Yonge Streets
March 2 2012: From this viewpoint to the west, the two towers appear equally tall
March 2 2012: Cladding installation on the tower’s east side
March 2 2012: A view of Couture’s two-level podium
March 2 2012: Podium viewed from the southeast corner of the property
March 2 2012: Cladding and window installation reaches floor 21
March 11 2012: In this zoom view from Broadview Avenue, X and Couture appear to be next-door neighbours with the James Cooper Mansion condo tower and the new Four Seasons Toronto hotel and condo tower in Yorkville. In the foreground are apartment buildings in the St James Town neighbourhood.
March 13 2012: Looking west toward X Condos and Couture Condos from Linden Street, near the James Cooper Mansion condo tower
March 13 2012: Cladding installation on the east side of Couture
March 13 2012: The construction crane hoists a load of rebar
March 13 2012: The bundle of rebar rises high above the tower’s west side
March 13 2012: Two elevators rise on the west side of the tower
March 13 2012: A view of Couture and X from the southwest, on Charles Street
March 13 2012: A view of Couture and X from the southwest corner of Church and Isabella Streets, two blocks away
March 16 2011: The south side of Couture and the west side of X
March 16 2011: Another bucket of concrete heads for Couture’s 42nd level
March 16 2011: Looking up the east sides of X Condos and Couture Condos
March 16 2011: A close view of the cladding on Couture and X
March 16 2011: Cladding installation continues on the tower’s east side
March 16 2011: Couture Condos and X Condos viewed from the west
March 16 2011: Upper levels on Couture’s south side await their cladding
March 16 2011: A view of Couture’s upper east side
<





