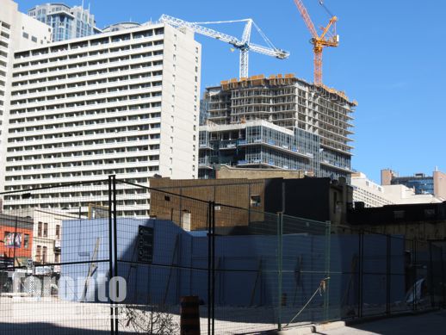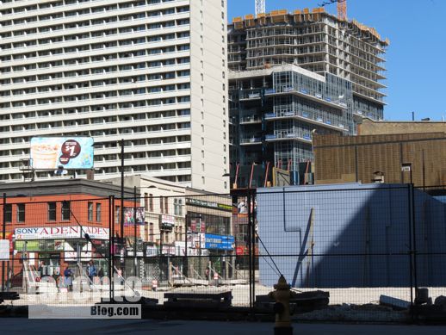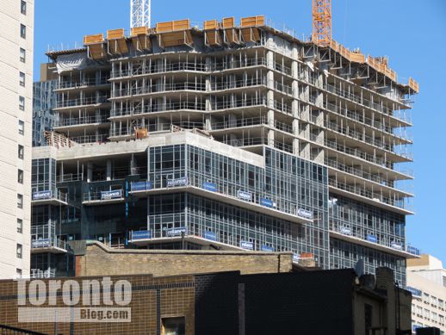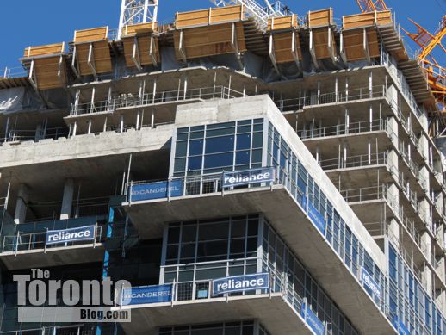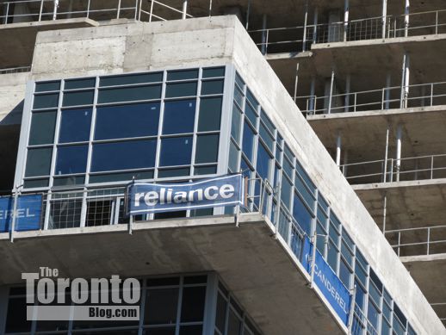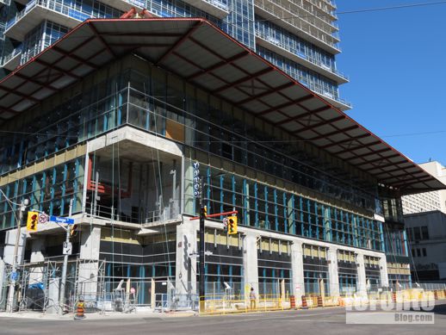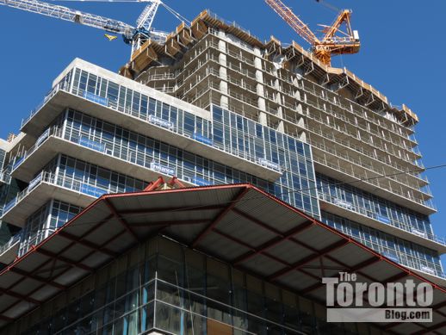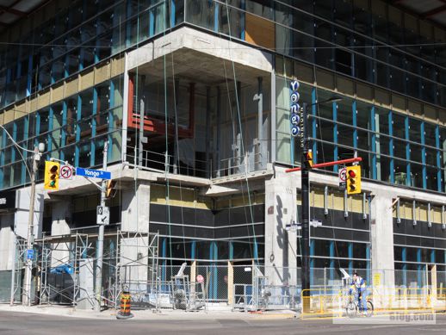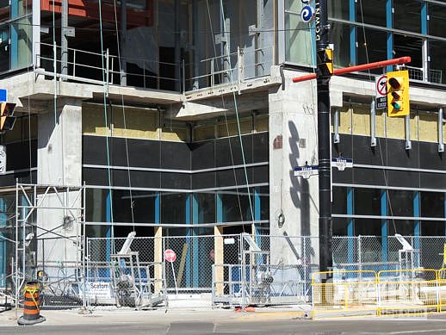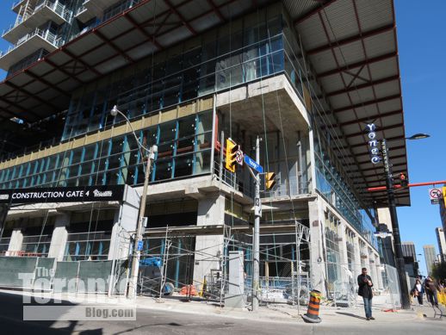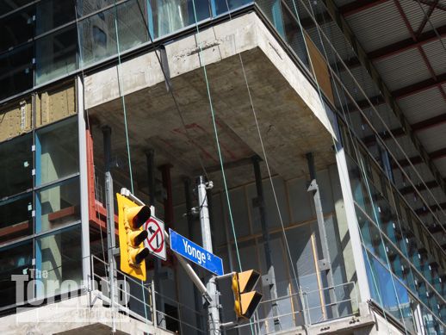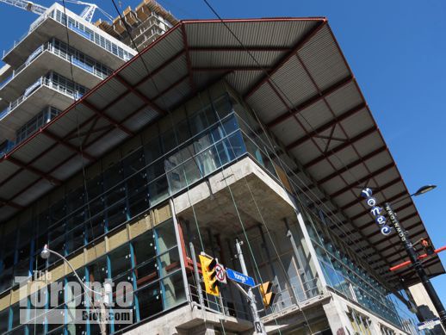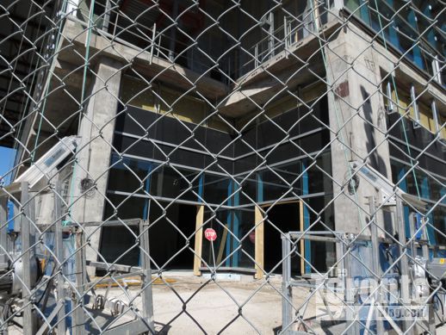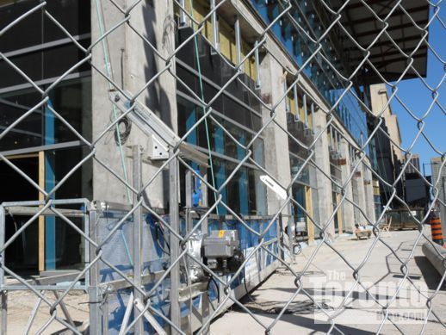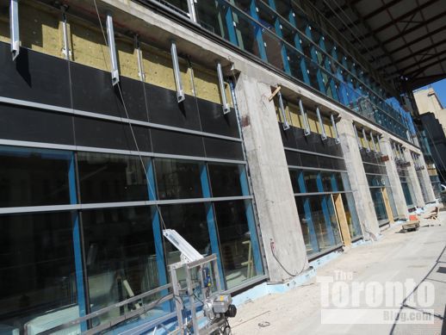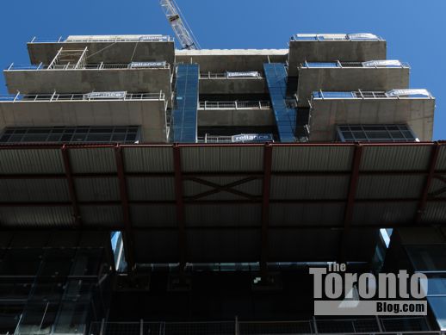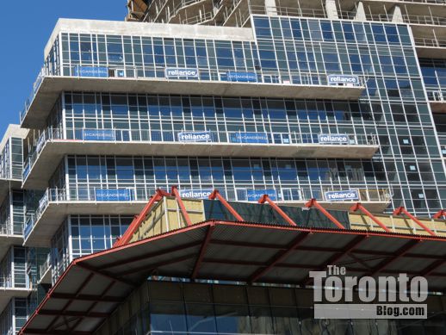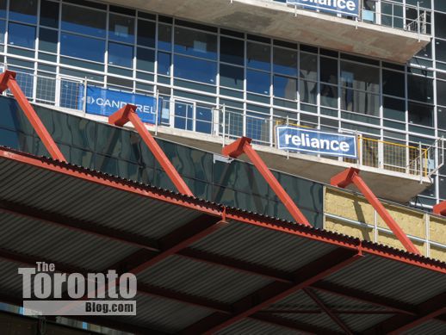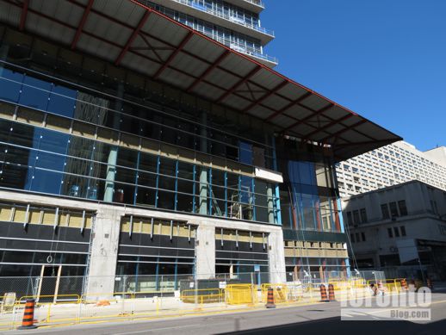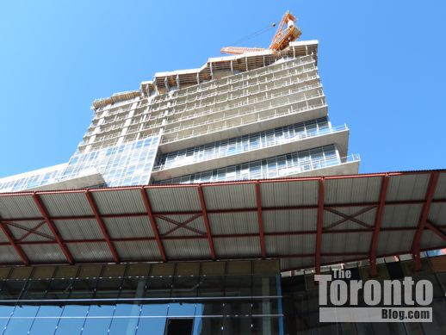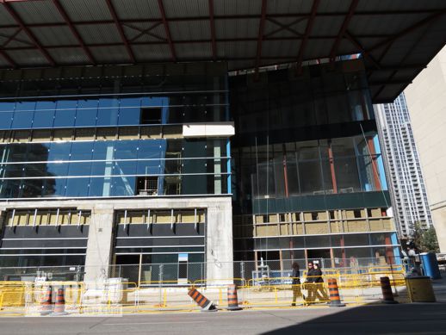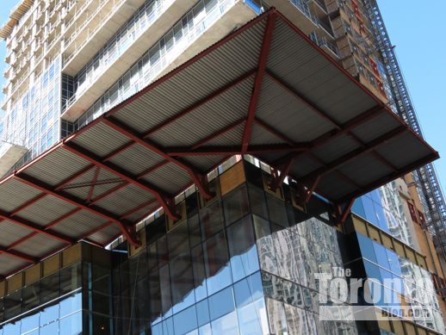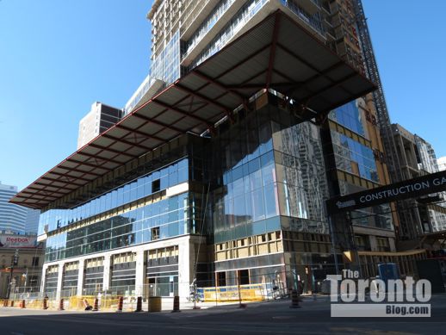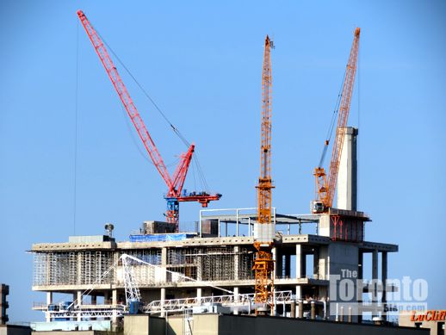A project of Canderel Stoneridge, the 78-storey Aura tower was designed by Graziani + Corazza Architects of Mississauga.
Below are some of my recent photos of Aura’s construction progress.
April 29 2012: A view of Aura’s tower construction from Gould Street at the Ryerson University campus to the southeast
April 29 2012: Ryerson will soon be competing for attention with a flashy building project of its own, when construction gets underway on the empty lot in the foreground, site of the university’s new Student Learning Centre.
April 29 2012: At least six floors have been added to the tower since I last published photos of Aura, in my March 7 2012 post.
April 29 2012: Windows and cladding on the building’s southeast corner
April 29 2012: A closer view of one of the lower tower floors
April 29 2012: A view of the southeast corner of the Aura podium
April 29 2012: The steel canopy is a safety feature to protect pedestrians during the tower’s construction; it isn’t a permanent weather shelter, as many passersby mistakenly assume (and criticize as being not only ugly, but “too high up to keep any rain or snow off people on the sidewalks,” as one person told me.)
April 29 2012: My biggest beef with Aura is that its podium is built too close to the northwest corner of Yonge & Gerrard. I think “Canada’s tallest residential condominium” should have been set much farther back and given a more impressive face on the intersection than this banal cutaway corner.
April 29 2012: A closer view of the podium’s southeast corner
April 29 2012: A podium view from the southwest corner of Yonge & Gerrard
April 29 2012: A closer look at the top of the podium’s southeast corner
April 29 2012: Installation of the giant canopy allowed the developer to remove the unsightly wooden hoarding that had crowded the sidewalks below
April 29 2012: Ground level chain link fencing now keeps pedestrians away from the construction areas
April 29 2012: Looking through the security fence at the Yonge Street length of the Aura podium
April 29 2012 : The podium’s street-level face along Yonge Street
April 29 2012: Looking up at Aura from the south side of Gerrard Street
April 29 2012: Looking up at cladding on several floors atop the southeast corner of the podium
April 29 2012: A closer view of the wide safety canopy above the Yonge sidewalk
April 29 2012: A view of the podium’s northeast corner from the east side of Yonge
April 29 2012: Looking up from Yonge Street at the tower’s east side
April 29 2012: Another view of the podium’s northeast corner
April 29 2012: The canopy above the podium’s northeast corner
April 29 2012: A podium view from Yonge Street to the northeast
April 25 2012: Aura’s two construction cranes recently rose into my view of the top of the SickKids Centre for Research and Learning tower on Bay Street. The orange crane in the centre of the photo, and the white crane at lower left, are both on Aura. In a few months, Aura will block my sightline to the SickKids tower.





