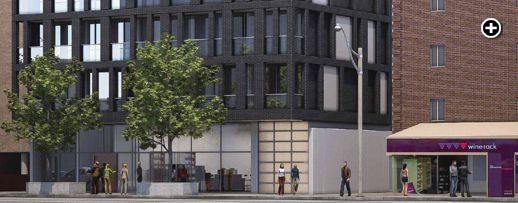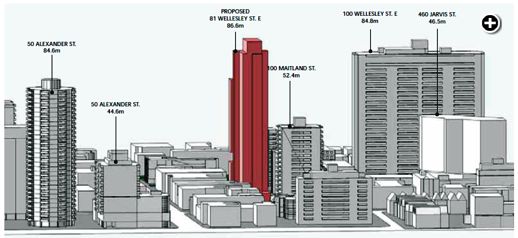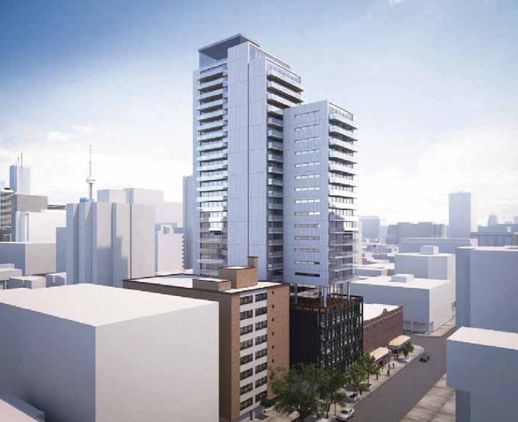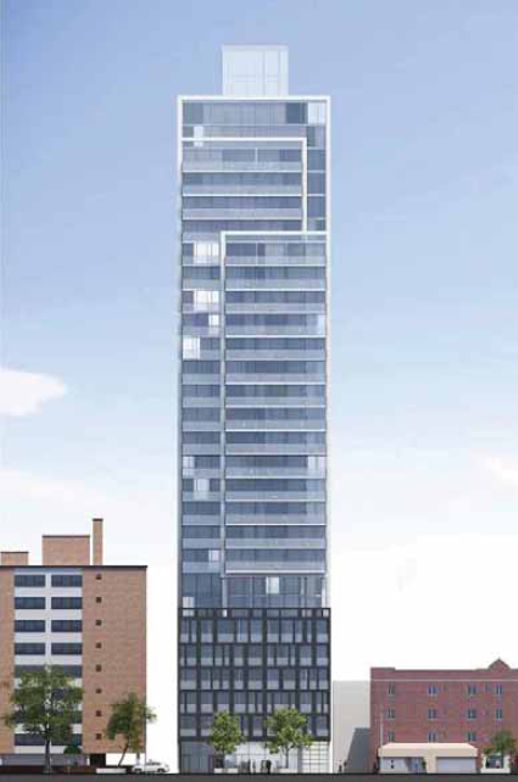Icarus Developments, which acquired the property in the spring of 2011, unveiled its plans for the site last night at a public information meeting attended by a group of neighbourhood residents, several members of the Church Wellesley Neighbourhood Association (CWNA) board of directors, and an assistant to local City Councillor Kristyn Wong-Tam. The small but vocal audience gave the project’s planning consultant and architect an earful, voicing strong complaints about the “uncivic” demolition that rattled the local community as well as the “inappropriate” size of the condo tower being planned for the narrow site.
29-storey tower would contain 200 condo units
Icarus is proposing a 29-storey tower that will rise 93.6 meters (including its mechanical penthouse level) and contain 200 suites, 10% of which would be 3-bedroom “family-sized units.” Designed by Charles Gane of Core Architects, the building would have a 6-storey brick-clad podium containing 124 square meters of street-level retail space as well as interior amenities for condo residents and a large outdoor terrace. The tower component of the building would have a 3-meter stepback from the podium, and would be clad in a combination of glass and white precast. A 4-level underground garage would contain parking for 201 bicycles, 75 residents’ vehicles, and 1 AutoShare space. The parking would be accessed from a garage entrance off Wellesley Street near the building’s northwest corner; two elevators would take vehicles to and from their respective parking floors. Vehicles would exit from the rear of the building into a lane that runs south to Maitland Street.
The top of the tower would be designed with a 45-degree angular plane so the building wouldn’t cast any new shadows on nearby Cawthra Park, while at street level the Wellesley sidewalk would be widened in front of the building to provide more room for pedestrians than previously was available when Odette House occupied the site.
Apartment building tenants dismayed by tower’s proximity to their windows
But several residents of the 9-storey apartment building next door to the site, at 85 Wellesley East, were dismayed that the condo complex would rise only 5.5 meters from their windows — basically just the width of a laneway that runs along the apartment property’s west side. One pointed out that residents of the apartment’s building’s 40 west-facing units will lose unobstructed views they have enjoyed since the 1950s, and will instead look directly into condo units. Some of the tenants in those units have lived there for nearly 50 years, he said.
Members of the CWNA board decried the proposal as being too big for the small property, arguing that the City’s guidelines for downtown tall buildings require a 12.5-meter separation between buildings — something that couldn’t be provided on the narrow 81 Wellesley site. A lawyer for the developer disputed this interpretation of the city guidelines, and said that an 18-meter-tall midrise condo constructed right to the edge of the property line– a structure she said the developer could build as of right, under current city zoning rules for the site — would create an even worse situation for the apartment dwellers next door.
Kevin Chan, a representative for Icarus Developments, said that a condo development application has not yet been filed with the City, but likely will be within the next month. He noted that the meeting was being held as a courtesy to present the developer’s plans to the neighbourhood and get some feedback before proceeding further.
Icarus is owned by two individuals. The 81 Wellesley condo tower will be their first development project.
Below are more building renderings and other illustrations from a slide presentation that the architect, Mr. Gane, made during last night’s meeting.
This artistic rendering by Core Architects depicts a street-level view of the condo podium. Click on the illustration to view a larger-size image.
This diagram shows how the 81 Wellesley tower’s height compares to other neighbourhood highrises. Click on the image to view it larger size. The condo tower would rise 29 floors or 86.6 meters. A 7-meter mechanical penthouse would bring the total height to 93.6 meters.
This illustration depicts a view of the condo tower from the northeast
This illustration depicts a view of the tower from the north side of Wellesley Street








