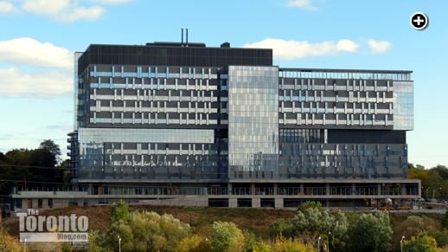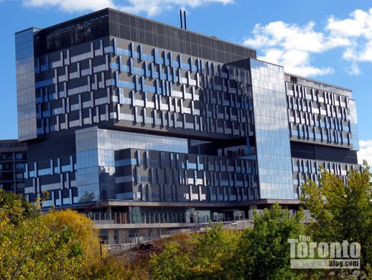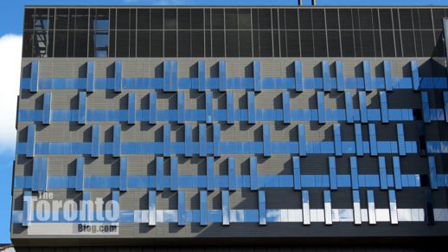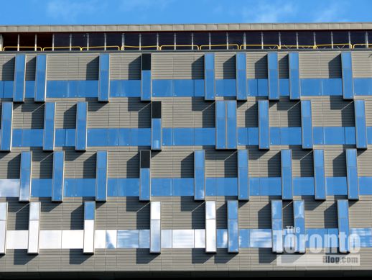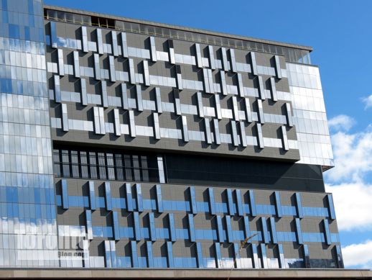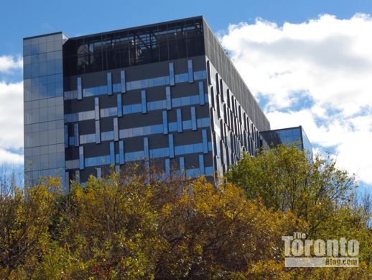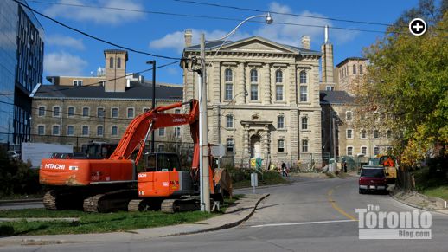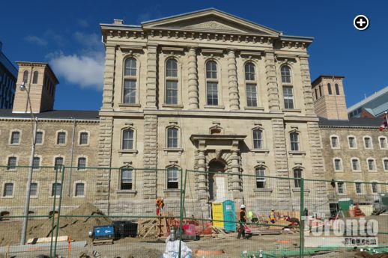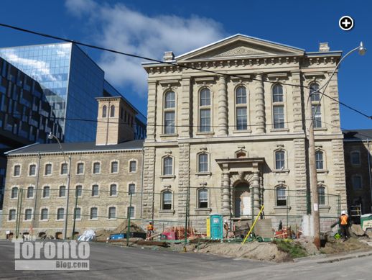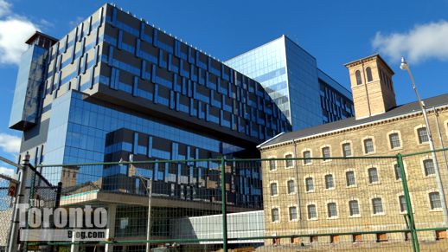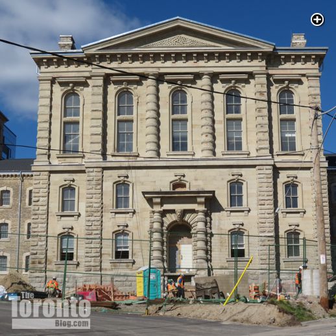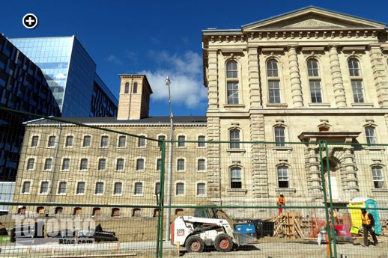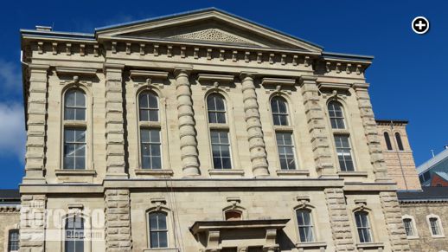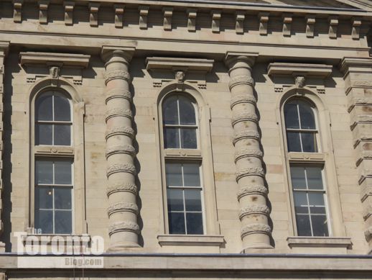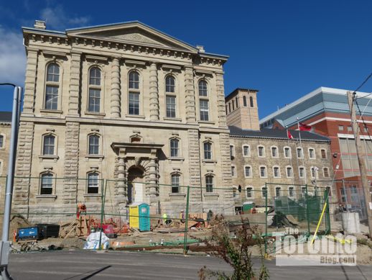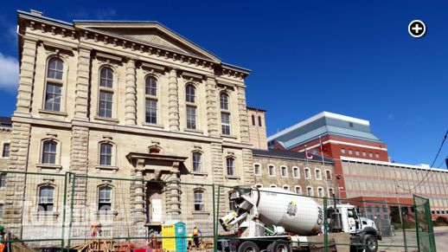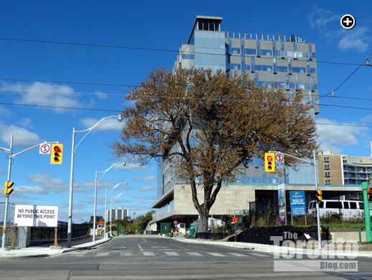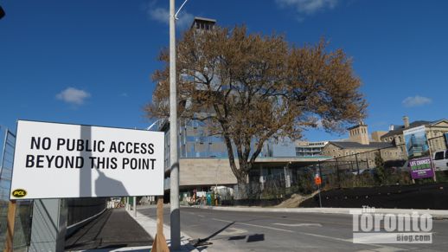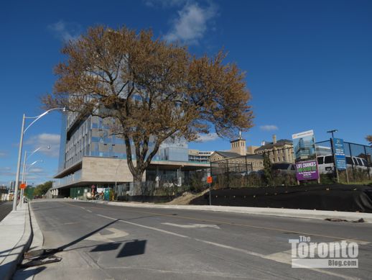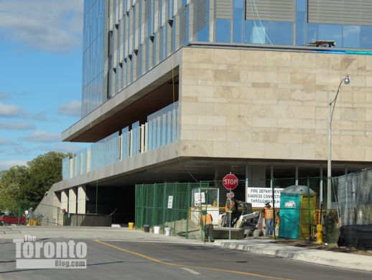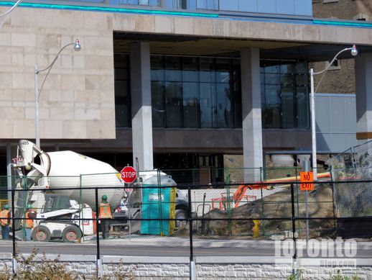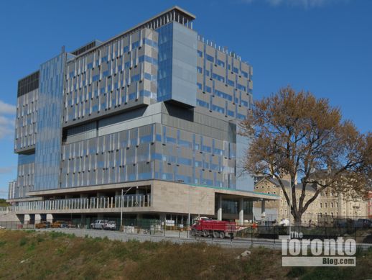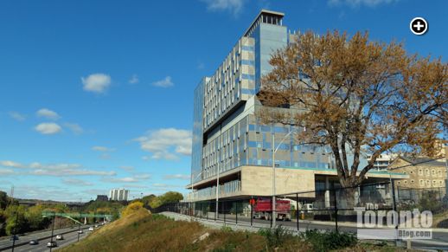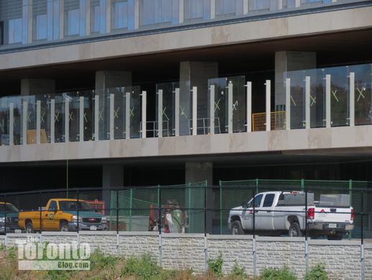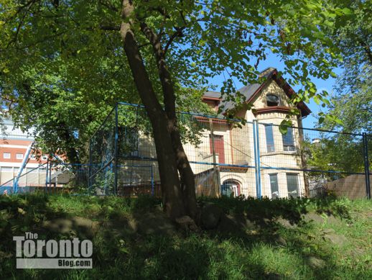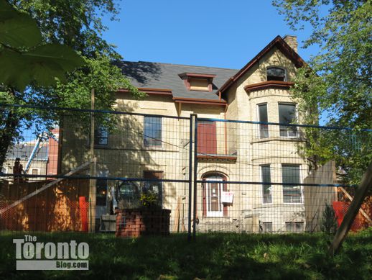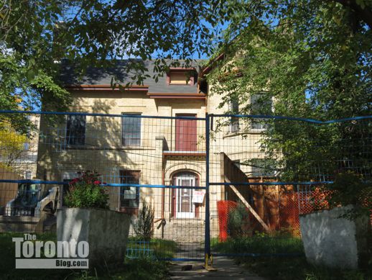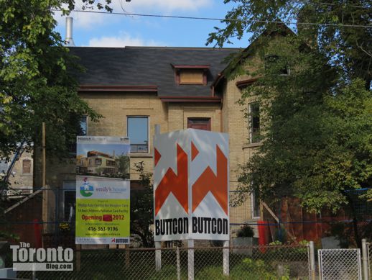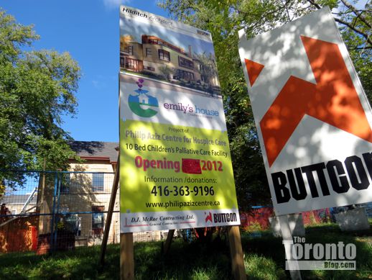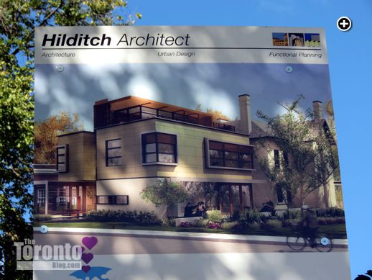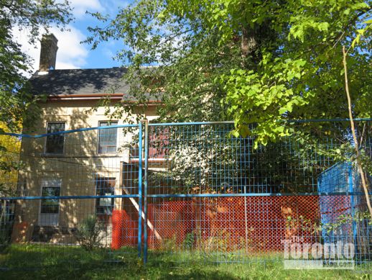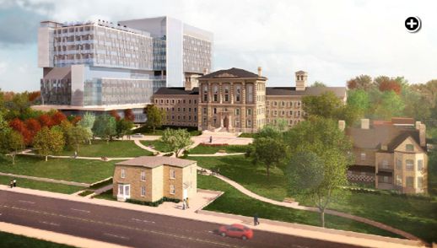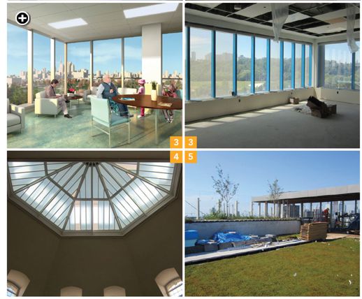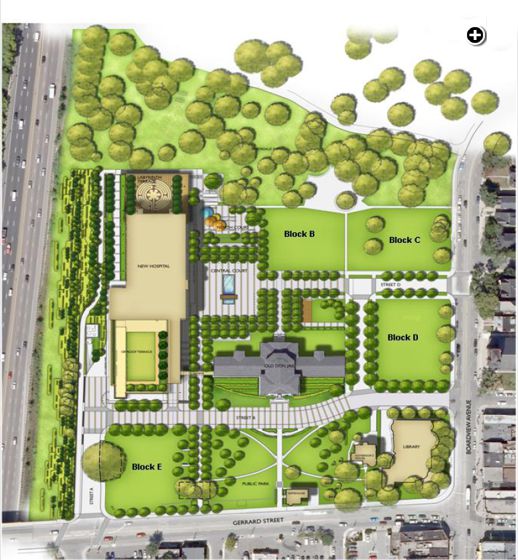Below is a series of photos which I shot several weeks ago of the new hospital building as well as the outside of the Don Jail from which scaffolding had only recently been removed, permitting a thorough view of the building exterior for the first time in months. I previously published information about the Bridgepoint project, as well as photos of construction progress, in my July 14 2011 post. Also below are some images and illustrations, from the Bridgepoint website, showing the campus site plan as well as the new hospital and the restored Don Jail. And on thetorontoblog.com’s Facebook page, you can view more than 400 photos of the two hospital buildings and the Don Jail exterior in the album, The New Bridgepoint Hospital.
Toronto firms Stantec and KPMB Architects developed the “design exemplar” for the Bridgepoint request for proposals process, while the project’s architects of record — HDR Architects and Diamond Schmitt Architects — worked from that exemplar to develop a final design. Construction of the new hospital, and restoration of the Don Jail, commenced in 2009.
October 16 2012: The west side of the new Bridgepoint hospital, as seen from a hillside in Riverdale Park West in Cabbagetown
October 16 2012: Bridgepoint Health viewed from the northwest
October 16 2012: Looking up the west side of the hospital building
October 16 2012: Another view of windows on the hospital’s west facade
October 16 2012: Looking toward the southwest corner of the 680,000-sq-ft building. Windows on this side of the hospital will offer stunning views of the Don Valley, downtown Toronto and the city skyline to patients, staff and visitors
October 16 2012: The north side of the hospital overlooks Riverdale Park
October 16 2012: Gerrard Street view of the historic Don Jail and part of the new Bridgepoint hospital rising to its left. The roadways in the foreground will be removed next year so that a new public green space can be established in its place.
October 16 2012: The central south facade of the Don Jail, which was designed by William Thomas and constructed from 1859-1864. The City gave the Don Jail designated heritage status in June 1973.
October 16 2012: The new 10-storey hospital buildings looms behind the centre block and west wing of the Don Jail
October 16 2012: An elevated glass passageway connects the hospital to the Don Jail
October 16 2012: The centre block and main entrance to the 148-year-old jail. Note the face of “Father Time” carved into the stonework above the entrance.
October 16 201: Crews have spent two years cleaning and restoring the Don Jail, inside and out, and renovating the interior for its new life as Bridgepoint’s administrative centre
October 16 2012: A closer look at upper levels of the jail’s centre block
October 16 2012: Don Jail centre block window details
October 16 2012: The Don Jail’s centre block and east wing. The newer building to the right is the Toronto Jail (often called “the new Don Jail”), built in 1958.
October 16 2012: The Toronto Jail (right) will be demolished next summer
October 16 2012: Looking north from Gerrard Street along a new street at the southwest corner of the Bridgepoint campus. The street will be named St Matthews Road.
October 16 2012: The new hospital and the Don Jail are visible from the intersection of Gerrard Street and St Matthews Road
October 16 2012: The hospital’s underground parking garage opened for Bridgepoint employees’ use in the middle of September
October 16 2012: A zoom view of the hospital’s west side ground level
October 16 2012: A zoom view of the hospital’s lower southeast corner
October 16 2012: A view of the hospital from the southwest on Gerrard Street
October 16 2012: The hospital offers commanding views from its location on the east side of the Don Valley in Riverdale
October 16 2012: A zoom view of part of the hospital’s lower west side
October 16 2012: The Don Jail isn’t the only historic building being renovated and repurposed as part of the Bridgepoint complex. So is this heritage building at 562 Gerrard Street East, near the southwest corner of the Bridgepoint campus.
October 16 2012: The building is the former Governor’s House for the Don Jail
The Governor’s House was designated as a heritage property in July 2000
October 16 2012: The building is undergoing extensive renovations as well as an expansion to create Emily’s House, a 10-bed children’s palliative care centre operated by the non-profit Philip Aziz Centre (PAC).
October 16 2012: Signs on the property indicate a 2012 opening for the hospice; however, that is now expected to take place in January 2013.
October 16 2012: This rendering depicts a southwest view from Gerrard Street of Emily’s House, designed by Toronto’s Hilditch Architect.
October 16 2012: The green space surrounding Emily’s House will become a new city park
This illustration depicts a view, from the southeast, of the Bridgepoint campus. The image appeared on a poster for a Riverdale-Bridgepoint Redevelopment Liaison Committee meeting that was held just last week.
These images appear in Bridgepoint Health’s September 2012 “Changing the Landscape” newsletter. The top two images show how lounges will offer spectacular city views to patients and their visitors. The photo at bottom left shows the restored skylight in the Don Jail, while the picture at bottom right show part of the hospital’s rooftop garden, one of the building’s many green LEED design features.
This site plan illustration, from the Bridgepoint website, shows how the 10-acre campus will transform the northwest corner of Broadview Avenue and Gerrard Street with new public green spaces and improved access to Riverdale Park





