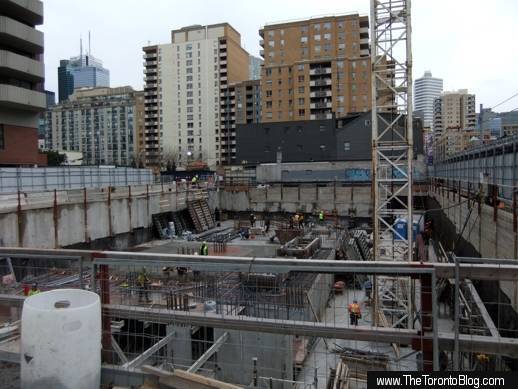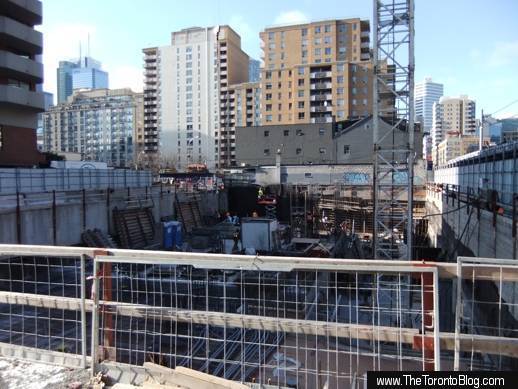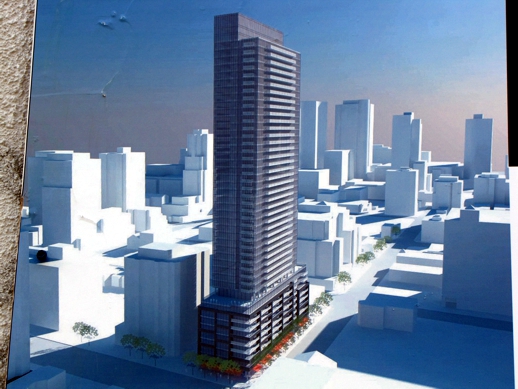December 6 2013: A view of the construction site for Pace Condos, located at the southwest corner of Jarvis & Dundas Streets
Approaching grade: Construction continues on the underground parking levels for the Pace Condos tower at the southwest corner of Jarvis and Dundas Streets in east downtown.
But in just a few weeks’ time, construction will reach grade and work will begin on the building’s 6-storey podium — the base for a 36-storey tower that will transform the east downtown skyline.
The steady approach to street level at means that, throughout 2014, neighbours and passersby will get a clear view of construction progress as the tower climbs skyward, eventually topping off with 42 residential floors. For now, pedestrians can catch a partially-obscured glimpse of building activity if they peek through a chainlink fence next to the sidewalk at the corner of Jarvis & Dundas.
A project of Great Gulf, Pace Condos was designed by Diamond Schmitt Architects. Residents of the 384-unit building will enjoy extensive recreational and fitness amenities on the tower’s 7th floor, including access to an outdoor swimming pool and a landscaped garden on the podium roof. The building will have more than 4,500 square feet of retail space at ground level.
Below is another photo of work on the underground parking levels, as well as an artistic rendering of the building.
December 10 2013: Once two more underground parking levels have been completed, work on the 42-storey tower will begin to climb above street level.
This illustration of the Pace Condos building appeared on a development proposal sign the City posted on the project site nearly three years ago. The tower was designed by Diamond Schmitt Architects.








Now that it’s been a couple of years from this post, it’s nice to see that the condo actually turned out to be similar to the illustrated photos!