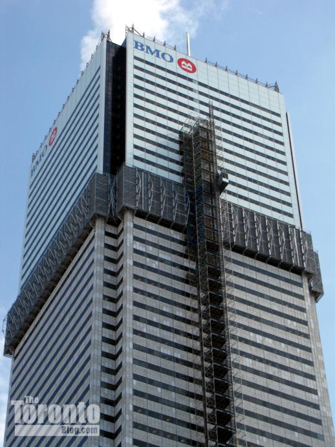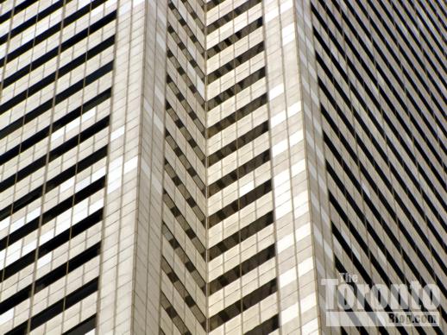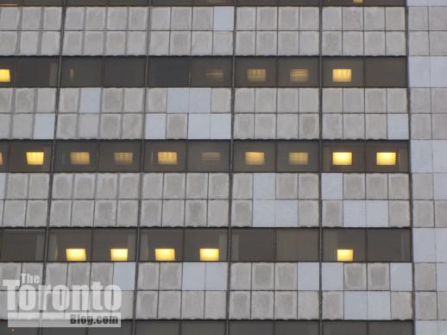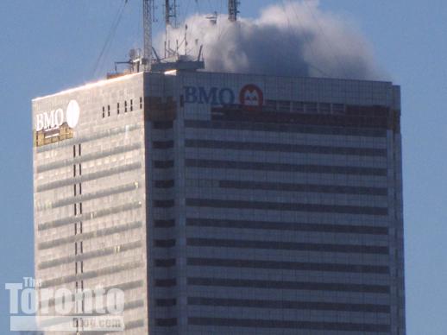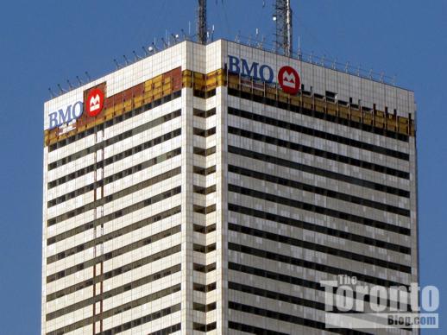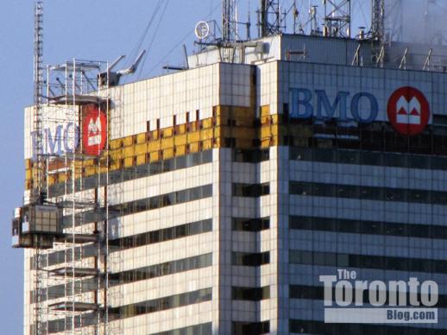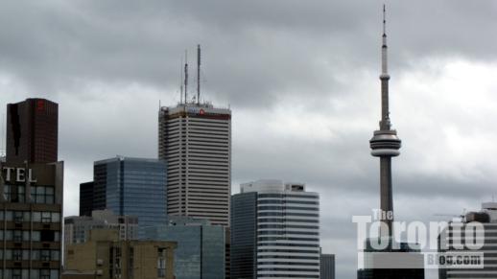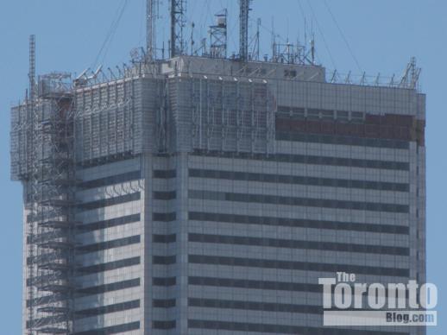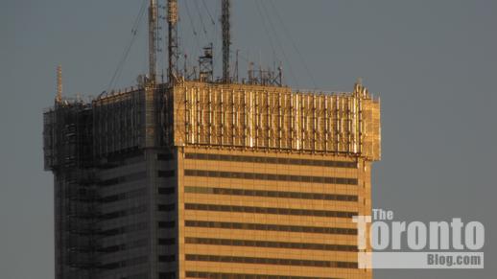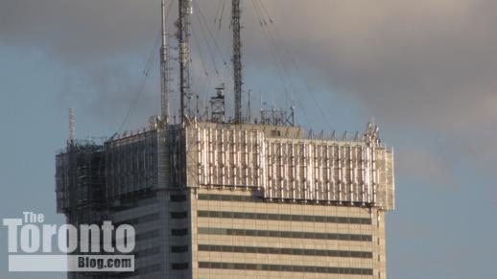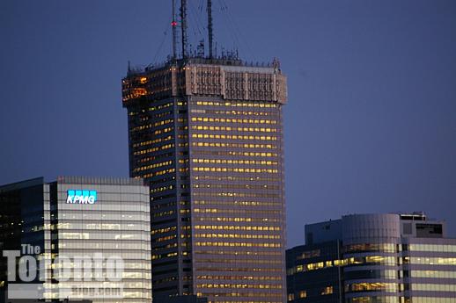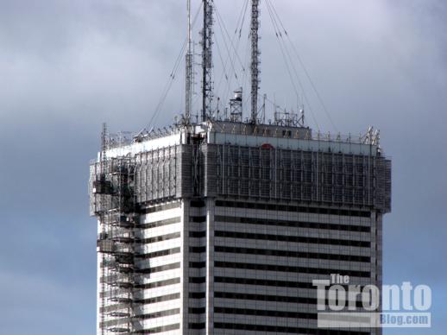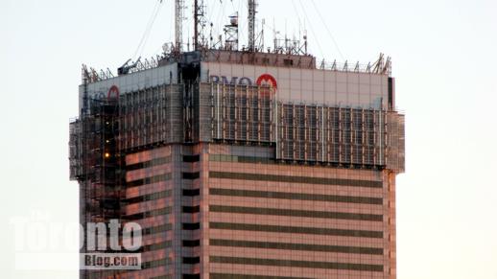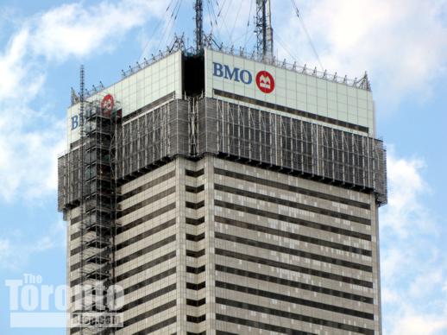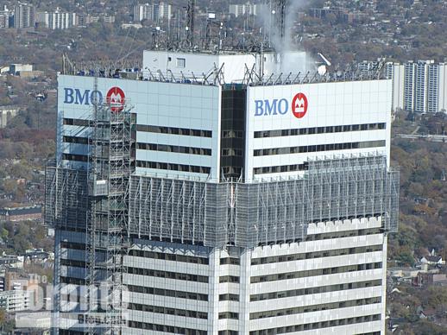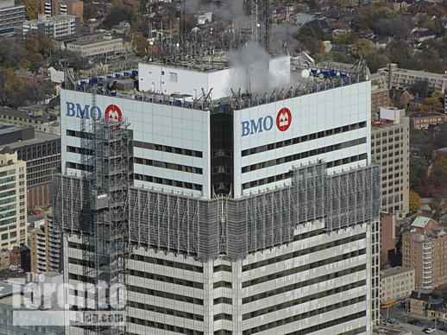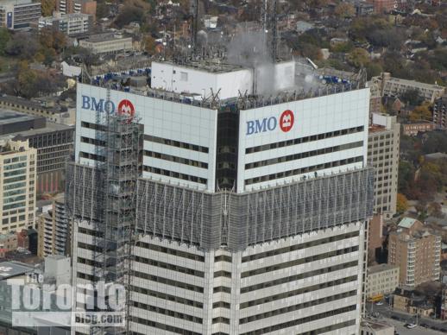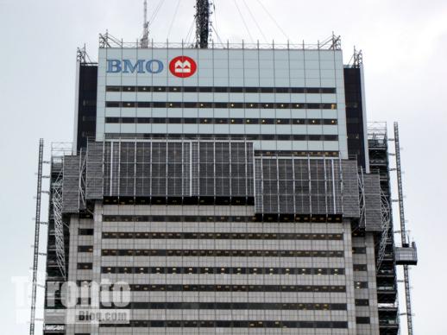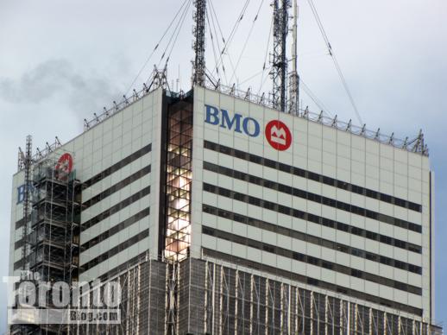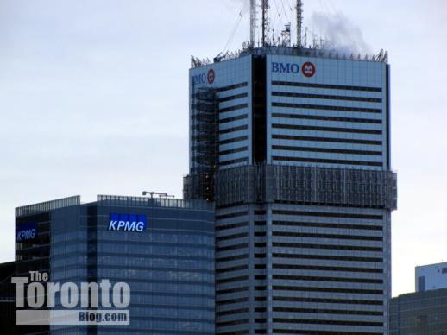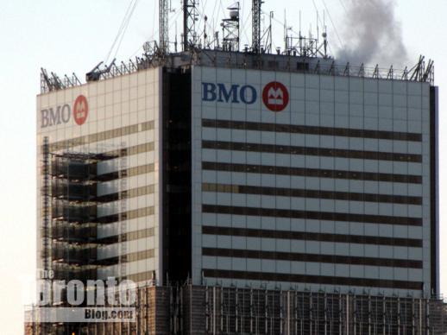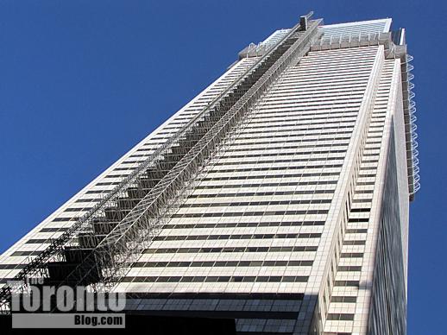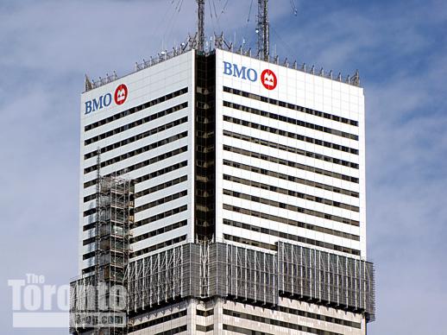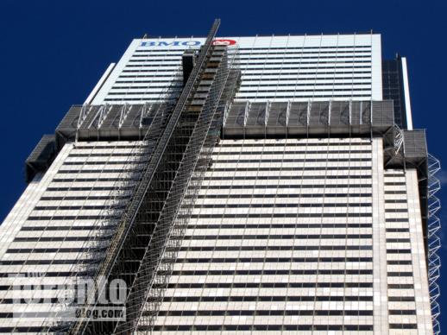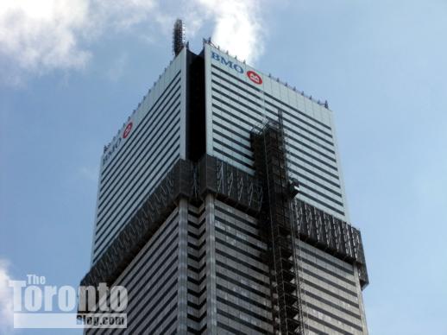First Canadian Place office tower recladding progress viewed from the northwest corner of York & Adelaide Streets on March 14 2011
Fresh new face: I think it’s safe to say the First Canadian Place (FCP) office tower rejuvenation program is the city’s highest-profile construction project — simply since exterior work on the 72-storey building’s top floors has been visible across much of the city since the beginning of 2010.
When it opened in 1975, FCP instantly became a Toronto landmark — and the tallest skyscraper in all of Canada. But even though it has held the title as the country’s tallest building ever since, FCP started losing its lustre in the mid-1990s when its bright white marble wall began to discolour and deteriorate.
When built, the tower was clad in 45,000 white Carrara marble panels that looked striking, but lacked durability. Over the next 20 years, city smog and the harsh extremes of the Canadian climate took their toll, causing the panels to darken, crack and warp. The building’s owners inspected the marble regularly, replacing any panels that had become loose or damaged, but the stark contrast of shiny new marble slabs beside original, greyed panels gave the tower’s exterior a mottled, dirty appearance.
Marble panel plunged from 55th floor
What looked like merely a cosmetic concern became a safety issue in May 2007 when a panel weighing between 200 and 300 pounds fell from the 55th floor during a wind storm, plunging to the roof of FCP’s third-floor mezzanine. The incident made headlines after police closed surrounding streets as a precaution, disrupting streetcar service and causing severe traffic congestion throughout the downtown core. Things quickly got back to normal in the Financial District once repairs were made; meanwhile, engineers inspected the building exterior to ensure there weren’t any more marble slabs at risk of falling off the tower.
FCP wasn’t the only skyscraper having problems with its marble skin; in fact, the 83-storey Aon Centre in Chicago — designed by Edward Durell Stone, also the architect of FCP — experienced similar issues with its Carrara marble cladding, and ultimately replaced its entire facade with granite.
$100 million rejuvenation project started in 2009
In the late 2000s, the owners of FCP — Brookfield Properties — decided it was time to give their tower a facelift, too, as part of a multifaceted building rejuvenation program that would upgrade the building’s mechanical, electrical and lighting systems as well. With a total pricetag of more than $100 million, the rejuvenation project began in the late summer of 2009, and will continue until the end of 2012. The actual recladding work started in early 2010, and is scheduled to conclude at the end of this year. All 45,000 marble slabs are being replaced with white fritted laminated glass panels, a process that takes about three weeks per floor. (Ceramic fritting is a glazing that is baked onto glass.)
Meanwhile, the marble removed from the tower is being repurposed for landscaping and community arts projects. (In a December 31, 2010 article, “The upside of losing all your marbles,” the Globe and Mail revealed how some Toronto artists are incorporating pieces of FCP’s marble into sculptures and other projects.)
Below are some of my pics showing progress on the recladding progress during the past 13 months. A separate post below that features a series of photos I’ve taken of FCP and the downtown skyline at various times during the past 10 years, including some showing the tower before it began shedding its skin, of course, and others during the rejuvenation process.
This November 9 2010 photo shows how the mix of old and new marble panels has given the First Canadian Place exterior a mottled appearance.
Discoloured marble panels on the tower’s north side November 29 2010
January 9 2010: Rows of marble panels have been removed above the 72nd floor
March 9 2010: More marble panels have been removed from the top of the tower. Meanwhile, the variations between old and new marble tiles are starkly evident in this view of upper floors on the skyscraper’s north side.
April 13 2010: A bank of external construction elevators rises up the east side of the tower. There is another bank of elevators on the building’s west wall.
May 8 2010: Work on the tower exterior is visible throughout the downtown core.
June 11 2010: Movable scaffolding for the recladding project’s work team is being wrapped around the top two floors of the tower.
July 21 2010: The scaffolding looks like a crown atop First Canadian Place as the tower takes on a golden glow in the late afternoon sunshine.
August 6 2010: The scaffolding on the north wall has shifted down a few feet.
August 26 2010: New glass cladding is visible at the top of the north wall.
September 8 2010: The top row of fritted glass panels is now fully visible.
October 7 2010: More rows of the new glass panels have been revealed.
October 20 2010: The fresh new top floor is fully revealed.
November 2 2010: A CN Tower view of First Canadian Place. Notice that the scaffolding still covers half of the 70th floor on the tower’s south side…
… but within mere minutes, the right-hand section of the scaffolding has been lowered to the next level…
… and then the center section drops down. Two construction workers can be seen standing on the middle top of the metal structure.
November 15 2010: Nearly five full floors have been finished.
November 29 2010: Bronze panels accent the tower’s inset corners.
December 17 2010: The top eight floors of the tower have now been reclad.
January 3 2011: Early morning view of First Canadian Place
February 3 2011: The work elevators rising up the west side of the tower.
February 18 2011: Recladding has been completed on nearly 11 full floors.
March 7 2011: Top of the tower’s west side viewed from street level
March 14 2011: First Canadian Place viewed from York Street yesterday.





