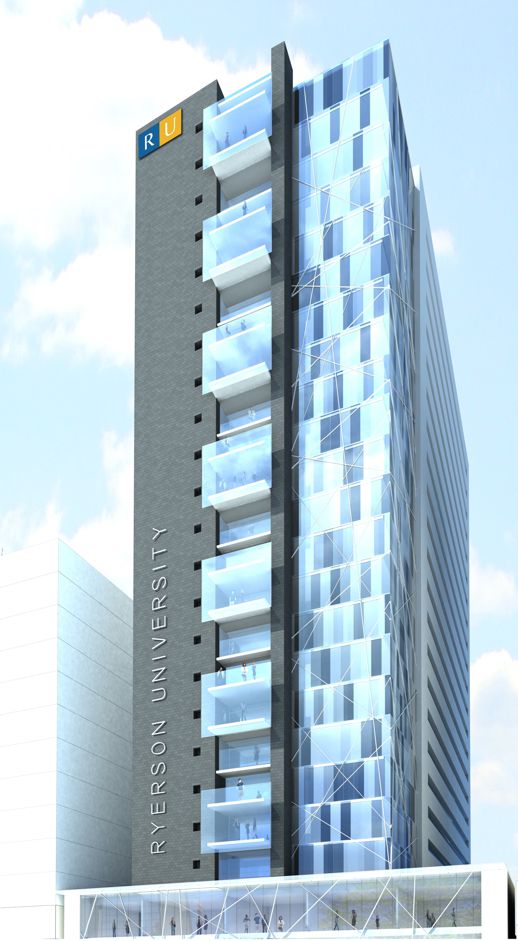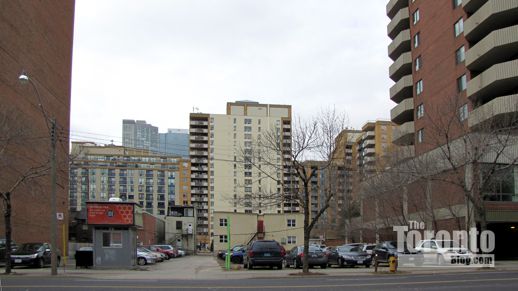An artistic illustration by IBI Group Architects of the student residence Ryerson University plans to build in the Jarvis-Dundas area
February 28 2012: Looking west at the 186-188 Jarvis Street site on which Ryerson University will build its new student accommodations
New student digs: A new 500-bed residence planned for the Jarvis & Dundas area will help Ryerson University meet burgeoning demand for student accommodation while bringing more liveliness and energy to a downtown streetscape that could clearly use some enhancement.
The residence — to be built on what is currently a pay parking lot at 186-188 Jarvis Street — is expected to feature a 2-storey podium containing cafés and retail outlets topped by “a 20+ storey building offering a mix of 1, 2, 3 and 4 bedroom units,” the university announced in a media release.
CONTINUED ON PAGE 2






