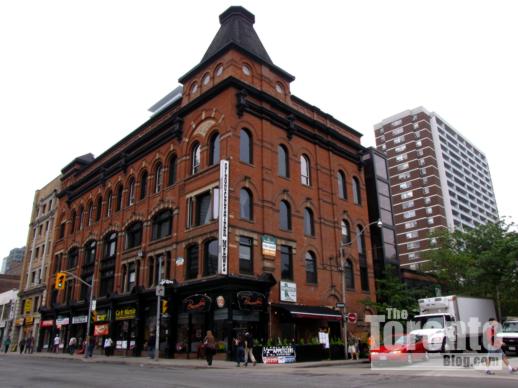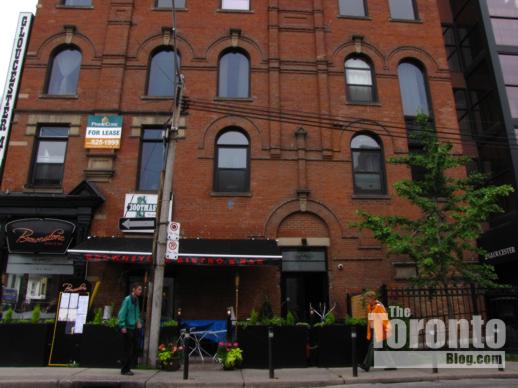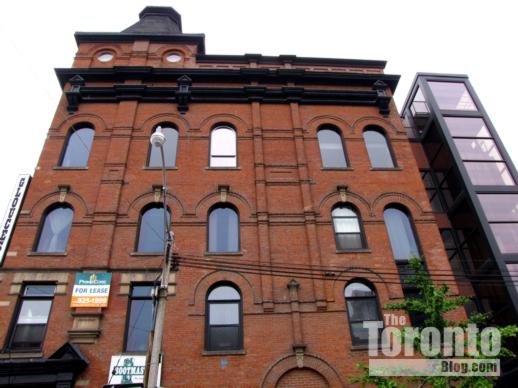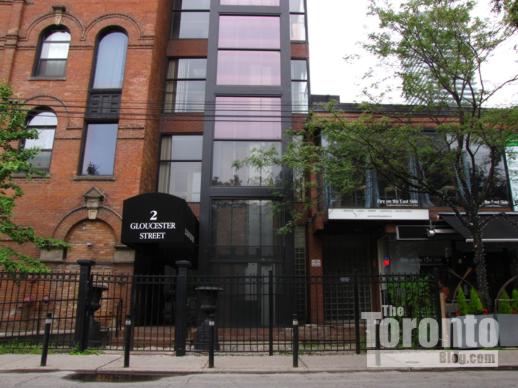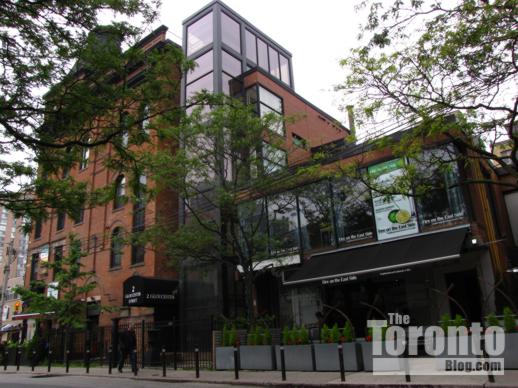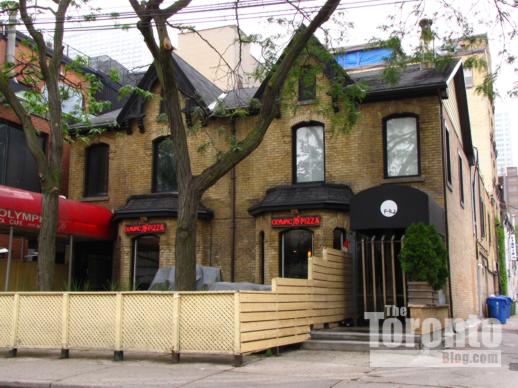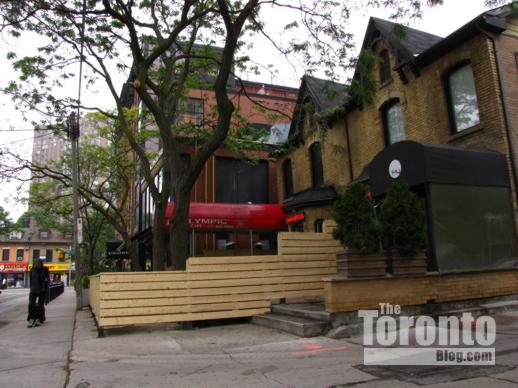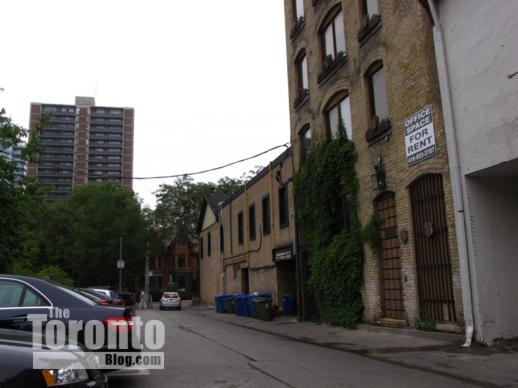June 22 2011: Constructed in 1888, the Gloucester Mews building at 2 Gloucester St. / 601 Yonge St. was originally a Masonic Hall. A rezoning application for the property has been filed with the City.
How big? How tall?: Originally constructed as a Masonic Hall, and currently housing loft condos, retail shops and restaurants, the elegant red brick Gloucester Mews building that has graced the northeast corner of Yonge & Gloucester Streets for the past 123 years could soon become part of a condo tower development project.
According to a development projects entry on the City’s website, an official plan amendment and rezoning application for 2 Gloucester Street was filed earlier this month. However, the website provides no further details about the June 10 application, such as the size or height of whatever building a developer may be planning for the site.
It’s no secret that the heritage building and its next-door neighbours to the east — the Fire on the East Side restaurant and bar at 6 Gloucester Street, along with Olympic 76 Pizza and Fly Nightclub at 8 Gloucester Street — have been in property developers’ sightlines for quite some time. Architects and urban planning consultants identified the properties as a suitable condo tower site several years ago, and city planners told public meetings I attended this past spring that highrise condo development on the corner site was inevitable. Also this spring, word circulated amongst area residents that the Fire on the East Side building had been sold to a developer. What hasn’t been certain, though, is just how big and how tall a developer will seek to build there. I expect those details will be released soon. And until that information is available, I’m keeping my fingers crossed that the Gloucester Mews — one of my favourite downtown buildings — will be retained as part of whatever development occurs, rather than being reduced to a mere facade. I’m sure many Toronto heritage enthusiasts will be hoping and praying that it’s left alone, too, but I won’t be surprised if it isn’t.
According to architectural journalist Patricia McHugh’s Toronto Architecture: A City Guide (Mercury Books 1985), the Gloucester Mews/Masonic Hall was for “many years the tallest building on Yonge Street north of Dundas.” She noted that the Masons met in a fourth floor hall “for 33 years until 1921 when a new Masonic building was constructed at Davenport and Yonge.” In 1972, the firm Adamson Associates renovated the Masonic Hall, joining it to the “Bay-n-Gable” house at 8 Gloucester with a two-storey glass link. “Though still called Gloucester Mews, the shops-around-a-courtyard mews plan was early abandoned to allow Fenton’s Restaurant to fill the glass-covered interior space as well as the old house,” McHugh wrote.
Below are some photos I snapped this afternoon of Gloucester Mews and its neighbours.
June 22 2011: Lower south side of Gloucester Mews building
June 22 2011: Upper floors of the 5-storey Gloucester Mews building
June 22 2011: The gated entrance to 2 Gloucester Street is next door to the Fire on the East Side restaurant and bar at 6 Gloucester Street (right)
June 22 2011: Fire on the East Side restaurant & bar at 6 Gloucester
June 22 2011: Olympic 76 Pizza and Fly nightclub at 8 Gloucester Street
June 22 2011: 2, 6 and 8 Gloucester viewed from Gloucester Lane
June 22 2011: Looking south on Gloucester Lane outside the “back” (east side) of 8 Gloucester Street. The Norman Jewison Parkette extends from Isabella to Gloucester Streets on the other side of the parking strip.





