January 11 2012: Excavation has progressed to roughly one level below grade at the One Bloor condo site, a dramatic change from exactly one year ago …
… when the property was still just a snow-covered empty lot. This is a view of the southern third of the One Bloor site, looking west from the Yonge-Bloor TTC subway entrance at the adjacent Xerox tower on January 10 2011 …
… while this is a view of the northern two-thirds of the property, also taken from the west side of the Xerox building on January 10 last year
Digging deeper: Exactly one year ago, the southeast corner of Yonge & Bloor Streets was just a large, empty, snow-covered lot, bisected by a pedestrian entrance to the Yonge-Bloor subway station. Now it’s a bustling construction site where an enormous excavation is taking shape for the 70-storey One Bloor condo tower. So far crews have dug deeper than one level below grade, making steady progress on moving earth out of what will ultimately become a five-level underground parking garage. One Bloor is a project of Great Gulf Homes. The tower was designed by Hariri Pontarini Architects, with interior design by Cecconi Simone Inc. Below are photos I have shot of One Bloor’s excavation progress in the past two weeks. Renderings and illustrations of the tower can be viewed on the One Bloor East project page of the Hariri Pontarini website.
December 30 2011: Looking to the northwest across the construction site
December 30 2011: Digging still hasn’t started at the southwest corner
December 30 2011: Excavation at the north side of the site, along Bloor Street
December 30 2011: Construction equipment near the northwest corner
December 30 2011: Idle excavating machines on the south end of the lot
January 11 2012: An excavating machine digs near the southwest corner of the lot, as seen here from the west side of Yonge Street
January 11 2012: The One Bloor excavation, viewed from the southeast corner of Yonge & Hayden Streets
January 11 2012: Looking from Hayden Street toward The Bay’s 44 Bloor Street East department store at the Hudson’s Bay Centre
January 11 2012: Overlooking excavation activity from the southeast
January 11 2012: Two red dump trucks stand by for loads of dirt
January 11 2012: Excavation progress near the northeast corner along Bloor
January 11 2012: Excavation crews working near the northeast corner
January 11 2012: Construction entrance ramp off Bloor Street
January 11 2012: Excavation appears to be deepest at the northwest corner
January 11 2012: An excavating machine digs near the southwest corner
January 11 2012: In less than two weeks, several feet of soil has been excavated from virtually the entire site
<>
<>





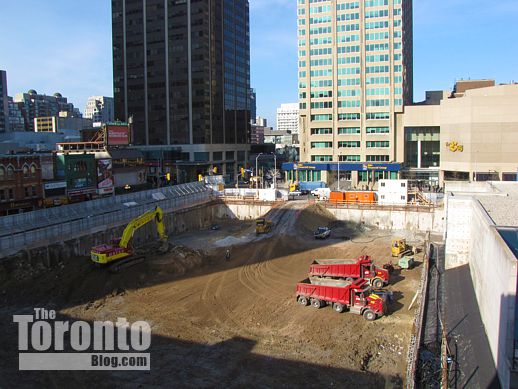
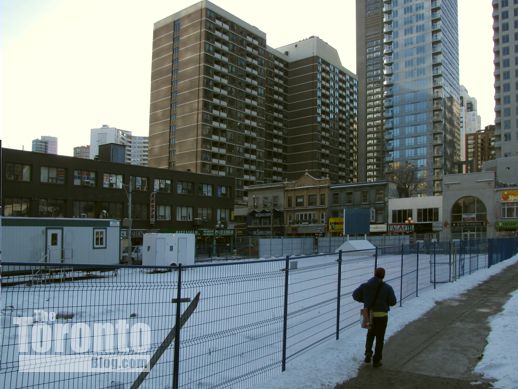
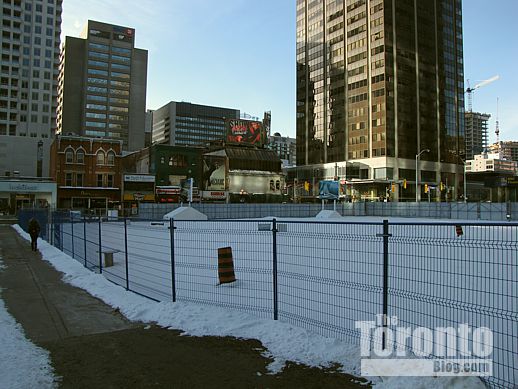
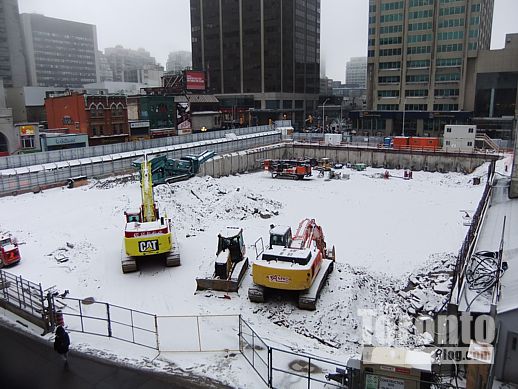
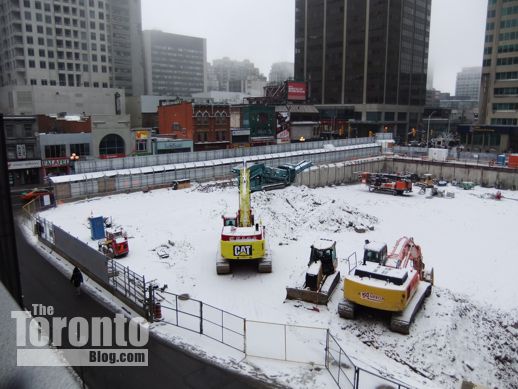
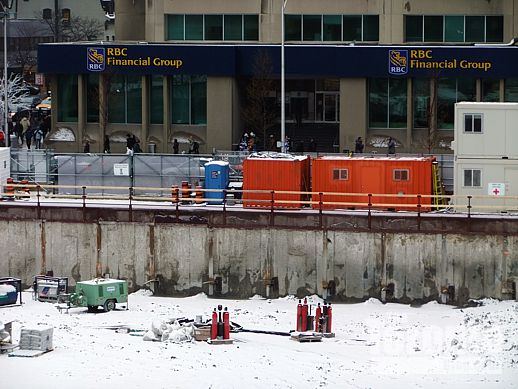
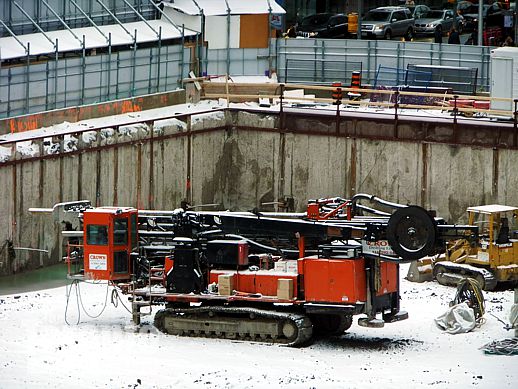
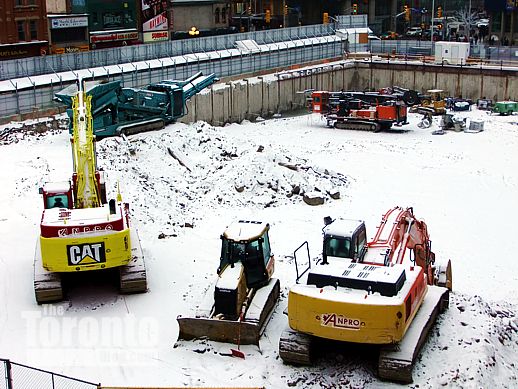
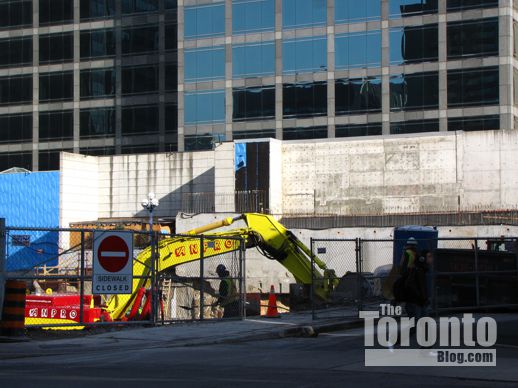
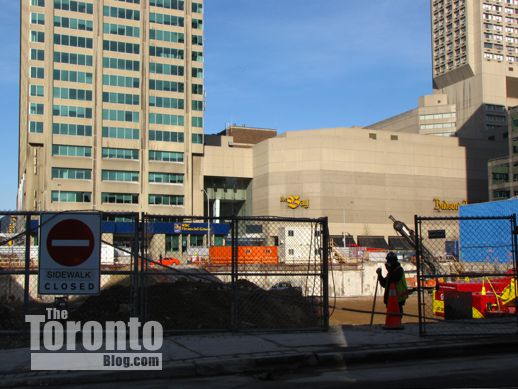
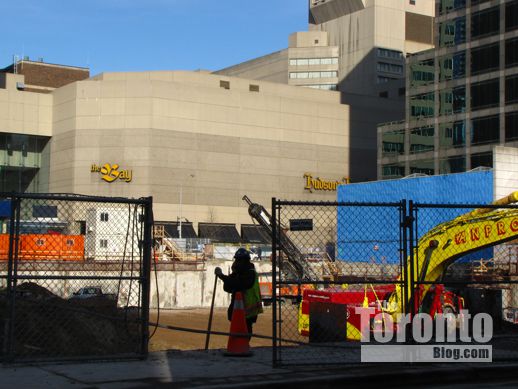
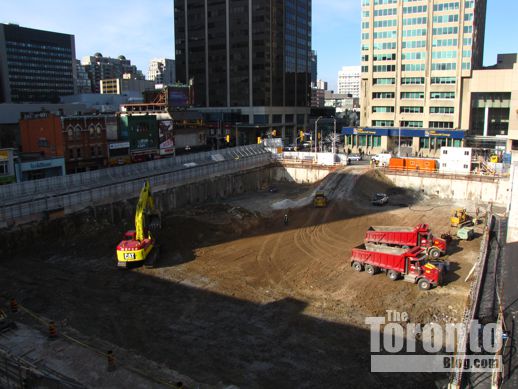
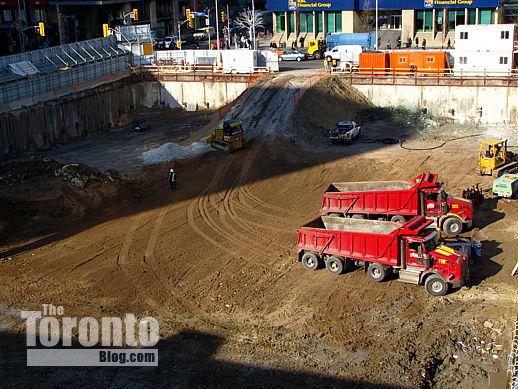

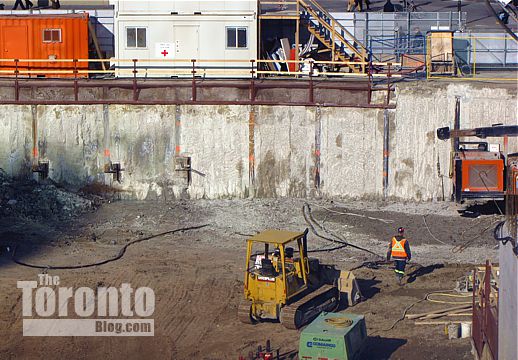
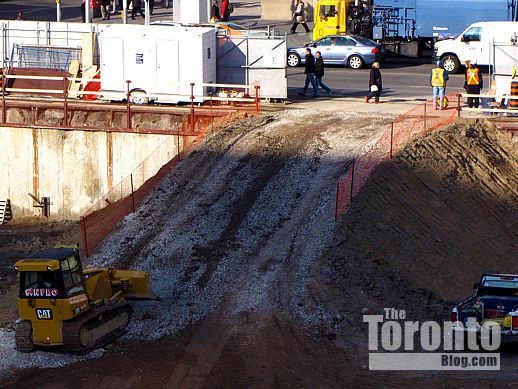
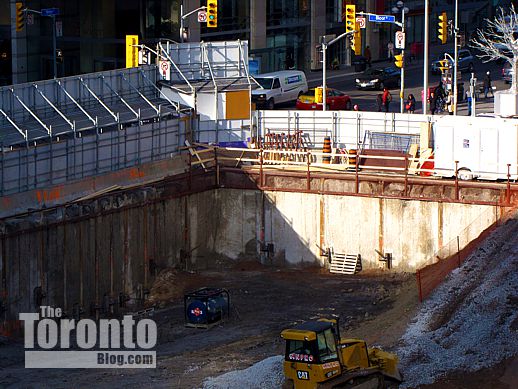
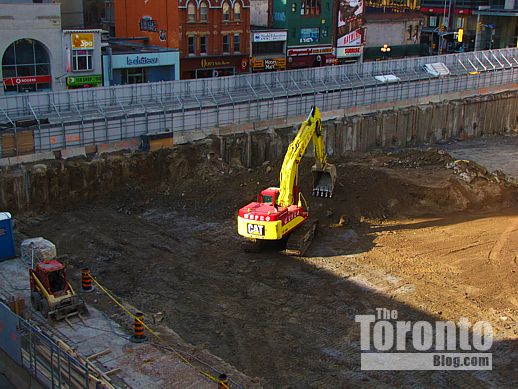
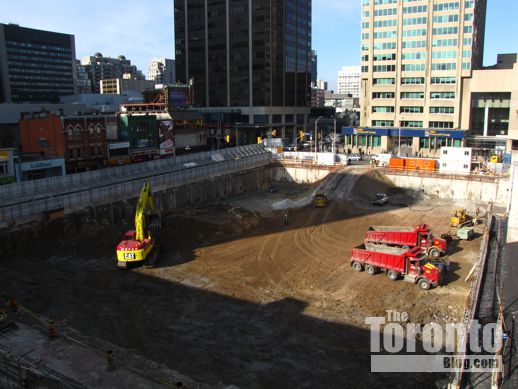
Thanks for the photos I can’t wait for the building to be done! I go to Toronto every summer to get out of the heat down here I am thinking about buying a place up in Toronto!
Wow, it is crazy to see the progress of all that excavation! It must take some really powerful machines to get through the snow and the dirt like that! I wonder how much harder the job gets when you have to do it in the winter?