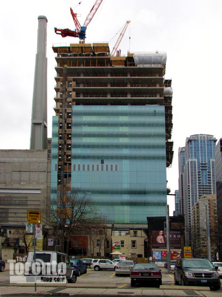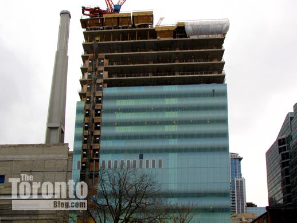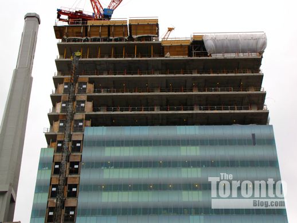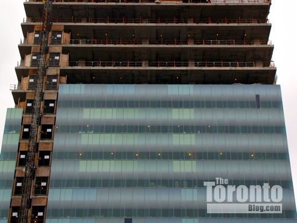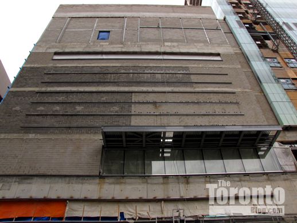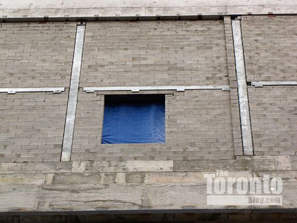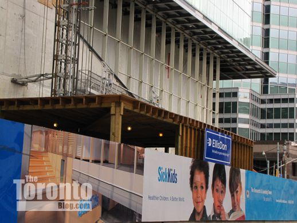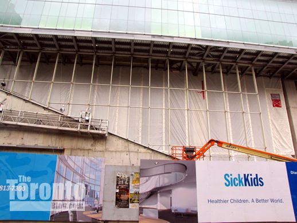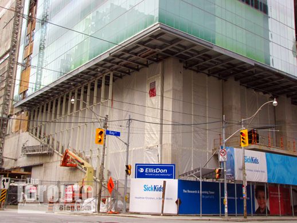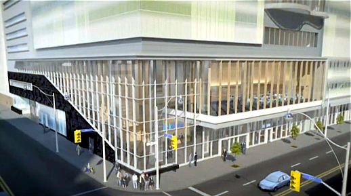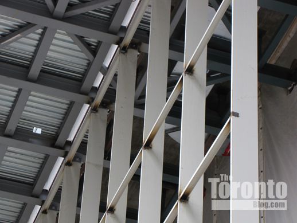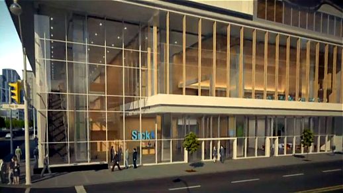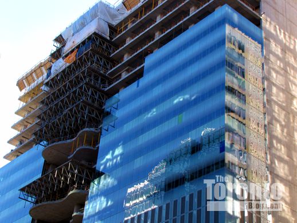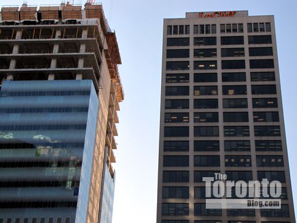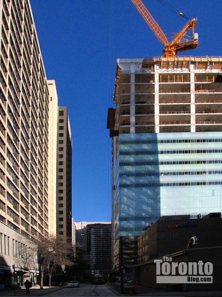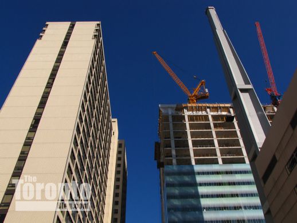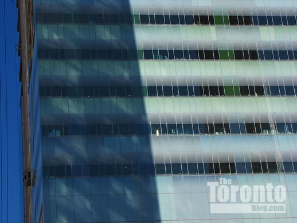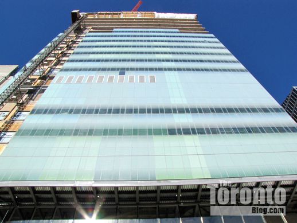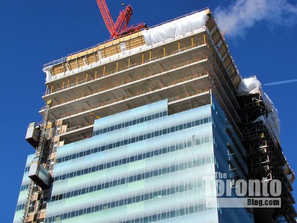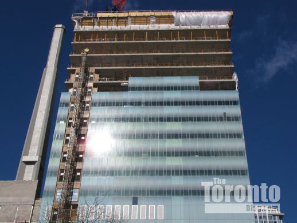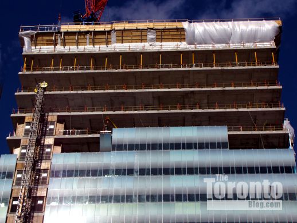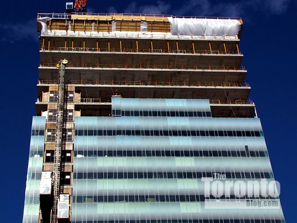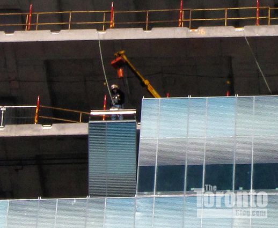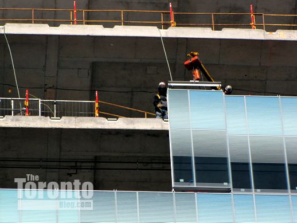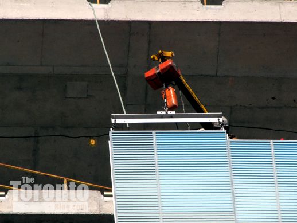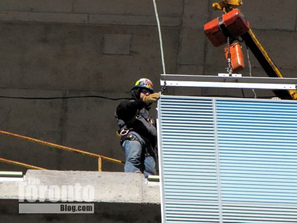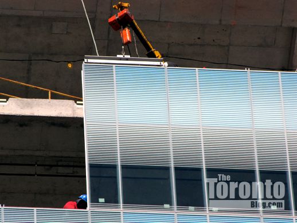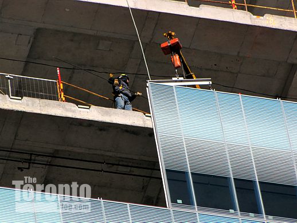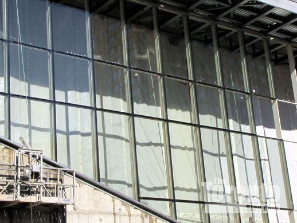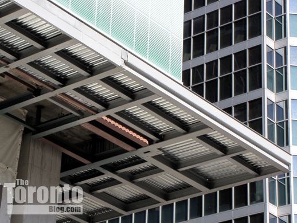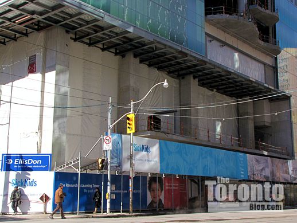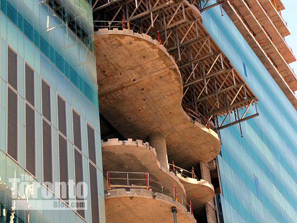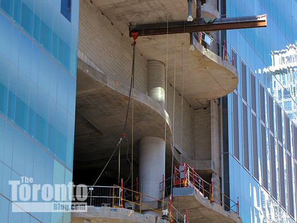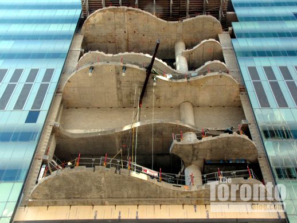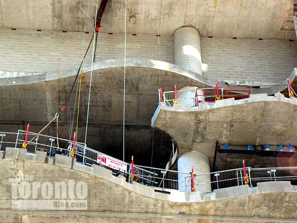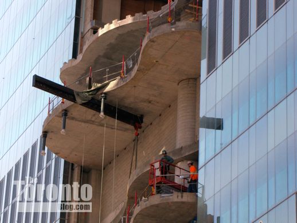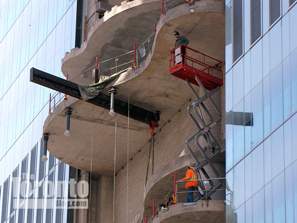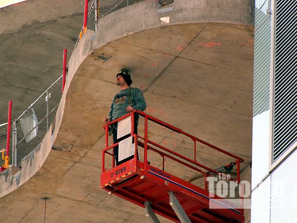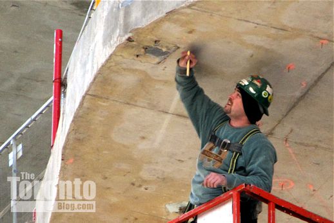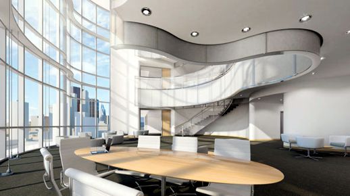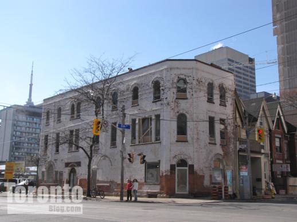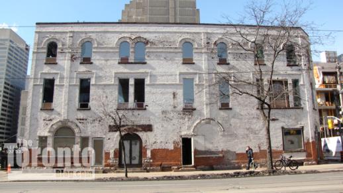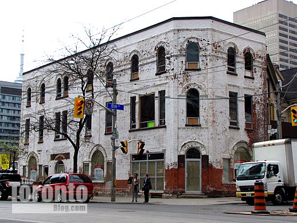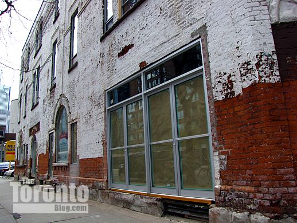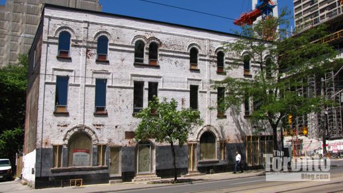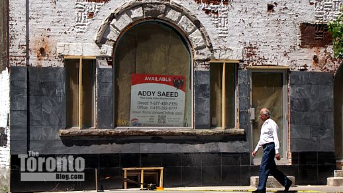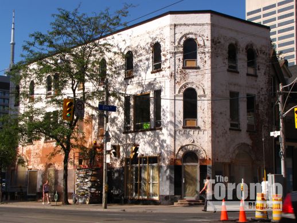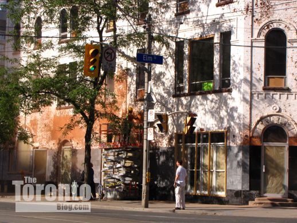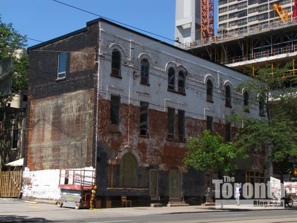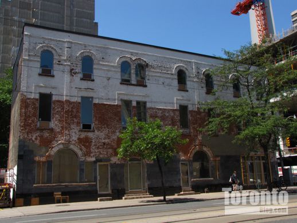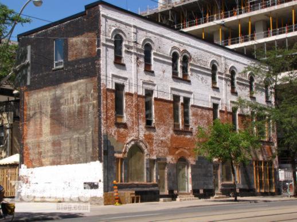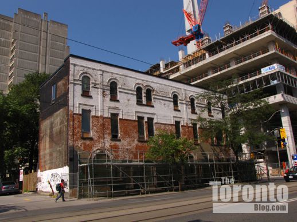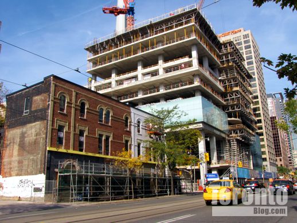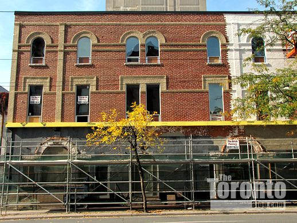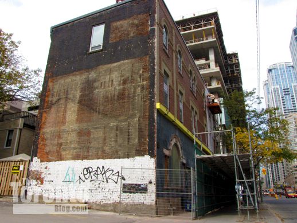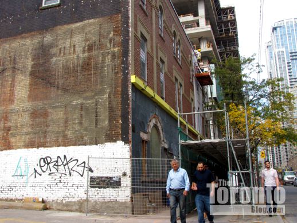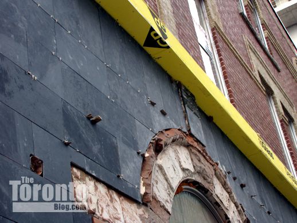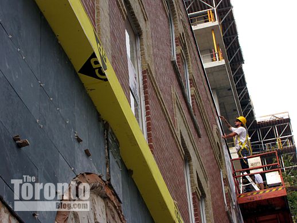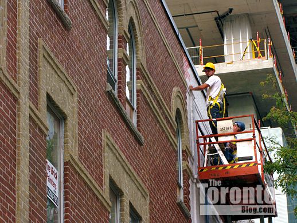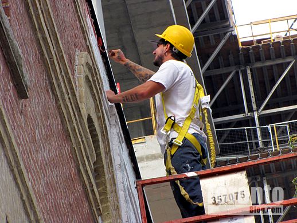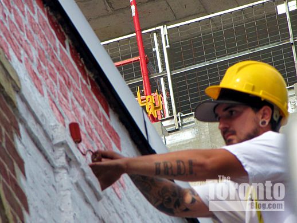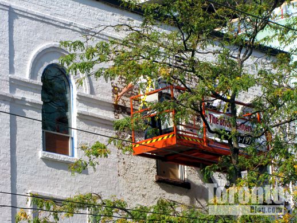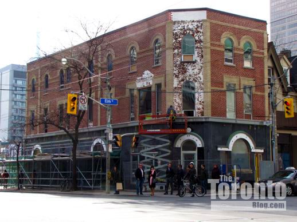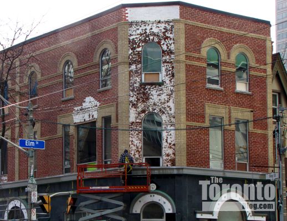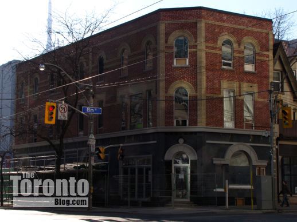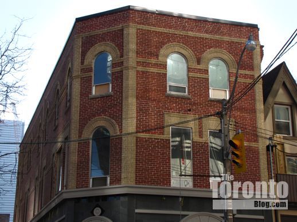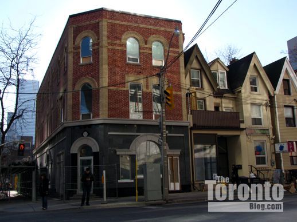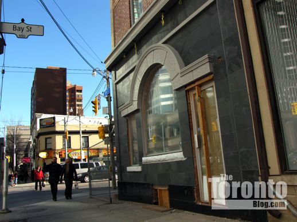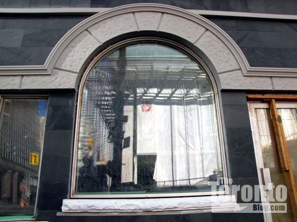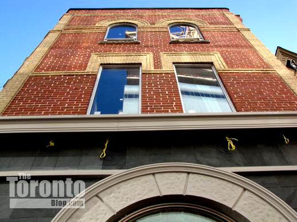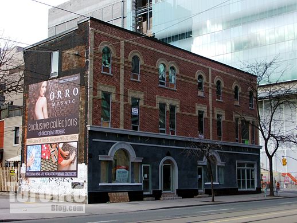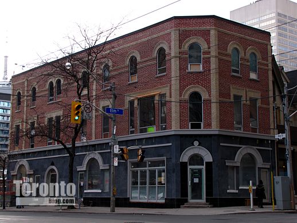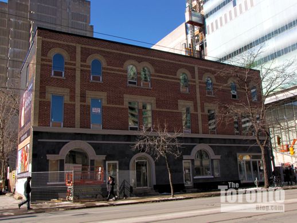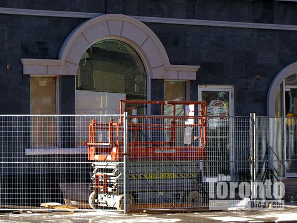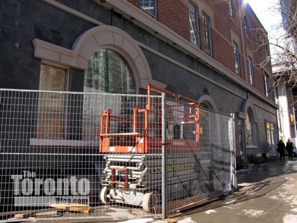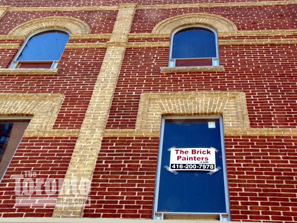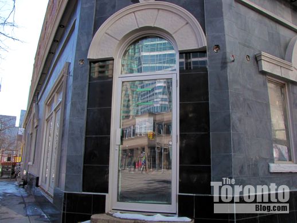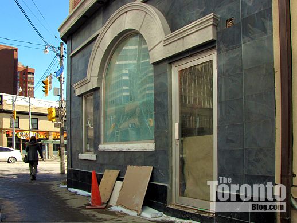The northwest corner of Bay & Elm has been capturing the lion’s share of attention for the past year, mainly because of the enormous size — and shimmering green glass cladding — of the new building rising on the site of what was once a parking lot. It’s the SickKids Research & Learning Tower, a 21-storey, 750,000-square-foot edifice that will become Canada’s largest highrise research facility when construction is completed next year.
But the southwest corner has been drawing plenty of looks, too, since a small brick hotel building that many people expected to be torn down has been getting a total renovation both inside and out, rather than being replaced with a condo highrise. It’s 650 Bay Street, whose former occupant, the Bay Street Motel, gained notoriety after placing 2nd on TripAdvisor.com’s 2010 listing of the 10 Dirtiest Hotels in Canada. (The hotel closed its doors in late 2009, shortly before the infamous list was published.)
SickKids Research and Learning Tower
Situated at the southeast corner of Toronto’s Discovery District, the SickKids Tower will be the new research and learning hub for the 2,000 staff of the SickKids Research Institute who presently work in six different downtown locations. Toronto’s Diamond Schmitt Architects Inc., working in association with HDR Inc., have designed the new facility to provide creative, inspirational spaces that will promote interdisciplinary research and learning activities. According to an overview on the SickKids Tower website, “the different areas of research will be reflected in six neighbourhoods of science that are connected through staircases and shared spaces to encourage cross-collaboration. High-tech facilities and equipment will support research discoveries, while at street level shops and restaurants will contribute to city life. Open areas and gathering spots, including meeting rooms, a 250-seat auditorium and a tele-education room, will allow SickKids professionals across disciplines to collaborate, share information and ideas. “
The tower is fast approaching its topping-off; this afternoon, construction of the 18th floor was well underway, leaving just three more floors — plus one rooftop mechanical level — to go. I watched as crews installed glass cladding on the 14th and 15th floors of the tower’s south wall while, on the east side, workers started attaching supports for the frames of the curved windows that will enclose six uniquely-shaped atriums.
Below is a series of photos I have shot of the SickKids Tower in recent weeks, along with some illustrations of the building that appear on the project website.
650 Bay Street
Only a year and a half ago, the Bay Street Motel was a veritable eyesore, with white paint peeling from the 3-storey brick building. Many people figured that the dilapidated building would be demolished to make way for a condo tower; with a large surface parking lot to its immediate south, the site seemed like the perfect place for a highrise. But Toronto realtor Addy Saeed’s clients had something else in mind when they acquired the property: a boutique-style hotel.
“I work with a couple of investor groups that look at properties that are ugly. And we try to beautify them and make money in the process,” Mr. Saeed explains in a June 24 2011 article in the Toronto Star. His clients hired crews to gut and rejuvenate the property. The renovations became apparent to passersby last winter, when the workers replaced all of the windows and doors. Last summer, the first-floor facade was made over with dark grey limestone tiles while, during the fall, a team from The Brick Painters applied a faux finish to the brickwork, giving it a looks-like-brand-new appearance.
Mr. Saeed told me this week that one of the ground-floor retail tenants, a cafe called Sliced, is expected to open sometime in the next month. The lobby for the boutique hotel should be completed by then, too, he said. Space on the south side of the ground floor has been leased out and is currently being renovated for the client, a project that Mr. Saeed said will take several months.
I previously reported on 650 Bay in a February 23 2011 post that included several photos showing the building with its new doors and windows, but before the exterior had been fixed up with limestone and the new faux-finish paint. Below is a series of pictures showing the building’s gradual transformation from then until today.
January 29 2012: The SickKids Research & Learning Tower viewed from Edward Street outside the Greyhound Toronto Coach Terminal
January 29 2012: The SickKids Tower rises on the east side of the steamstack for the Enwave steam plant on Walton Street.
January 29 2012: Work commences on the 18th floor where construction forms are being put in place (upper left)
January 29 2012: The glass cladding takes on different hues of turquoise depending upon sunlight and weather conditions. I shot this photo on a dull, overcast day.
January 29 2012: Looking up from Elm Street at the west wing of the tower
January 29 2012: A blue tarp covers an opening in the concrete block wall
January 29 2012: SickKids Tower billboards on hoarding along Elm Street
January 29 2012: Elm Street view of the frame being constructed to hold the 3-storey glass wall for the tower lobby
January 29 2012: The glass wall will wrap around the southeast corner and extend partway up the east side of the building …
… as shown in this image from a fly-through video on the SickKids Tower website
January 29 2012: A closer view of the frame for the lobby’s glass wall …
… depicted in this SickKids video image showing the tower base along Bay Street
February 9 2012: The northeast corner of the tower above Bay & Walton Streets
February 9 2012: East view of the SickKids Tower as it begins climbing higher than its 25-floor next-door neighbour to the north, LuCliff Place, an office and residential complex constructed in 1976.
February 6 2012: LuCliff Place and the SickKids Research & Learning Tower viewed from the west at the intersection of Walton & Elizabeth Streets, just steps from the main entrance to the Hospital for Sick Children.
February 6 2012: West view of LuCliff Place, SickKids Tower and the Enwave stack
February 6 2012: Turquoise-tinted cladding on the tower’s northwest corner
February 13 2012: Looking up the tower’s south side
February 13 2012: Southeast view of the tower’s upper levels
February 13 2012: South view of the Enwave steam stack and the SickKids Tower
February 13 2012: The external construction elevator, left, rises only to the 15th floor, but building is already underway on the 19th level.
February 13 2012: Crews were installing glass cladding on the 14th and 15th floors this afternoon; here, they’ve already finished putting the middle section in place
A worker uses a lift to hoist a glass panel into position
Two construction workers position the panel
The hoist slowly lowers the glass straight down
A crew member guides the panel
Presto! The panel is in place
The crew prepares to install the next section
February 13 2012: Crews have installed many of the glass panes in the frame for the lobby wall along Elm Street
February 13 2012: The canopy above the southeast corner of the lobby exterior
February 13 2012: The southeast side of the lobby starts taking shape
February 13 2012: A zoom view of the sweeping curves on some of the atrium floorplates that jut from the tower’s east wall
February 13 2012: A steel boom extends from one of the atrium ceilings to support a swing stage for construction workers
February 13 2012: Bay Street view of the atrium construction progress
February 13 2012: Another zoom view of the intriguing curved floorplates
February 13 2012: Two construction workers prepare to check the ceiling of one of the atriums
A lift raises one of the workers to the underside of the next floor …
… where he surveys the spots where supports for the atrium’s window frames will be installed …
… and marks the places where the frames will be secured to the concrete
This illustration, from the SickKids Tower website, depicts the sunlight-filled interior of one of the atriums
This was how the 650 Bay Street hotel building looked a year ago …
… with new windows installed, but plenty of sprucing up still to come for the building’s shabby exterior
May 13 2011: Work is underway on the exterior brickwork, where crews have begun removing some of the white paint that had been peeling for years
May 13 2011: New windows along Bay Street for the cafe that will occupy the north side of the hotel’s ground floor
July 1 2011: Installation of the new limestone tile exterior for the ground-floor level is progressing well
July 1 2011: A closer look at the building’s new limestone exterior
July 13 2011: A worker begins removing paint from the brickwork …
… along the building’s Bay Street facade
July 24 2011: Work on the Bay Street facade continues all through the month
July 24 2011: Another view of progress on the building exterior
August 12 2011: The exterior doesn’t look any different during August …
… but by September 3 2011, scaffolding installation along the building’s Bay Street facade is a sign that renovation work is continuing …
… and by October 11 2011, the faux-finish paint has been applied to more than two-thirds of the east facade
October 11 2011: Another look at the repainted east wall
October 11 2011: Approaching the building from the south
October 11 2011: Pedestrians on the Bay Street sidewalk outside the hotel
October 11 2011: Final touches to the limestone wall tiling and stonework around the ground floor windows remain to be done …
… but the painting crew makes fast progress applying faux finish to the bricks
October 11 2011: A team of two workers applies the faux finish to the brickwork
October 11 2011: The Brick Painters website says that prices for the company’s proprietary faux finish start from $3 per square foot
October 11 2011: The company website claims that the faux finish technique restores a natural, unpainted appearance to bricks and mortar
October 11 2011: The team tackles the north end of the facade
November 25 2011: Only a few sections of brickwork remain to be painted
November 25 2011: A closer view of the unfinished northeast corner
December 12 2011: Work on the northeast corner has been completed
December 12 2011: The upper two floors on the building’s north side
December 12 2011: Hotel building viewed from the north side of Elm Street
December 12 2011: Street-level view of the Elm Street facade
December 12 2011: The window on the north side of the hotel’s ground floor
December 12 2011: Looking up the north side of the hotel
January 2 2012: The hotel starts the New Year with a completely new look
January 7 2012: Hotel viewed from the northeast corner of Bay & Elm
February 13 2012: Almost all of the exterior work has been finished, though some final touches remain to be done at the south end of the facade
February 13 2012: Part of the Bay Street sidewalk is still fenced off while work is finished on the facade
February 13 2012: Looking north along the ground floor …
… and looking up at the refinished brickwork near the south end of the east wall
February 13 2012: The entrance at the building’s northeast corner
February 13 2012: The building frontage on Elm Street





