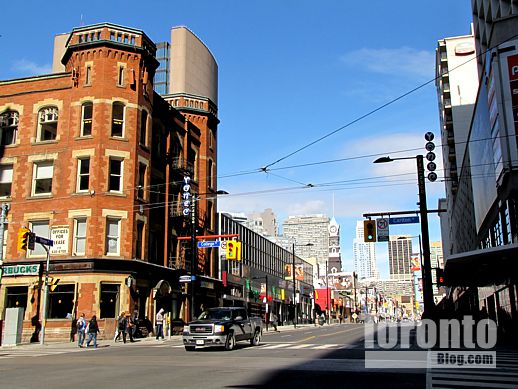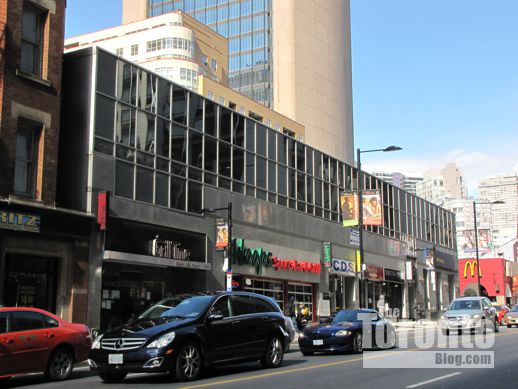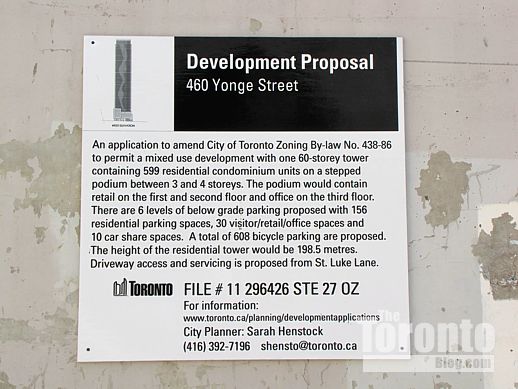February 26 2012: A 60-storey condominium tower that would loom above the historic Oddfellows Hall building (left) at Yonge & College Streets …
… has been proposed for this location, currently occupied by a 2-storey building with shops and restaurants at street level and offices on the second floor
One of the development proposal signs posted outside 460 Yonge Street
Open for discussion: The City is holding a community consultation Wednesday night to get public input on a developer’s plan to build a 60-storey condo tower at Yonge & College Streets, right next door to a 4-storey heritage building constructed in 1891.
Designed by Graziani + Corazza Architects Inc. of Mississauga for developer Canderel Stoneridge of Toronto, the building would feature a 207-meter-tall tower containing 599 residential units at the municipal address of 460 Yonge Street. A podium ranging from 3 to 7 stories would contain the condo’s recreational amenities along with retail space on the street level and second floor, offices on the third floor, and an outdoor terrace with barbecue area on the podium roof. Six levels of underground parking would offer 196 vehicle spaces and 608 bicycle parking spots.
CONTINUED ON PAGE 2








I thought we were past this height aversion that ran pampant in the city 10-plus years ago. To the people who are afraid of the pedestrian blah-blah-blah. Well, that is just your standard NIMBYism. This building will bring more streetlife to the area. If your not a fan of streetlife, then move to the suburbs or at least another area of downtown because you are living on the wrong street. I am all for not demolishing heritage buildings. That is not even the issue here. But finally, the stretch of Yonge between Bloor and Dundas is getting new life, little by little, after decades of dollar stores and such lining the strip. The fact that a 60-plus story building – on a setback podium – is right beside Oddfellows is a non-factor. If high-density buildings do not belong on a subway line, they do not belong anywhere. Whether the building is 30, 40,80 stories makes absolutely no difference from street-level. None. Especially with a setback podium. You cannot tell the difference from the street. Let’s not make this stretch of Yonge out to be some sort of treasure. It has been a no-man’s land for decades. Only recently with new development has this area received a new lease on life. There will soon be reasons for people to traverse between Dundas and Bloor for something other than bongs and t-shirts.
I am more concerned with another rectangular flat-roofed banal building, than with the height. Let’s be more concerned with the design and architecture than that 80’s style aversion to height and fear of change. Let’s demand architecture excellence. If the drawing of this building is accurate, then absolutely NO! It is far too inspid. Quite frankly, architecturally, it stinks. Back to the drawing board. But the height is fine.