The overhang extends nearly the length of the podium along Yonge Street …
… and is quickly being filled in as the tower gradually climbs higher above it
Meanwhile, cladding is being installed on tower floors above the podium …
… including Aura’s northwest corner, seen here from the College Park courtyard …
… while the west wing of the podium, seen here from the Barbara Ann Scott Rink at College Park, is nearly all glassed in on the north side …
<>
… with installation of its glass and stone cladding (under the blue plastic) coming along on the podium’s west wall, seen here from Gerrard Street
Strong reaction: People make interesting remarks when they pass me while I’m taking photos outside construction sites. Some passersby observe how fast a building is going up, others tell me they’re amazed by the rapid pace and sheer volume of condo construction in Toronto, and some say they can’t imagine how different downtown is going to look in a few years’ time. Few mention anything positive about the architecture, but “it’s just another big glass box” is a common complaint. So is “these towers all look the same.” But I’ve noticed something curious about the comments I overhear whenever I take pictures of Aura Condos at College Park. The building that claims bragging rights to the title of Canada’s tallest residential tower (it will eventually top off at a soaring 78 storeys) tends to attract a particularly strong and overwhelmingly negative visceral reaction.
‘Ugly,’ ‘too big’ and ‘too much glass’
People not only seem awed by the building’s immense size (so far), but also utterly shocked by the way it looks — and construction crews still have about 70 storeys left to build. I couldn’t begin to count the number of times passersby have said Aura’s podium is “way too big,” features “too much glass,” stands “too close to the sidewalk,” “totally dominates the area,” or “doesn’t belong on Yonge Street.” I hear “awful,” “hideous,” “horrible,” “grotesque,” “monstrous,” and “ugly” used to describe Aura more frequently than any other building — often with the F-word and other colourful profanities added to give opinions more punch. Then there’s the handful of strangers who have paused beside me and asked, while shaking their heads and scowling as they look at Aura across the street: “What the hell were they thinking?” I’m never quite sure if they’re referring to the city planners and politicians who approved the project, or to the developers and architects who conceived it. Perhaps they mean both.
Personally, I’d prefer to wait and see how Aura looks and, more importantly, feel its street-level impact on the Yonge & Gerrard area once it’s fully completed and occupied, before passing final judgment on the design. But based on what I see so far, and how I feel whenever I walk past the building, I must admit I’m inclined to agree with the critics. Below are more photos I shot of Aura yesterday afternoon. I’m keen to hear what you think.
For the record, Aura is a project of Canderel Stoneridge, and was designed by Graziani + Corazza Architects of Mississauga.
March 6 2012: Aura viewed from the southeast corner of Yonge & Gerrard Streets
March 6 2012: Looking up the south side of Aura from Gerrard Street
March 6 2012: Another view up the building’s south side
<>
March 6 2012: Construction platforms extend from the side of the building as tower floors are poured
March 6 2012: Steel beams poke through cladding on the building’s south side; they’ll hold up the protective overhang that will be installed above Gerrard Street
March 6 2012: Cladding and more overhang supports near the southwest corner of the tower base above Gerrard Street
March 6 2012: The southwest side of the podium along Gerrard Street
March 6 2012: Glass and stone cladding on the podium’s southwest corner
March 6 2012: A view of Aura, looking east along Gerrard Street
March 6 2012: Northwest view of Aura from the College Park courtyard behind the Barbara Ann Scott Rink
March 6 2012: Glass cladding on some of the lower tower floors above the podium
March 6 2012: The northwest corner of Aura’s podium, overlooking the College Park courtyard and Barbara Ann Scott Rink
March 6 2012: East view of Aura from the College Park courtyard
March 6 2012: Cladding hasn’t yet been installed along the podium’s ground floor; seen here at the northwest corner
March 6 2012: Podium cladding reflects the nearby College Park Suites apartment building that is part of the College Park complex
March 6 2012: A section of the podium’s west wall awaits its cladding
March 6 2012: Another view of the west wall, with the Delta Chelsea Hotel providing a backdrop on the south side of Gerrard Street
March 6 2012: Aura’s north side, viewed from the College Park mall entrance
March 6 2012: The northeast corner of the frame being built to hold the protective canopy above the Yonge Street sidewalk
March 6 2012: Another view of the steel frame’s northwest corner
March 6 2012: A view of the canopy supports that extend from inside the building
March 6 2012: Aura viewed from the Yonge Street median to the northeast
March 6 2012: Looking up the northeast corner of the building
March 6 2012: The northeast corner of the protective overhang takes shape
March 6 2012: A construction worker atop the cherry picker was doing some welding on the frame when I passed below
March 6 2012 An office building on the east side of Yonge Street reflects in the glass cladding of Aura’s podium
March 6 2012: Signs in the podium windows advertise that the building’s biggest retail tenant, Bed Bath & Beyond, is “coming soon”
March 6 2012: The underside of the massive steel canopy above Yonge Street
March 6 2012: Cladding on the lower floors of the tower’s southeast corner
March 6 2012: A Downtown Yonge BIA street sign beneath the canopy
March 6 2012: One final view of the protective overhang above Yonge Street. More information about Aura, as well as links to my previous posts and photos of the building’s construction progress, can be found in my February 11 2012 post.





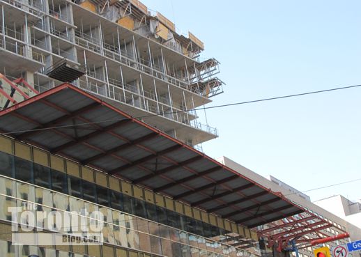
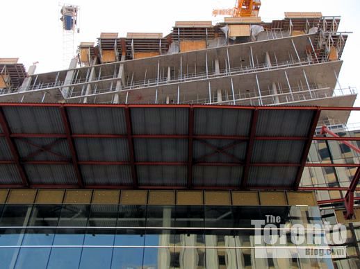
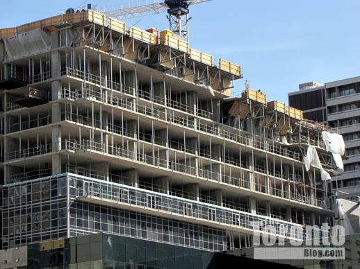
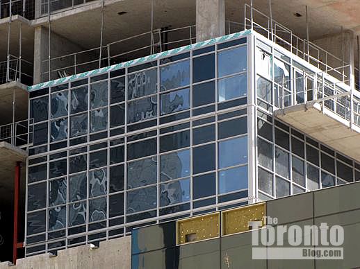
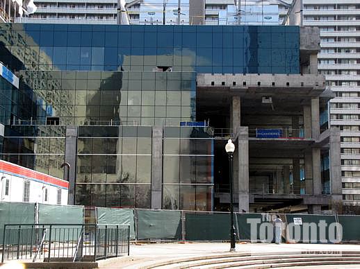
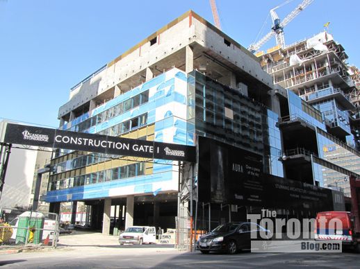
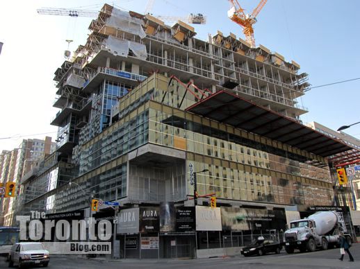
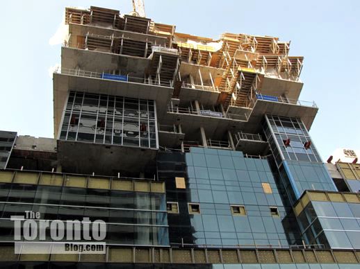
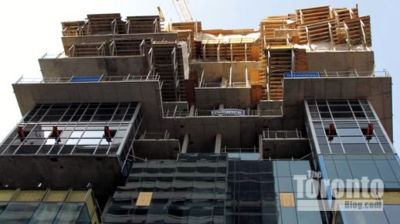
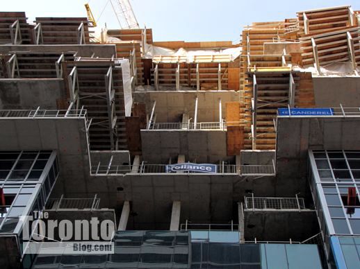
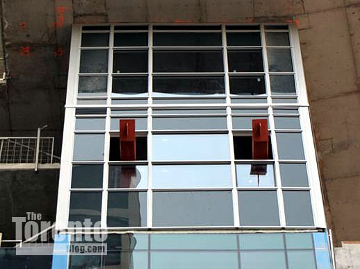
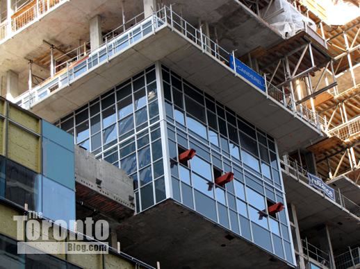
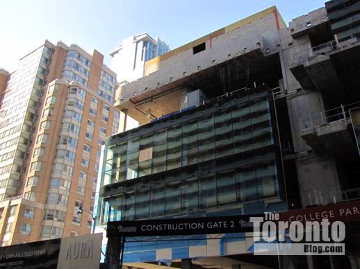
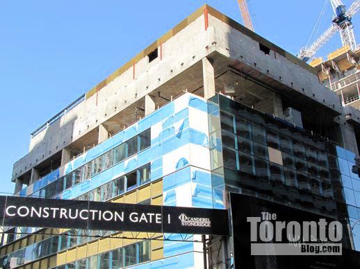
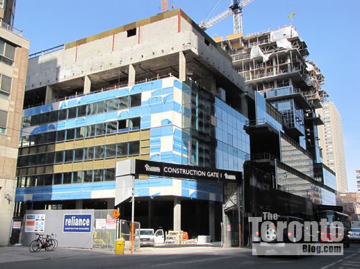
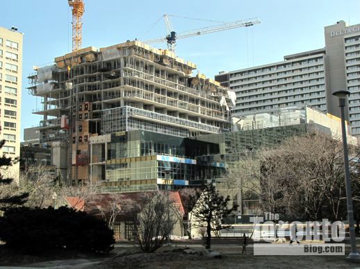
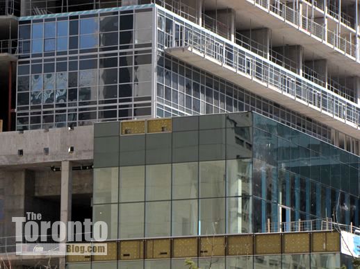
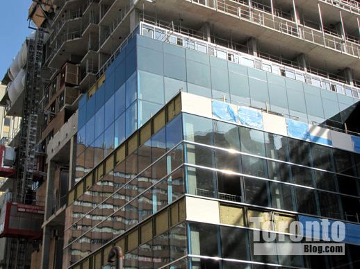
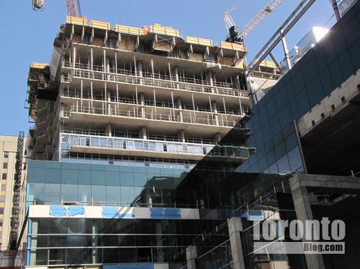
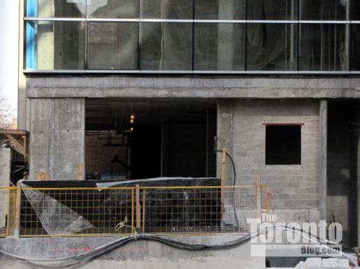
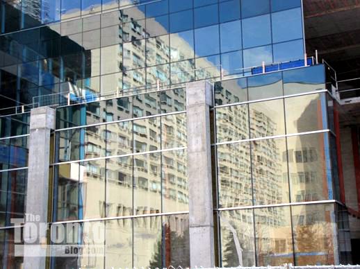
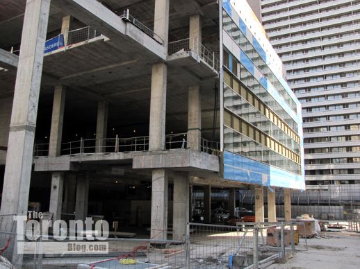
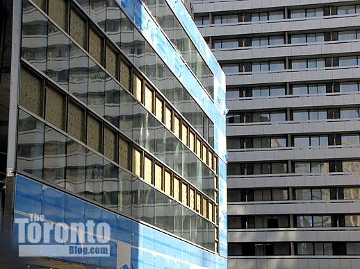
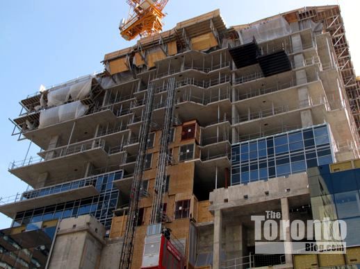
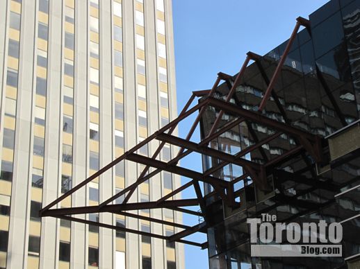
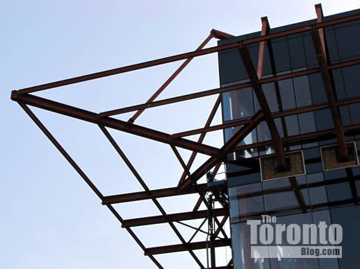
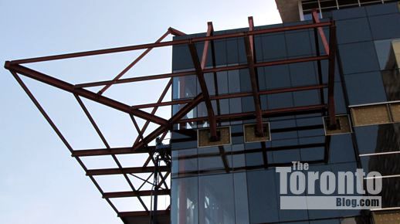
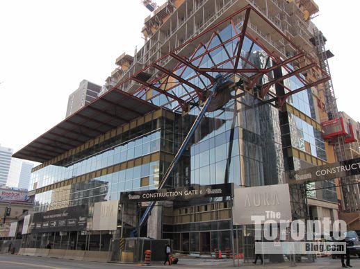
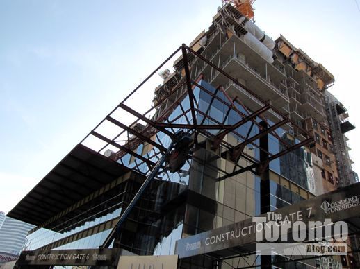
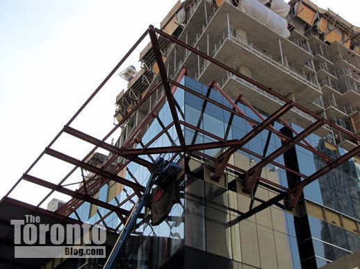
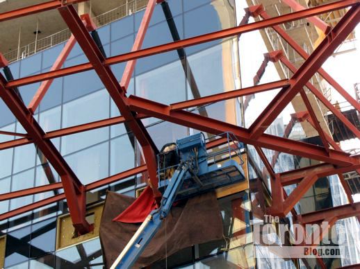
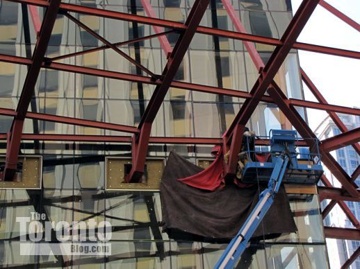
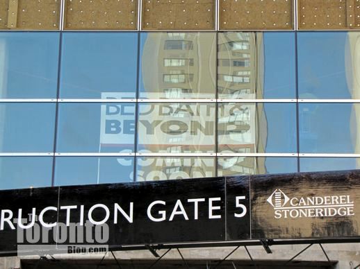
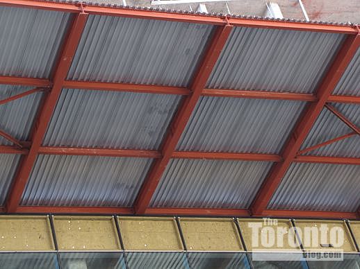
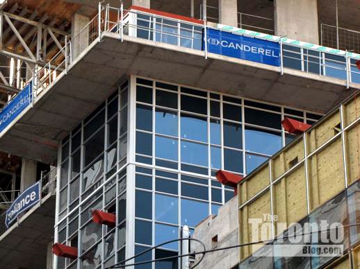
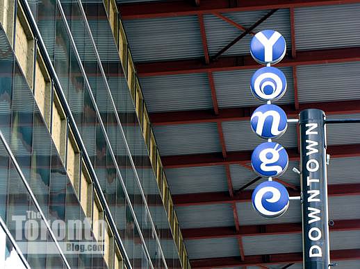
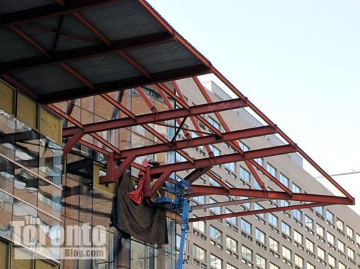
The building is horrid and that hideous canopy is too high up to protect people from the elements. There are stellar glass condos in Toronto but this sure as hell isn’t one of them.
I love it – anything to improve the area of Yonge and Gerrard. People complain about it now. But after the building is complete, people will be flocking to the shops. It will change the landscape forever. Something positive that Yonge Street needs. Now how about the rest of the area? Preserve the beautiful old building but give the area the dazzle it so needs!