A project of The Conservatory Group, The Milan Condominium complex was designed by E.I. Richmond Architects Ltd. of Toronto.
The project website shows that suites with a variety of different sizes and floorplans are still available. There are two 1-bedroom layouts, including the 577-square-foot Bergamo and the 626-square-foot LaScala; three 1-bedroom + den, including the 643-square-foot Naples, the 652-square-foot Bellini, and the 682-square foot Torino; five 2-bedrooms, ranging from the 777-square -foot Venice to the 907-square-foot Verona; five 2-bedroom + den that vary in size from the 802-square-foot Capri to the spacious 1,319-square-foot Donatello; and only one 3-bedroom configuration, the 1,192-square-foot Pavarotti.
Below is a tower rendering plus a series of photos showing construction progress over the past six months.
This poster rendering of the 37-storey Milan Condominium tower appeared in a window at the project sales centre at Yonge & Church Streets.
December 11 2011:The tower’s underground parking levels continue to take shape in this view from the northeast side of the property
December 11 2011: Looking across the construction site from the Church Street sidewalk near the property’s southeast corner. The building to the north is the Canadian Tire flagship store at 839 Yonge Street.
December 11 2011: Progress on two levels near the northeast corner
December 11 2011: Looking toward the north side of the property, which abuts the Canadian Tire store
January 11 2012: Looking east to west across the irregular wedge-shaped site
January 11 2012: A construction crew works on the west side of the site
January 21 2012: Overlooking the west side of the property after a light snowfall
January 21 2012: Looking west to east. The Yonge subway line is passes along the other side of the wood hoarding at the far end of the construction site.
January 21 2012: Construction of the underground levels gradually works its way from the north, below the Canadian Tire store, to the south, along Church Street
January 21 2012: Below-ground floors and walls gradually take shape
March 2 2012: Work keeps inching closer to street level
March 2 2012: The building is highest at the northeast corner above the subway
March 2 2012: Construction viewed through a double chain link fence next to the Church Street sidewalk
March 18 2012: Construction progress at the west side of the site, next to the Canadian Tire gas depot at the corner of Yonge & Church
March 18 2012: Looking toward the northeast corner of the site
March 18 2012: Looking west to east
March 18 2012: Overlooking the site from the southeast corner on Church Street
March 18 2012: Over the winter, workers have made great strides in building the underground levels …
… and the progress is most noticeable on the east side, along the subway line …
… but from the southeast, on Church Street, the big white crane is the only clearly visible sign of the construction underway
April 25 2012: Construction workers — and building progress — are now much closer to the Church Street sidewalk
April 25 2012: The underground levels are quickly filling in
April 25 2012 : The concrete wall along the subway line grows taller
April 28 2012: Viewed from the east …
… the construction appears to have reached street level, as suggested by its proximity to the hoarding along the Church Street sidewalk (left)
April 28 2012: But workers still have one more level to build before they rise above grade …
… as can be seen in this peek through the fence at the southeast corner of the site
April 28 2012: View through the fence at the southeast corner
April 28 2012: Within a couple of weeks, construction at the west end of the site (above) should start to rise above the Canadian Tire gas station next door
April 28 2012: Construction activity in the center of the site
May 6 2012: Looking north from Church Street. In another week or two, the construction workers will be visible from this sightline.
May 6 2012: Construction at the southeast side of the property is about 1 meter below grade. The wood hoarding separates the construction zone from a small city park next door to the east.
May 6 2012: From the east, it looks like the entire site is now filled in …
… but considerable work remains to be done near the center of the site
<





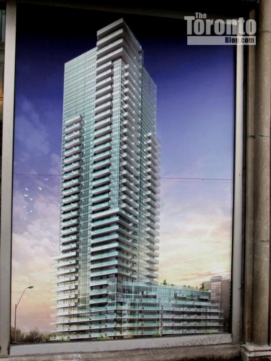
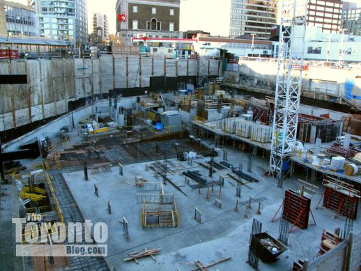
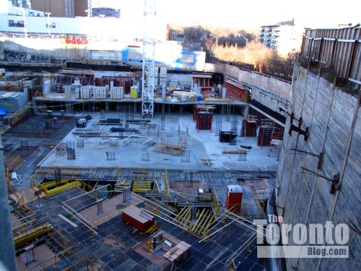
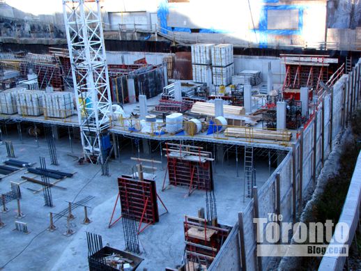
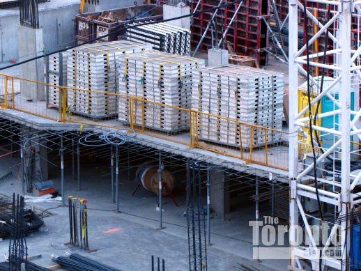
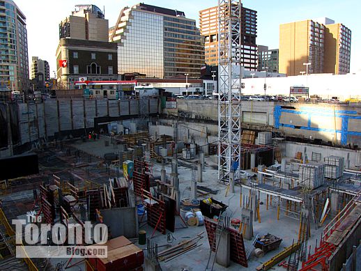
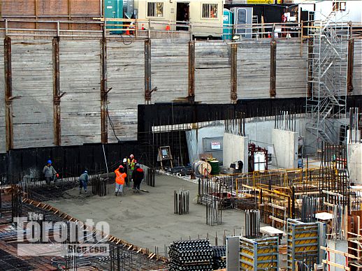
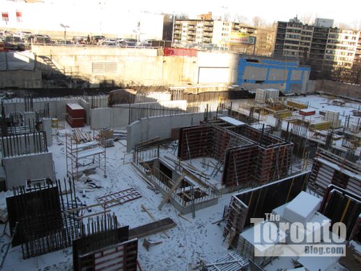
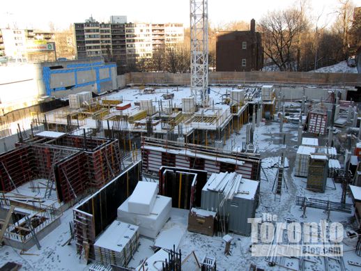
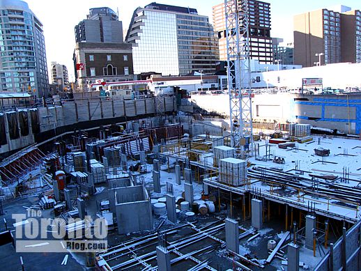
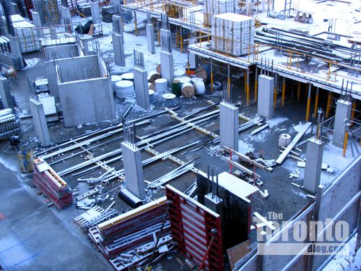
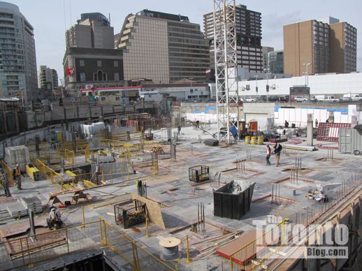
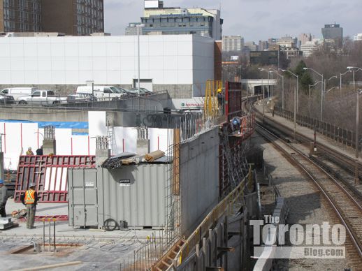
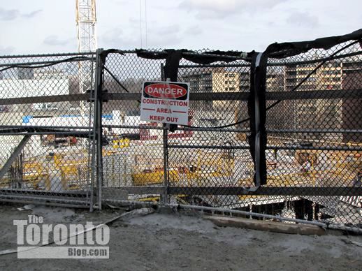
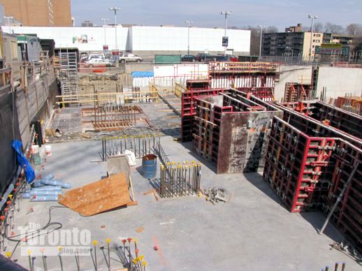
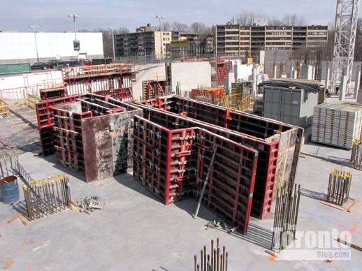
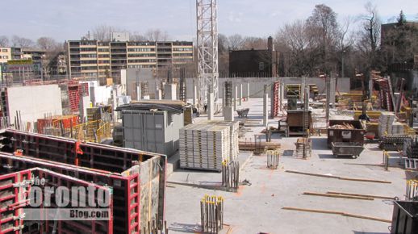
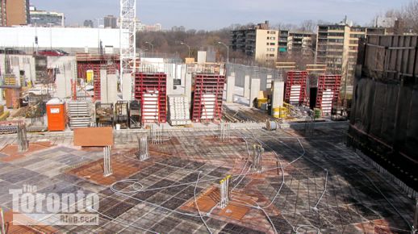
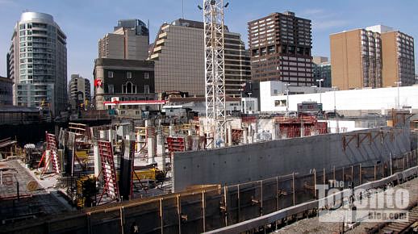
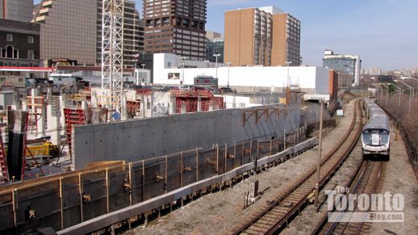
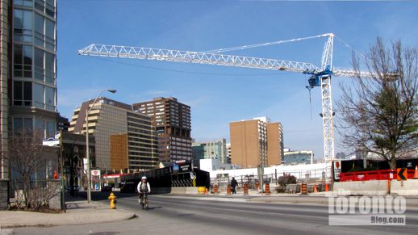
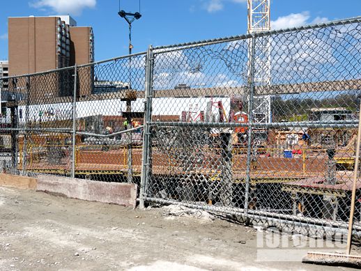
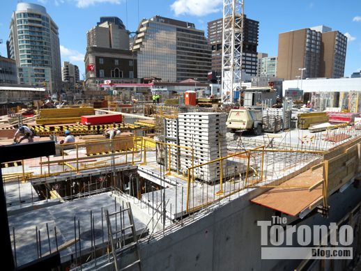
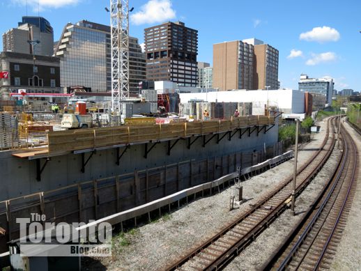
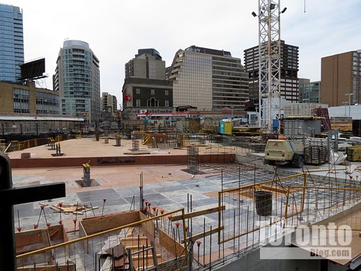
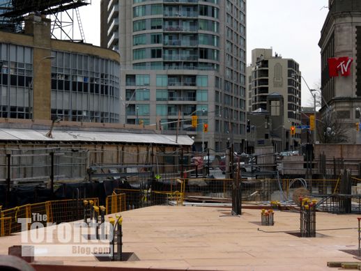
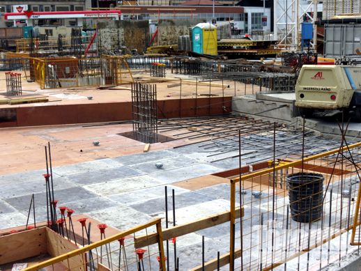
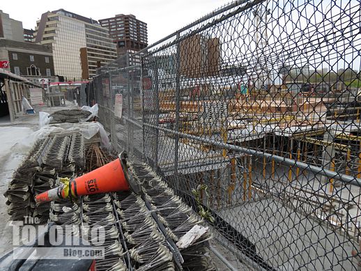
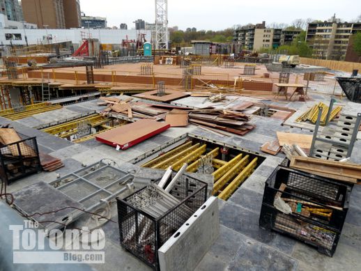
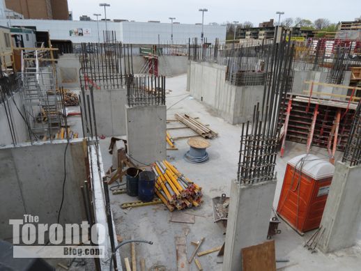
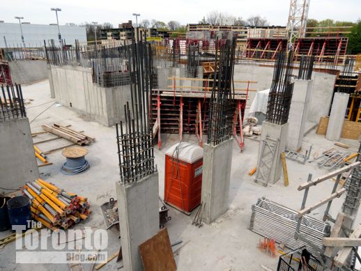
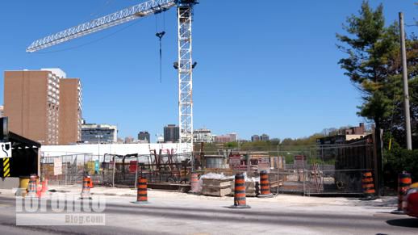
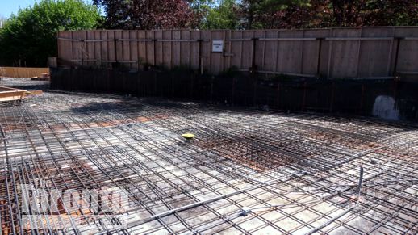
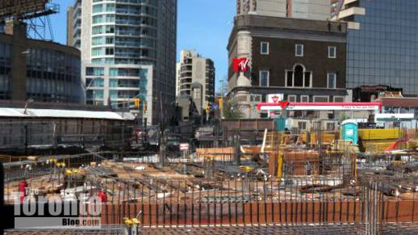
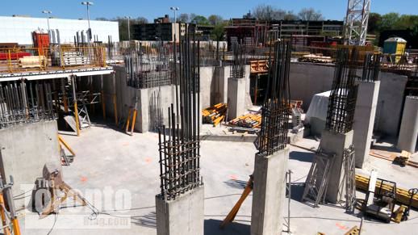
Pingback: Construction reaches 5th floor at The Milan Condominium | www.TheTorontoBlog.com