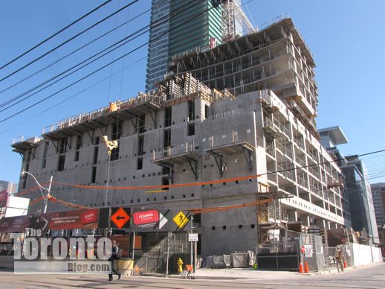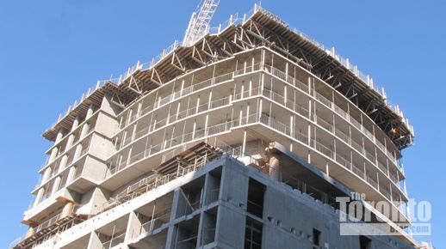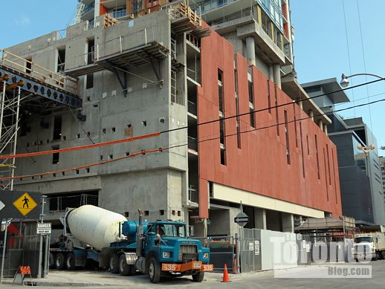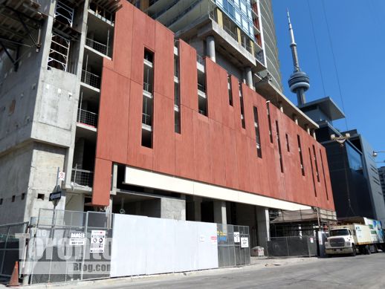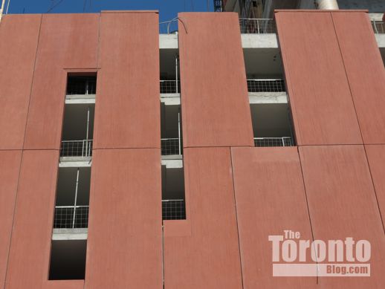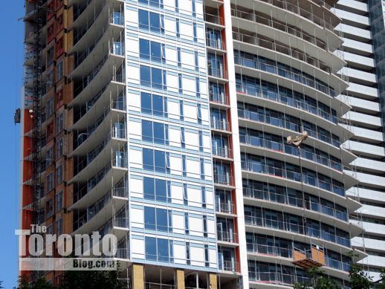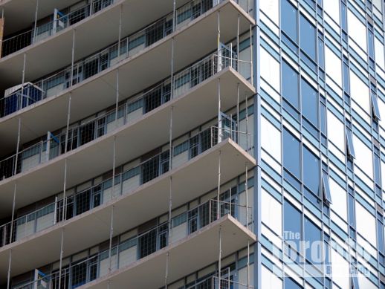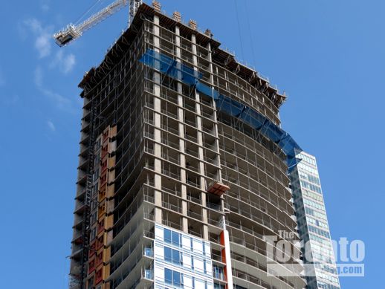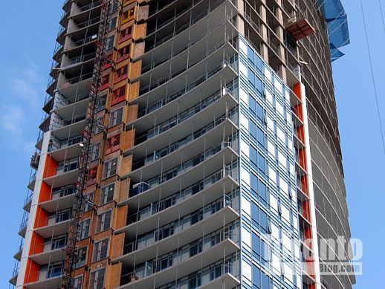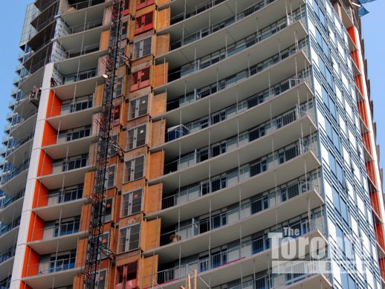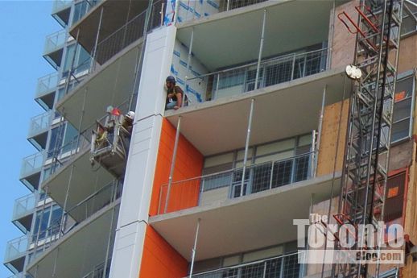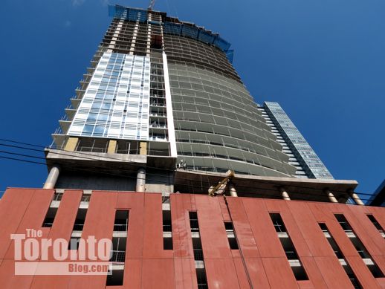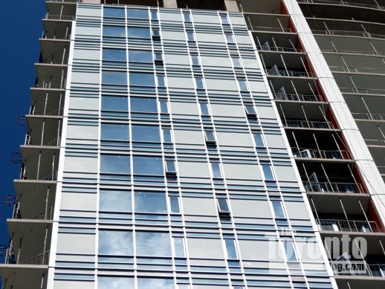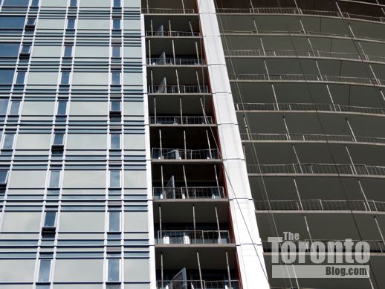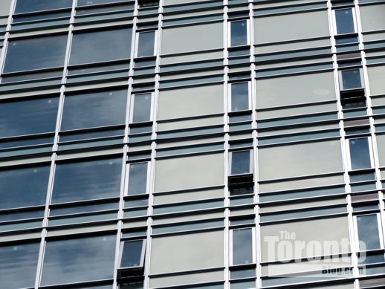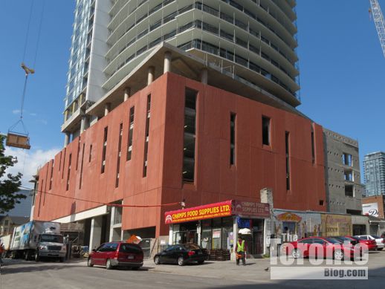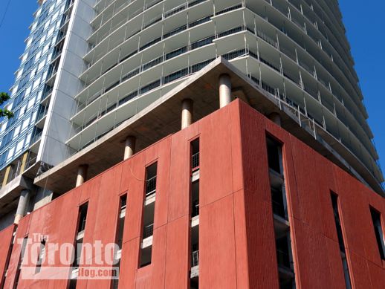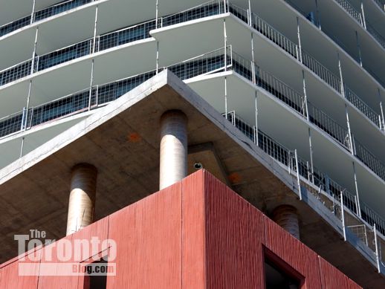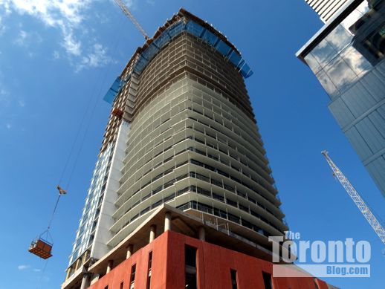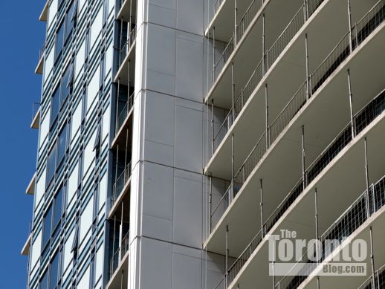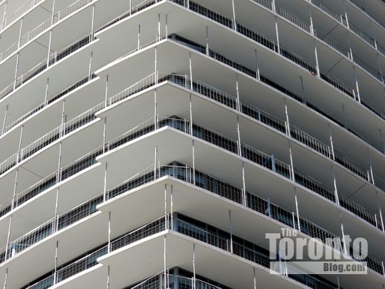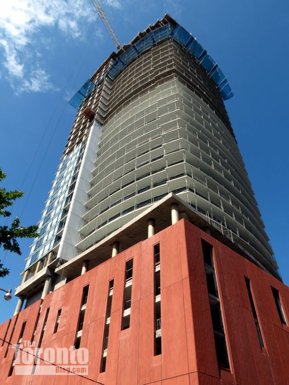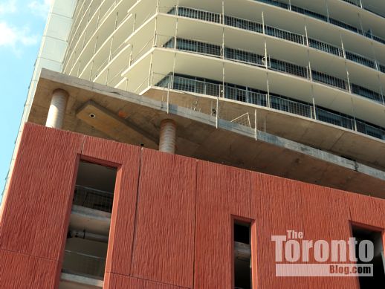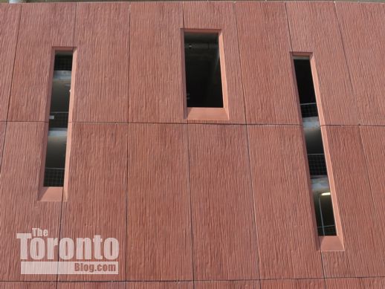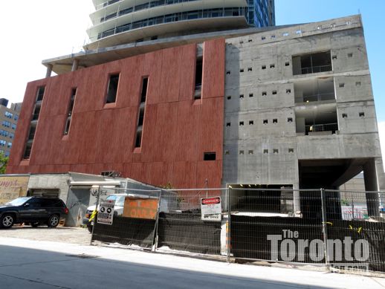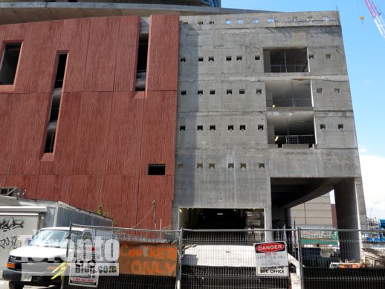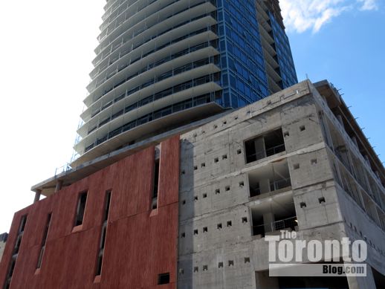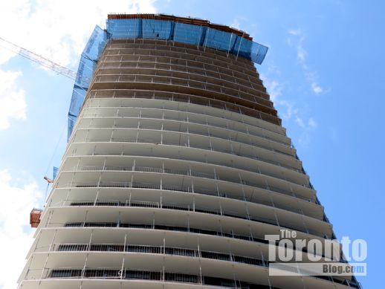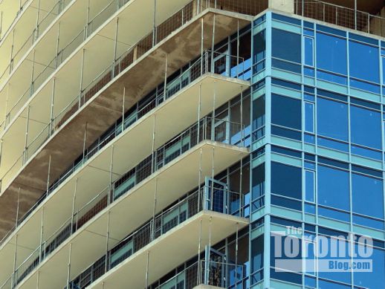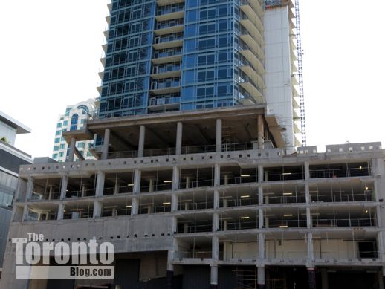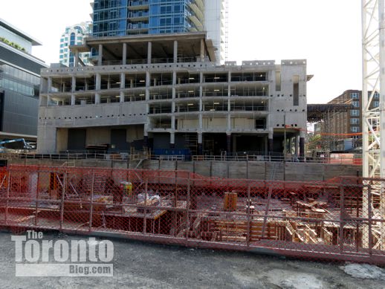A project of The Daniels Corporation, Cinema Tower was designed by Toronto’s Kirkor Architects & Planners.
Below are some of the photos I shot of Cinema Tower back in March, followed by a series of pics from last Friday that show the dramatic construction progress that has been achieved during the past four months.
March 20 2012: The north side of the Cinema Tower condominium highrise starts to show its distinct curve as the tower climbs 5 floors above its 6-storey podium
March 20 2012: A closer view of the tower’s curving north side
<>
March 20 2012: The tower’s angles and curves viewed from the southwest, on Widmer Street
July 27 2012: Podium viewed from the northwest corner of Adelaide & Widmer Streets
July 27 2012: A textured, terra cotta-coloured cladding is being applied to the podium exterior
July 27 2012: The podium includes a multilevel above-ground parking garage as well as the condo lobby and street-level retail space
July 27 2012: Adelaide Street view of the 10 tower floors on which cladding and windows have already been installed
July 27 2012: Some of the balconies and windows on the tower’s northwest corner
July 27 2012: When complete, the tower will stand 43 storeys tall. It’s presently 33 floors high.
July 27 2012: Orange balcony walls accent the north and west sides of the tower
July 27 2012: Floorplates curve in two different directions on the tower’s north side
July 27 2012: Construction workers install cladding on the 17th floor
July 27 201: Looking up the tower’s west side, from Widmer Street
July 27 2012: Cladding near the tower’s northwest corner
July 27 2012: Cladding and balconies on the tower’s west wall
July 27 2012: Depending upon light conditions and viewing angles, the cladding appears shades of pale blue at times, and hues of pale green at others
July 27 2012: Podium viewed from Widmer Street to the southwest
July 27 201: The distinctively-curved roof of the 6th floor juts from the top of the podium. Building amenities including an “urban terrace lounge,” party room, film screening room, fitness room, gymnasium and outdoor sun deck will be situated on that level.
July 27 2012: A closer view of the sharply-angled roof to the 6th floor
July 27 201: Cinema Tower and its next-door neighbour to the south, Festival Tower
July 27 2012: Curves contrast with right angles on the tower’s west wall
July 27 2012: Balconies wrap around the tower’s southwest corner
July 27 2012: Another look up the southwest corner of the building
July 27 2012: Southwest corner viewed from the laneway between Cinema Tower and Festival Tower
July 27 2012: A closer look at the textured surface of the podium exterior. The narrow windows offer a peek at the above-ground parking levels.
July 27 2012: The south side of the podium includes entrance ramps to the parking garage
July 27 2012: Laneway view of the southeast corner of the podium
July 27 2012: Podium and tower viewed from the southeast
July 27 2012: A view up the tower’s south side
July 7 2012: Balconies and cladding on the tower’s southeast corner
July 27 201: View from John Street of the podium’s east side
July 27 2012: On Cinema Tower’s east side, the underground levels of the 42-storey Pinnacle on Adelaide condo tower are under construction
<>





