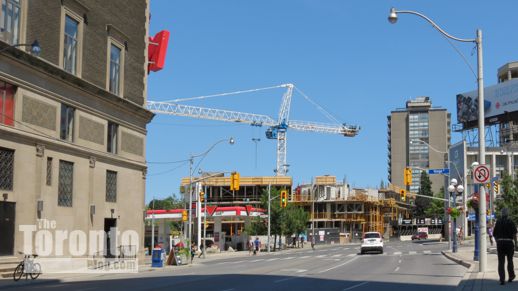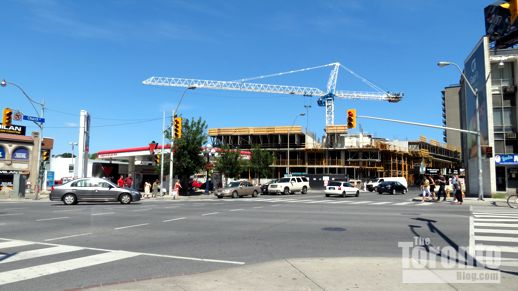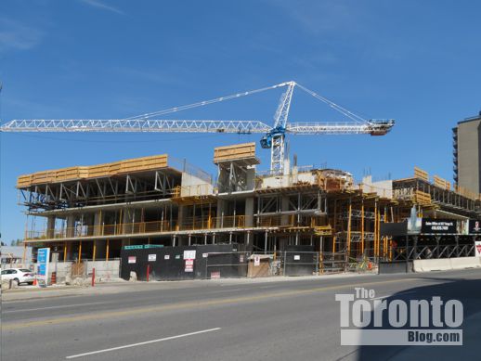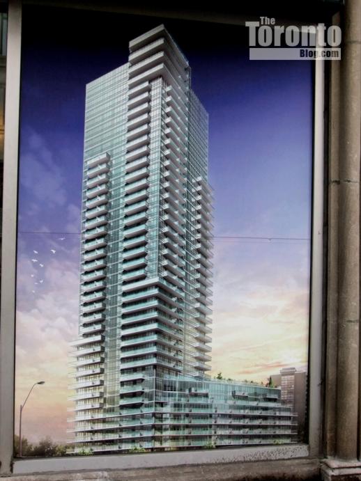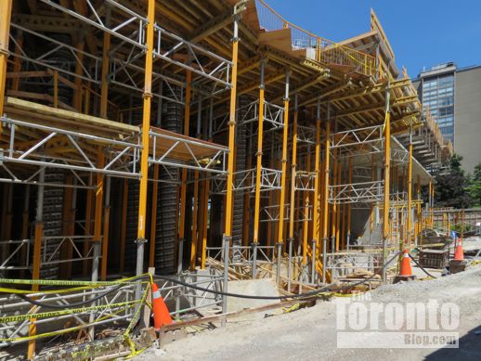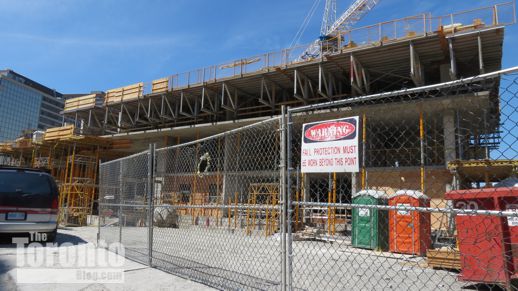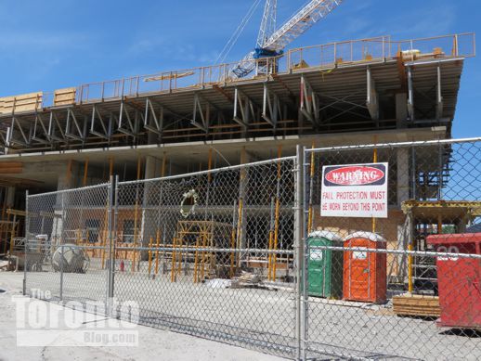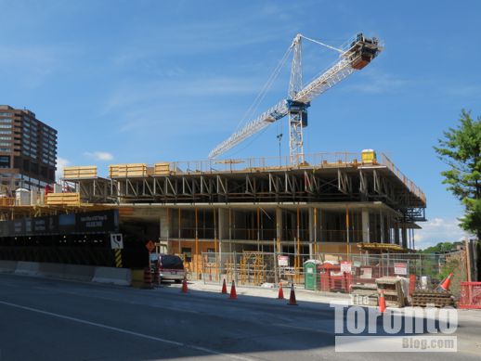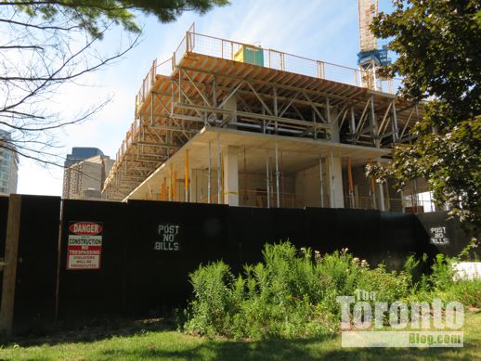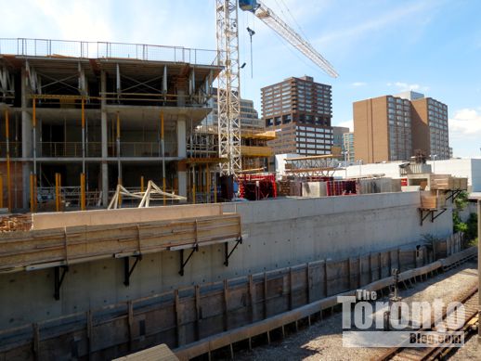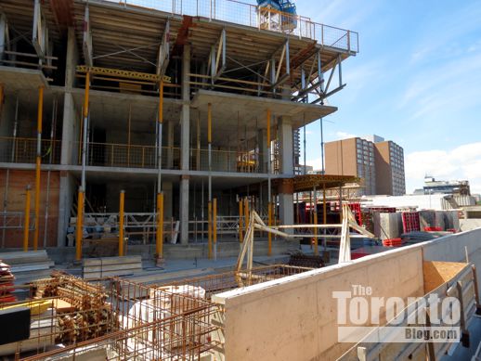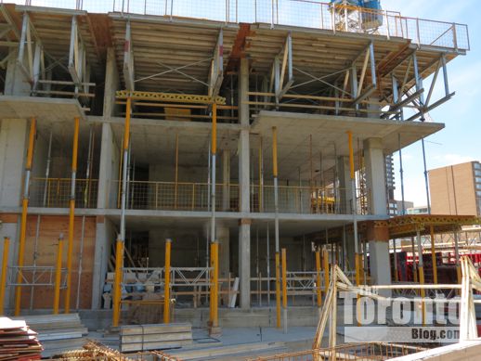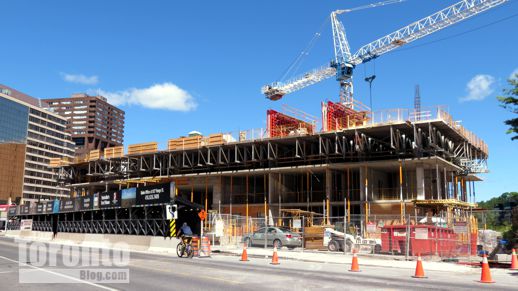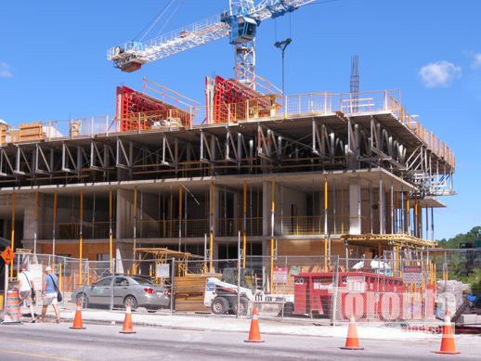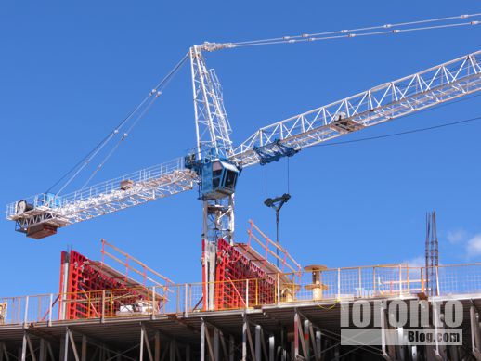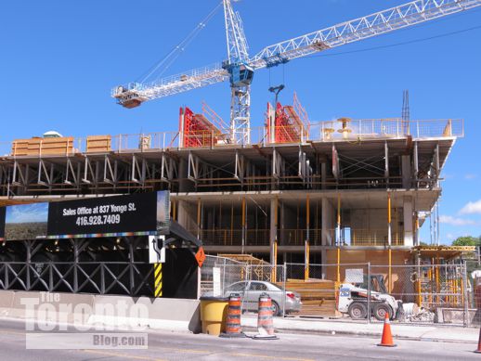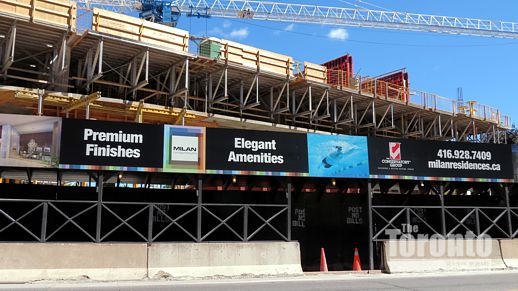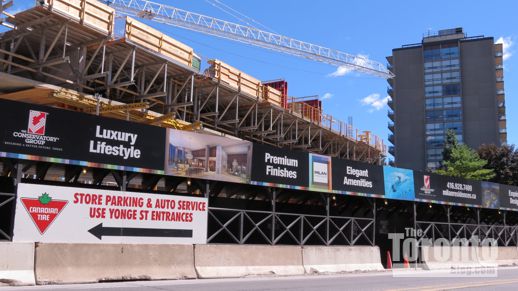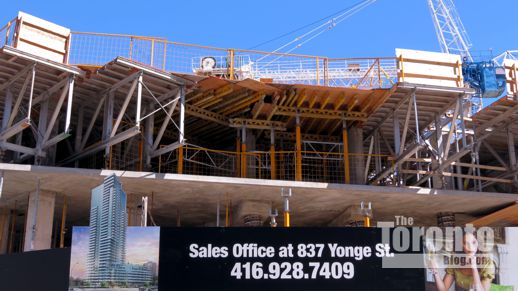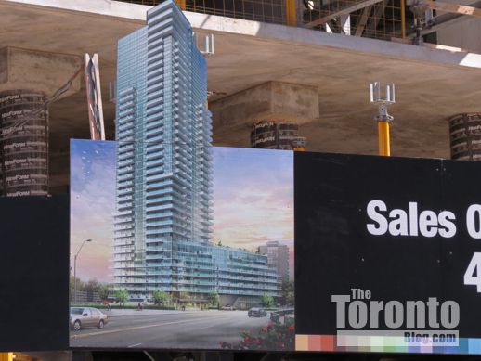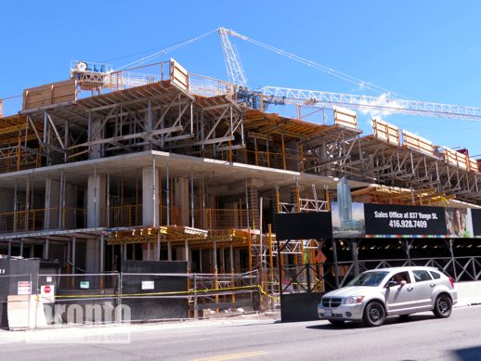On several occasions that I have been walking in the area recently, I have been stopped and asked for directions from mystified motorists who were trying to find the parking lots that Canadian Tire shoppers used to access off north Church Street. And I’ve also encountered perplexed pedestrians who asked: “What happened to the Canadian Tire?” Like the woman last week who thought she had taken a wrong turn and missed the parking lot entrance — all because construction of The Milan was blocking the Canadian Tire store from view. Or the other woman who asked if Canadian Tire was “gone” — she thought the property had been sold off for redevelopment as condos.
The store and its gas bar are still there, but they’re not as readily visible as they once were to people approaching from the east along Church Street. And as The Milan gradually rises to its full 37-storey height, it will undoubtedly become a new landmark identifying the busy Yorkville intersection. I’ve been telling people who think they’re lost that the Canadian Tire is “just behind the construction site.” As The Milan tower starts to take shape, I’ll be telling them “it’s just behind the condo tower.”
Below is a series of photos from July and last week, showing how construction of The Milan Condominium has reached the third floor above street level and is beginning to move to the fourth. My May 9 2012 post, my most recent update on the project, showed construction activity when the building was just approaching grade. I’m sure the site will look drastically different the next time I check on building progress in the fall.
A project of The Conservatory Group, The Milan Condominium complex was designed by E.I. Richmond Architects Ltd. of Toronto.
<>
July 29 2012: The Milan condo tower will join the historic Masonic Temple at 888 Yonge Street, left, as a landmark identifying the Church-Yonge-Davenport intersection
<>
July 29 2012: The Milan condo building begins to rise above the Canadian Tire gas bar at the northeast corner of Yonge & Church Streets
<>
July 29 2012: Construction viewed from the southwest. The artistic illustration below shows how the completed building will appear when viewed from this same perspective.
<>
This artistic rendering of The Milan appeared in a window at the condo sales centre
<>
July 29 2012: Construction forms along the south (Church Street) side of the project
<>
July 29 2012: Podium construction viewed from the southeast, on Church Street
<>
July 29 2012: The podium’s southeast corner
<>
July 29 2012: The condo site formerly was occupied by parking lots
<>
July 29 2012: Construction viewed from Harold Town Park to the east
<>
July 29 2012: The Yonge subway line runs along the east side of The Milan property
<>
July 29 2012: The podium’s northeast corner, above the subway tracks
<>
July 29 2012: Another view of progress on the podium’s northeast corner
<>
August 6 2012: Orange building forms mark the start of construction of the podium’s fourth above-ground level
<>
August 6 2012: A closer view of construction progress at the southeast corner
<>
August 6 2012: The construction crane looms above two supporting walls under construction on the podium’s fourth level
<>
August 6 2012: Church Street view of the podium’s southeast corner
<>
August 6 2012: The podium rises above hoarding along Church Street
<>
August 6 2012: The building directly to the east of The Milan is the 16-storey condominium at 66 Collier Street, which was built in the early 1970s. The Milan will stand twice as tall.
<>
August 6 2012: A rendering of the building appears on hoarding along Church Street
<>
August 6 2012: The Milan Condominium was designed by E.I. Richmond Architects Ltd.
<>
August 6 2012: A vehicle passes the southwest corner of The Milan site on Church Street





