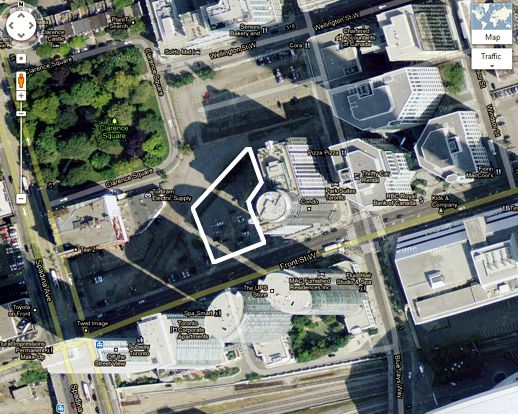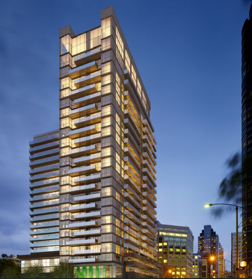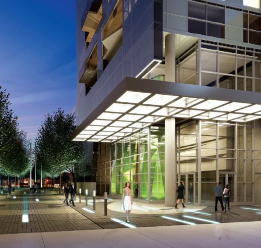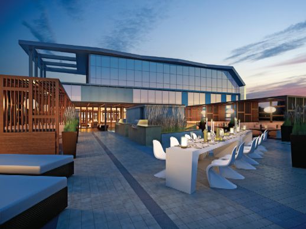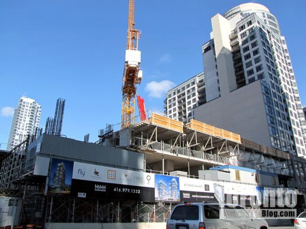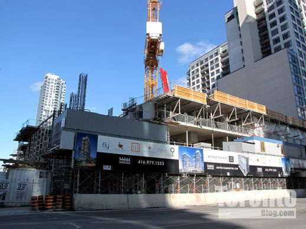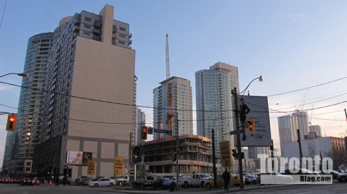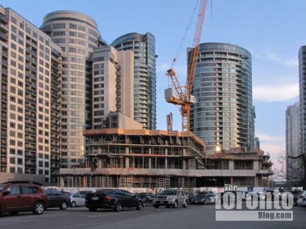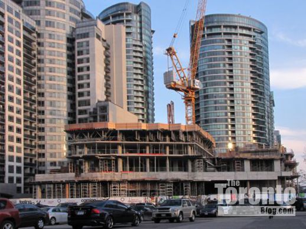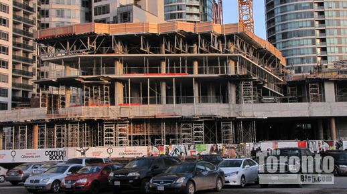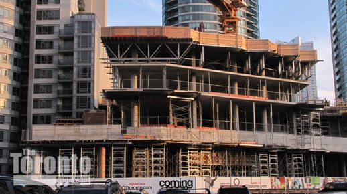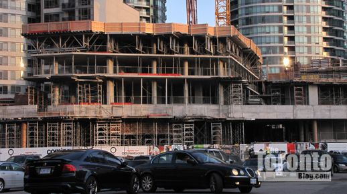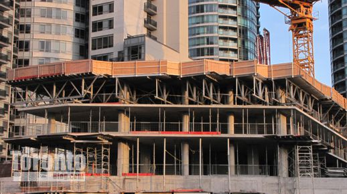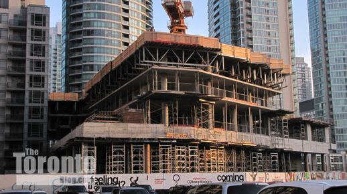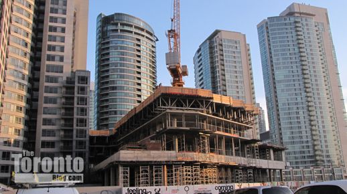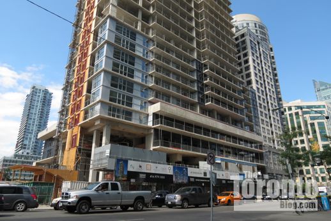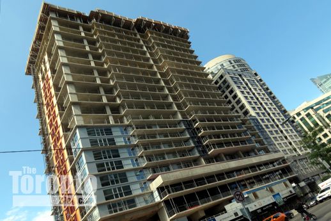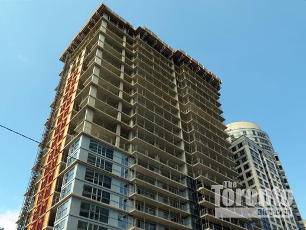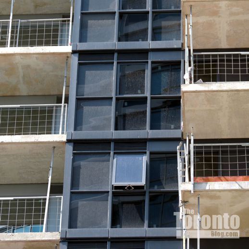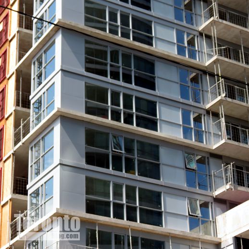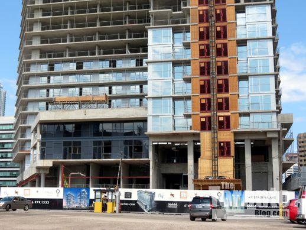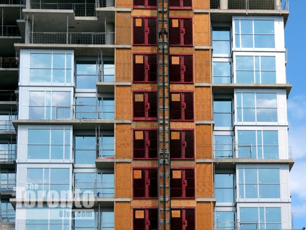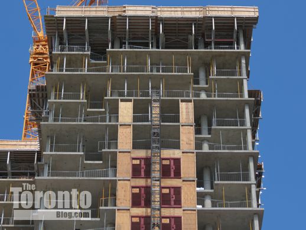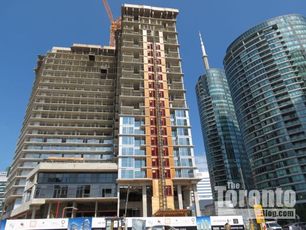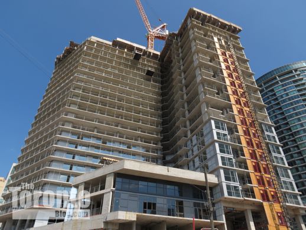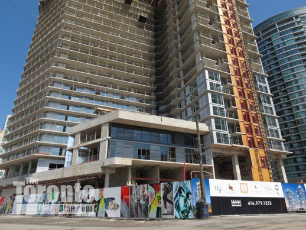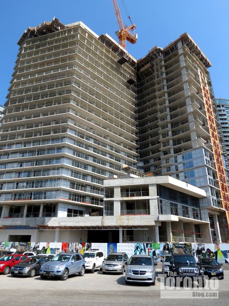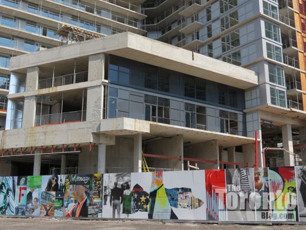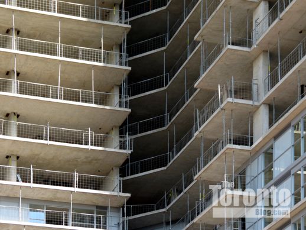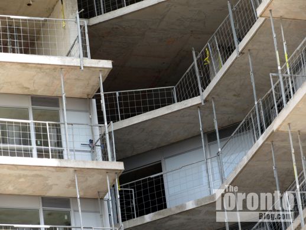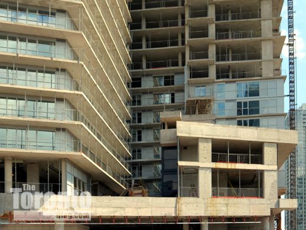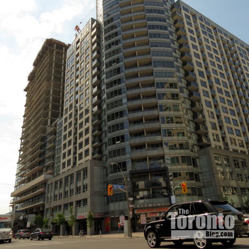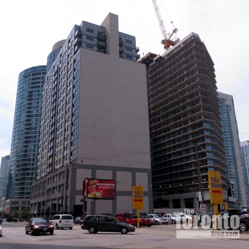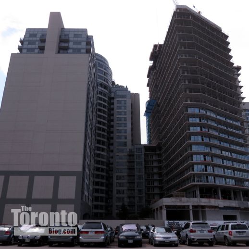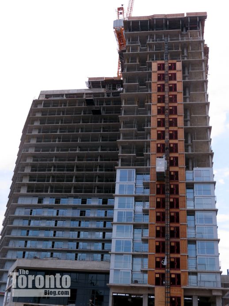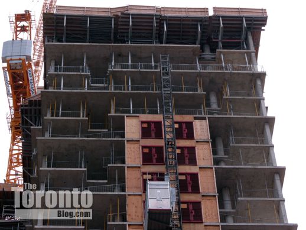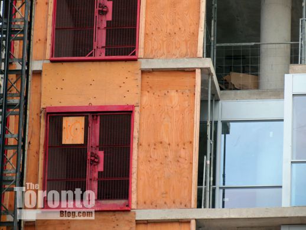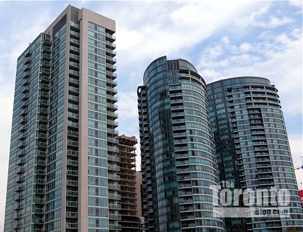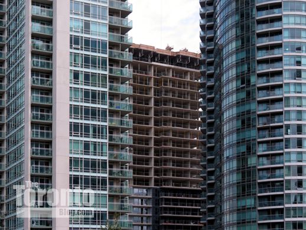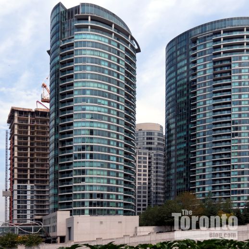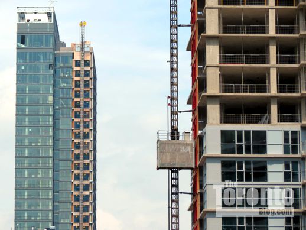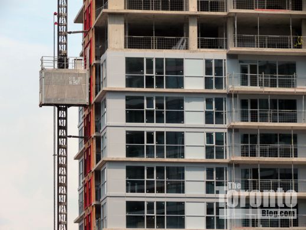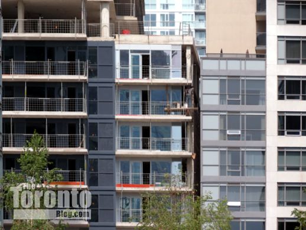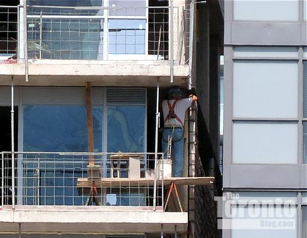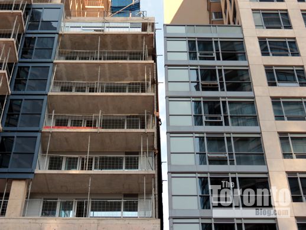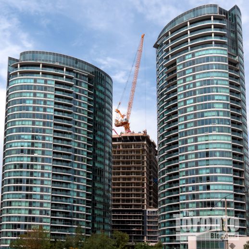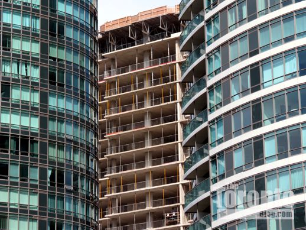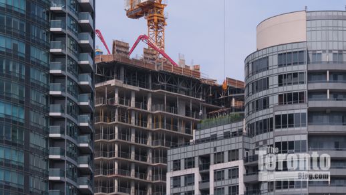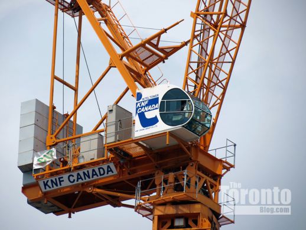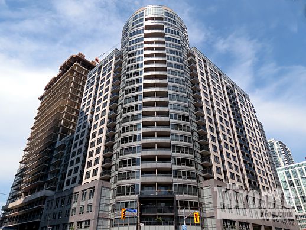Fly stands less than a meter away from its highrise neighbour to the east, the 25-storey Element condo at the northwest corner of Front Street and Blue Jays Way. From that intersection, Fly almost looks like it’s being built as an extension of the Element building. And from the north, Element and Fly appear to be just one big horseshoe-shaped complex. Together, they make the corner look chunky and dense, and effectively create a half-block-long wall of steel, glass and concrete. With four condo towers already clustered on the south side of the street, Fly’s arrival has basically created a mini condo canyon that will appear even more confined if and when those parking lots get redeveloped.
I personally find that Fly and its neighbours stand too close for comfort — I feel claustrophic whenever I walk along that particular block of Front Street. But hundreds of other people obviously don’t seem to have any problem with the proximity of the six condo towers — as the Fly Condos website proudly proclaims, “Toronto’s hottest condo address … is sold out.”
A project of Empire Communities, Fly Condos was designed by Graziani & Corazza Architects Inc.
Back on July 21 2011, I posted photos showing Fly’s foundation construction progress. Below are photos of Fly’s ascent above street level since February of this year, along with a Google satellite map image showing Fly’s location. I also have included building illustrations from the Fly Condos website.
On this Google Maps satellite image, I have outlined in white the approximate location of the 24-storey Fly condo tower. The parking lots to Fly’s north and west are ripe for redevelopment as highrise condo or office buildings.
This rendering of the 24-storey tower appears on the Fly Condos website. The building was designed by Graziani & Corazza Architects Inc.
This rendering from the project website illustrates the promenade that will link Fly Condos to the Clarence Square park to the northwest.
A website rendering of Fly’s rooftop terrace, which will feature privacy cabanas and outdoor dining facilities as well as a party room, catering kitchen and private dining room.
February 20 2012: Construction is underway on Fly’s third level, seen here from the southwest on Front Street. The tower at right is the Element condo.
February 20 2012: Another view of Fly’s first three floors
March 16 201: Looking toward Fly condos from the intersection of Wellington Street and Blue Jays Way. Element condos is on Fly’s left.
March 16 2012: Construction has reached four levels in this view of Fly from the parking lot to its north. At left is Element condos, while at rear are the 32- and 28-storey CityPlace Matrix condo towers at 361 and 373 Front West.
March 16 2012: Another north view of Fly, Element and the two Matrix condo towers
March 16 2012: Another parking lot view of the north side of Fly. The lot is popular with people visiting the Entertainment District, convention centre, CN Tower and Rogers Centre.
March 16 2012
March 16 2012
March 16 2012
March 16 2012: The two Apex condo towers, at 381 and 397 Front Street, are visible at right rear. They stand 28 and 36 storeys tall.
March 16 201: The Matrix west tower and the two Apex towers rise behind Fly
July 27 2012
July 27 2012
July 27 2012
July 27 2012: Windows and cladding on the tower’s south side above Front Street
July 27 2012: Windows and cladding on Fly’s southwest corner
July 27 2012: West side of the tower viewed from one of the parking lots that is ripe for redevelopment into highrise condos or offices
July 27 2012: External construction elevator on the tower’s west wall
July 27 201: West view of the tower, which has climbed to 22 floors
July 27 2012: West view of Fly condos and the two oval Matrix condo towers
July 27 2012: Fly’s irregular shape is most obvious when viewed from the northwest
July 27 2012
July 27 2012
July 27 2012
July 27 2012: Balconies wedged deep into the west wall of the tower
July 27 2012: A closer view of some of the northwest-facing balconies
July 27 2012
July 27 2012: From the intersection of Front and Blue Jays Way, Fly Condos appears to be a western extension of the Element condo building in the foreground
August 15 2012: Element condos and Fly condos viewed from the northeast at the intersection of Wellington Street and Blue Jays Way
August 15 2012: From the north, Element and Fly appear joined at the hip
August 15 2012: Construction has reached the 23rd floor.
August 15 201: The external construction elevator rises only to the 19th floor so far
August 15 2012: Windows and cladding have been installed up to the 10th floor
August 15 2012: Fly condo construction is viewed from the south between the east Apex tower, left, and the two Matrix condo towers, right
August 15 2012: South view of the Apex east tower, Fly, and the Matrix west tower
August 15 2012: Fly, Apex west, Element and Apex east condo towers
August 15 2012: South view of Charlie condos, left, and Fly condos
August 15 2012: Southwest corner of Fly condos
August 15 2012: South side of Fly condos, left, and Element condos, right
August 15 2012: A member of the Fly construction crew works on a balcony
August 15 2012: This south view shows just how close Fly rises to Element’s west wall
August 15 2012: Southeast view of Fly framed by the two Matrix condo towers
August 15 2012
August 15 2012
August 15 2012
August 15 2012





