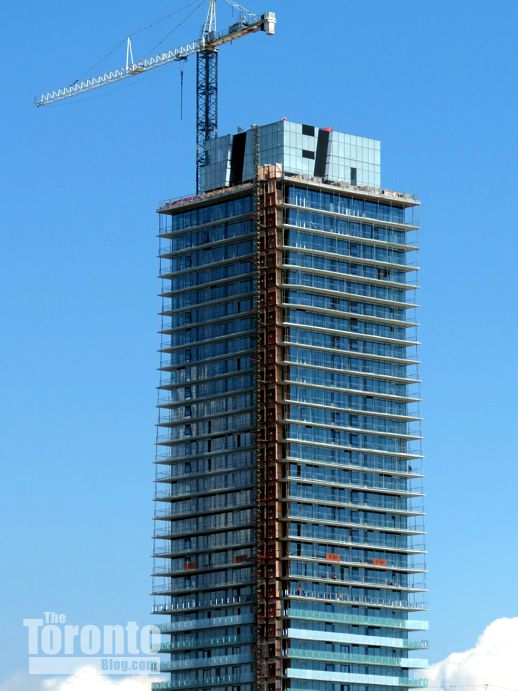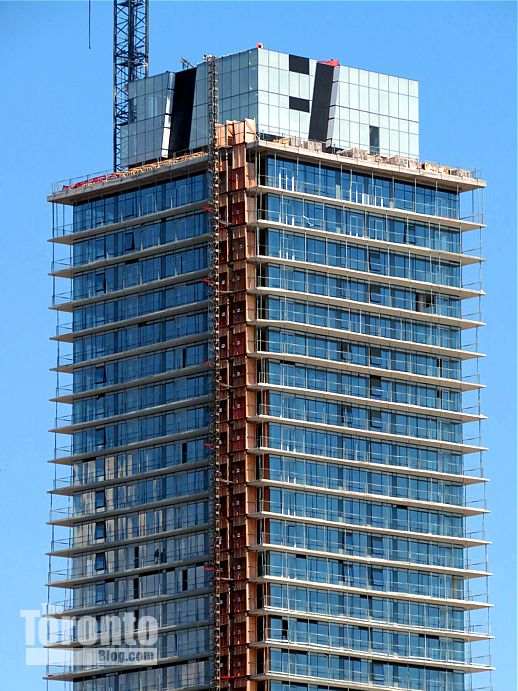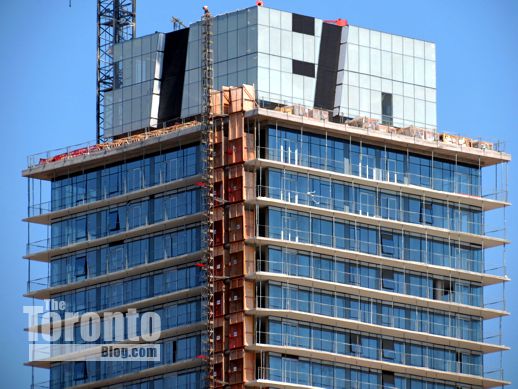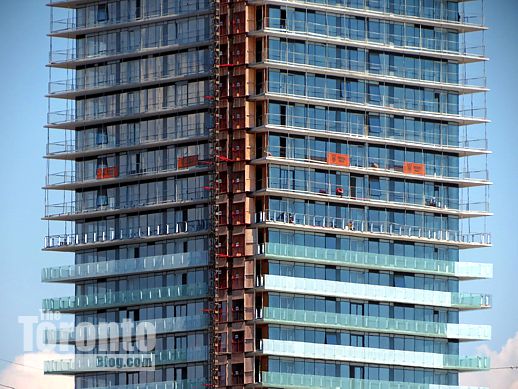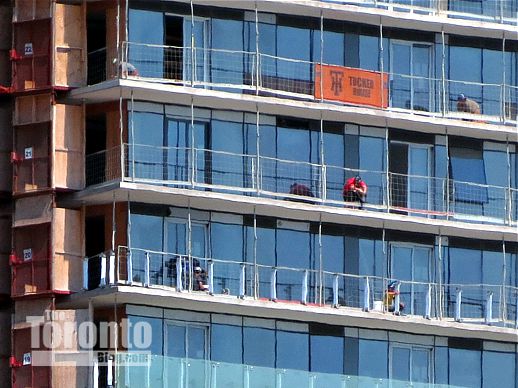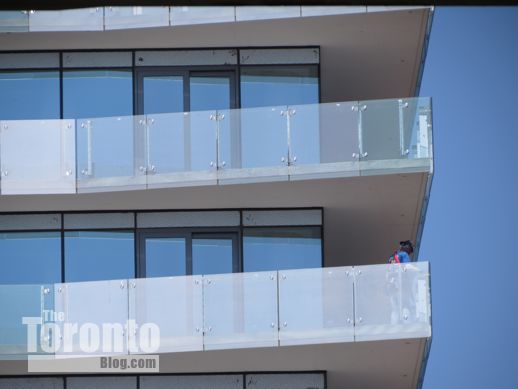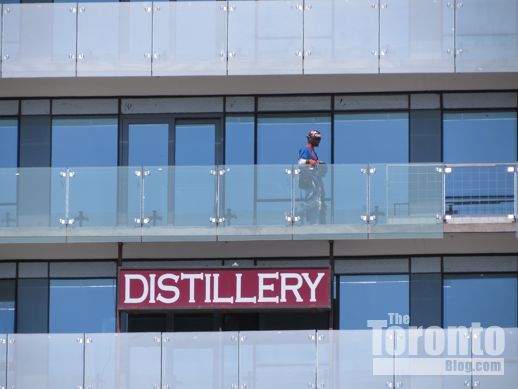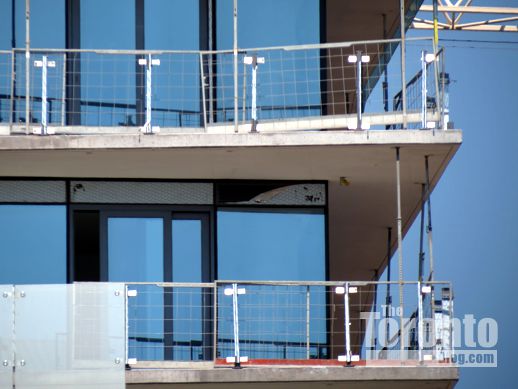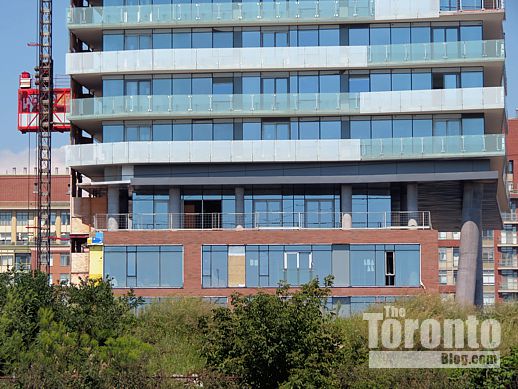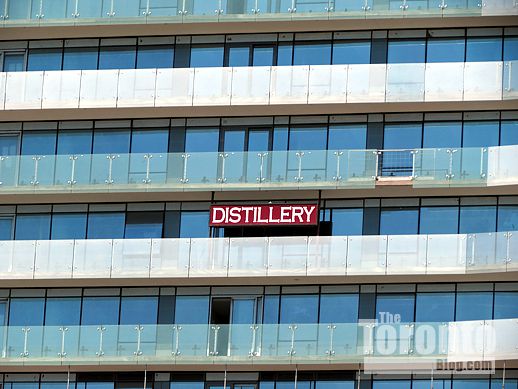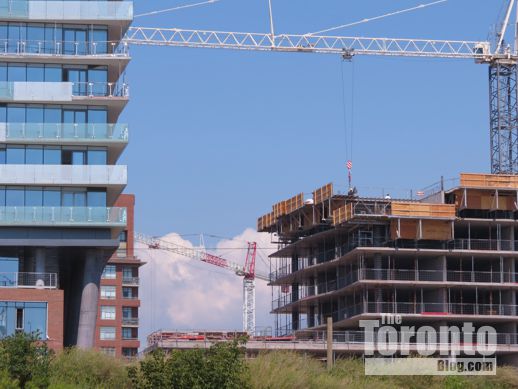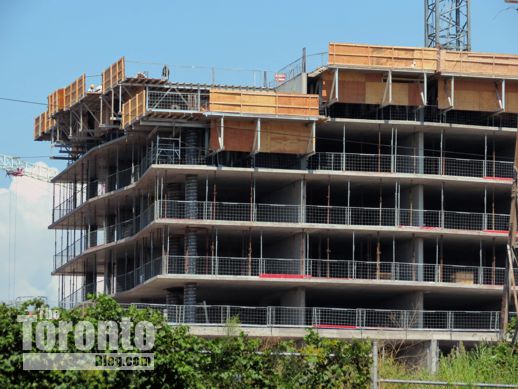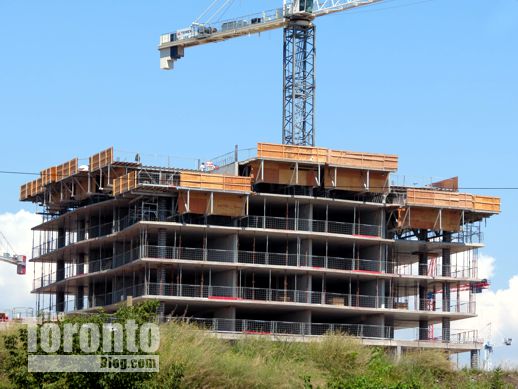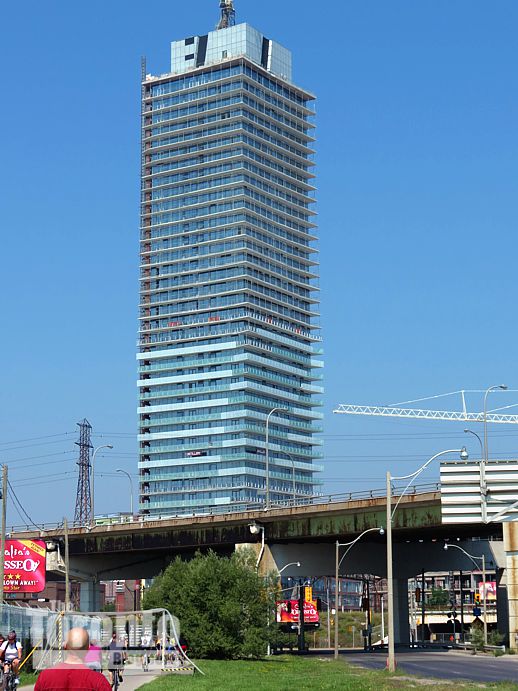Designed by Toronto’s architectsAlliance, the Clear Spirit tower is a project of Cityscape Development Corporation and Dundee Realty Corporation. Most condos in the building have been sold; however, the project website indicates that several penthouse suites are still available, including a 1,349-square-foot 2-bedroom unit as well as three different 2-bedroom + den configurations ranging in size from 1,407 square feet to 1,609 square feet.
Below are several more photos of Clear Spirit’s balcony installation progress.
August 25 2012: Clear Spirit condo tower viewed from the southwest
August 25 201: The top half of the 40-storey tower awaits balcony glass installation
August 25 2012
August 25 2012
August 25 2012: Workers prepare to install balcony panels on floors 20, 21 & 22
August 25 2012
August 25 2012
August 25 2012
August 25 2012
August 25 2012
August 25 2012: Construction of Clear Spirit’s sister condominium, the 35-storey Gooderham tower, right, has reached about 8 floors so far
August 25 2012: Gooderham condo tower construction viewed from the south
August 25 2012: Another south view of the Gooderham tower
August 25 201: Clear Spirit viewed from the southeast on Cherry Street





