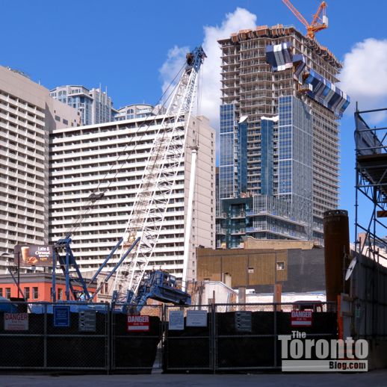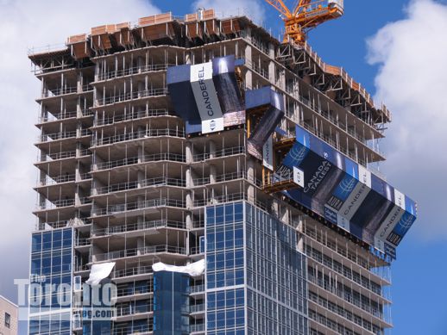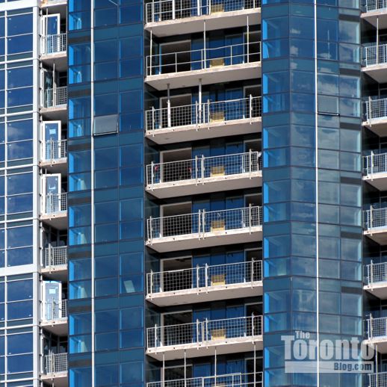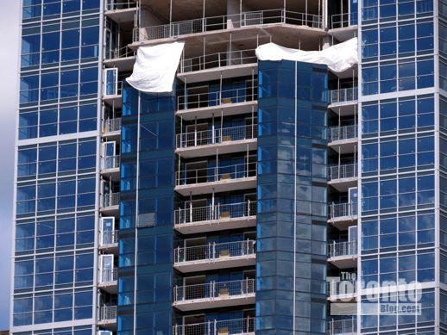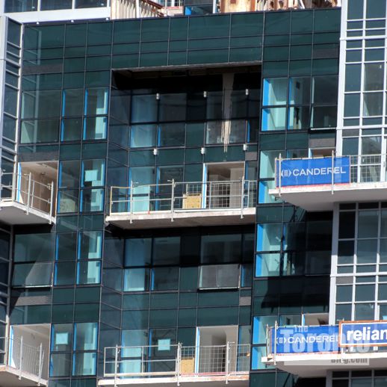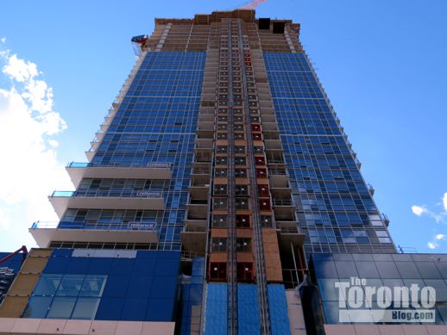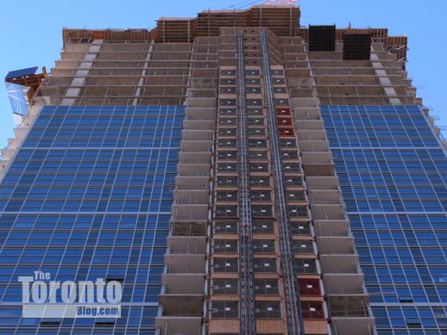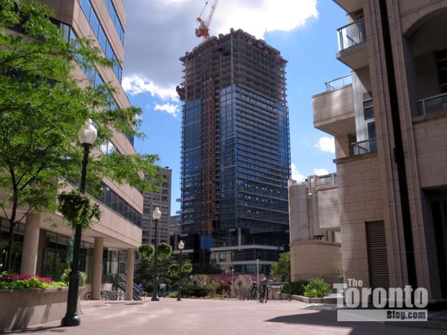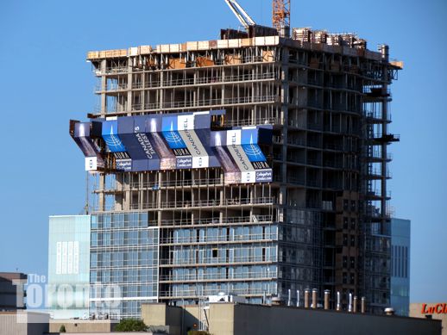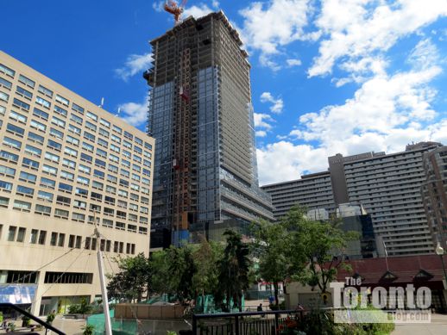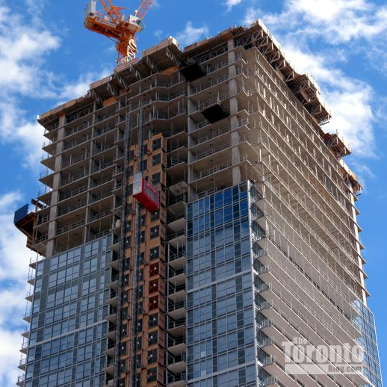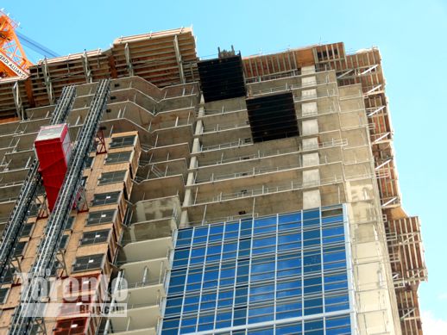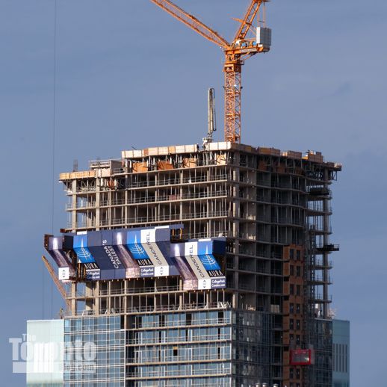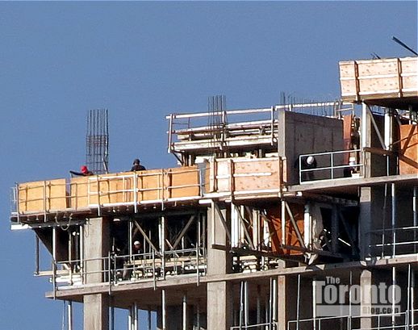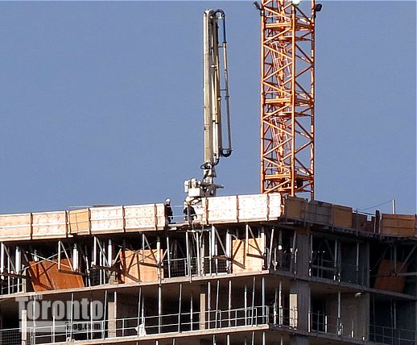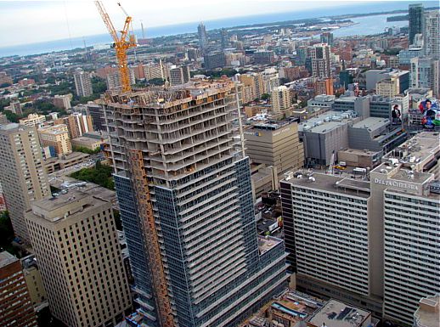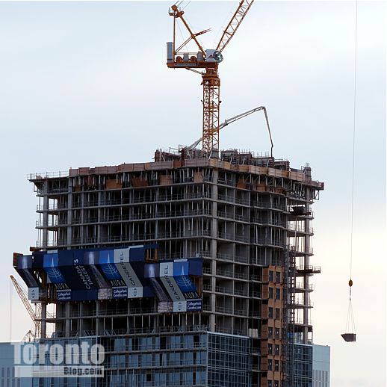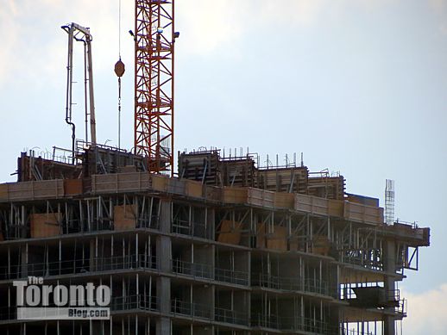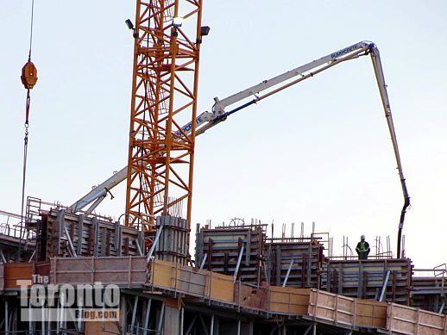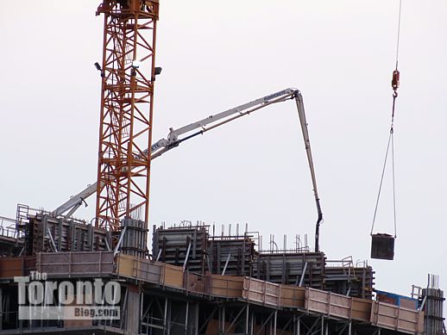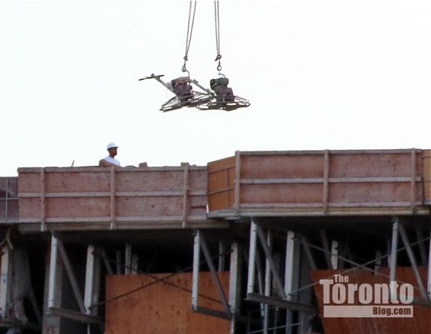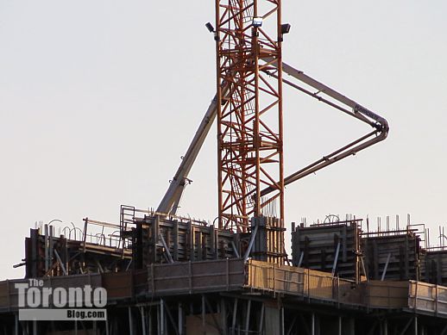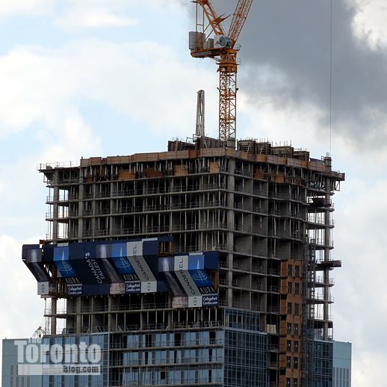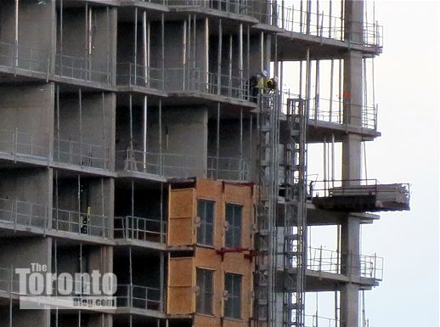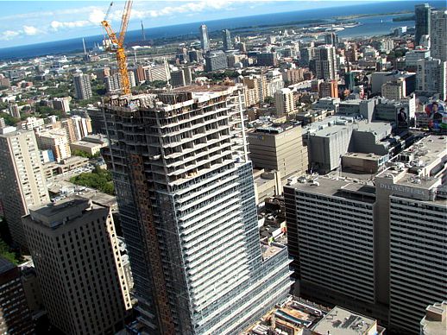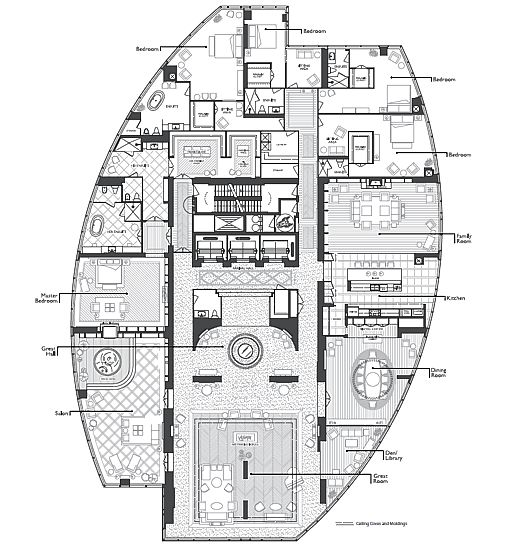Multimillion-dollar penthouse suites still available
All of Aura’s “tower suite” condos (floors 5 to 58) are sold out, as are all of the condos in the “executive suites” section of the building (floors 59 to 74). However, the “penthouse selection” page on the Aura website shows that a number of penthouse suites are still available for purchase. They include northwest view suites 7516 and 7616, both of which are 2,335 square feet and cost $2,349,500 apiece, as well as southeast view suites 7507 and 7607, each boasting 2,961 square feet for a cool $3,549,000. Occupancy is tentatively scheduled to begin June 18 2013.
I haven’t heard any reports of Aura’s full-floor top penthouse being sold yet. Described as the tower’s “crown jewel” on the Aura website, the palatial suite features a “great hall” off its private elevator lobby, along with 5 bedrooms, 6 bathrooms, kitchen, family room, “great room,” library, and salon in an 11,370-square-foot residence with unobstructed views in every direction. The price: only $18.3 million.
Aura is a project of Canderel Stoneridge. The building was designed by Graziani + Corazza Architects of Mississauga.
Below are photos I’ve taken of Aura this month, along with a floorplan illustration for the top-floor penthouse. Photos of Aura’s earlier construction progress can be viewed in my numerous previous posts.
September 9 2012: Looking toward Aura from the southeast, on Gould Street at the Ryerson University campus. In the foreground is the construction site for what will be another landmark Toronto building — Ryerson’s new Student Learning Centre.
September 9 2012: Construction progress on the upper south and east sides
September 9 2012: Balconies and windows on Aura’s south side
September 9 2012: Another view of the building’s south side
September 9 2012: Balconies and windows on some of Aura’s lower south side floors
September 9 2012: Looking up the north side of Aura from a sidewalk outside the south entrance to the College Park shopping complex
September 9 2012: The tower’s upper floors, where construction has reached 36 floors
September 9 2012: Aura viewed from the northwest corner of the College Park complex
September 16 2012: Now 37 floors up, with wall construction starting on level 38
September 19 2012: Aura viewed from the north side of the courtyard at College Park
September 19 201: The upper north and west sides of the tower
September 19 2012: Aura’s upper northwest corner. The red construction workers’ elevator is stopped at the 30th floor. Windows and cladding have been installed up to the 28th level.
September 20 2012: My condo view of Aura on a sunny day
September 20 2012: Construction crews working on the tower’s southeast corner
September 20 2012: Another construction team on the top level (so far) near a Pumpcrete concrete pumping machine and the tall orange Aura construction crane
September 21 2012: A screen capture from the construction webcam on the Aura website
September 21 2012: Concrete pumping on the 39th floor early Friday evening
September 21 2012: A telephoto view of forms for supporting walls on the 39th floor
September 21 2012: A member of the construction crew supervises a concrete pour
September 21 201: The crane hoists construction equipment into place
September 21 2012: The crane delivers two machines that construction staff will use to smooth a freshly-poured concrete floor
September 21 2012: Concrete pumping continues as the evening approaches sunset. I shot this particular photo at 6:34 p.m.
September 22 2012: My balcony view of Aura during a cloudy spell on Saturday
September 22 2012: Two members of the construction team peer over safety railings on the north side of the 35th floor
September 22 2012: A screen capture from the Aura construction webcam during a sunny break on Saturday afternoon
A floorplan illustration for Aura’s top-floor penthouse residence (click on the image to view a larger version). A “virtual video” of the 11,370-square-foot mansion in the sky can be viewed on the “penthouse selection” page of the Aura website.





