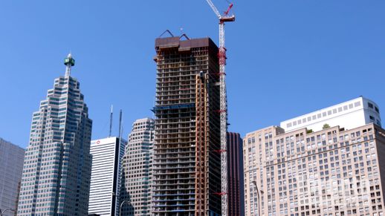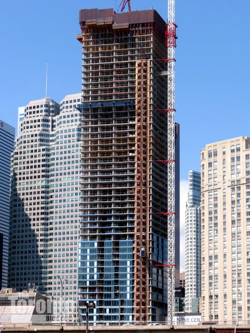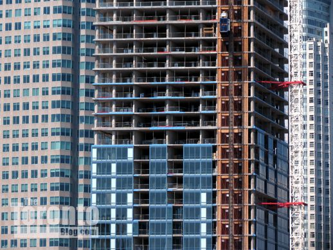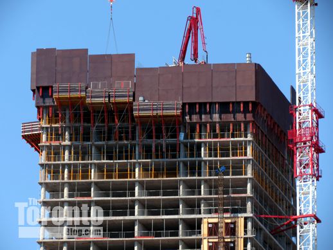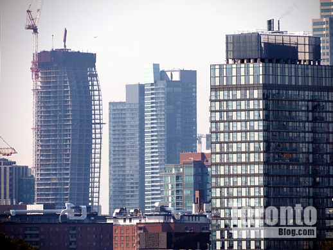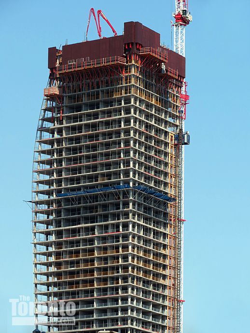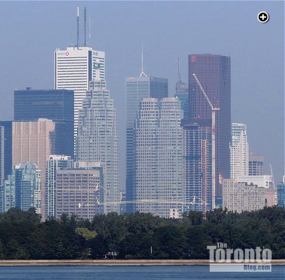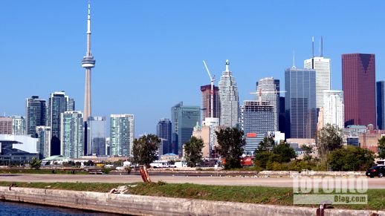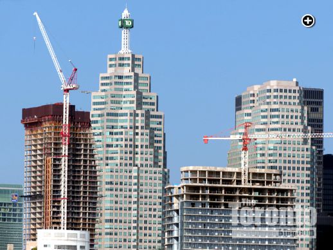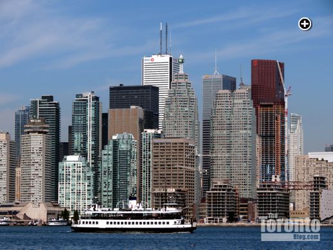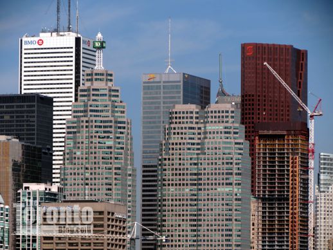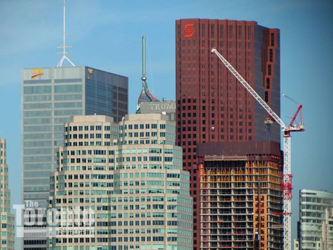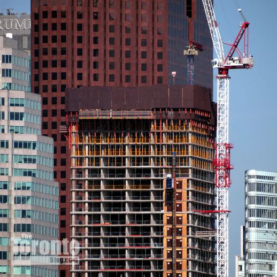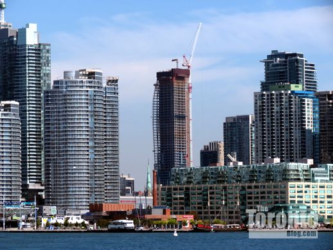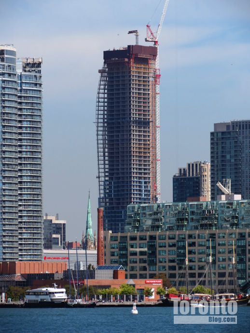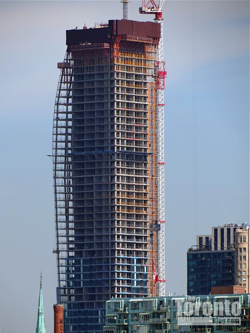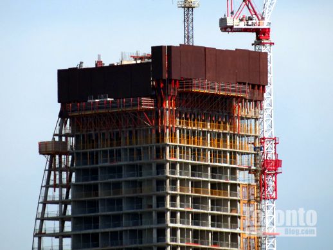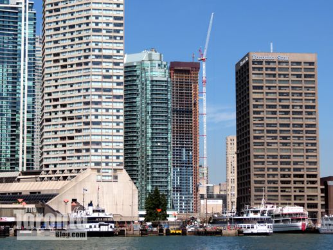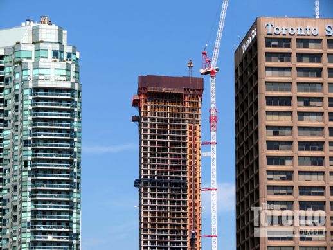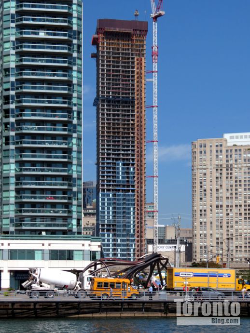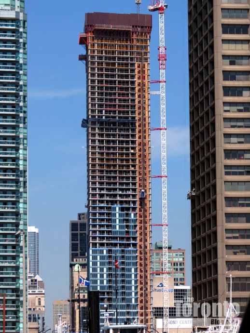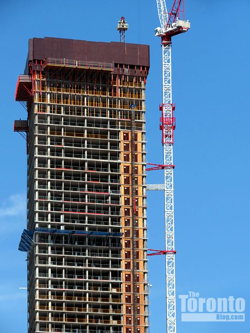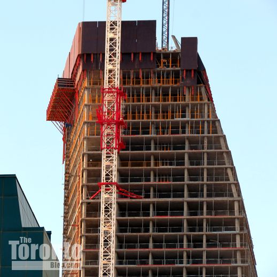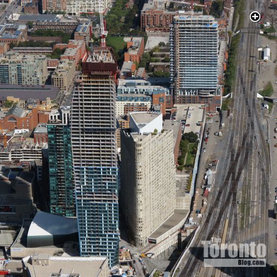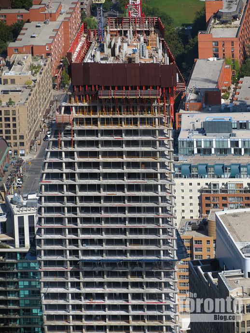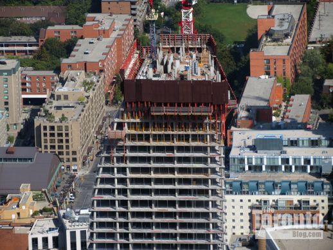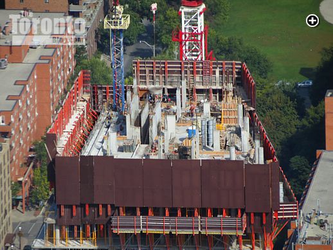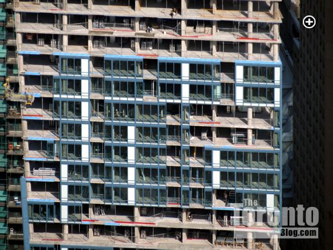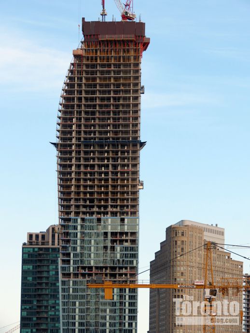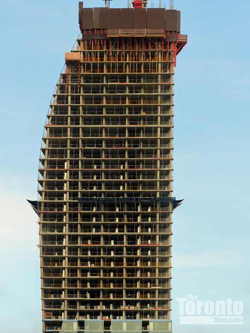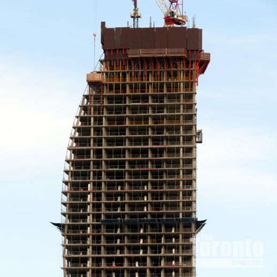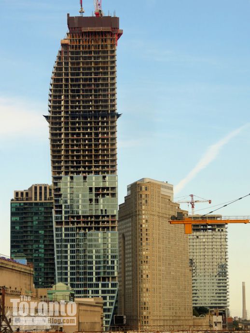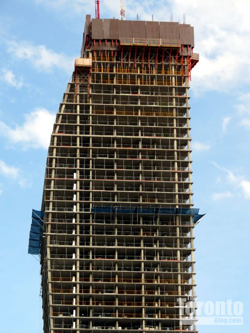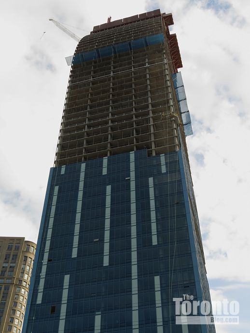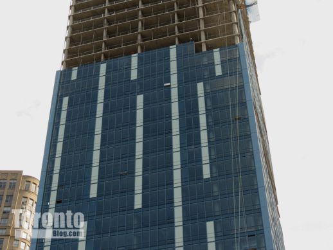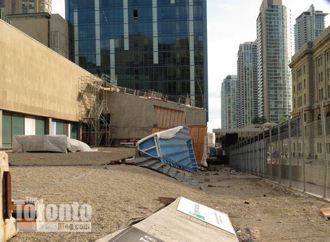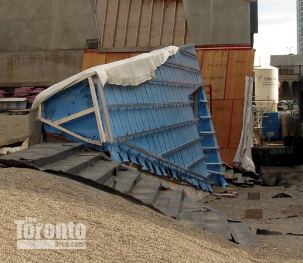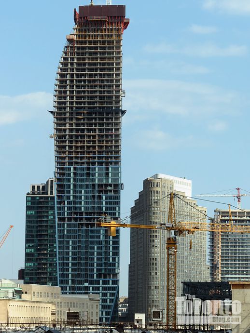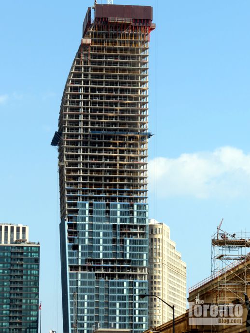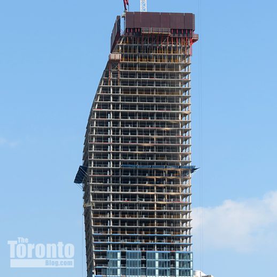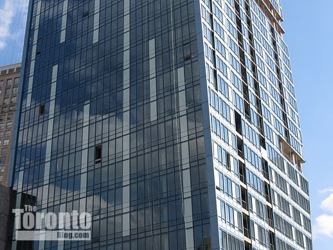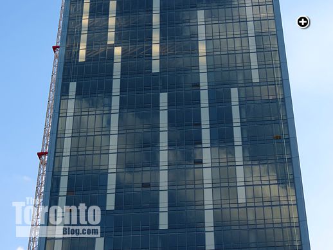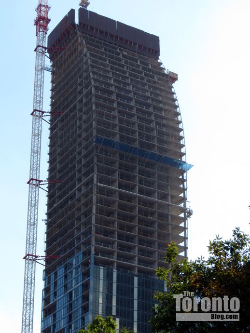A media release quotes Mr. Libeskind as saying: “My goal was to create an iconic building within Toronto’s dramatic skyline. The L Tower is shaped by the unusual quality of the light and by the general atmosphere of the site. Together with the Sony Center, it signals an exciting new sense of place in a diverse and vibrant urban context.”
(In case you missed it, former ROM chief executive officer William Thorsell discussed the significance of Libeskind’s “radical” design for The L Tower in his “Liberation Architecture” essay, published in the October 6 2012 issue of the Globe and Mail.)
The L Tower is a project of Fernbrook Homes, Cityzen Real Estate Group and Castlepoint Realty Partners. Mr. Libeskind designed the tower in conjunction with Toronto’s Page + Steele/IBI Architects. The developers’ construction information website says the topping-off ceremony will take place at 1 p.m.
The skeletal structure of the 58-storey tower is now complete, and nearly half of its steel and glass cladding has been installed. Occupancy of the 593 condo units is expected to take begin sometime in 2013. Although the skyscraper turns heads because of its distinctively curved north facade (which, interestingly, means no shadows will be cast on nearby Berczy Park), a ground-level feature is bound to attract considerable attention, too: a 5,000-square-foot plaza will establish a new public gathering place on the northwest side of the tower.
Below are several dozen photos I’ve shot since late August, showing The L Tower rising to prominence on the city skyline. The photos show views of The L Tower mainly from the west, south and southeast, and include views from the Toronto Islands, island ferries and from the CN Tower.
August 22 2012: The L Tower viewed from the south on Freeland Street
August 22 2012
August 22 2012
August 22 2012
August 22 2012: The L Tower viewed from a condo balcony near Jarvis & Carlton Streets
August 22 2012: The L Tower viewed from the southwest on Lake Shore Blvd.
August 25 2012: A view from Tommy Thompson Park of The L Tower rising higher on the Financial District skyline. Click on the photo to view a larger image.
September 3 2012: The L Tower and the downtown skyline viewed from the Keating Channel near Cherry Street. Click on the photo to view a larger image.
September 3 2012: The TD Canada Trust Tower and the Bay-Wellington Tower at Brookfield Place provide a backdrop to construction activity at The L Tower and the Market Wharf condo tower in this view from the east. Click on the photo to view a larger image.
September 11 2012: A Ward’s Island view of The L Tower on the Toronto skyline
September 11 2012
September 11 2012
September 11 2012
September 11 2012
September 11 2012: The L Tower viewed from the Hanlan’s Point ferry
September 11 2012
September 11 2012
September 11 2012
September 11 2012
September 11 2012
September 11 2012
September 11 2012
September 11 2012: Viewed from the south near the foot of Yonge Street
September 11 2012: Viewed from Jarvis Street just south of The Esplanade
September 25 2012: The L Tower viewed from the CN Tower. Click on the photo to view the image in a larger format.
September 25 2012
September 25 2012
September 25 2012: Click on the photo to view a larger image.
September 25 2012. Click on the photo to view a larger image.
September 25 2012: Viewed from the west at the Metro Toronto Convention Centre
September 25 2012
September 25 2012
September 25 2012
September 25 2012
September 25 2012: Viewed from the southeast corner of Yonge & Front Streets
September 25 2012
September 25 2012: Ground-level view from Front Street. A new 5,000-square-foot public plaza will be created on this site at the southeast corner ofYonge & Front Streets.
September 25 2012: This will be an entrance to the Sony Centre for the Performing Arts next door to The L Tower at 1 Front Street East. The L Tower is part of a Sony Centre redevelopment project that includes renovation of the theatre interiors and construction of new “back of the house” facilities.
October 4 2012
October 4 2012
October 4 2012
October 4 2012
October 4 2012: Click on the photo to view it larger size.
October 4 2012: Viewed from Berczy Park near Toronto’s Flatiron Building. Besides being eye-catching, the tower’s trademark curved north facade helps ensure that the building won’t case shadows on Berczy Park, located less than two blocks to the northeast.





