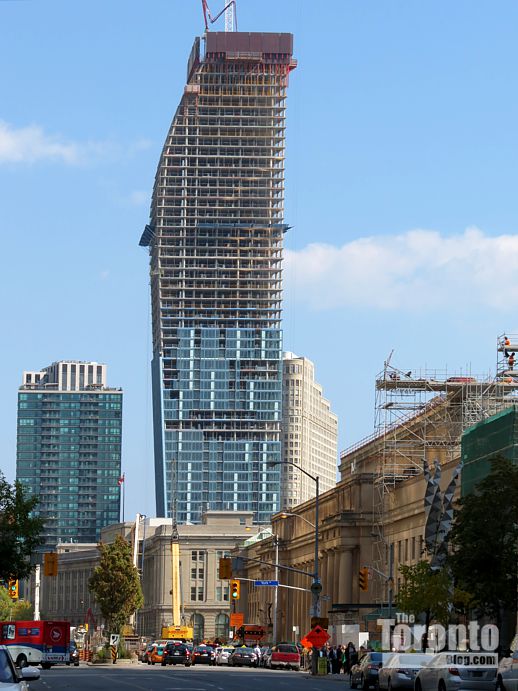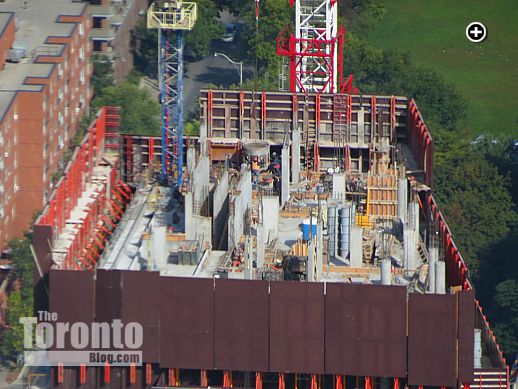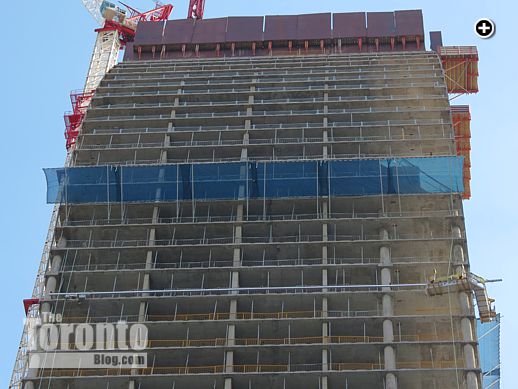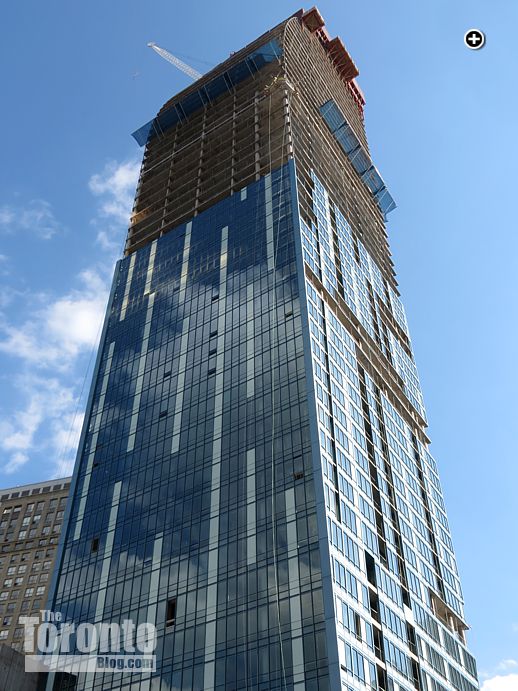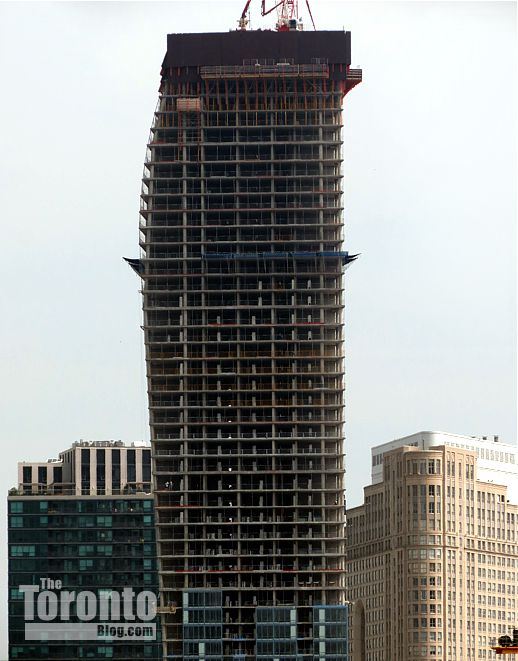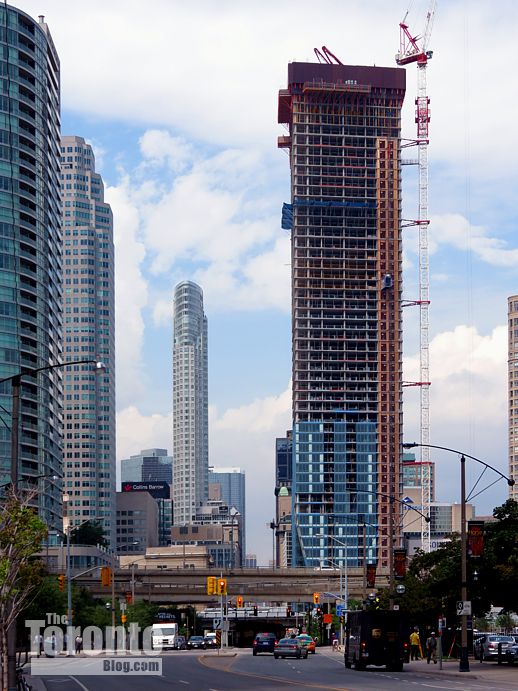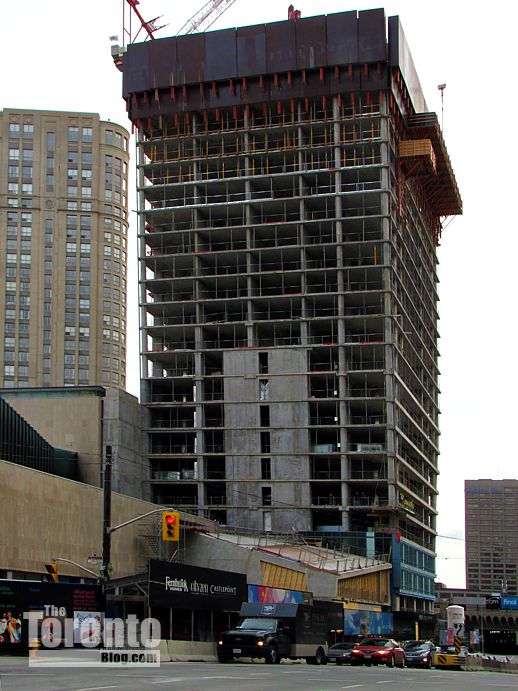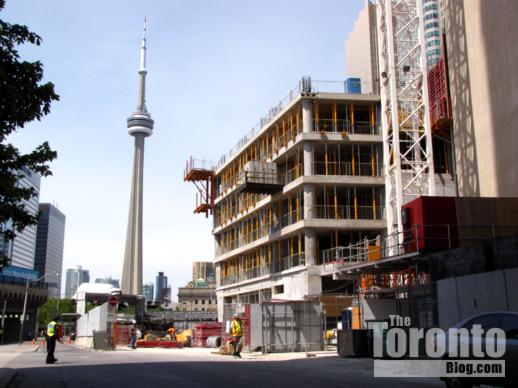
June 20 2011: L Tower construction dominates the west end of The Esplanade as the condo tower rises past the 5th floor on its way to 57 storeys
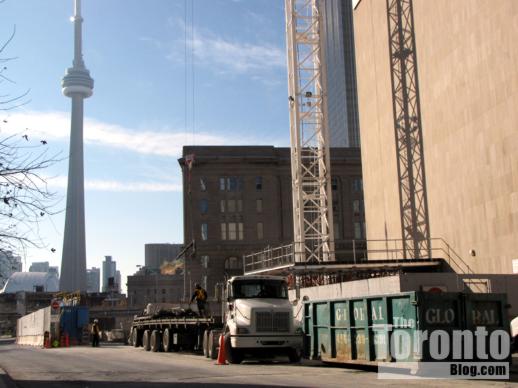
November 9 2010: Last fall, supply trucks had a bigger presence on The Esplanade than did construction of the L Tower condo tower itself
High Five: It doesn’t take long for new building construction to make a major impact on the look and feel of a downtown street, as the L Tower condominium highrise demonstrates. Just five months ago, anyone heading west on The Esplanade, near Scott Street, could see only a tall white construction crane, hoarding and supply trucks as they approached the building site. They had to get within less than half a block of Yonge Street before they could see any signs of the base being built for the 57-storey condo tower. It’s a completely different story now that L Tower is five floors high — and counting. The construction is visible from much farther east on the Esplanade, and L Tower already dominates the western end of the road at Yonge Street. It won’t be much longer before L Tower climbs above the Sony Centre next door and begins asserting its presence on the city skyline, too. Designed by New York-based Daniel Libeskind, L Tower is a project of Fernbrook Homes, Cityzen Real Estate Group and Castlepoint Realty Partners. Below is a series of photos comparing construction progress since February, followed by several more photos taken today. Further information about the condo project, along with pics I took during earlier stages of construction, is available in my March 8 2011 post.
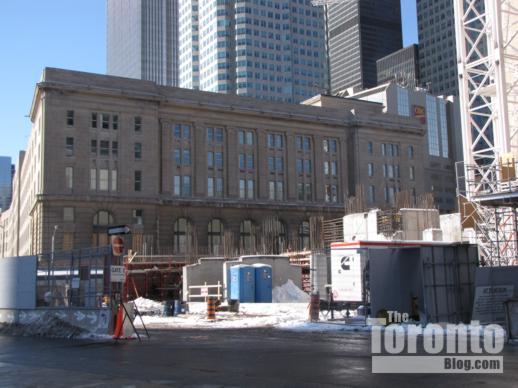
February 3 2011: Construction of the tower base begins rising above the street …
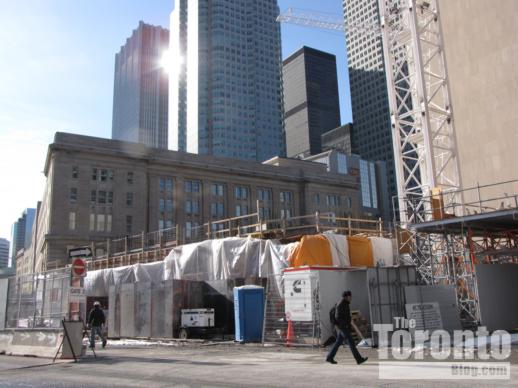
March 7 2011: Construction has reached the second level …
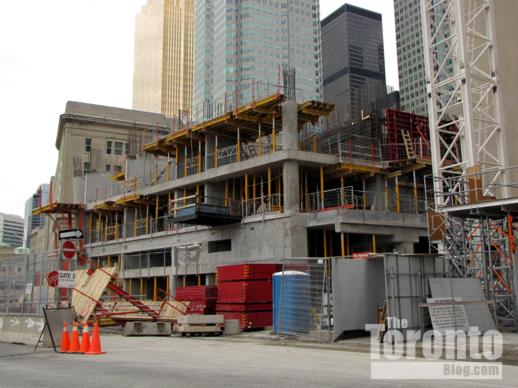
April 21 2011: L Tower has almost blocked sight of the federal government building on the west side of Yonge Street …
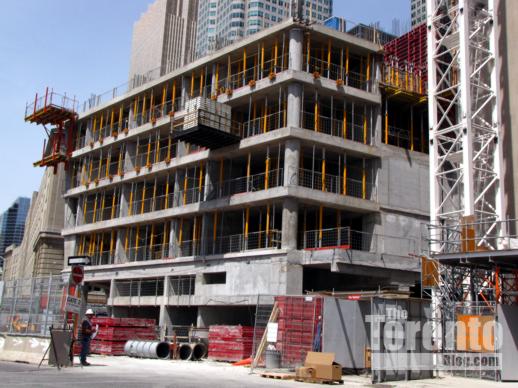
June 20 2011: The federal building is now barely visible from The Esplanade
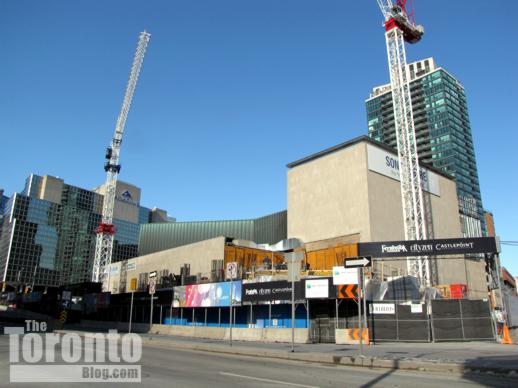
March 7 2011: Construction inches above the hoarding along Yonge Street …
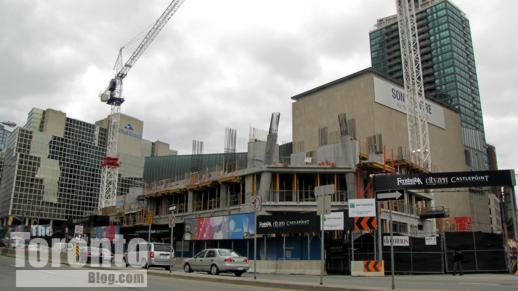
April 21 2011: In just six weeks, the condo tower construction now commands attention from Yonge Street
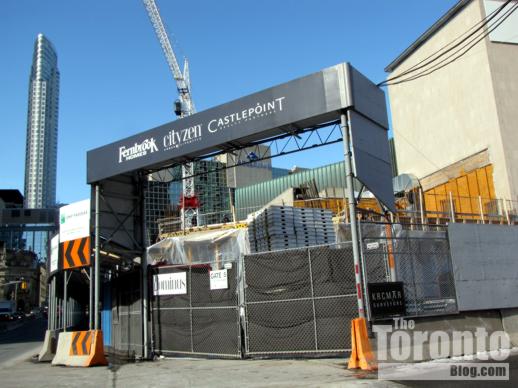
March 7 2011: The Sony Centre for the Performing Arts, next door to L Tower, is visible through this entry gate at the corner of Yonge & The Esplanade …
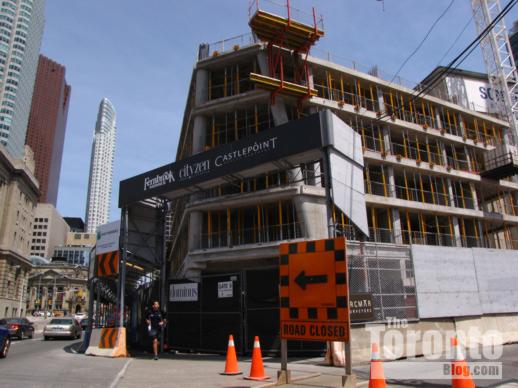
June 20 2011: The Sony Centre is now barely visible behind the L Tower
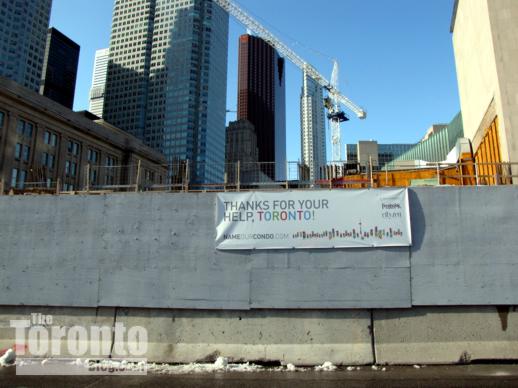
March 7 2011: Skyscrapers in the Financial District are visible to the north of the L Tower site in this view from The Esplanade …
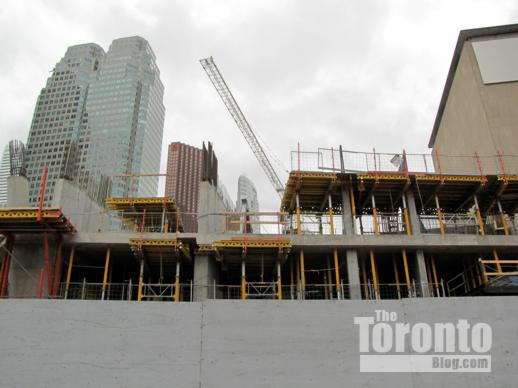
April 21 2011: L Tower is gradually blocking the skyscrapers from view …
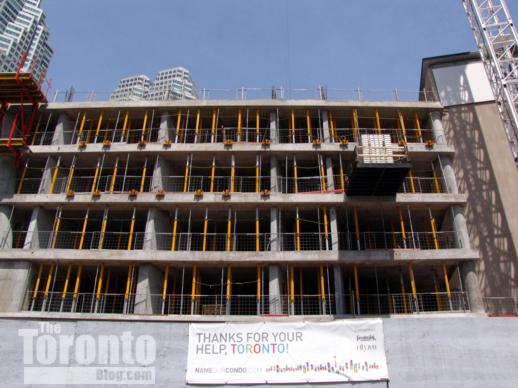
June 20 2011: Only the top floors of the BCE Place towers remain visible from The Esplanade — and will soon be blocked as L Tower climbs higher
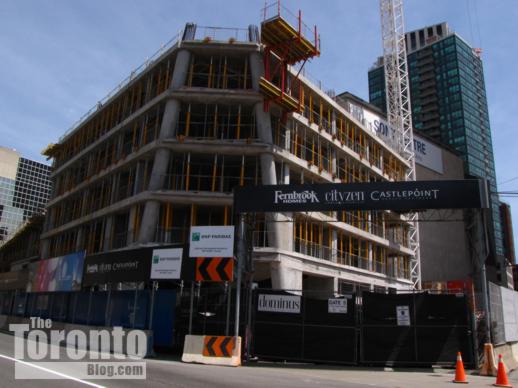
June 20 2011: Looking northeast from Yonge Street at L Tower’s progress
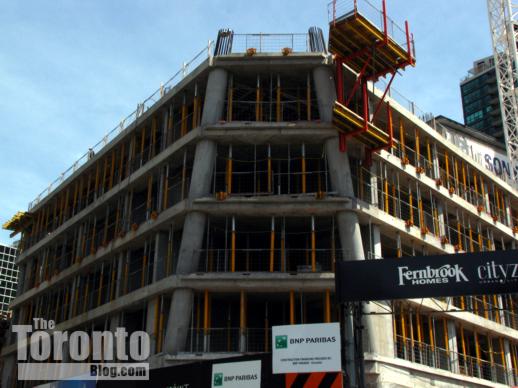
June 20 2011: Distinctive angles accent the tower’s southwest corner
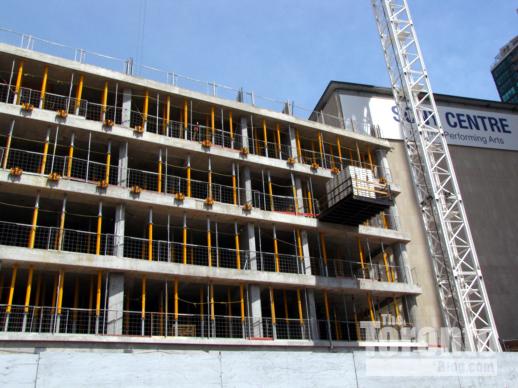
June 20 2011: L Tower will soon overtake the Sony Centre in height
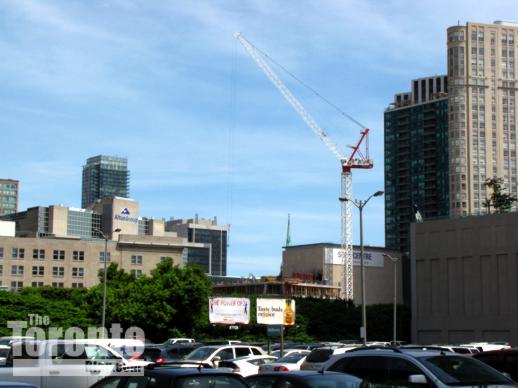
June 20 2011: L Tower begins climbing into view from the south; this photo was taken on the north side of Lake Shore Blvd. near Bay Street





