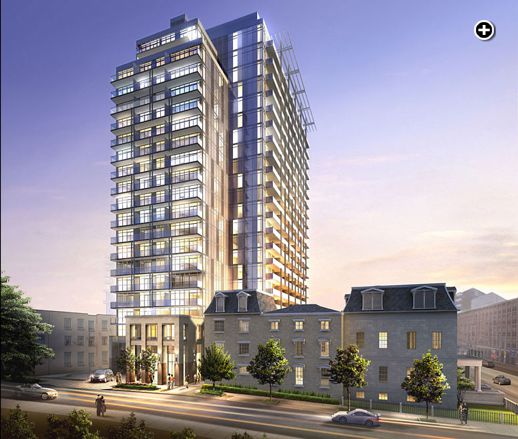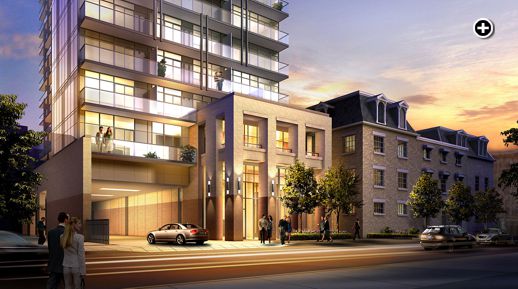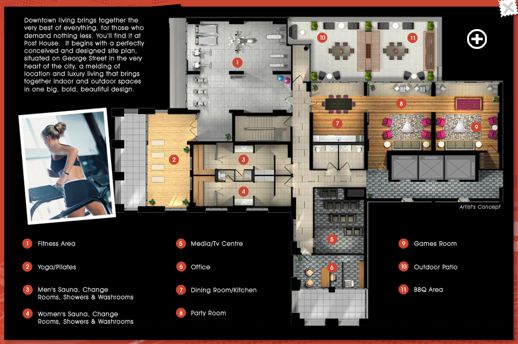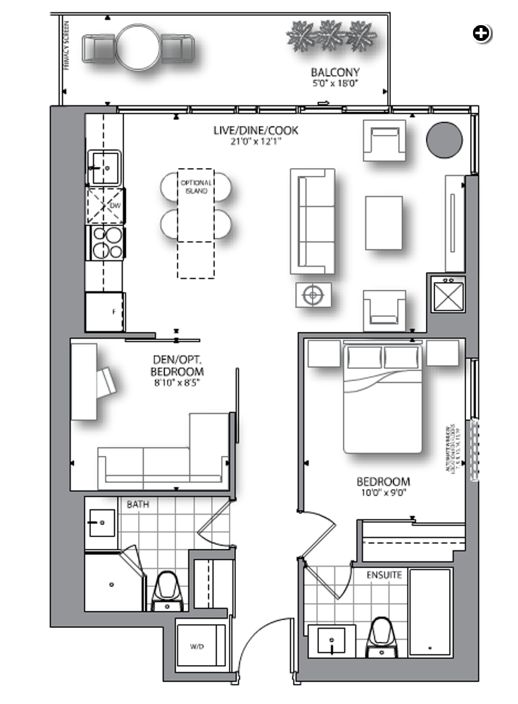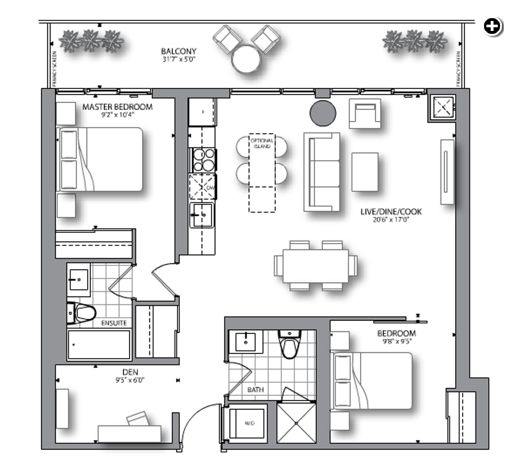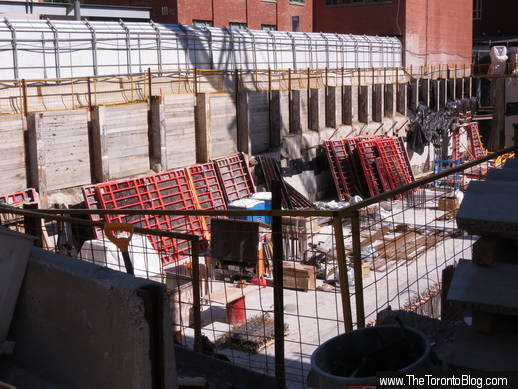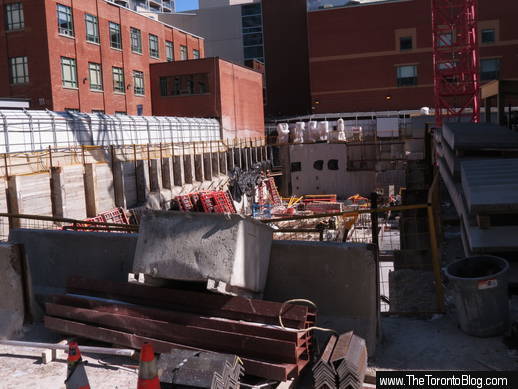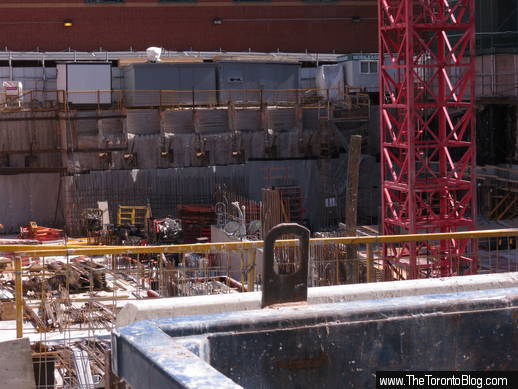1- and 2-bedroom units still available
According to the Post House Condos website, a number of 1-bedroom, 1-bedroom + den and 2-bedroom units are still available, as is a 2-bedroom + den penthouse suite.
The available 1-bedroom layout offers 556 square feet plus a 105-foot balcony. Eight different floorplans are available in 1-bedroom + den configurations, ranging in size from 562 to 709 square feet. These units come either with balconies (85 to 105 square feet) or terraces (196 square feet). There are two 2-bedroom layouts left, offering either 718 or 777 square feet of interior living space, plus balconies. And one penthouse suite remains for the taking. It’s an 885-square-foot 2-bedroom + den with a 155-square-foot balcony.
A project of Alterra Group, Post House Condos was designed by Toronto’s Wallman Architects. As I noted in my August 22 2012 post, the building is named after Toronto’s historic first post office which sits right next door. The 279-unit condo complex will boast a landscaped courtyard connected to restored heritage buildings at 252 – 258 Adelaide Street East, right beside the post office, as well as an indoor amenities centre with fitness and yoga/pilates studios, games room, media room, party room, dining room with kitchen, plus an outdoor terrace with a BBQ area.
Below are some building illustrations and floorplans that appear on the Post House Condos and Alterra websites, along with a couple more construction photos that I shot this afternoon.
This rendering from the Alterra Group website depicts the 21-storey Post House Condos and adjacent heritage buildings along George and Adelaide Streets
Also from the Alterra Group website, this rendering depicts a view of the condo development from the west, on George Street. Post House Condos was designed by Toronto’s Wallman Architects.
From the project website, an illustration of the building’s amenities floor
Floorplan for a 709-square-foot 1 bedroom + den with a 90-square-foot balcony
Floorplan for an 885-square-foot 2-bedroom + den penthouse suite with a 155-square-foot balcony
March 17 2013: Construction progress along the north side of the condo site
March 17 2013: View from George Street toward the east side of the site
March 17 2013: Looking toward the southeast corner of the building site. Two underground parking levels have been built, with two more to go before the construction reaches street level.





