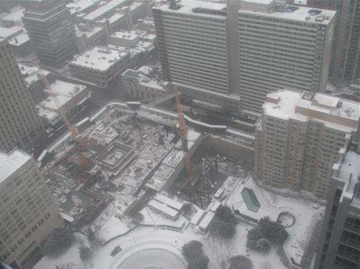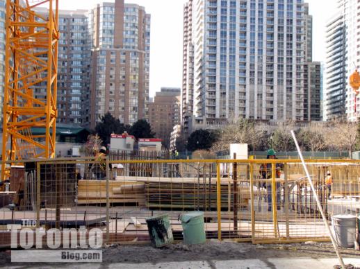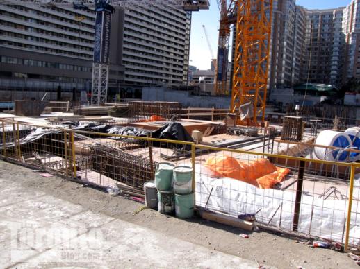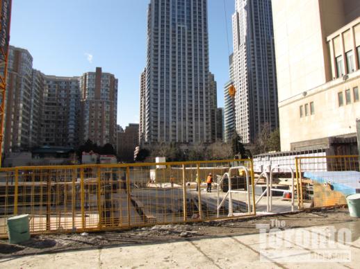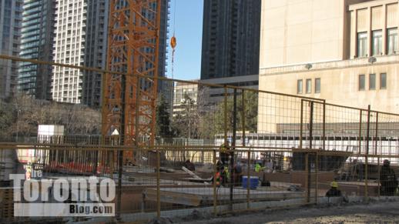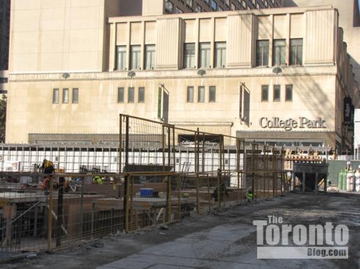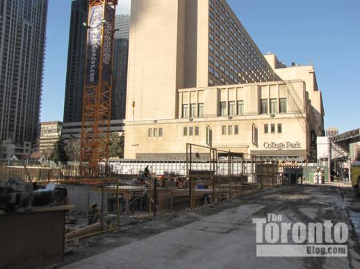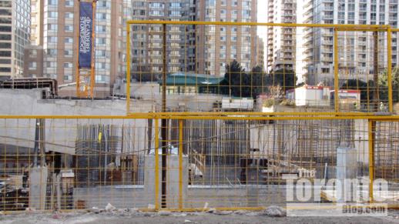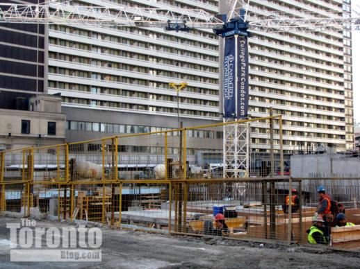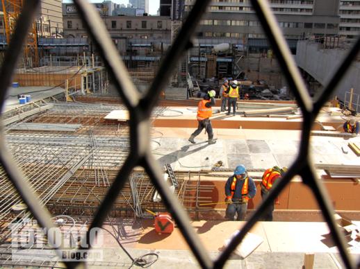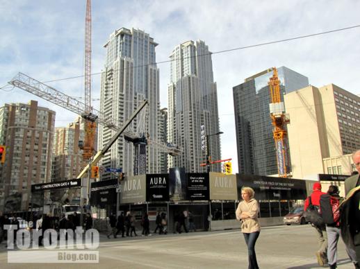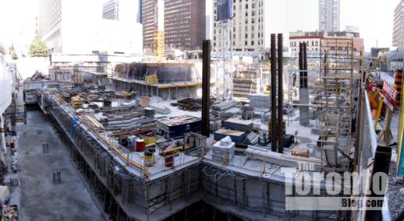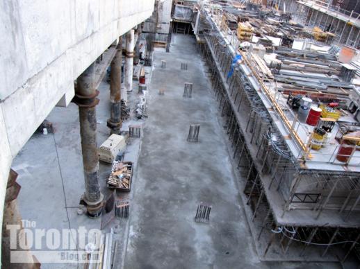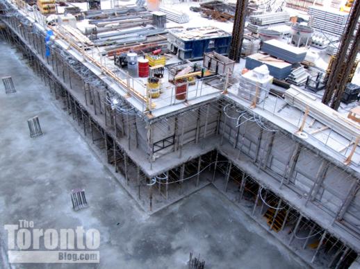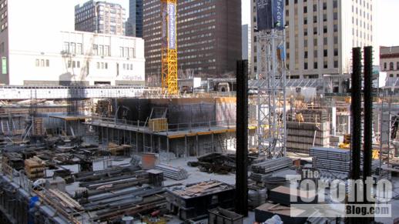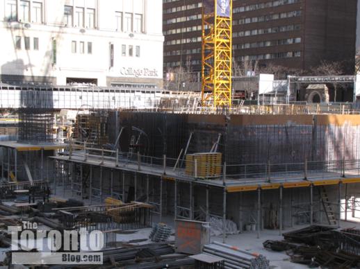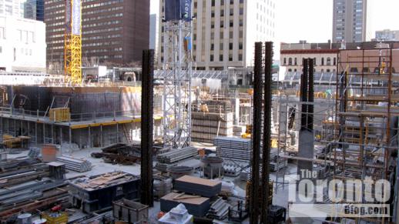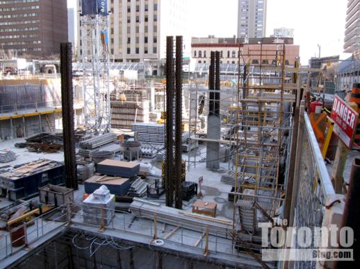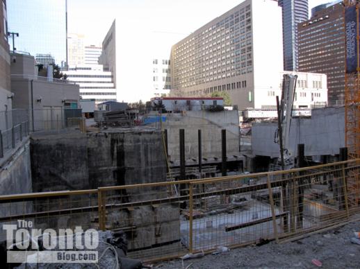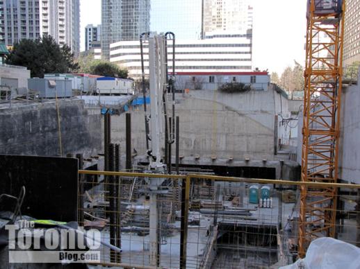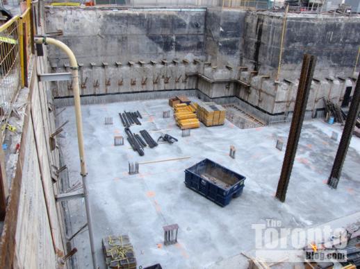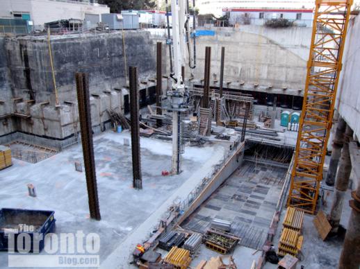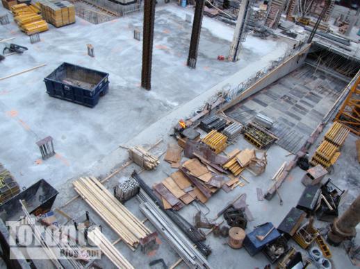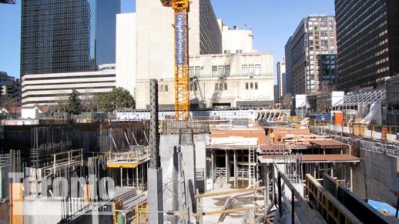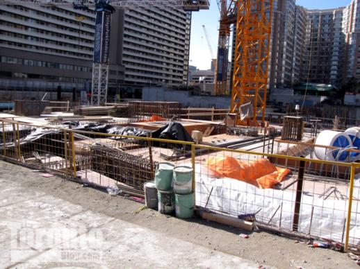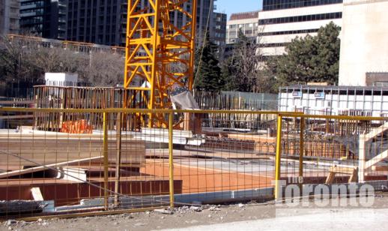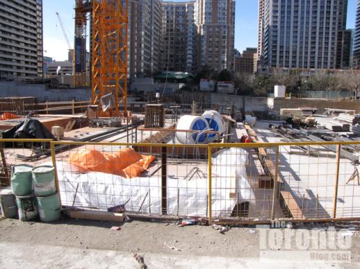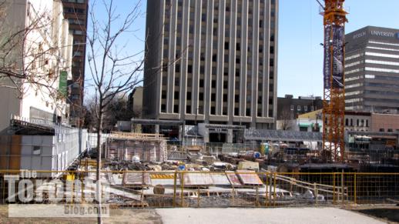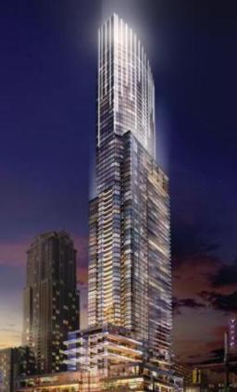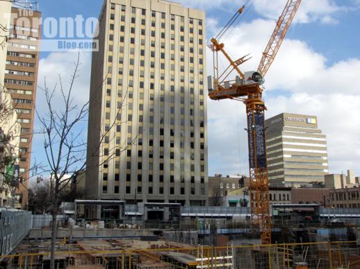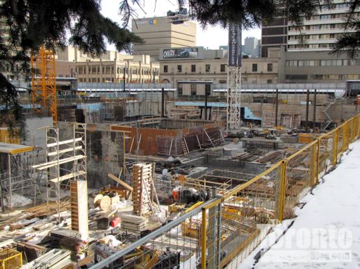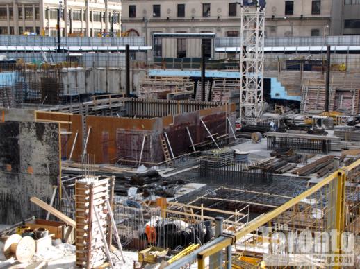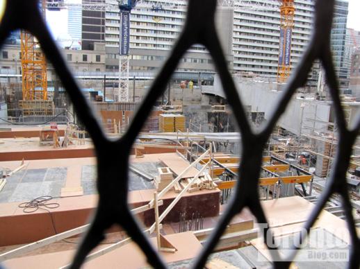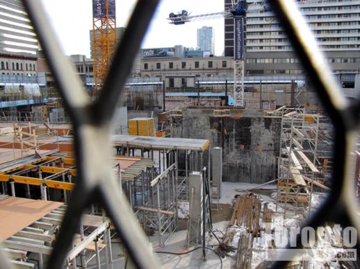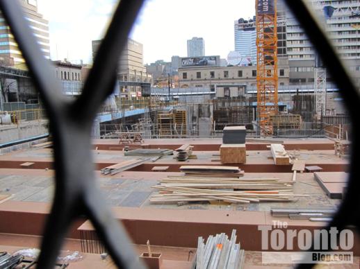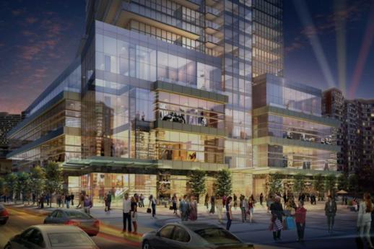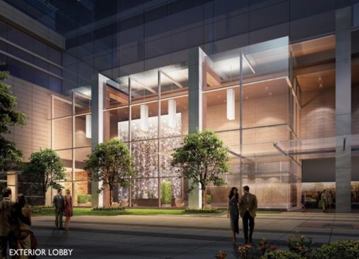The Aura webcam captured this view of the construction site this morning
This February 15 photo shows construction workers atop foundation forms level with Yonge Street near the north end of the condo tower construction site…
…while this February 20 photo shows street-level forms in the middle of the site
Street view: Foundation construction activity for the 75-storey Aura at College Park condo tower has reached street level at the north end of the project site, while underground floors continue to take shape at a slower pace on the southern two-thirds of the property. When I passed Aura on February 15, construction crews were working atop street-level foundation forms between the north (orange) construction crane and the hoarding that protects the pedestrian entrance to the College Park mall. On February 20, forms extended farther south, creeping toward the white construction crane near the Gerrard Street side of the Aura property. Meanwhile, the southwest construction zone — on the west side of the truck ramp leading from Gerrard Street into the underground College Park loading docks — has considerable catching up to do. This area, where a third construction crane operates, is basically still a deep pit with just one underground level poured, far behind the progress achieved elsewhere on the Aura building site. Below are some of my recent photos of construction progress on the tower foundation.
February 15: Street-level foundation work at the north end of the site
February 15: Street-level foundation forms extend to the first crane
February 15: Northeast corner of site viewed from Yonge Street
February 15: Another north view of the site from Yonge St.
February 15: Foundation work is still below grade south of the orange crane
February 15: Foundation forms begin filling in the south half of the tower site
February 15 : Workers on top of foundation forms at the north end of the site
February 18: Yonge-Gerrard view of the three cranes at the Aura site
February 20: Gerrard Street view of the east side of the construction site
February 20: Basement level construction beneath the truck ramp that leads from Gerrard Street into the underground loading docks for the College Park complex
February 20: Underground levels on the east side of the site
February 20: Gerrard Street view toward the elevator block construction
February 20: The elevator block takes shape below the orange crane
February 20: Gerrard Street view of the south half of the construction site
February 20: Construction progress along the Gerrard Street flank of the site
February 20: Gerrard Street view of the southwest corner of the project site
February 20: Gerrard Street view of the southwest corner of the project site
February 20: Foundation work at the southwest corner of the site
February 20: Foundation work at the southwest corner of the site
February 20: Foundation work at the southwest corner of the site
February 20: North view of the site from corner of Gerrard and Yonge
February 20: Street-level foundation work viewed from Yonge Street
February 20: Street-level foundation work viewed from Yonge Street
February 20: Street-level foundation work viewed from Yonge Street
February 20: Northwest section of the site, looking toward Yonge Street





