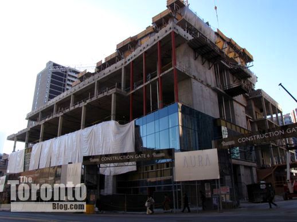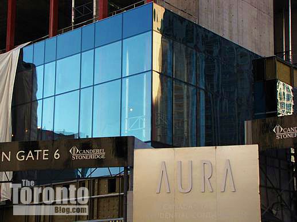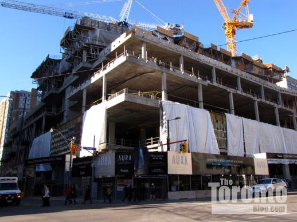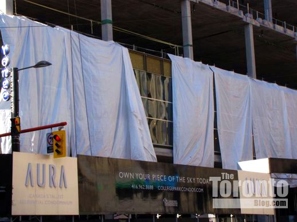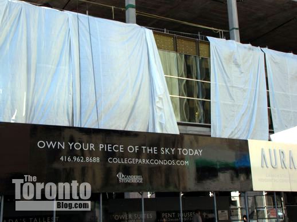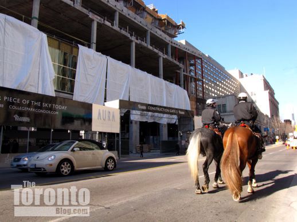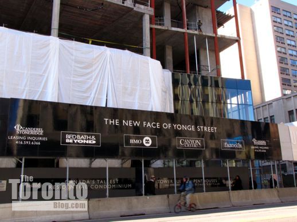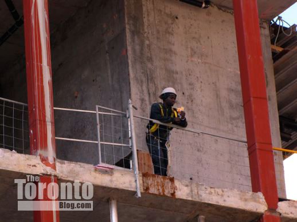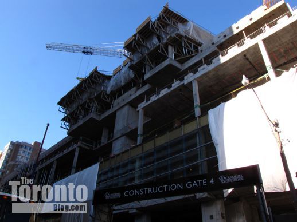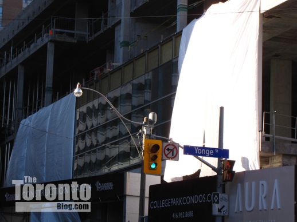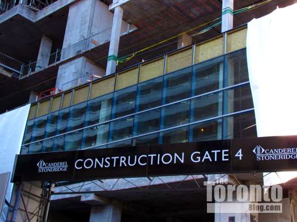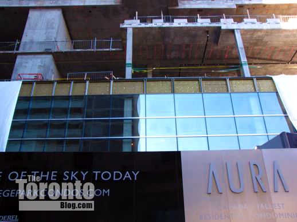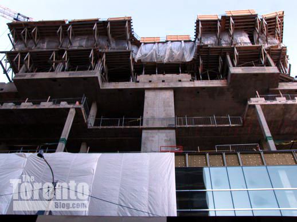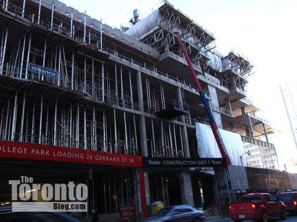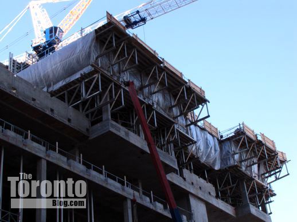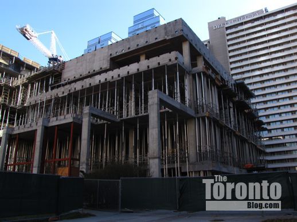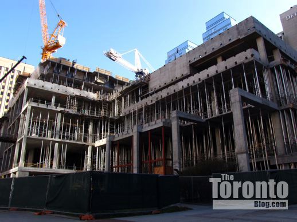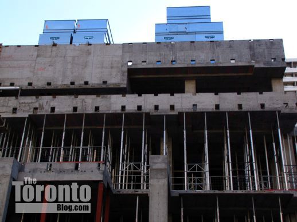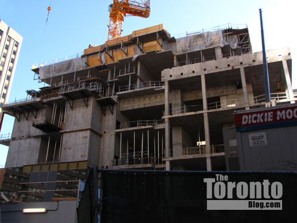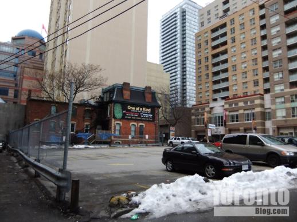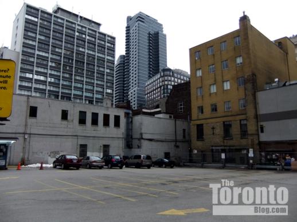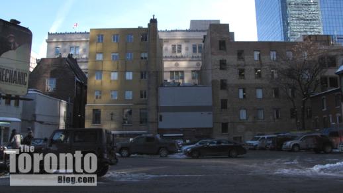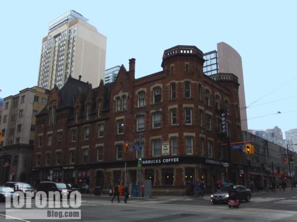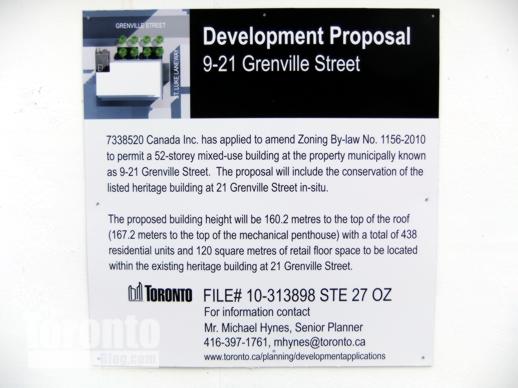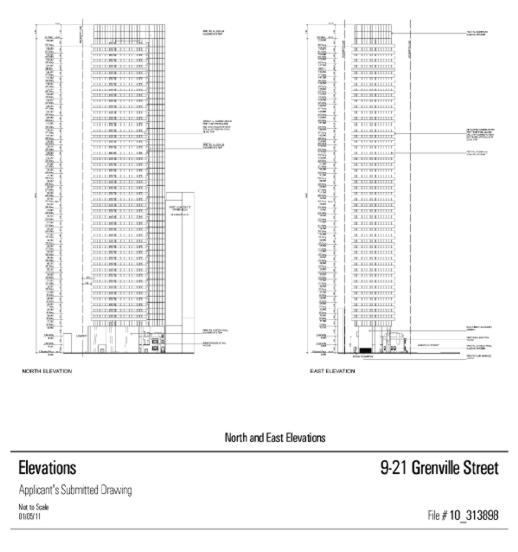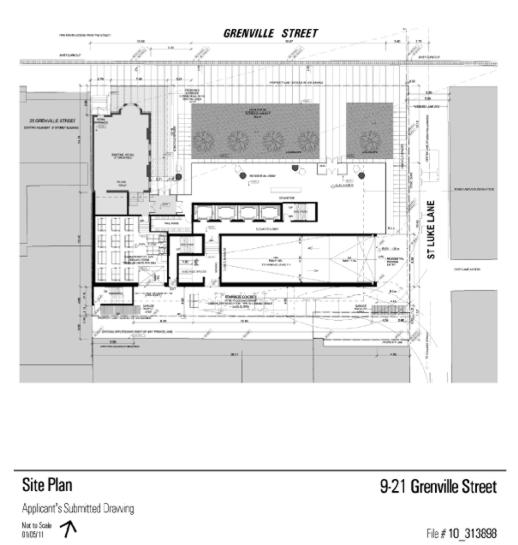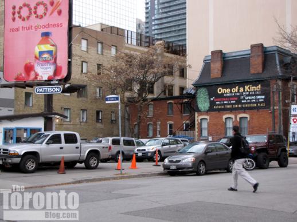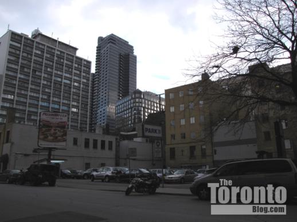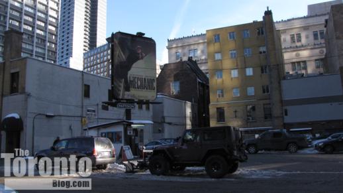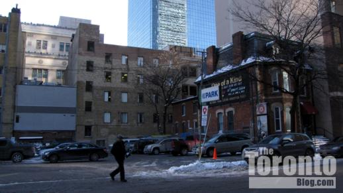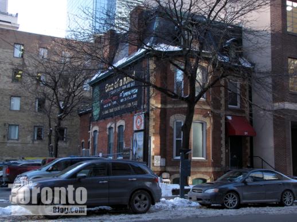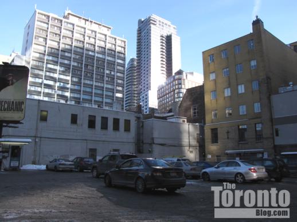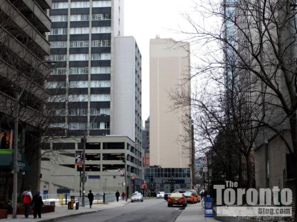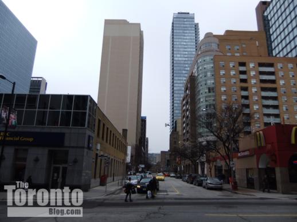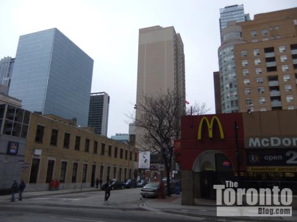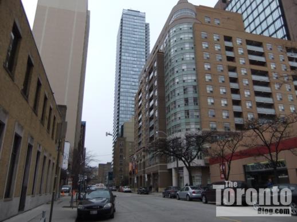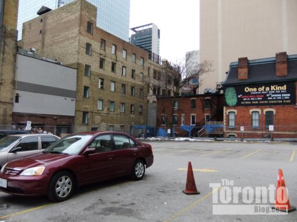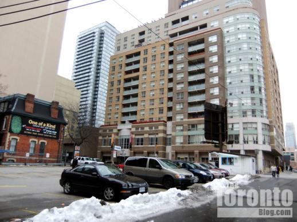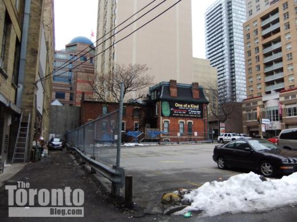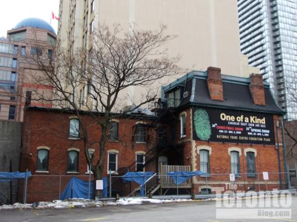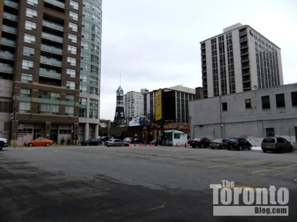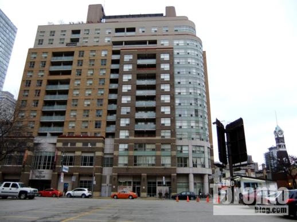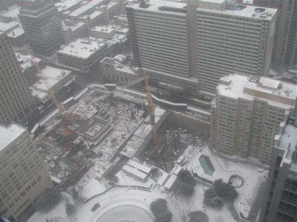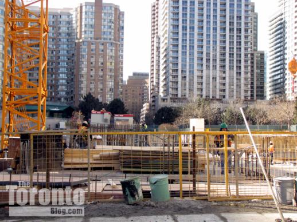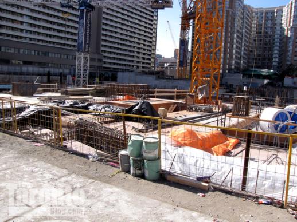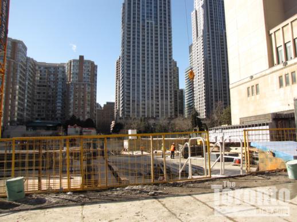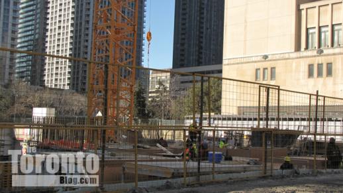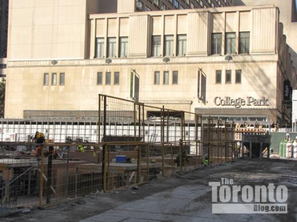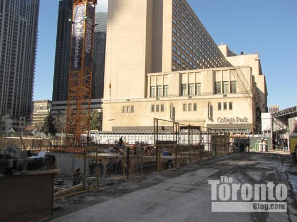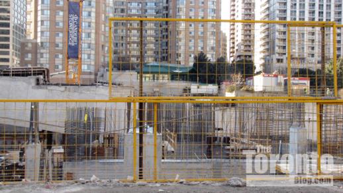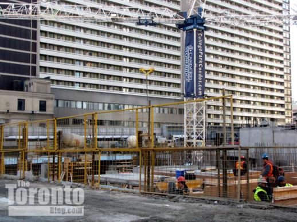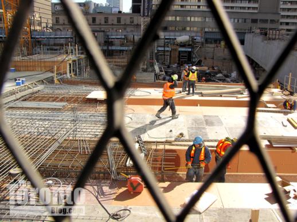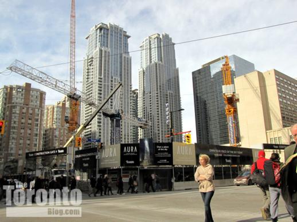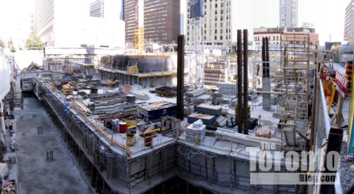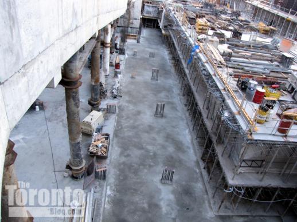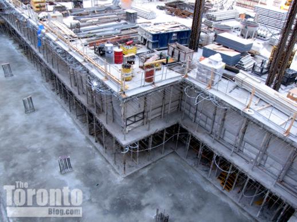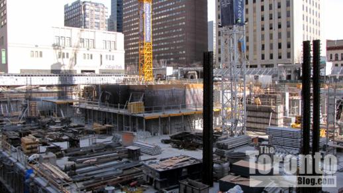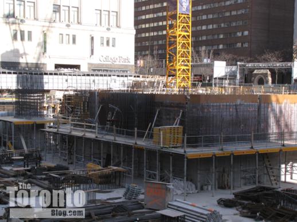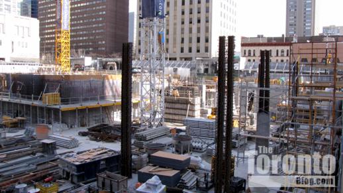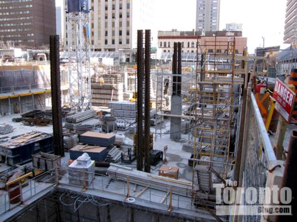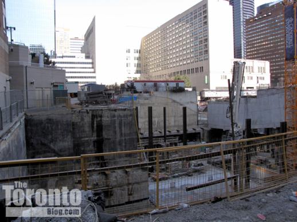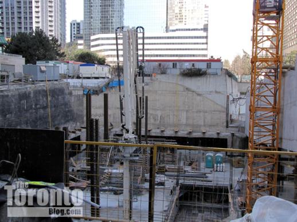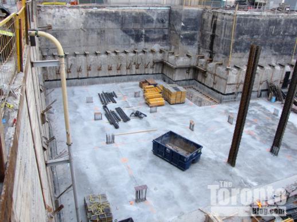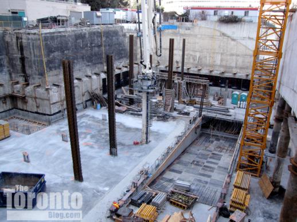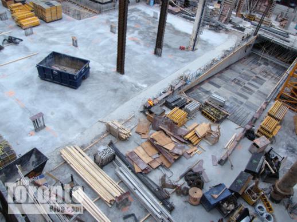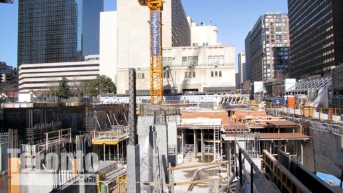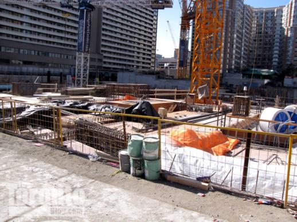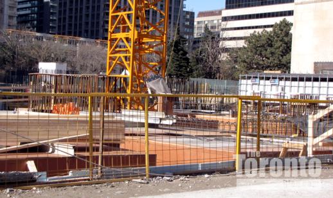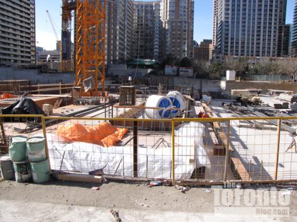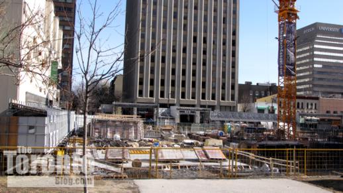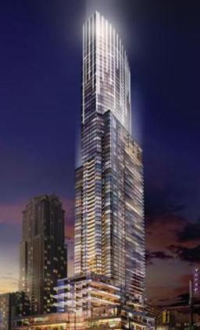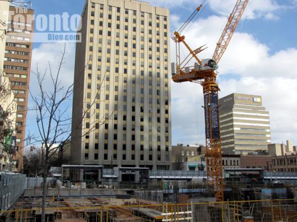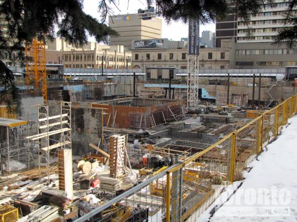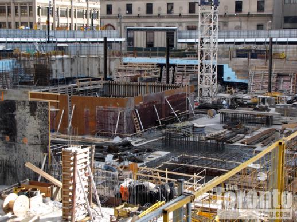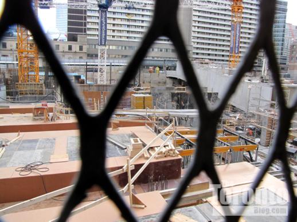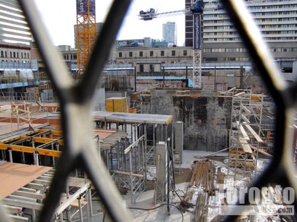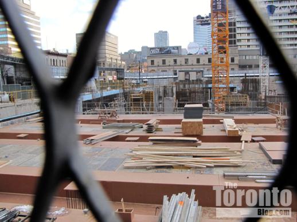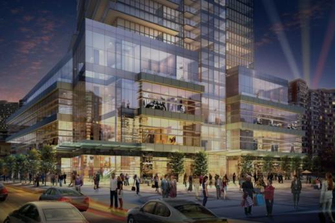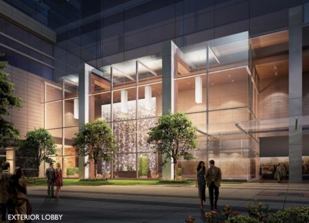December 12 2011: Glass cladding on the Aura podium’s northeast corner
December 12 2011: A closer view of the northeast corner cladding
Imposing podium: Only a fraction of the 75-storey Aura at College Park condo tower has been constructed so far, but sections of the building’s massive podium along Yonge and Gerrard Streets are already being enclosed in glass panels. Below are photos I shot at lunchtime today showing some of the cladding as well as views of the condo tower’s construction progress from three sides. There’s also a link to a short videoclip showing views of Aura’s podium from the corner of Yonge & Gerrard.
December 12 2011: White tarps cover some of the newly-installed windows along the Yonge and Gerrard Street sides of Aura’s mammoth podium
December 12 2011: Passersby get a peek at some of the windows through this gap in tarps along the podium’s Yonge Street facade
December 12 2011: Another view of the glass cladding on the Yonge Street side of the podium, near Gerrard Street
December 12 2011: Two Toronto police constables on horseback pass the Aura condo construction site as they head north along Yonge Street
December 12 2011: Cladding at the northeast corner near the College Park complex
December 12 2011: An Aura construction worker looks out over Yonge Street while taking his lunch break on the podium’s fourth floor
December 12 2011: The Aura podium’s south side along Gerrard Street
December 12 2011: A section of cladding on the podium’s south side
December 12 2011: Windows above the construction site entrance near the building’s southeast corner at Yonge & Gerrard Streets
December 12 2011: Looking up the south side of the Aura podium from Gerrard Street, outside the Delta Chelsea Inn
December 12 2011: The Aura podium is so huge it poses an almost overwhelming presence along Gerrard Street
December 12 2011: The south side of Aura’s enormous podium viewed from the Gerrard Street entrance to the Chelsea Inn, looking east toward Yonge Street
December 12 2011: Construction platforms cantilever five and six storeys above Gerrard Street
December 12 2011: A view of the podium’s northwest corner, looking towards the Delta Chelsea Inn on Gerrard Street
December 12 2011: The north side of the Aura podium, viewed from Barbara Ann Scott Park at College Park
December 12 2011: Construction progress at the northwest corner of the podium, overlooking Barbara Ann Scott Park
December 12 2011: The north side of the Aura podium, facing the College Park retail, office and apartment complex
xx
xx





