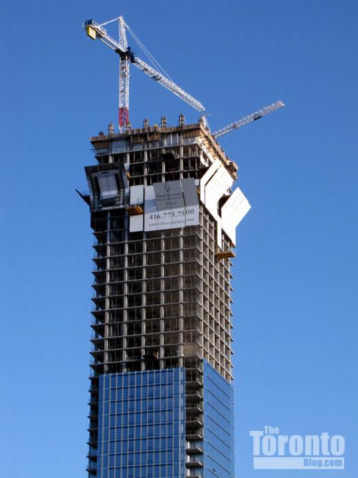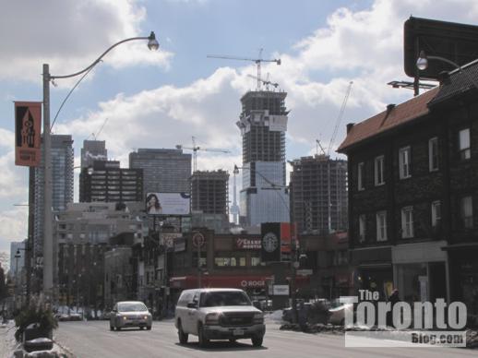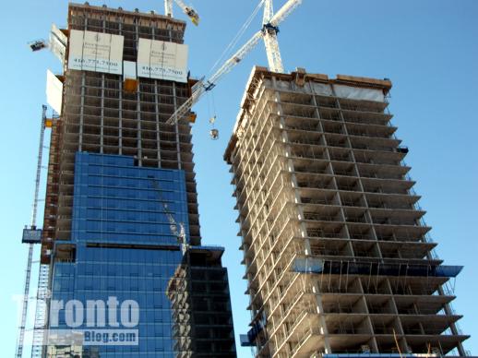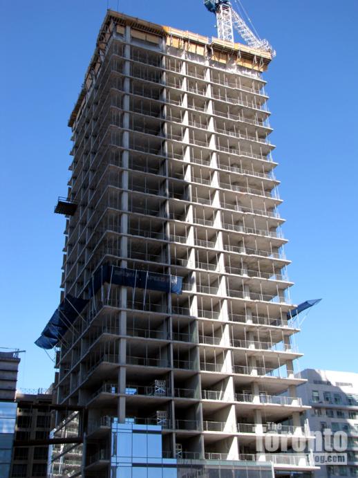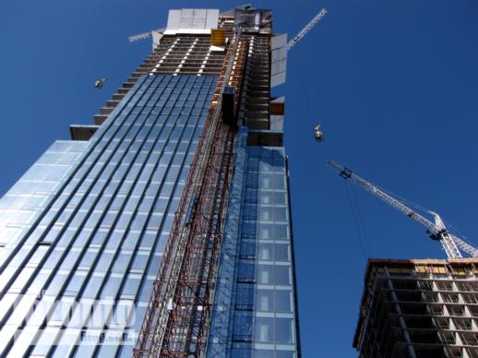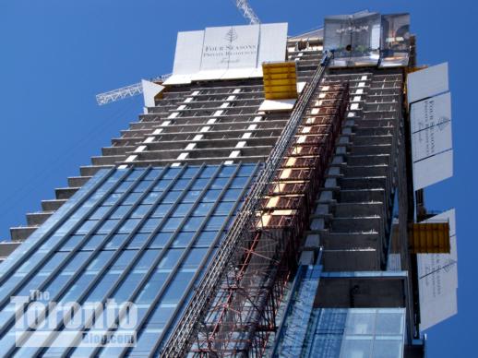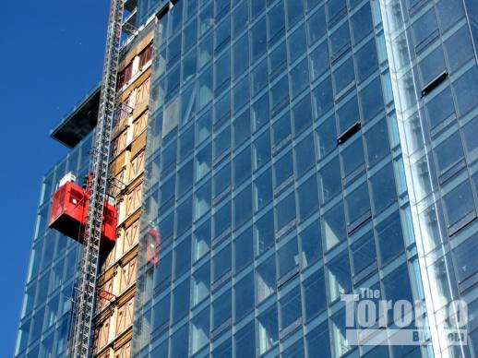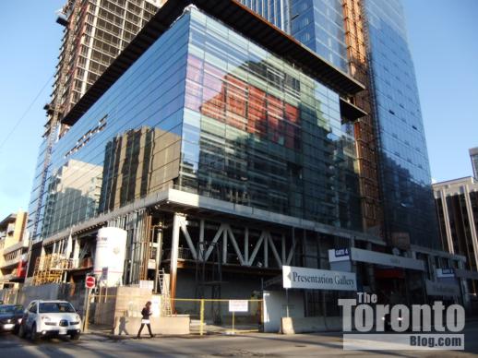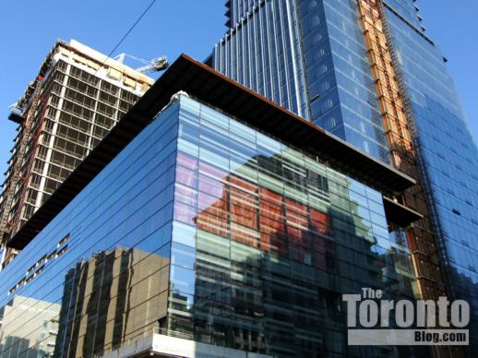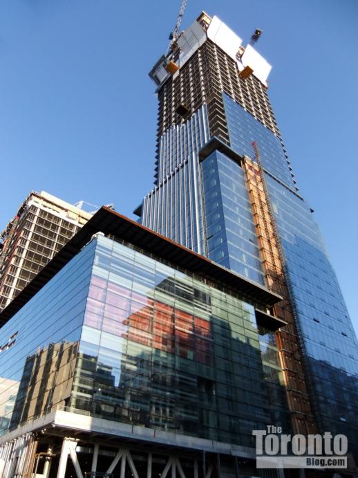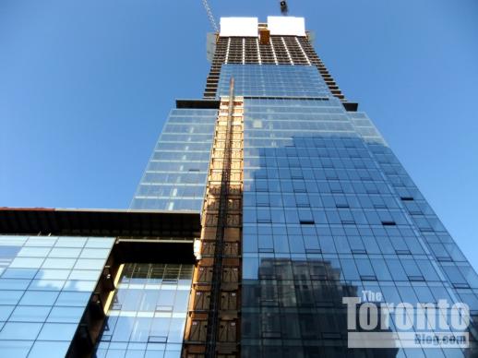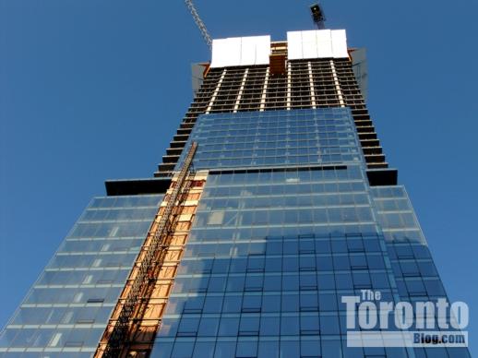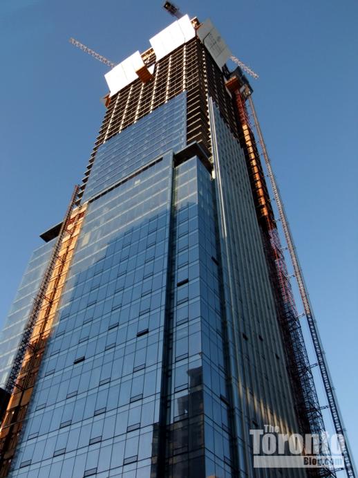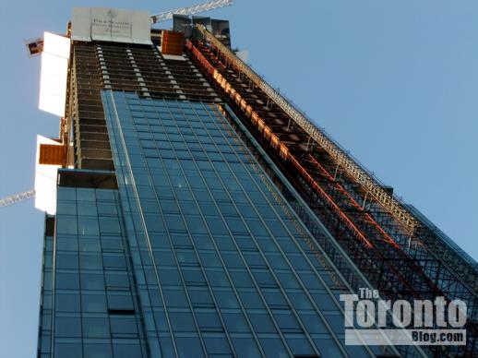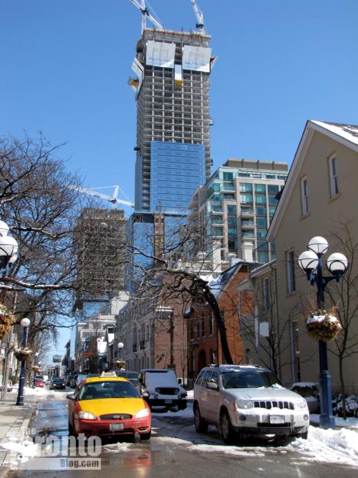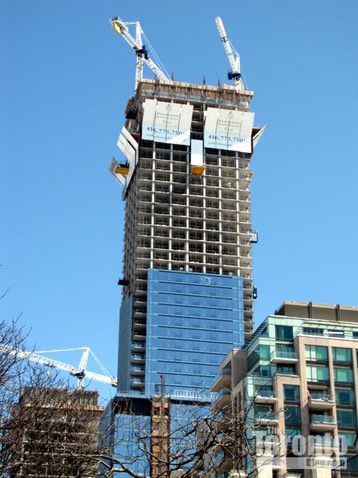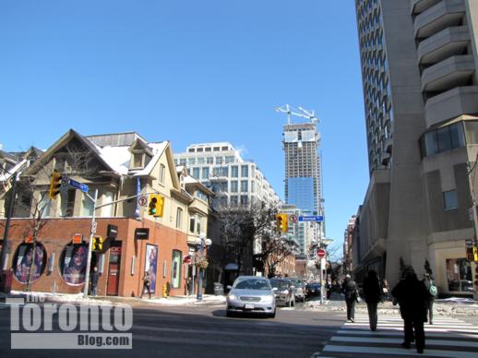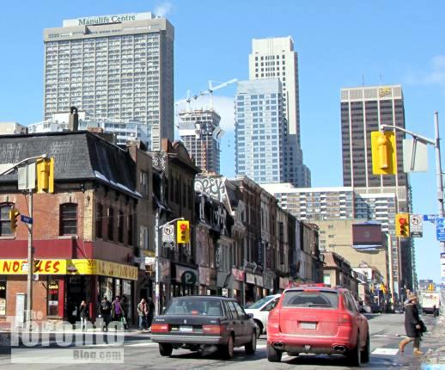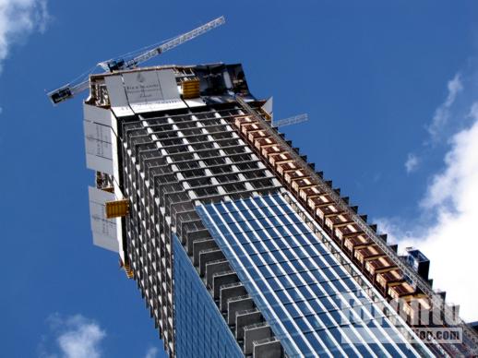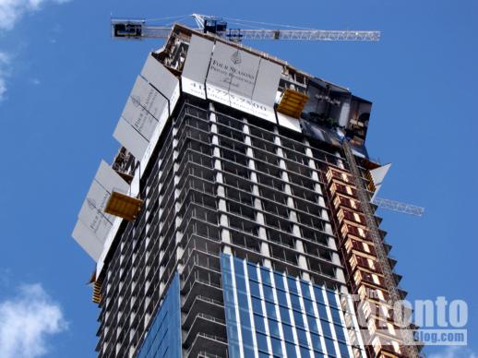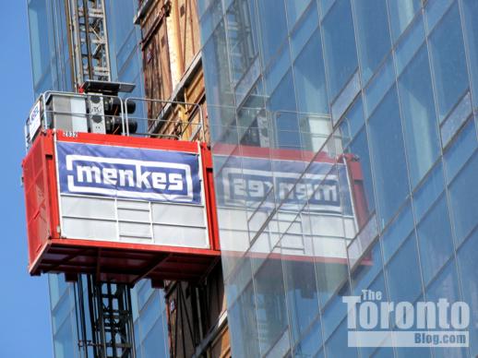Tall, sleek & slender: It’s the tallest tower in Yorkville, yet the Four Seasons Hotel & Residences hasn’t even topped off at its full 55 floors yet. But the sleek glass skyscraper and its 26-storey condo sibling have literally brightened up the east block of Bay Street between Scollard Street and Yorkville Avenue. When sunshine glints off the curtain glass walls of the East and West Residence towers on a clear day, it’s almost blinding. And even though the two-tower construction site is still surrounded by hoarding and scaffolding, and covered in dust and grime, it feels like it has significantly classed-up the corner at Bay & Yorkville already. I’m loving the look of these shiny towers, from all angles, and think the complex will be a stunning addition to the streetscape once construction is complete.
The five-star Four Seasons Hotel & Residences was designed by Peter Clewes of Toronto’s architectsAlliance, and is being built by Menkes Construction Ltd. The West Residence is a mixed-use tower featuring a 253-room Four Seasons Hotel on the first 20 floors, and 101 private condominium residences on the upper 35 storeys. The East Residence will have 103 condominiums, and is linked to the west tower by an elevated pedestrian walkway about eight floors above the ground.
I previously published photos of the Four Seasons construction in a January 26 post; below is a series of photos from February, March and today which show how much progress has been made since then.
February 10 2011: Construction of the Four Seasons towers (and, to the right, the Florian condo tower) viewed from Yonge St. near Roxborough St. in Rosedale
February 23 2011: East view of the towers from Yorkville Avenue
February 23 2011: Southwest view of the East Residence condo tower
February 23 2011: Yorkville Avenue view of the two towers
February 23 2011: Looking way up the south side of the West Residence tower
February 23 2011: The southeast corner of the West Residence tower
February 23 2011: Construction elevator on the West Residence tower
March 16 2011: The Four Seasons Hotel & Residences complex viewed from the northwest corner of Bay and Scollard Streets
March 16 2011: A health club, spa, swimming pool, ballroom and conference centre will be situated in this eight-storey wing at the corner of Bay and Scollard Streets
March 16 2011: The Four Seasons complex shines in the late afternoon sunshine
March 16 2011: The West Residence tower viewed from Bay Street
March 16 2011: Looking up the West Residence tower from Bay Street
March 16 2011: The southwest corner of the West Residence tower
March 16 2011: The south side of the West Residence Tower
March 24 2011: The towers viewed from Hazelton Avenue at Scollard Street
March 24 2011: The towers viewed from Hazelton Avenue at Scollard Street
March 24 2011: From Avenue Road, a view of the “old” Four Seasons Hotel, right, and the new tower rising two blocks to the east on Yorkville Avenue.
March 24 2011: The West Residence tower rises on the Yorkville skyline in this view from the intersection of Yonge and Wellesley Streets
April 1 2011: Southwest view of the West Residence tower
April 1 2011: Bay Street view of the West Residence tower
April 1 2011: A construction elevator rises up the side of the West Residence
April 1 2011: The West Residence tower seen from Avenue Road near the Museum subway station entrance outside the Royal Ontario Museum





