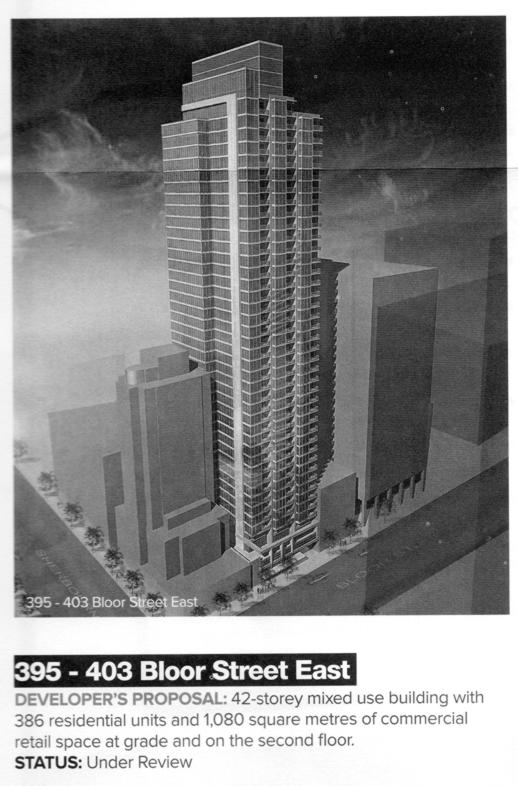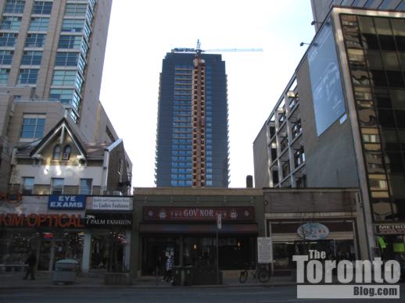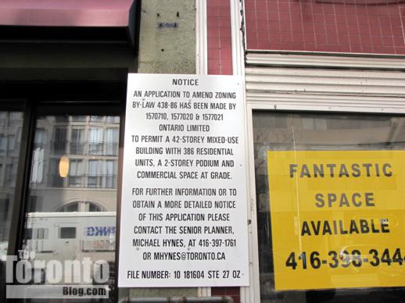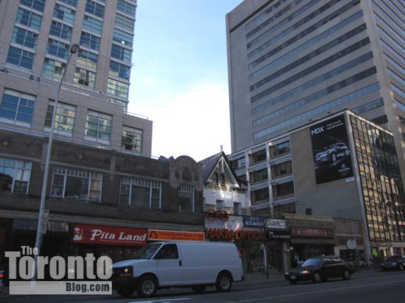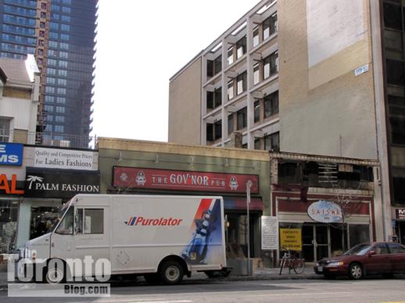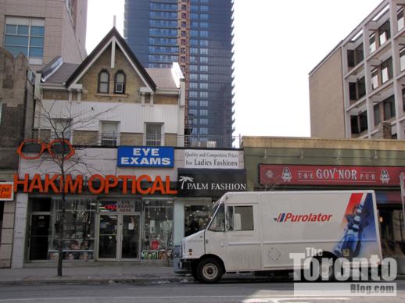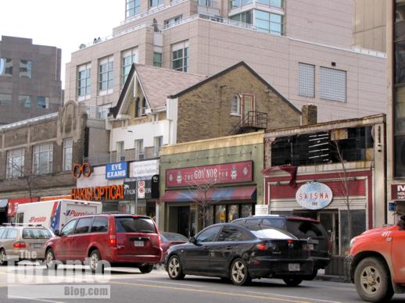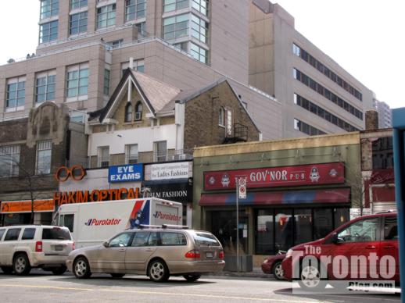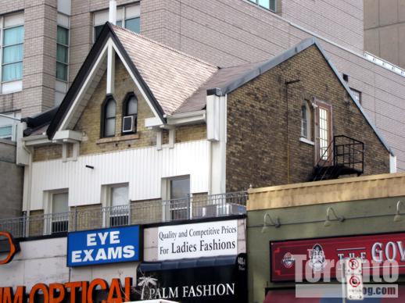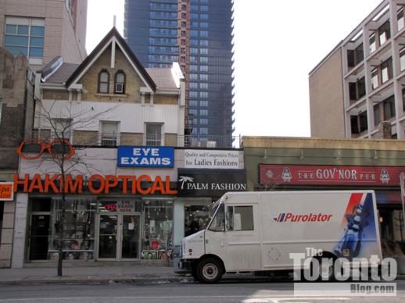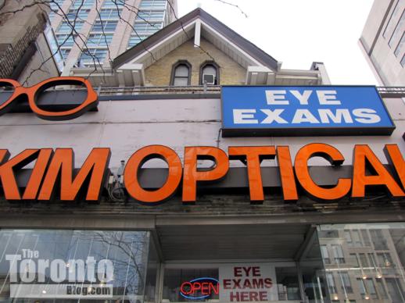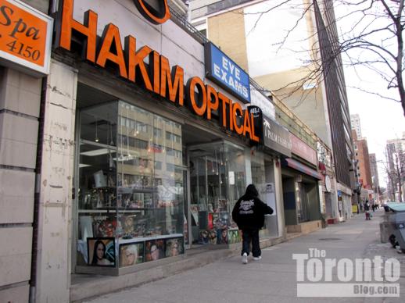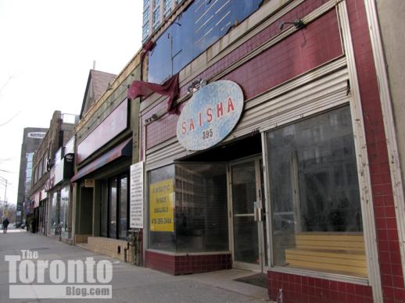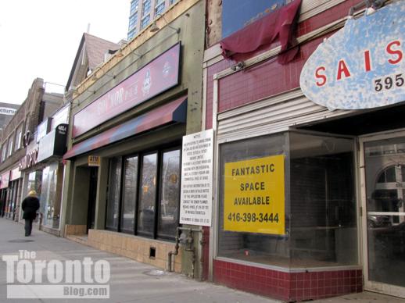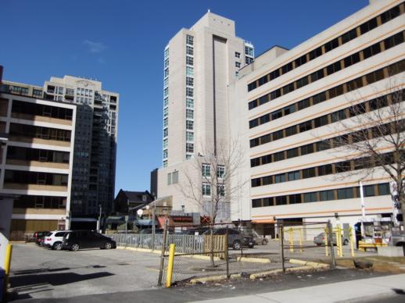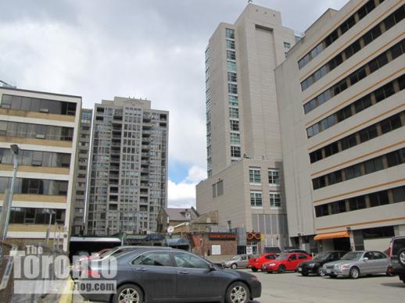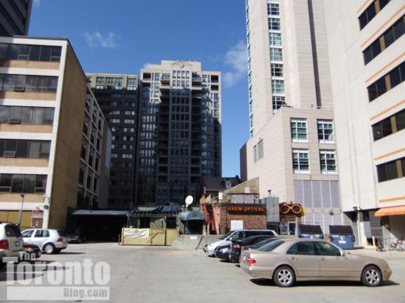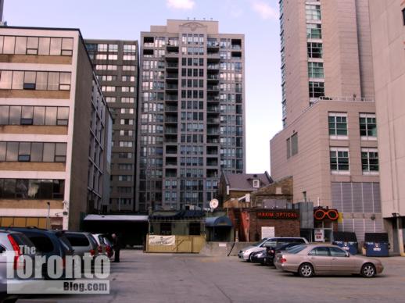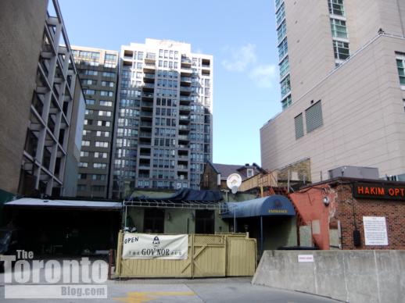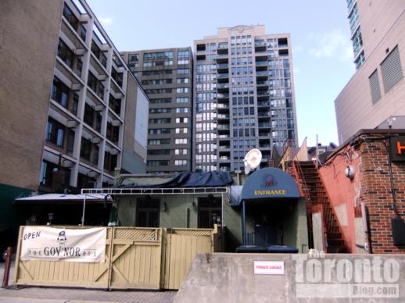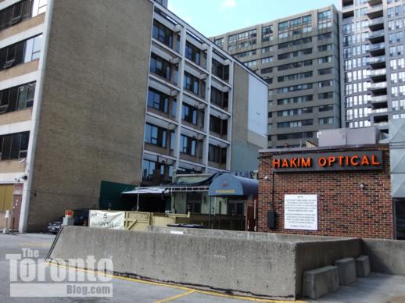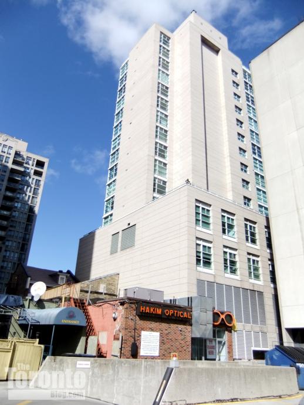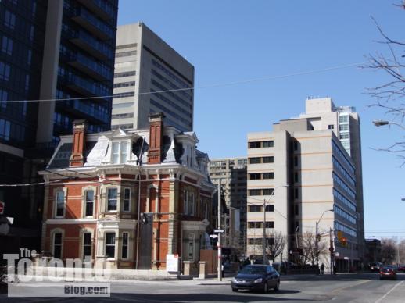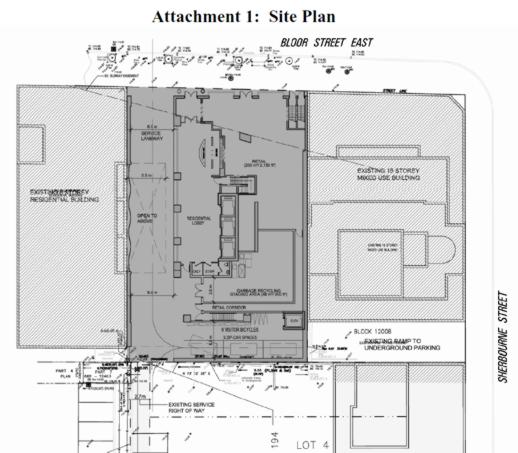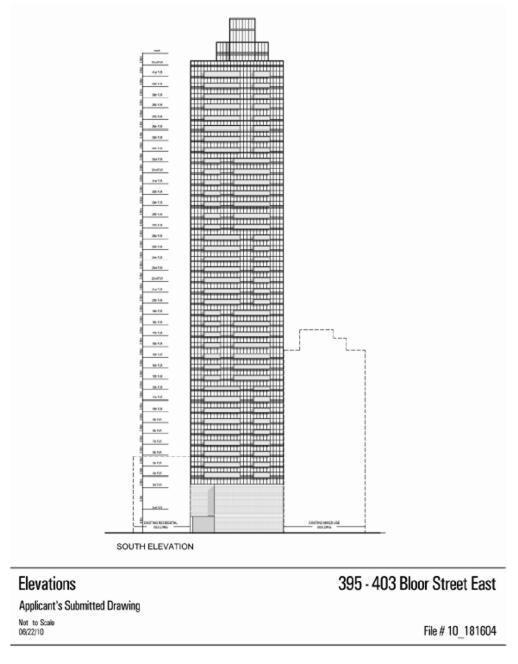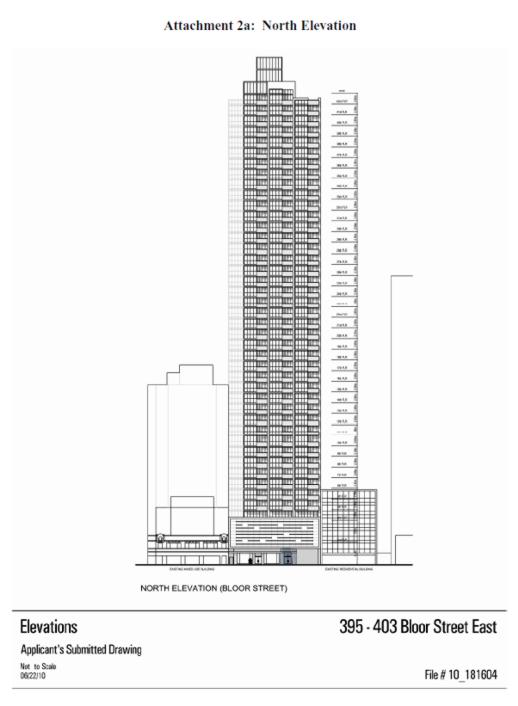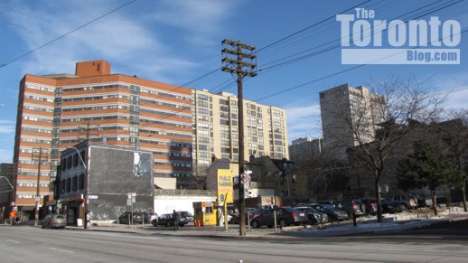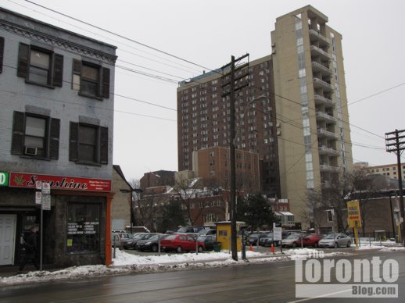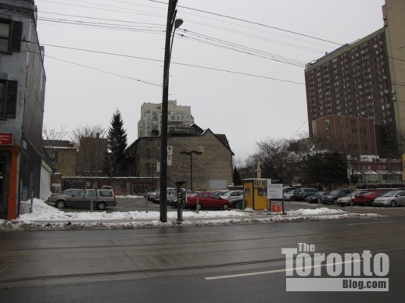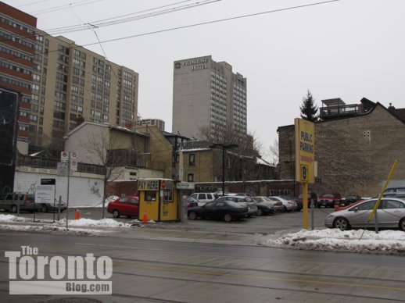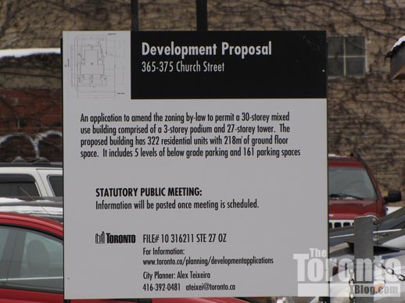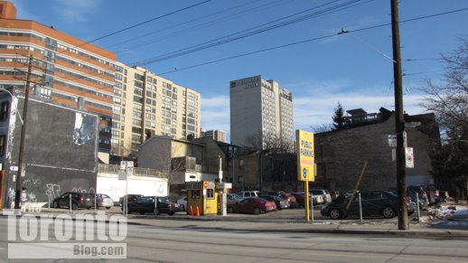From the ward development update in the Spring/Summer 2011 edition of Ward 27 News from City Councillor Kristyn Wong-Tam (Toronto Centre-Rosedale)
Tight squeeze:Residents of northeast downtown are waiting to see what step a developer will take next with its proposal to develop a condo tower without any residential parking on a narrow site near the busy intersection of Bloor and Sherbourne Streets. The 40-storey tower would rise above a two-storey podium to be built on 395, 401 and 403 Bloor Street East, sites presently occupied by two-storey structures with retail and restaurant space. (The commercial property at 403 Bloor is attached to a three-storey brick house which is included on the city’s list of heritage properties.) The proposed glass and steel residential tower would be bookended by two considerably shorter condo buildings — one six storeys, the other 16 — standing smack against its east and west property lines. It would contain 386 units in bachelor, 1-bedroom and 2-bedroom configurations, but no on-site parking for residents — just three car-share parking spaces along with 200 bicycle parking spots.
The developer’s rezoning application was filed with the city in May 2010. During the previous two years, the developer and its consulting team held “pre-application” meetings with city planners to discuss three separate conceptual plans. The first proposed an 18-storey tower atop a six-floor podium; the second a 40-storey tower atop a two-storey podium, with 77 parking spots in a five-level underground garage; and the third a 40-storey tower on a two-storey podium, but with 80 parking spaces. City staff raised numerous planning concerns about each proposal, including height, density, parking, neighbourhood transportation issues, site access, impact on the adjacent condo buildings, and possible shadow effects on the nearby Rosedale Ravine. The plan eventually submitted to the city raised just as many issues. Consequently, in a July 13 2010 preliminary report, city planners said they could not support the application “in its current form” because of “serious project deficiencies and a general lack of fit with the existing and planned context.”They recommended that a community consultation meeting be held “to determine the nature and extent of changes to be required.”
That meeting took place at the end of January. More than 50 area residents attended, along with Ward 27 Councillor Kristyn Wong-Tam, staff from City Planning, Transportation and Heritage Preservation Services, and representatives of the developer. According to Councillor Wong-Tam’s March 2011 newsletter, the developer and its architect (listed as Page and Steele Architects in rezoning application documents) were “invited to join a Working Group process in order for residents and the applicant to negotiate an agreement on aspects of the building design.” However, the developer has not yet advised the city if it will participate, Councillor Wong-Tam told a meeting of the Upper Jarvis Neighbourhood Association last week.
People living in the immediate vicinity are concerned, among other things, about the impact the tower could have on neighbourhood traffic congestion and parking availability. They say it’s already challenging for residents of the houses and low-rise apartments on nearby Selby, Huntley and Linden Streets to find on-street parking for themselves and their visitors; they’re concerned that it will become even more difficult to find parking on the pleasant, tree-shaded streets once the new James Cooper Mansion condo tower at 28 Linden Street — which concluded construction this winter — is fully occupied. Yet another condo tower bringing hundreds more residents — plus visitors, delivery and service vehicles — into the residential area would only compound that problem. Increased traffic volume and congestion is another worry, since Selby and Linden are one-way streets, as are two blocks of Huntley from Selby to Isabella Street, so it’s inevitable that more vehicles driving to and from the condo towers will wind up circulating through the neighbourhood. Traffic flow on Bloor Street also could be impacted adversely by the 395 Bloor tower, since the developer has proposed incorporating a service and delivery laneway into the building’s west side, accessed off Bloor. Vehicles turning into and out of the laneway undoubtedly would hinder the heavy traffic flow at this point on Bloor, which is only a few dozen meters from the intersection at Sherbourne Street.
I’m sure the tower also would have a huge negative impact on the property values and quality of life for residents in the adjacent condo buildings whose windows would directly face the new tower mere meters away; their units would sit practically within spitting distance of the condos at 395 Bloor. I recall viewing several units in the neighbouring 16-storey condo building at 419-421 Bloor East, including at least one that had west-facing windows. Although the suites were bright, and one had an enormous northview outdoor terrace, I didn’t like the close proximity of the 20-storey Greenwin Square office building to the west, or the two condo towers on the north side of the street (17 and 18 stories, respectively). The highrise “canyon” on this block of Bloor felt uncomfortably confining at the time; I can only imagine how claustrophic and dark it would become with the 395 Bloor tower right next door (both for residents in many units in the new building as well as for those living in the existing condos on either side). To me, a 42-storey building would just be too awkward and inappropriate here; however, I love space and light and enjoy having privacy in my condo. On the other hand, I do realize there are many downtown condo dwellers who don’t mind keeping their blinds closed all hours of the day, and wouldn’t be bothered by a tower looming close to their windows. It will be interesting to follow this project not only to see if the developer does go ahead, but also to watch how quickly the units sell if the condo does get to market. Below are recent photos showing the proposed tower location from Bloor Street as well as from Selby Street to the south.
November 11 1010: South view from Bloor Street of the low-rise commercial retail properties where a developer would like to build a 42-storey condo tower. The James Cooper Mansion condo tower is seen while under construction just one block to the south, on Linden Street.
Condo development proposal sign on Bloor Street
November 11 1010: The proposed condo tower site is bookended by a 16-floor condo building on the corner of Bloor and Sherbourne (left), a 6-storey condo to its immediate west, and the 20-storey Greenwin Square office building (right)
March 1 2011: A view of the east-facing windows on the 6-storey condo building beside the site proposed for a new highrise. The tower would have a service vehicle laneway where the vacant Saisha store sits at present (right)
March 1 2011: The three-storey brick house behind the Hakim Optical outlet is a city-listed heritage property that would be demolished
March 1 2011: Bloor Street view of the proposed development site, showing part of the 16-storey condo building on the corner of Bloor and Sherbourne that would abut the new tower’s east side
March 1 2011: Another view of the site as seen from the north side of Bloor Street
March 1 2011: The upper two floors of the heritage property at 403 Bloor East
March 1 2011: Direct south view of the site from the opposite side of Bloor Street
March 1 2011: The peaked roof of the heritage house behind Hakim Optical
March 1 2011: West view along Bloor of the storefronts on the development site
March 1 2011: East view along Bloor of the storefronts on the development site
March 1 2011: Another view of the commercial establishments on Bloor Street
March 19 2011: Selby Street view toward the rear of the 395 – 403 Bloor Street East condo tower development site. The building with the orange accent stripes, at right, is the 600 Sherbourne Street medical arts centre with doctors’ offices, pharmacies and medical testing facilities
April 2 2011: Selby Street north view of a parking area for the Greenwin Square office building (left), the 6-storey condo at 387 Bloor Street East, an 18-storey condo building at 388 Bloor Street East, and the 16-storey condo building at the corner of Bloor and Sherbourne
April 2 2011: Selby Street view of the medical arts building parking lot that sits to the rear of the 395 – 403 Bloor Street East development site
March 19 2011: Selby Street north view toward the 395 – 403 Bloor East condo tower development site
March 19 2011: Rear view of the low-rise buildings currently on the site
March 19 2011: Rear view of 395 – 403 Bloor East condo tower development site
March 19 2011: Back patio area for the Gov’Nor pub at 401 Bloor Street East
March 19 2011: Rear view of the 387 Bloor Street East condo building next to the condo tower development site
March 19 2011: Rear view of the 16-storey condo building at 419 – 421 Bloor East
March 19 2011: Northwest view from Sherbourne Street toward the 395- 403 Bloor Street East condo development site. The new tower would rise in the center rear of the photo. The elegant mansion and adjacent tower are part of the James Cooper Mansion condo complex at 28 Linden Street.
From a city planning department preliminary report, a site plan illustration for the proposed 395-403 Bloor Street East condo tower
From the planning department report, an illustration of the tower’s south elevation
From the city report, an illustration of the tower’s north elevation





