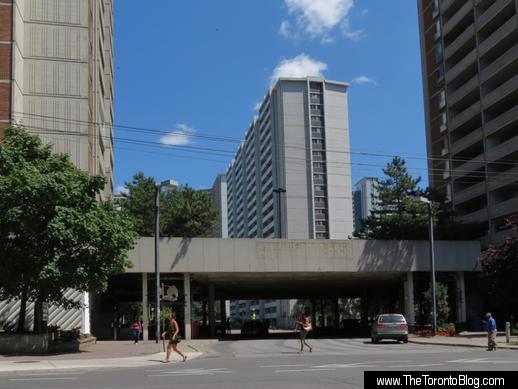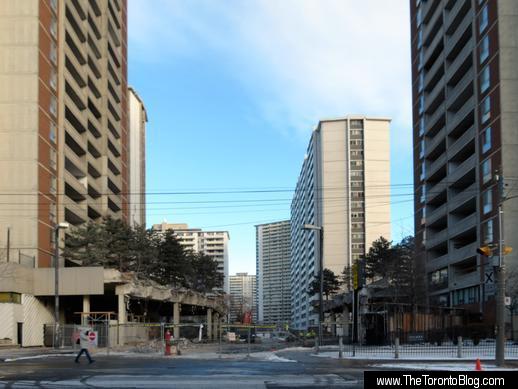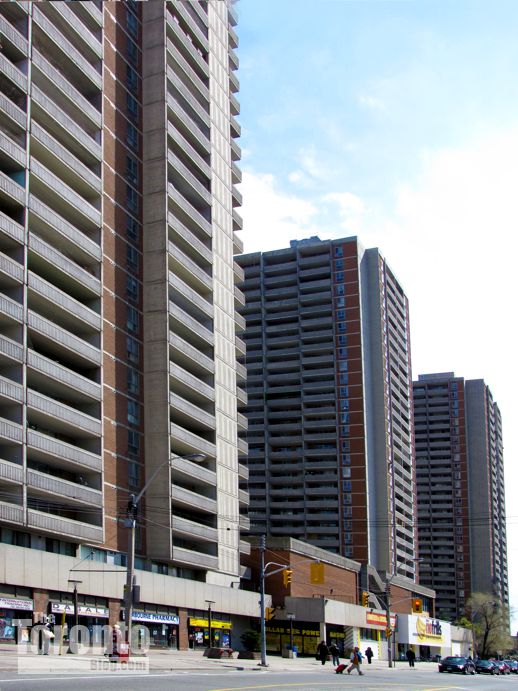
Rental apartment buildings at 565, 555 and 545 Sherbourne St. A fourth tower and townhouses would be added to the complex under a proposal being reviewed tomorrow (October 4) by Toronto and East York Community Council.
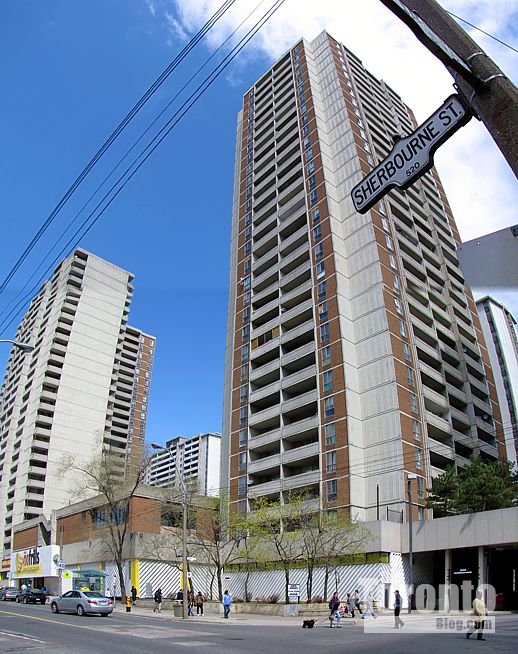
A northeasterly view from Earl Street of the 28-storey rental apartment tower at 565 Sherbourne Street, left, and the 31-storey tower at 555 Sherbourne, right. A development plan calls for construction of a 43-storey rental tower between the two buildings, behind what is presently a No Frills grocery store.
xx
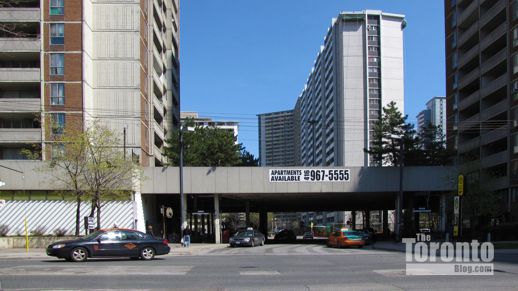
This podium segment that crosses over Earl Street to link 555 Sherbourne, left, with 545 Sherbourne, right, would be demolished, creating an open “gateway” to the St James Town highrise neighbourhood to the east.
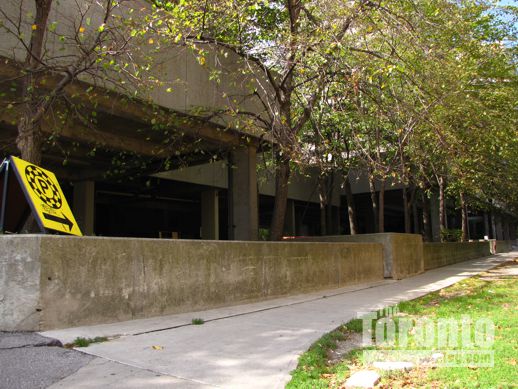
A row of townhouses would be constructed along the east (Bleecker Street) side of 545 Sherbourne Street, which currently features a deteriorating elevated podium above this unsightly loading zone and garbage storage area.
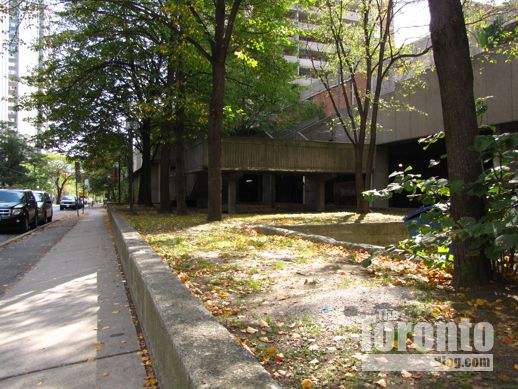
A row of townhouses also would be built along this stretch of Bleecker Street behind 555 Sherbourne and the site where the new apartment tower would rise
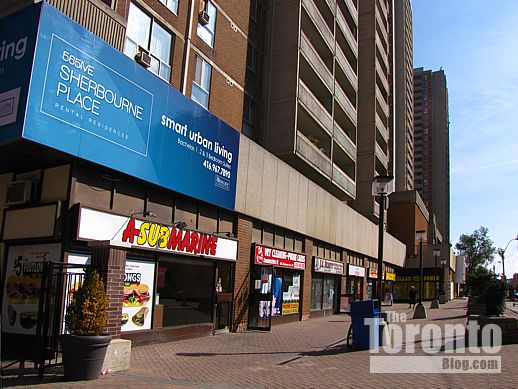
Street-level retail shop frontage along Sherbourne Street would be expanded and improved under a plan to redevelop the podium for the apartment towers.
Spruce-up for Sherbourne?: At its public meeting tomorrow morning, Toronto and East York Community Council will consider an intriguing development proposal that would see a 43-storey rental building and rows of 2- and 3-storey townhouses added to a complex of three apartment towers constructed on Sherbourne Street in the late 1970s. The plan also would see the redevelopment and improvement of the retail space occupying the street level of the apartment complex podium along Sherbourne Street.
The development application, filed by community planning and urban design firm Bousfields Inc. on behalf of Medallion Properties Inc., would add 409 rental units to the Medallion-operated complex, which currently has 1,117 apartments on the northwest edge of downtown’s densely-populated St James Town neighbourhood. Although the proposed development would increase density in an already-crowded residential area likely to experience significant condo tower development in the next several years, it also would substantially improve the appearance of the tired and worn-looking complex as well as three adjacent streets — Sherbourne, Earl and Bleecker.
A background report prepared by the city planning department for Toronto and East York Community Council (TEYCC) has recommended that the redevelopment application be approved on certain conditions, including payment of $1 million — in what’s known as Section 37 benefits under the Ontario Planning Act — in exchange for the increased project height and density. Of that sum, $900,000 would be put towards the future construction of a swimming pool at the Wellesley Community Centre next door, while $100,000 would be earmarked for streetscape improvements on Bleecker Street.
The TEYCC will consider the report and recommendations as part of the agenda for its regular monthly meeting tomorrow. Subject to any decisions the TEYCC makes at that time, the proposal could wind up being considered for approval by Toronto City Council at its meeting on October 24 2011.
Although many nearby residents dread the thought of hundreds more people moving into yet another highrise building in an already crowded area (ethnically diverse St James Town is one of the most densely populated districts in Canada), I welcome Medallion’s redevelopment plan and hope it gets the green light from City Council.
I have lived a short walk from the 545-565 Sherbourne complex for more than 20 years, and have always considered its badly-designed dark and dingy east side, along Bleecker Street, to be an egregious affront to the streetscape. The west side of the complex, which stretches for roughly a full city block along Sherbourne Street, isn’t much better. The buildings’ podium, which houses an extremely busy grocery store and other street-level retail shops and services, is an eyesore that has been long overdue for a major makeover. Medallion’s redevelopment plans would spruce up the buildings and greatly enhance the appearance of Sherbourne Street at the same time. The proposal to remove an elevated podium segment between 545 and 555 Sherbourne Street would vastly improve Earl Street by eliminating a dark and dreary passageway that looks more like a barrier than a gateway to the St James Town neighbourhood next door. Meanwhile, new townhouses along the building’s ugly east side would drastically improve what is possibly the bleakest stretch of Bleecker Street.
Below are photos I’ve taken of 545-565 Sherbourne at various times during the past year, along with some architectural illustrations submitted to the City’s planning department that depict how the apartment complex would appear with a taller fourth tower.
Full details of the proposed townhouses, apartment tower and podium redevelopment are provided in the city planning department’s September 13 2011 background report to the TEYCC.
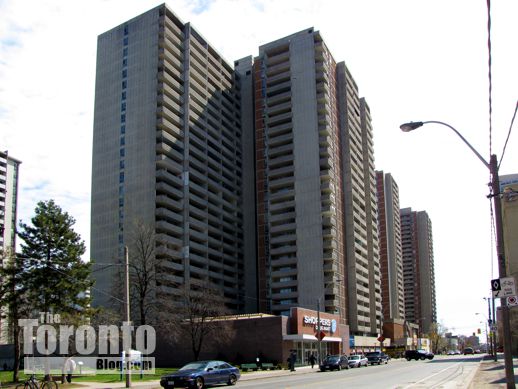
The 545-565 Sherbourne Street towers, viewed from the northwest at the corner of Sherbourne and Linden Streets. The towers were built in the late 1970s, but the 1-storey Shopper Drug Mart addition wasn’t constructed until 2007.
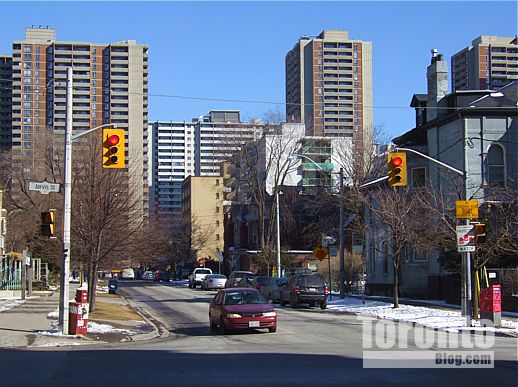
The concrete and brown brick apartment towers at 545-565 Sherbourne, viewed from the west at the intersection of Jarvis and Isabella Streets. The new tower would rise in front of the white St James Town apartment building visible in the middle rear of the photo.
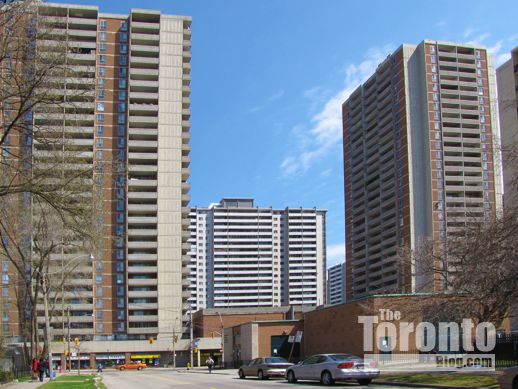
The new tower would soar 120 meters — and stand more than 12 storeys taller than 565 Sherbourne Street, left, and 555 Sherbourne Street, right, seen here from the west along Isabella Street.
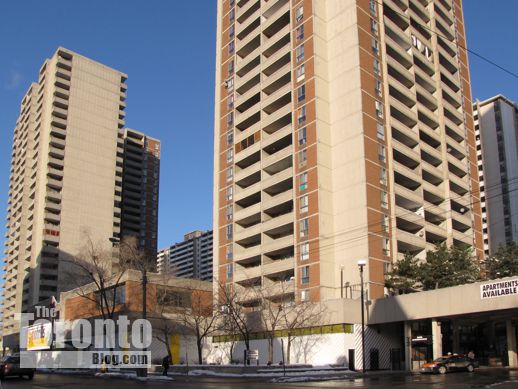
Northeast view from Sherbourne Street of the podium for the apartment complex, including the elevated segment above Earl Street (right). The podium would be completely redeveloped and improved.
xx

One of the zoning amendment proposal signs that had been posted outside the 545-565 Sherbourne complex for the past two years. The original plan called for a 38-storey apartment tower that would be connected to 565 Sherbourne by landscaped “sky garden” bridges at five-floor intervals …
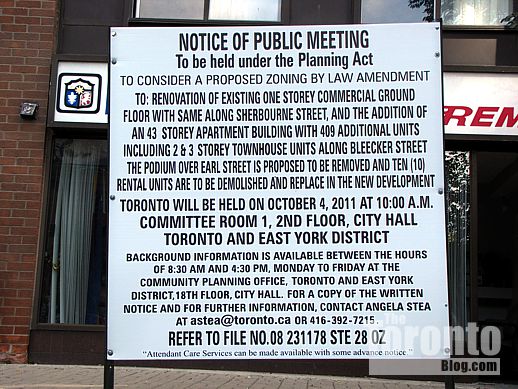
… but a standalone 43-storey tower ultimately wound up being proposed, and will be considered tomorrow by Toronto and East York Community Council. These signs appeared outside the complex on Sherbourne Street last month.
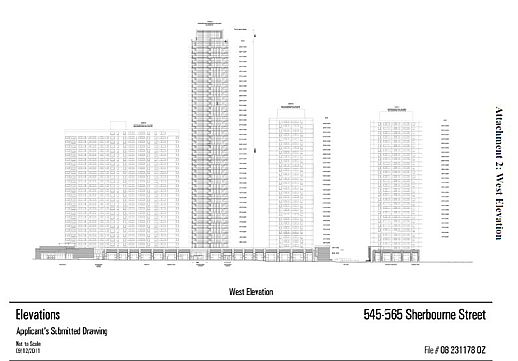
This illustration from a city planning report depicts how the 43-storey tower would appear viewed from the west …
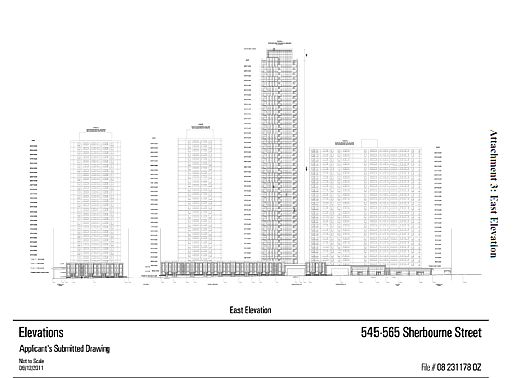
… while this illustration depicts the east elevation and indicates where 2- and 3-storey townhouses would be built along Bleecker Street.
xx
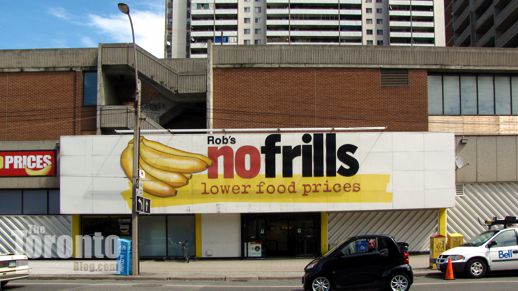
Area residents aren’t happy that this No Frills store, situated at street level in the podium between 555 and 565 Sherbourne Street, would be closed for several years during redevelopment construction. It is one of only two grocery stores serving more than three dozen nearby highrise and lowrise buildings.
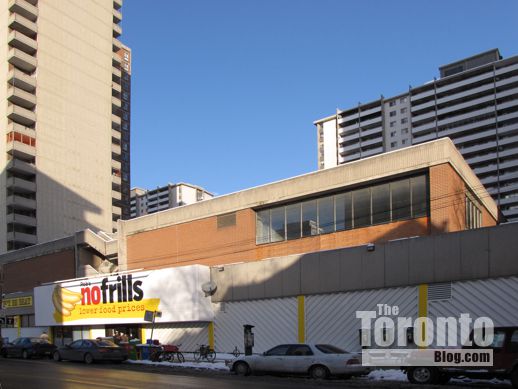
A fitness centre — the Bloor Valley Club — once operated above the grocery store. The gym boasted a full-size swimming pool in the space with the large west-facing windows, as well as squash courts and rooms for aerobics, cardio and weights. The space has been vacant since Bloor Valley closed around 2001.
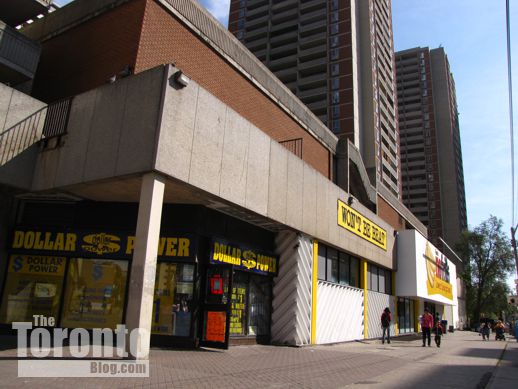
Stairs leading to the second-floor entrance to the former Bloor Valley Club space were removed from this corner of the podium several years ago. A Loblaws store occupied the street-level retail space beneath the gym from the 1980s until the late 1990s, when it was replaced with the No Frills.
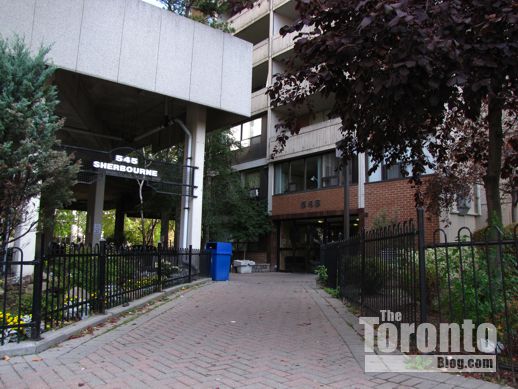
The street-level entrance to the 31-storey 545 Sherbourne apartment tower will be improved when the elevated podium (left) is demolished.
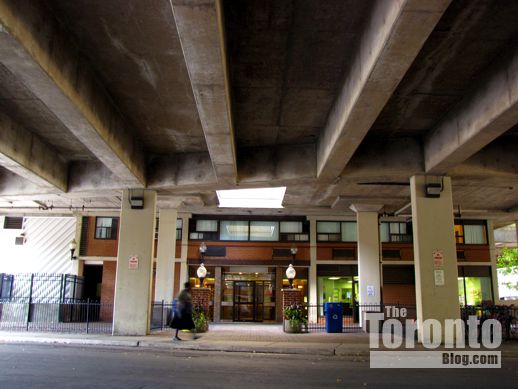
The entrance to 555 Sherbourne Street is off Earl Street in the dark space under the elevated podium which will be demolished
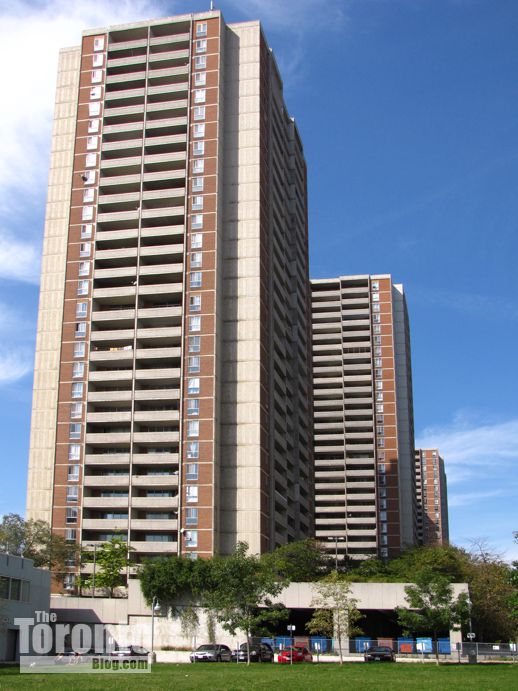
545, 555 and 565 Sherbourne Street viewed from the southeast
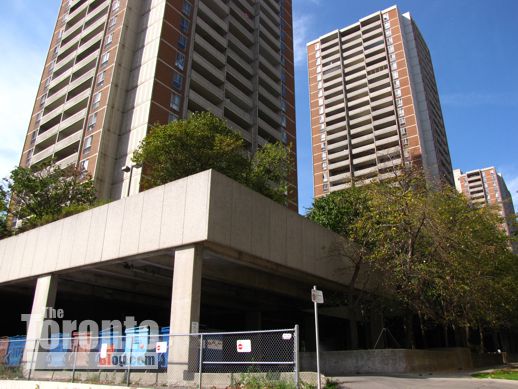
Bleecker Street view of the elevated podium behind 545 Sherbourne Street. Under the redevelopment plan, the podium will be replaced with townhouses.
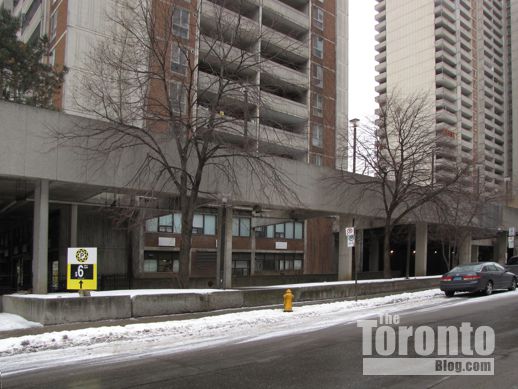
The podium behind 555 Sherbourne, viewed from Bleecker Street
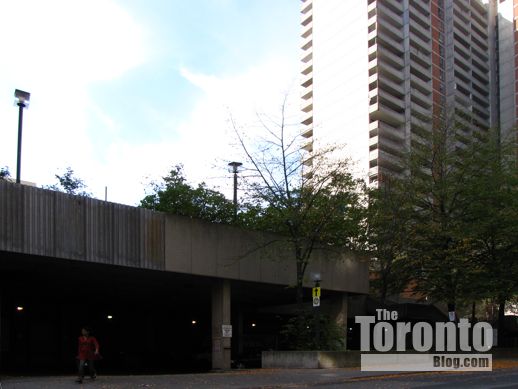
Bleecker Street view of the dark and dreary loading zone under the elevated podium behind 555 and 565 Sherbourne. Under the redevelopment plan, a row of 3-storey townhouses will enhance this streetscape.
xx
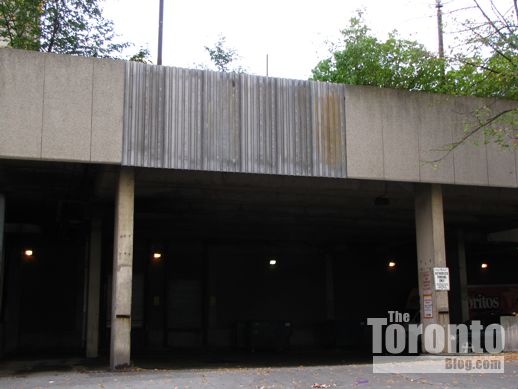
The loading zone under the podium is a cold, dark void that creates a hostile streetscape along the west side of Bleecker Street. The new service area will be enclosed, situated behind townhouses, and accessed by large garage doors.
xx
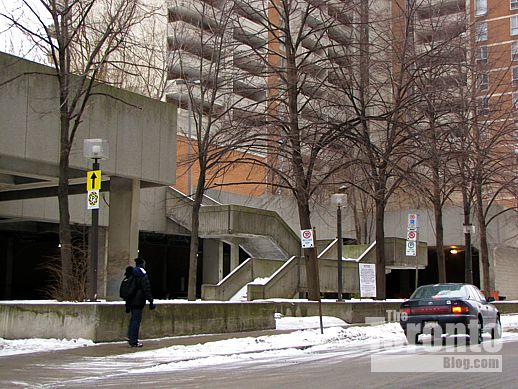
Concrete steps lead from Bleecker Street to the elevated podium.
xx
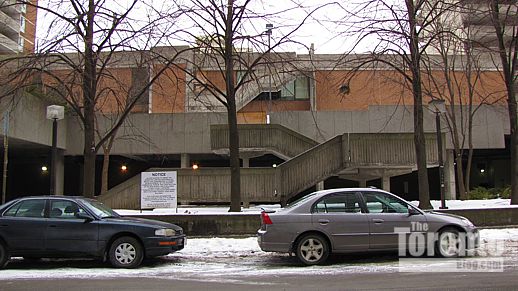
Originally known as The Sherbourne Club, the Bloor Valley Club once occupied most of the podium building between 555 and 565 Sherbourne. The gym closed in 2001 after its owners extensively renovated the Bloor Park Club on Park Road and decided to discontinue operations on Sherbourne Street.
xx

A redevelopment proposal sign on Bleecker Street near the stairs to the podium.
xx
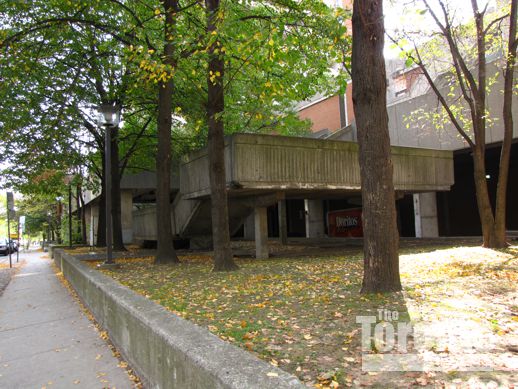
A row of townhouses will revitalize this moribund stretch of Bleecker Street
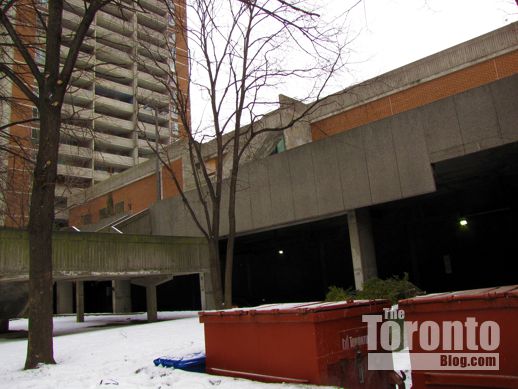
The Bleecker Street side of the podium looks dreadful year-round. The podium, which has long suffered from disrepair and neglect, will be revitalized.
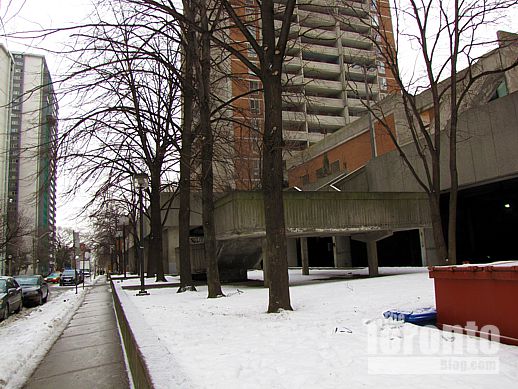
The tall trees are the only attractive elements on the entire Bleecker Street side of the complex. Unfortunately, aabout 10 trees will have to be destroyed to allow for construction of townhouses and revitalization of the podium.
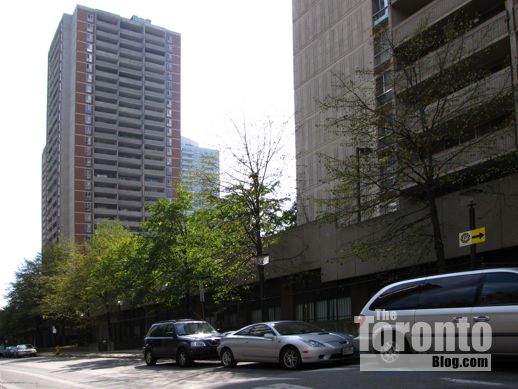
Podium view looking south along Bleecker Street toward 555 Sherbourne
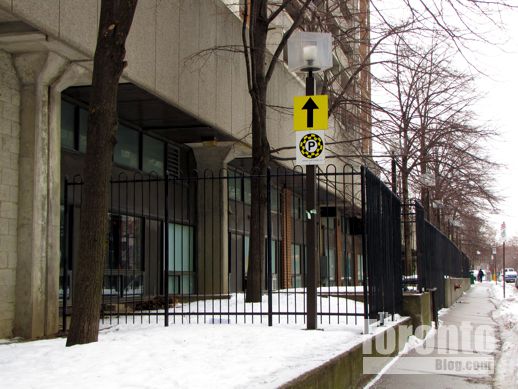
The east side of the 565 Sherbourne tower, seen here looking north along Bleecker Street, will be drastically enhanced by a row of rental townhouses
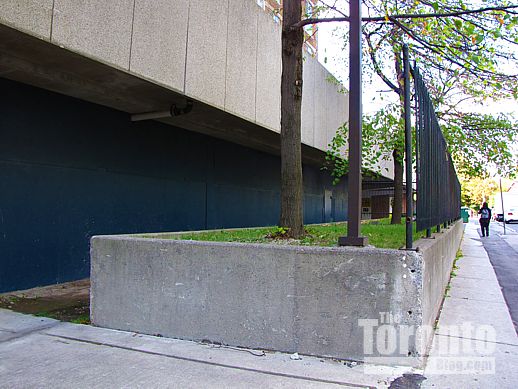
Townhouses will enliven this dreadful strip on the east side of 565 Sherbourne
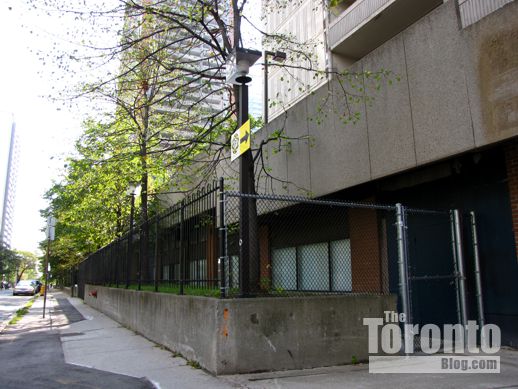
In total, 40 townhouses will be built along Bleecker and Earl Streets.
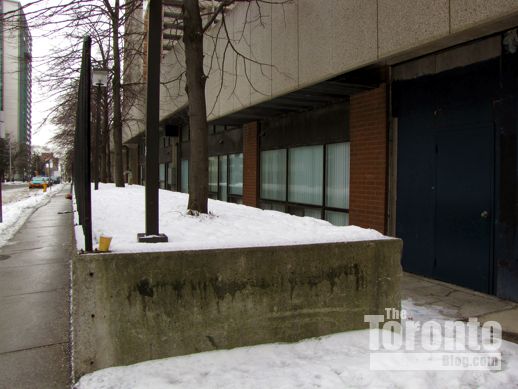
South view of the east side of 565 Sherbourne along Bleecker Street
xx
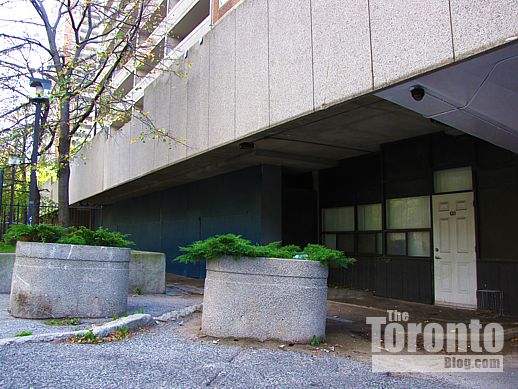
The entrance to a street-level unit on the east side of 565 Sherbourne Street
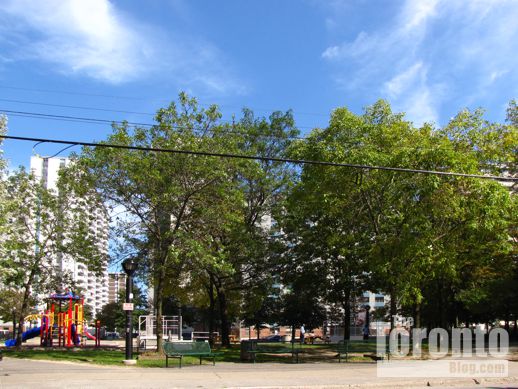
This St James Town parkette is situated on the east side of Bleecker Street, directly opposite the 565 Sherbourne tower
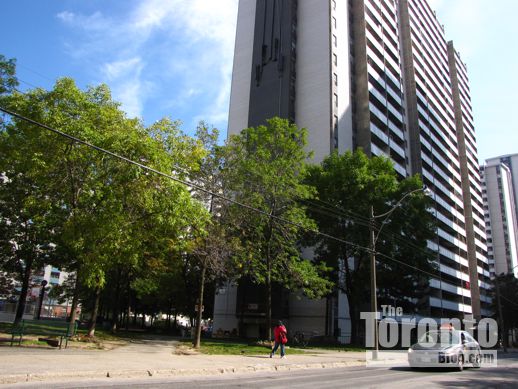
The parkette and one of four St James Town apartment highrises on the east side of Bleecker Street opposite the 545-565 Sherbourne complex
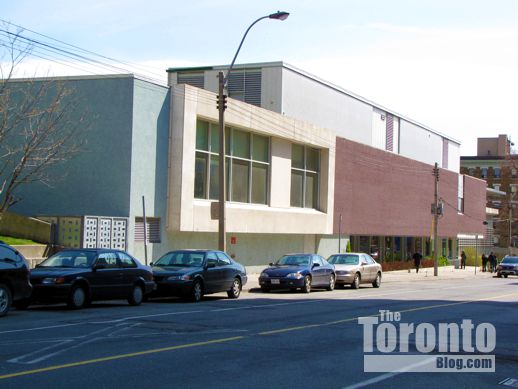
The Wellesley Community Centre and St James Town public library branch are situated immediately south of 545 Sherbourne. They opened in 2004.
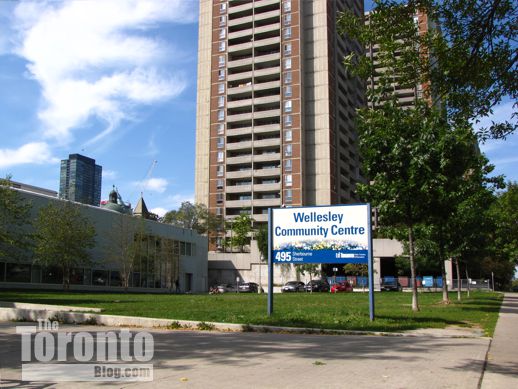
This grassed area off Bleecker Street, behind the Wellesley Community Centre, is where a public swimming pool will be constructed once sufficient funds become available. The pool will cost at least $10 million, but the City has collected only one third of that amount so far in fees from developers. Medallion Properties will have to pay $900,000 into the pool fund if it receives approval to redevelop the 545-565 Sherbourne apartment complex next door.
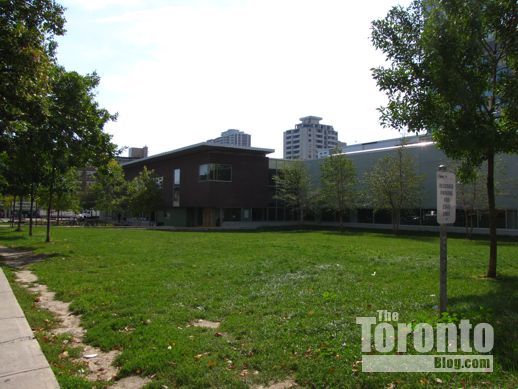
The future swimming pool location viewed from the Bleecker Street sidewalk behind 545 Sherbourne





