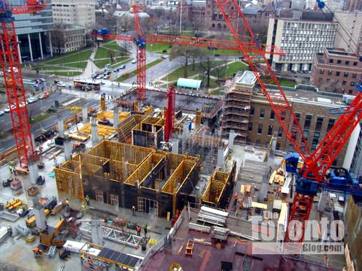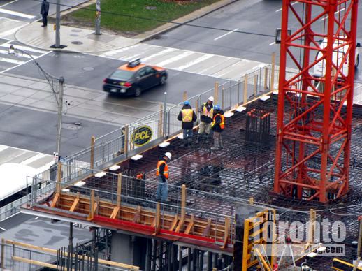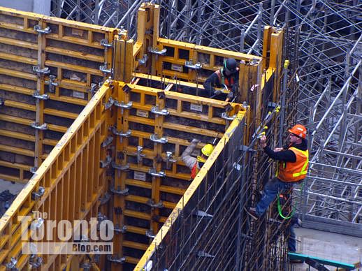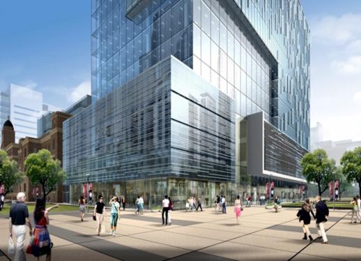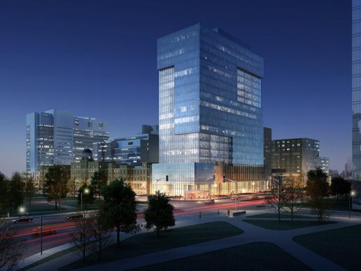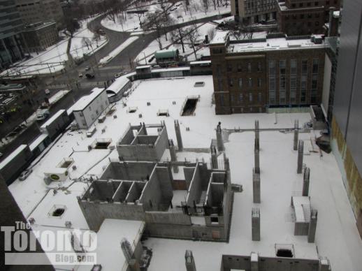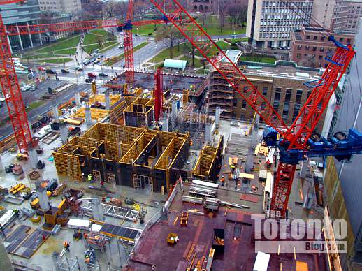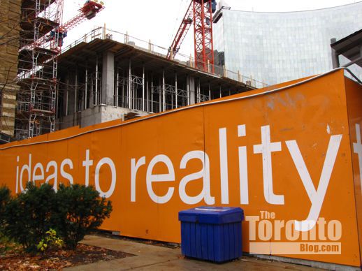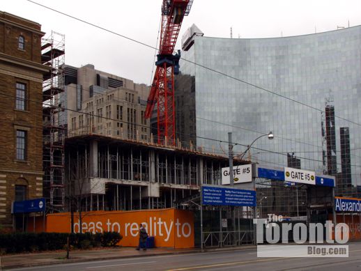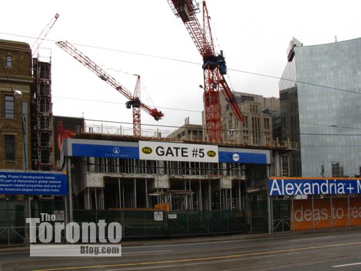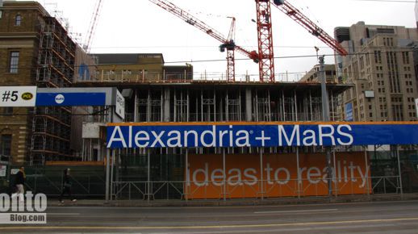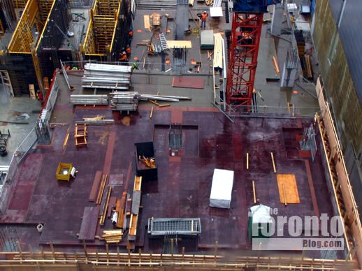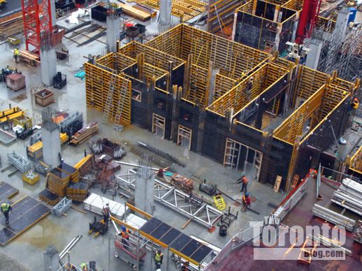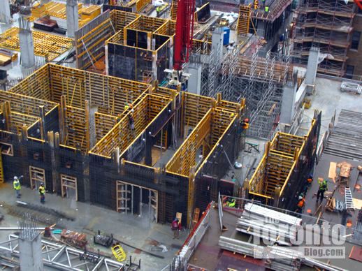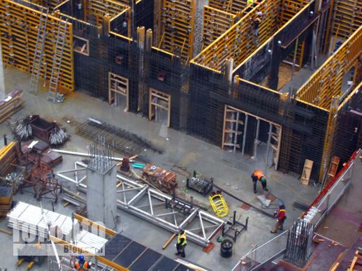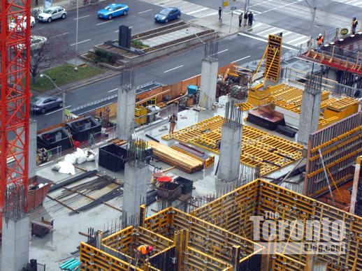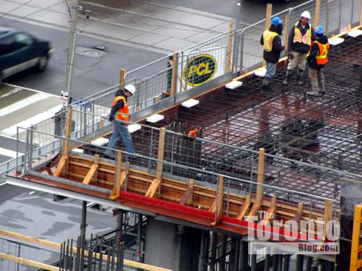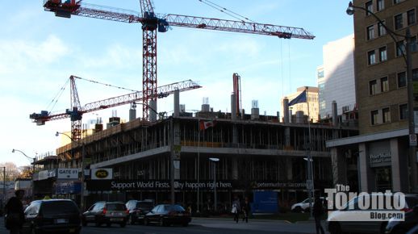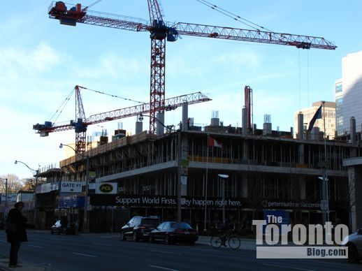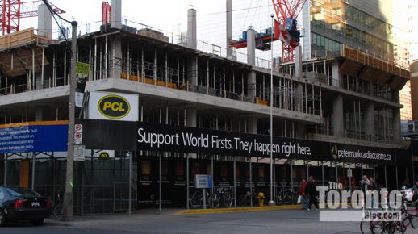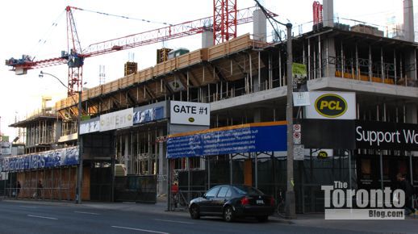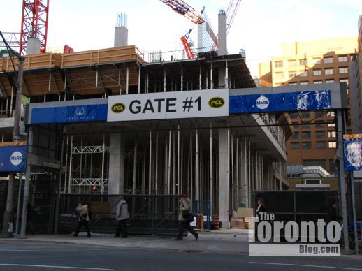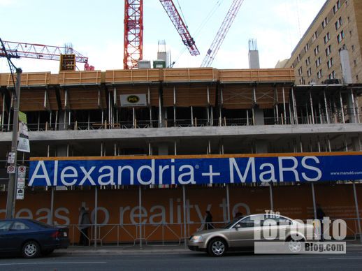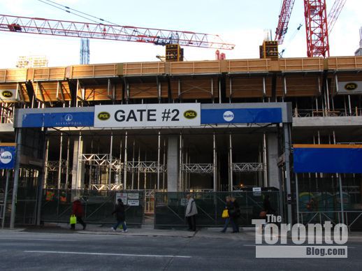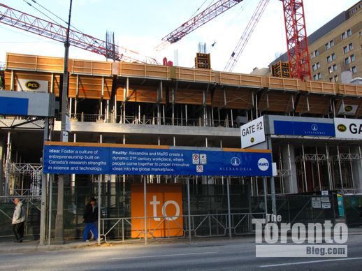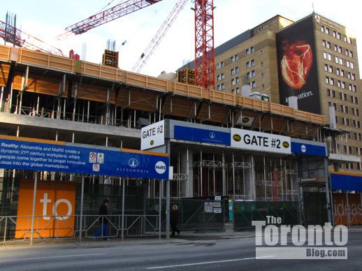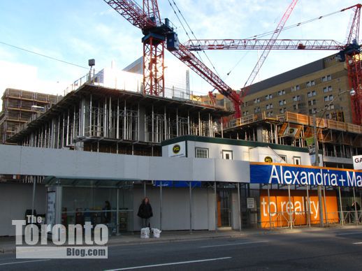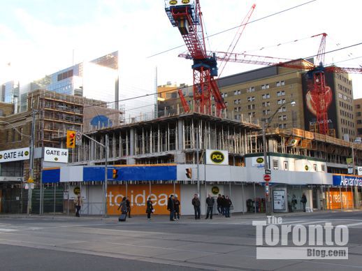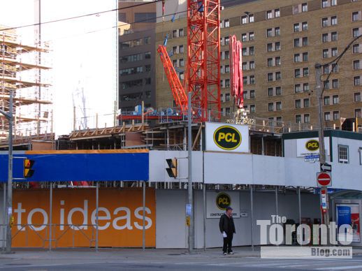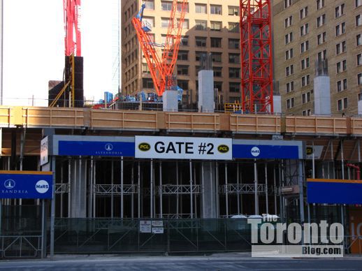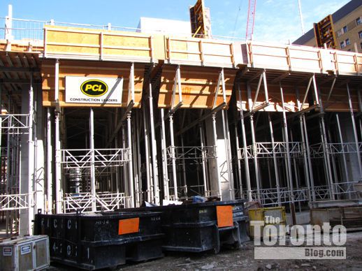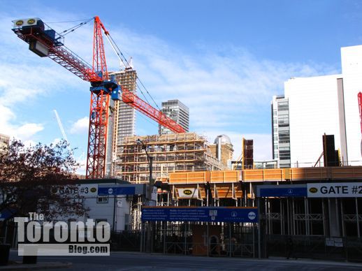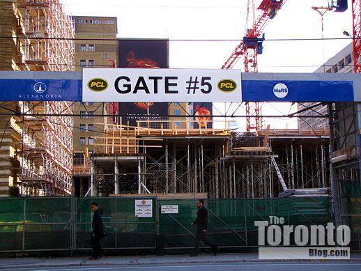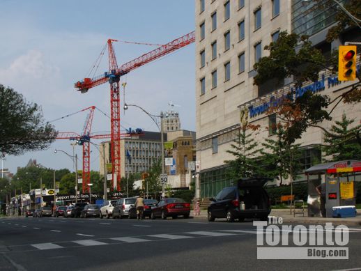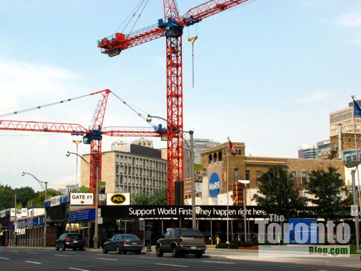November 30 2011: Overlooking the MaRS Centre Phase 2 construction site at the corner of University & College on a rainy Wednesday morning
November 30 2011: Workers walk on rebar two levels above University Avenue
November 30 2011: Workers assemble a form to prepare for a concrete pour
MaRS rising: People passing through the intersection of University Avenue and College Street have been able to get glimpses of life on MaRS, now that construction of the MaRS Centre Phase 2 building has risen above hoarding around the southeast corner site.
Since PCL resumed construction on the project in August after a nearly 3-year-long hiatus, workers have poured concrete for most of the second level, and have been making fast progress as they prepare to add the third floor of what will ultimately be a 20-storey tower.
Below are two building renderings by B + H Architects, followed by a photo comparing the mothballed construction site — as it appeared after a snowstorm in January — to the progress that had been reached as of this morning. Those pics are followed by a series of photos tracking construction progress since early September.
Earlier photos can be viewed in my July 28 2011 post and in my February 17 2011 post.
This illustration by B + H Architects depicts a southeast view of the MaRS Centre Phase 2 building from the corner of University & College
This rendering by B + H Architects suggests how the Phase 2 building could look at night when viewed from the University of Toronto campus to the northwest
Work on Phase 2 stopped in November 2008 not long after construction had reached grade. This is how the vacant site looked back on January 18 …
… while this photo, shot this morning, shows how much progress has been made since work resumed in late August
November 30 2011: Construction rises above hoarding at the site’s NE corner
November 30 2011: Construction viewed from College Street to the northeast
November 30 2011: One of the construction entrances on College Street
November 30 2011: Work has started on the third level of the 20-storey structure
November 30 2011: Forms for supporting walls and columns being readied for concrete pouring
November 30 2011: Overlooking the southeast corner of the site from the top floor of Toronto General Hospital
November 30 2011: Looking down on the southern half of the Phase 2 site
November 30 2011: When complete, the building will add 750,000 square feet of space to the MaRS Centre Discovery District
November 30 2011: The property sat vacant for nearly three years before building resumed this past summer. Three cranes and dozens of construction workers are now active on the site.
November 30 2011: Support columns for the 3rd level soar above University Ave.
November 30 2011: Workers assemble steel bars as another floor takes shape
November 25 2011: Phase 2 construction viewed from the southwest, from the University Avenue median
November 25 2011: A view of two of the three cranes operating on the site
November 25 2011: The south side of the building, next to Toronto General Hospital. Construction in the southeast corner has reached the third floor.
November 25 2011: The second level and support columns for the third floor seen looking northeast from the University Avenue median
November 25 2011: The view through the construction entrance at the site’s southwest corner off University Avenue
November 25 2011: The second level takes shape above hoarding along the University Avenue sidewalk
November 25 2011: Another construction entrance off University Avenue
November 25 2011: Construction progress near the northwest corner of the site
November 25 2011: Looking southeast from the University Avenue median toward the Toronto General Hospital building next to Phase 2
November 25 2011: Progress at the northwest corner of the building
November 25 2011: Phase 2 construction progress viewed the University Avenue median on the north side of College Street
October 29 2011: Phase 2 construction is more visible to passersby as the building begins to rise above the hoarding
October 29 2011: Building activity above a University Avenue entrance
October 29 2011: The main floor takes shape near the southwest corner of the site, along University Avenue
October 29 2011: Phase 2 viewed from the University Avenue median, looking northeast. The Burano condo, under construction three blocks away on Bay Street, is visible behind the crane.
October 29 2011: Construction progress at the northeast corner, viewed from the north side of College Street
September 3 2011: Looking northeast from the intersection of Gerrard Street & University Avenue, soon after work resumed and cranes were re-installed
September 3 2011: Construction resumed in August, and is expected to finish sometime in 2013. The building will have direct links to the subway, Toronto General Hospital and the rest of the MaRS Centre
xx
xx





